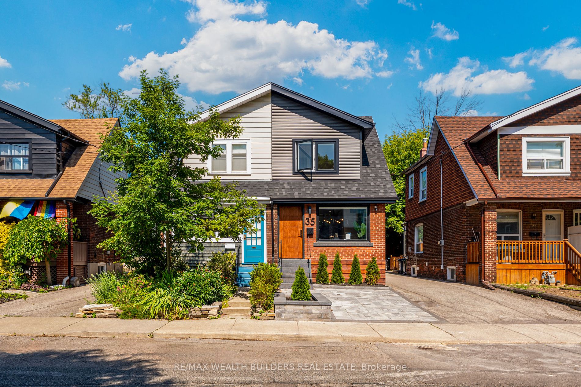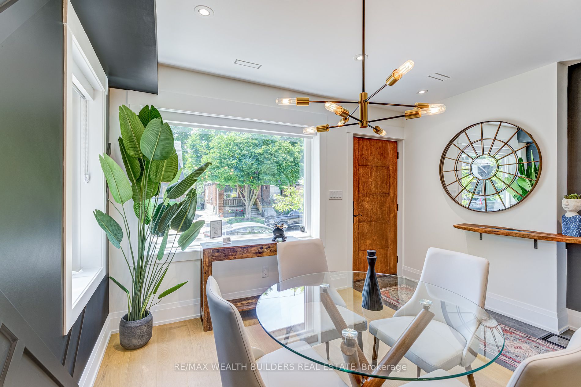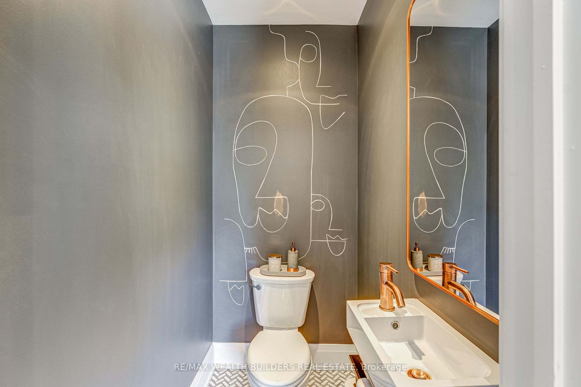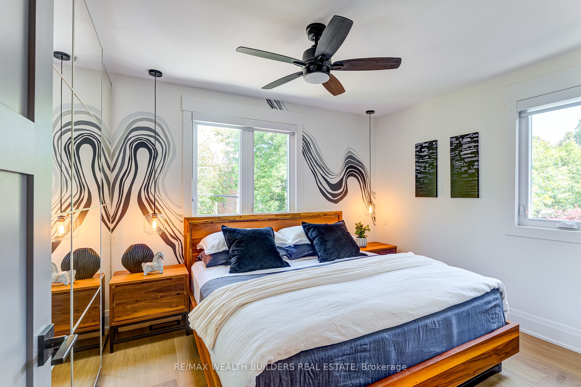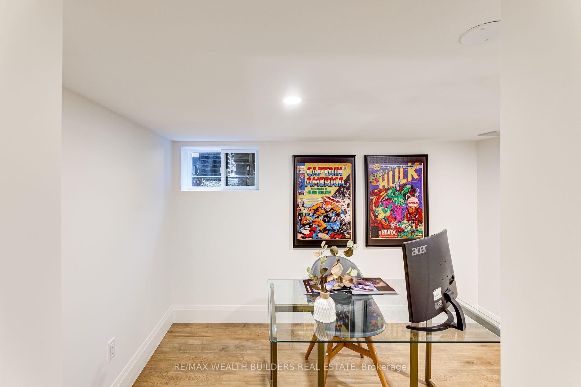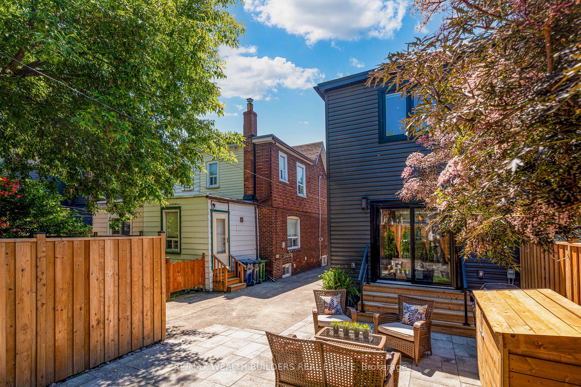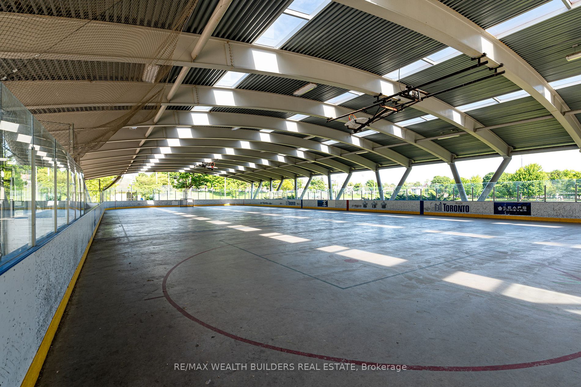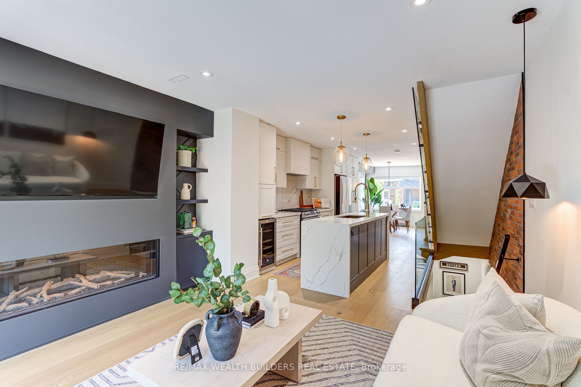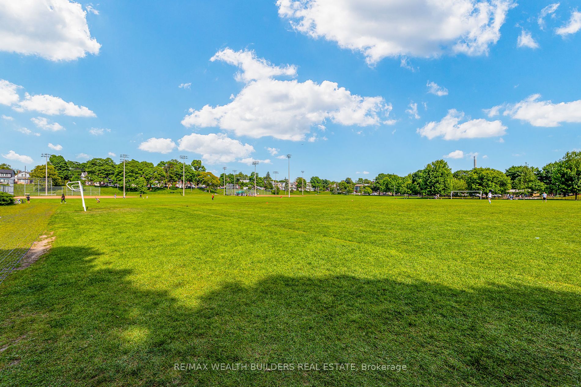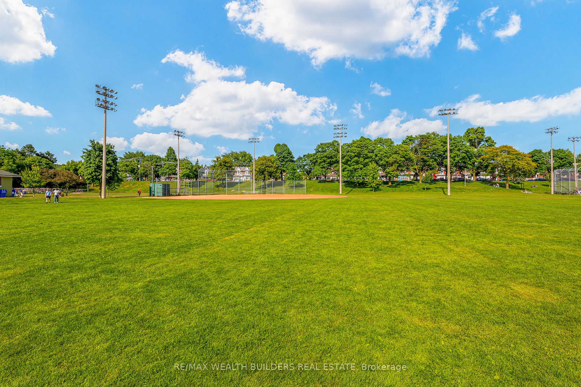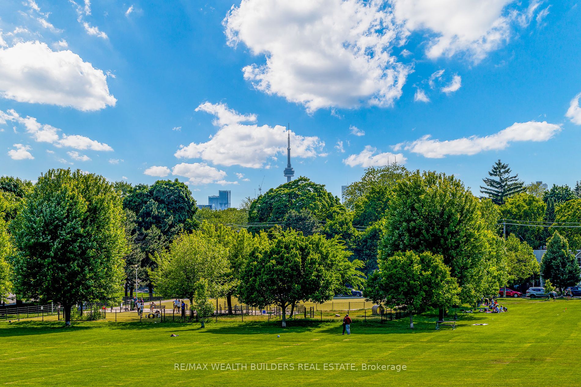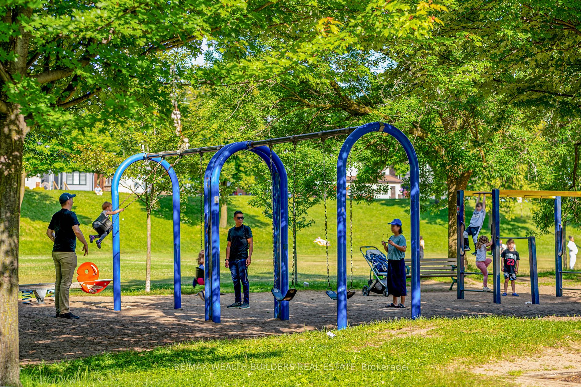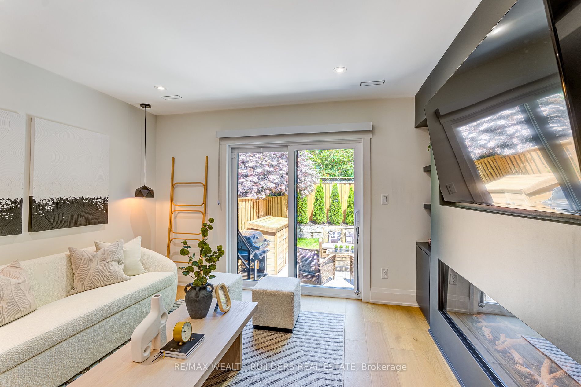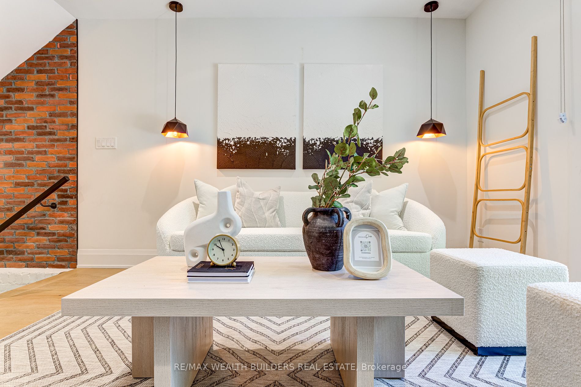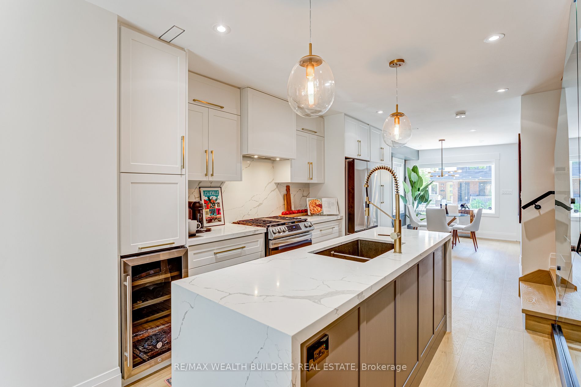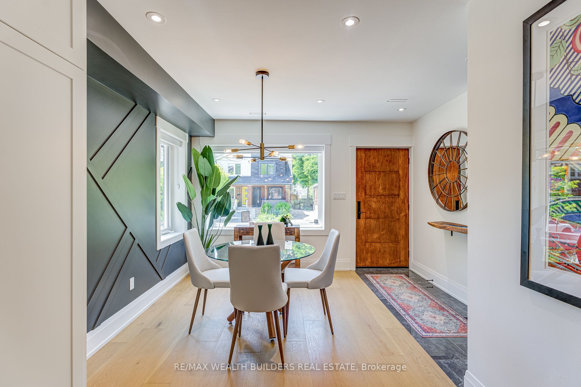35 Hiltz Ave
$1,550,000/ For Sale
Details | 35 Hiltz Ave
Brand new stunning rebuilt home. High quality renovation with attention to detail completely turnkey. Not a flip renovated for the owner to live in. Semi-detached home with extra wide 20 ft. lot. Everything is new roof, windows, electoral, mechanical, plumbing, siding, entire property taken to the studs. 3 bedrooms upstairs and a plus one in the basement. Powder room on main floor. Perfect for when you are entertaining. Chef inspire kitchen with waterfall island and gas stove. Enjoy evening in the living room curled up to the gas fireplace. Two washrooms upstairs including a 3-piece ensuite in the primary bedroom. Additional 4-piece washroom with bathtub. Perfect for a relaxing bath after a long day or bathing young kids. Two car parking 1 in front and 1 in back. Extra storage in basement. Plus one room in basement could be 4th bedroom or use as home office. Gasline for bbq. Greenwood Park located at end of street. One of the best parks in the city. This 15-acre park has everything including: Outdoor pool, Dog park, Baseball Diamonds, Covered outdoor skating rink, splash pad, playground, pickleball courts, outdoor skating trail, farmers markets, outdoor gym equipment and so much more.
No rentals in the property - everything owned. Gasline for BBQ. Includes: Gas Fireplace, Fridge, Gas stove, dishwasher, microwave, all electrical light fixtures and washer and dryer.
Room Details:
| Room | Level | Length (m) | Width (m) | Description 1 | Description 2 | Description 3 |
|---|---|---|---|---|---|---|
| Living | Main | 3.83 | 3.98 | Wood Floor | ||
| Dining | Main | 2.71 | 3.30 | Wood Floor | ||
| Kitchen | Main | 2.89 | 5.45 | Centre Island | ||
| Prim Bdrm | 2nd | 4.14 | 3.09 | Wood Floor | Closet | 3 Pc Ensuite |
| 2nd Br | 2nd | 4.14 | 3.58 | Wood Floor | Closet | |
| 3rd Br | 2nd | 2.40 | 2.50 | |||
| Laundry | Lower | 5.06 | 3.95 | |||
| Br | Lower | 2.50 | 3.58 | |||
| Other | Lower | 3.30 | 1.56 |
