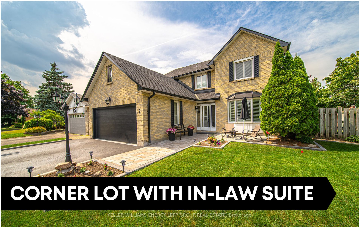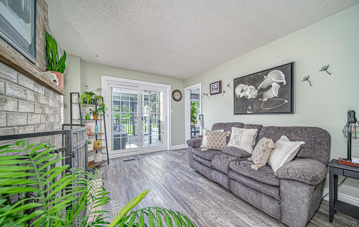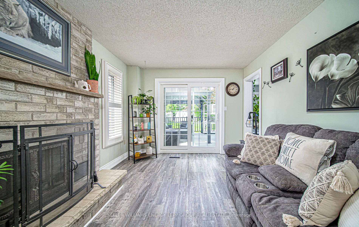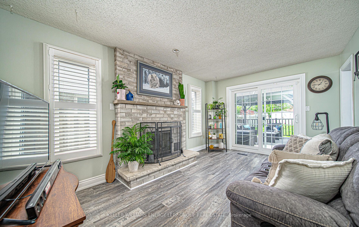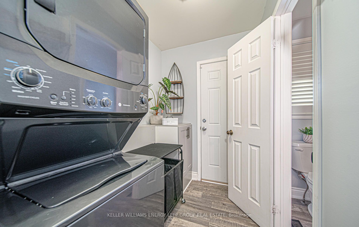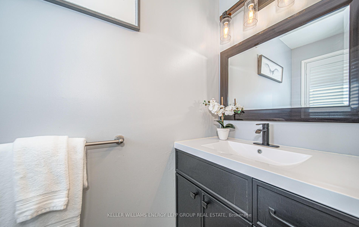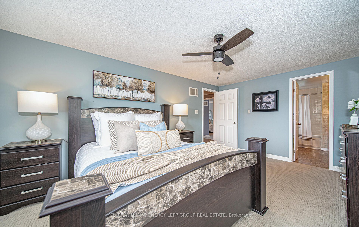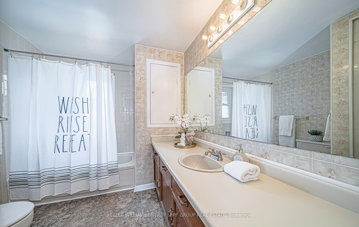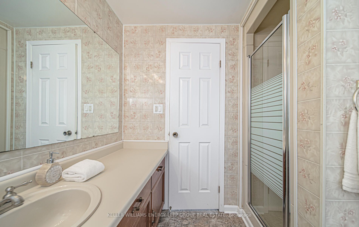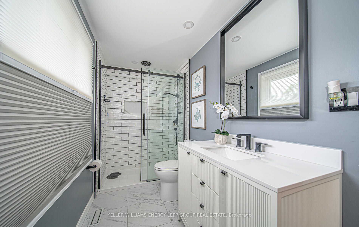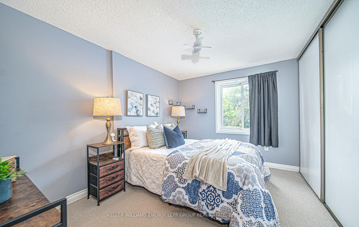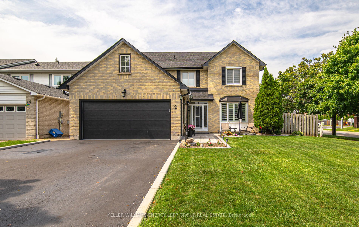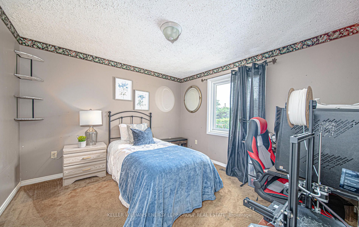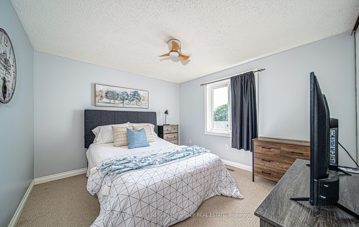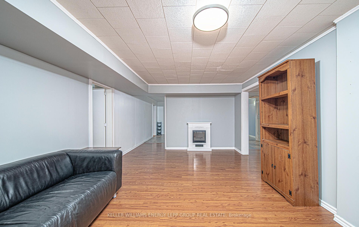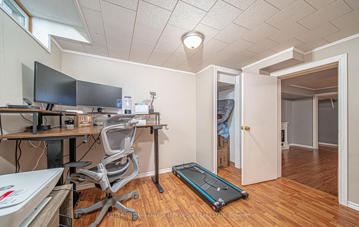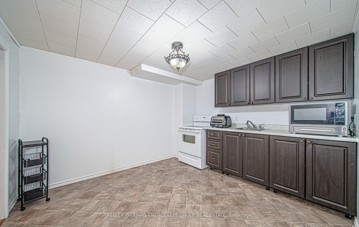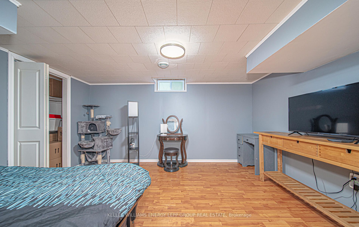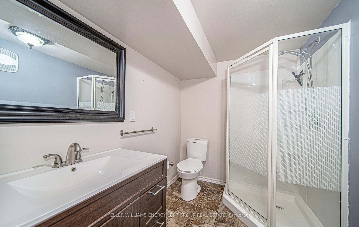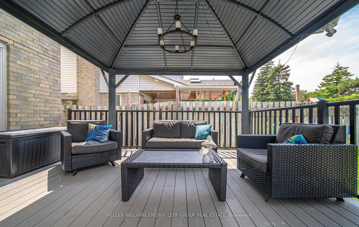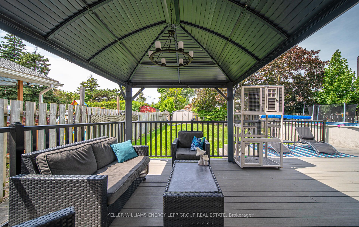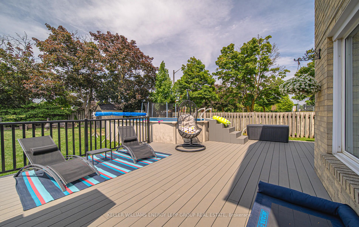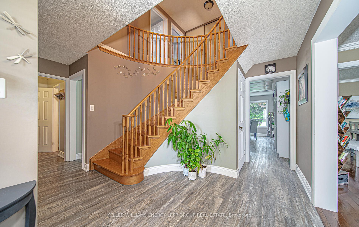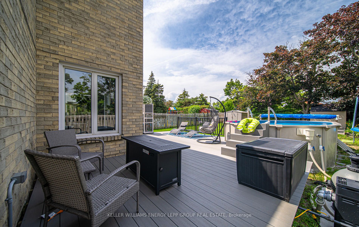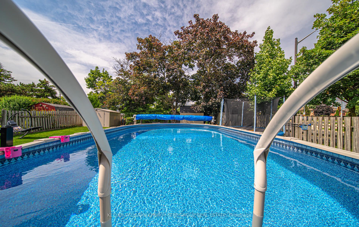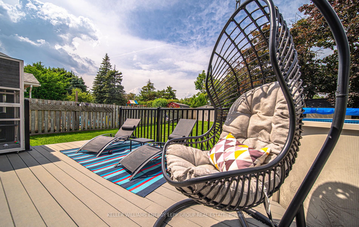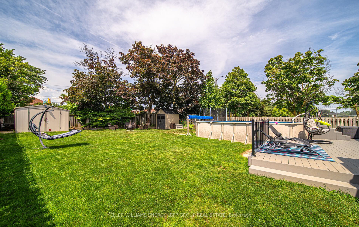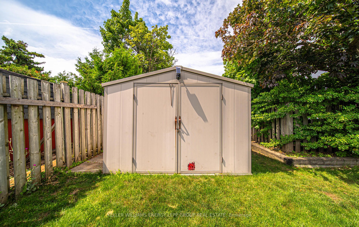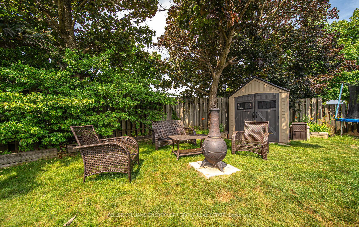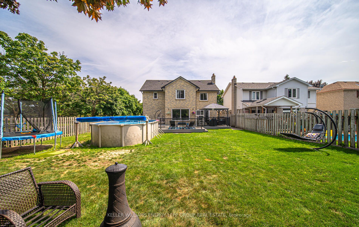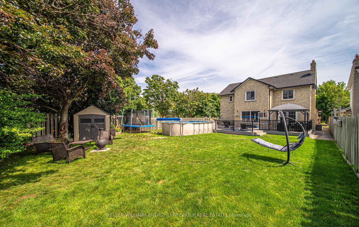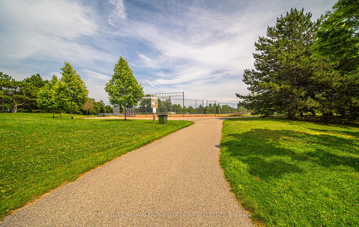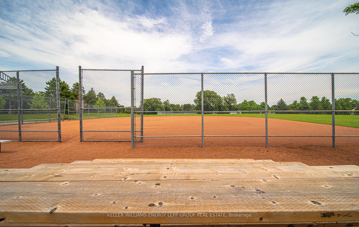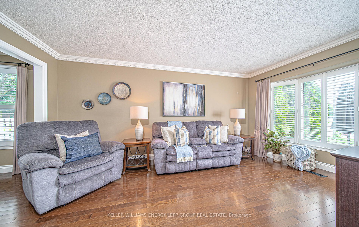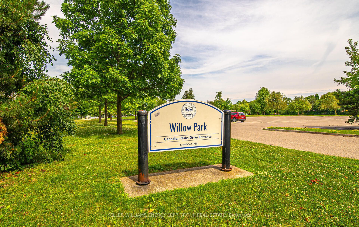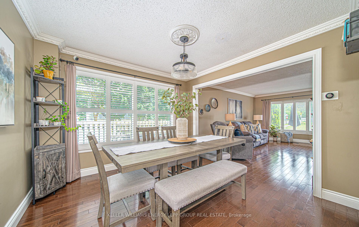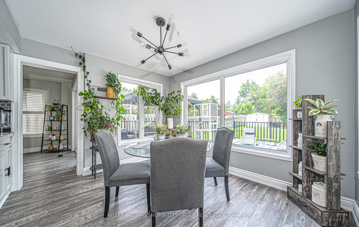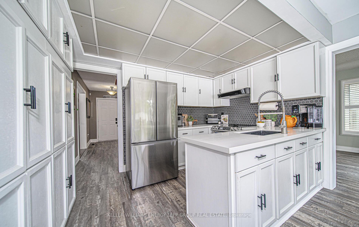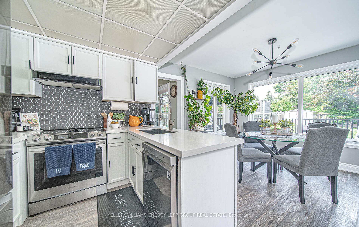2 Citation Cres
$1,125,000/ For Sale
Details | 2 Citation Cres
Nestled in Whitby's prestigious Blue Grass Meadows neighborhood, this charming 4+2 bedroom, 4 bathroom corner-lot two-storey brick home offers ample space for the entire family. The property features stunning curb appeal with a meticulously maintained lawn, tasteful landscaping, and a newly laid interlocking, new garage and widened driveway. Step inside to discover a well-appointed main level featuring a spacious living and dining room, a modern kitchen equipped with new stainless steel appliances showcasing new countertops and backsplash. Adjacent to the kitchen is a cozy family room, convenient laundry facilities, a powder room, and direct access to the double car garage. In the large backyard youll find an inviting outdoor entertainment area, complete with a gazebo, composite deck, above-ground gas heated pool, and plenty of seating for guests. The second level offers a spacious primary suite featuring a 4-piece bath and a walk-in closet, along with three additional bedrooms and a 3-piece bathroom. Descend to the fully finished basement to discover an impressive in-law suite, featuring a full kitchen, a comfortable family room, a modern full bathroom, and two additional bedrooms. Separate washer and dryer units enhance the convenience of this self-contained living space. Located adjacent to the picturesque Willow Park and close to schools, grocery stores, and transit, this home combines luxury with convenience.
Over $90,000 spent in recent upgrades, Furnace and humidifier (2023), A/C (2023), HWT (2023), Roof shingles (2020), Eavestrough with gutter covers and facia (2023), Driveway widened and paved with curbs (2023), Above ground pool (2023)
Room Details:
| Room | Level | Length (m) | Width (m) | Description 1 | Description 2 | Description 3 |
|---|---|---|---|---|---|---|
| Living | Main | 5.52 | 3.43 | Bay Window | Open Concept | Crown Moulding |
| Dining | Main | 3.35 | 3.42 | Crown Moulding | California Shutters | Large Window |
| Kitchen | Main | 5.55 | 3.68 | Backsplash | Eat-In Kitchen | Vinyl Floor |
| Breakfast | Main | 5.55 | 3.68 | O/Looks Backyard | Large Window | Combined W/Kitchen |
| Family | Main | 5.98 | 3.34 | Brick Fireplace | W/O To Deck | Laminate |
| Prim Bdrm | 2nd | 5.42 | 3.43 | W/I Closet | 4 Pc Ensuite | Broadloom |
| 2nd Br | 2nd | 4.34 | 2.93 | Broadloom | Picture Window | Closet |
| 3rd Br | 2nd | 4.09 | 3.37 | Broadloom | Picture Window | Closet |
| 4th Br | 2nd | 4.33 | 3.37 | Broadloom | Picture Window | Closet |
| 5th Br | Bsmt | 4.51 | 3.46 | Closet | Above Grade Window | |
| Br | Bsmt | 3.10 | 3.46 | Closet | Above Grade Window | |
| Rec | Bsmt | 6.61 | 3.66 | Electric Fireplace |
