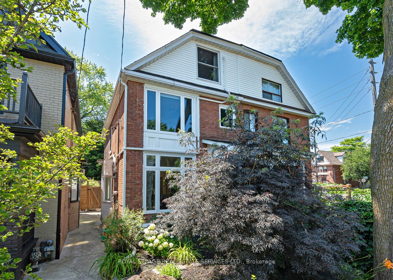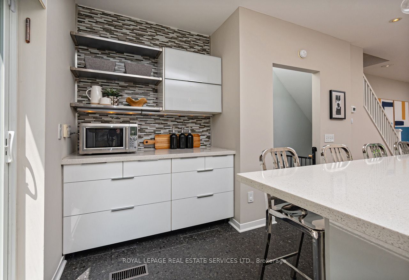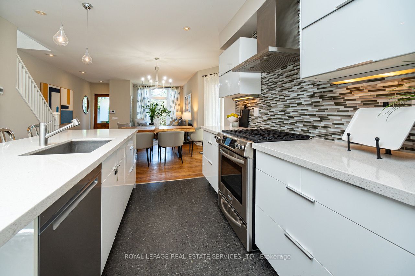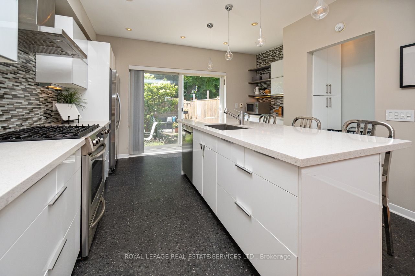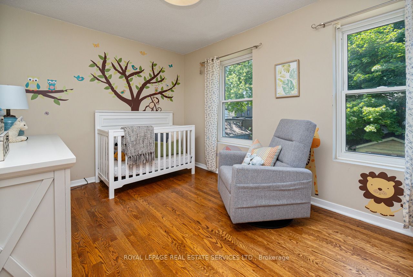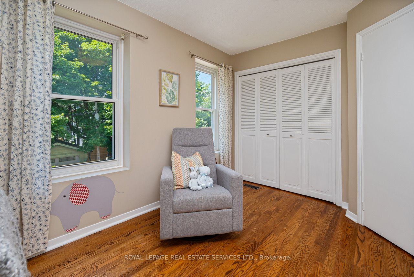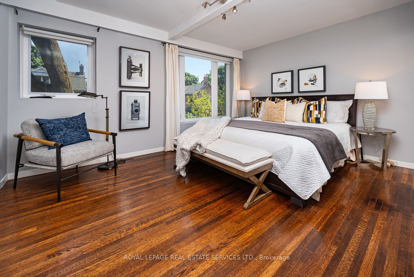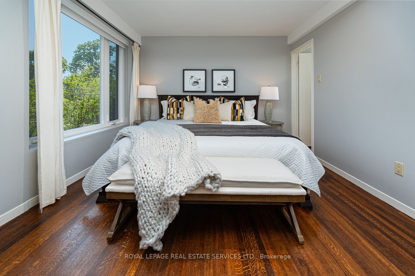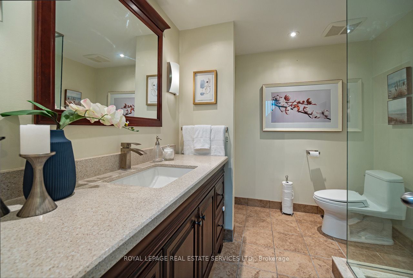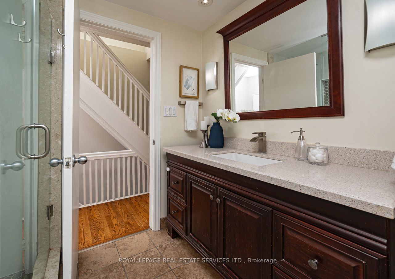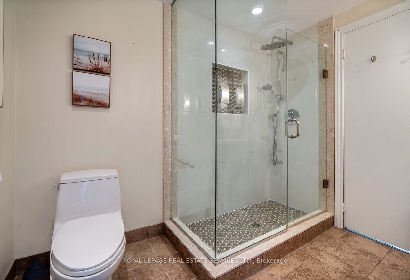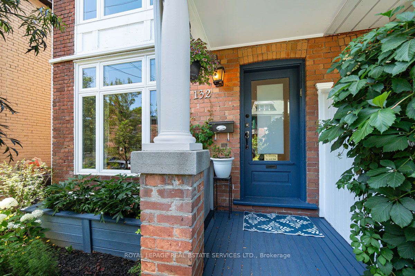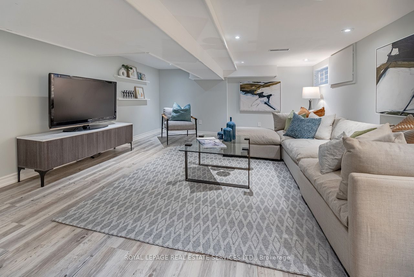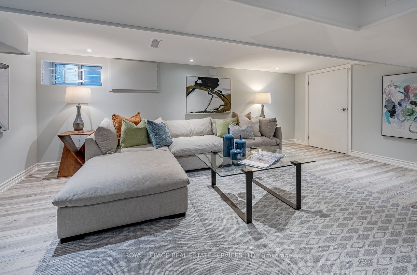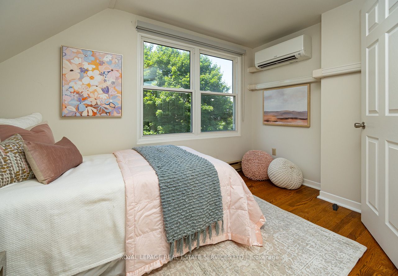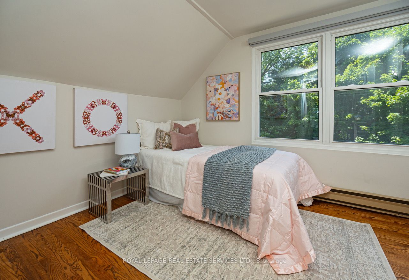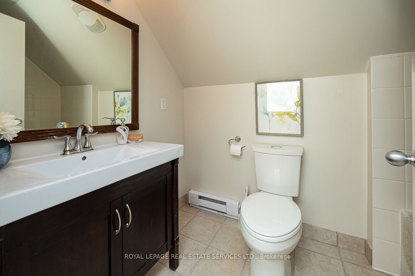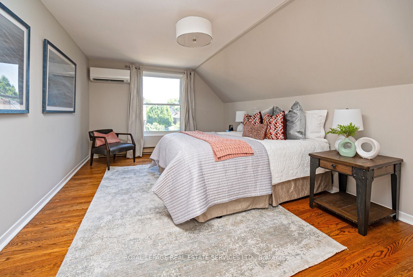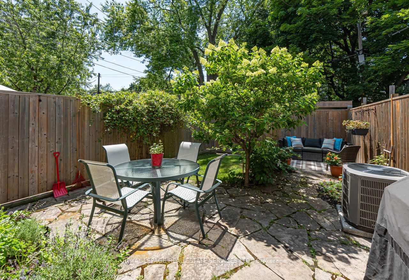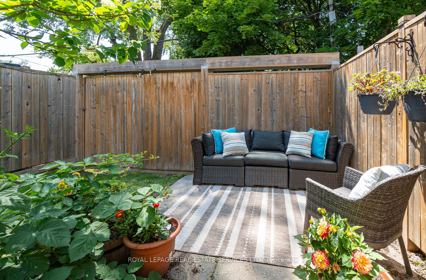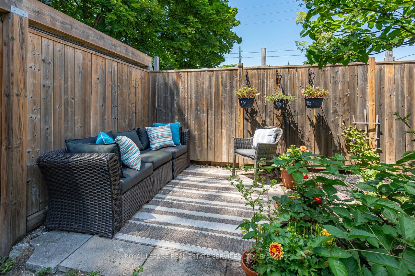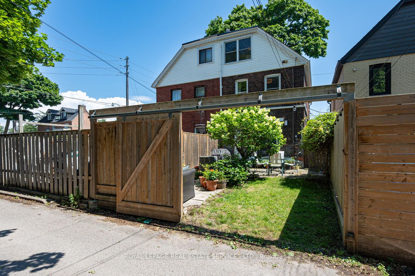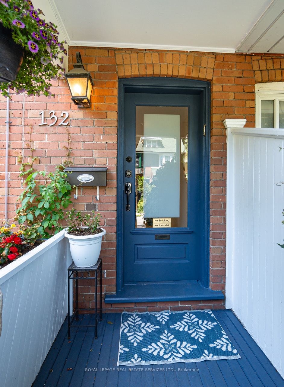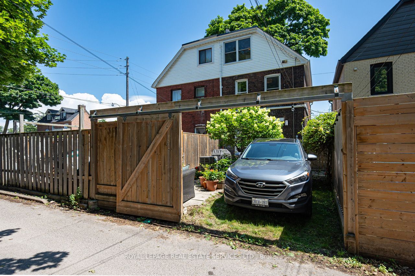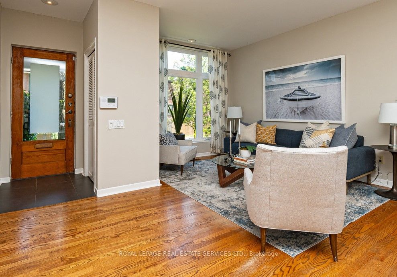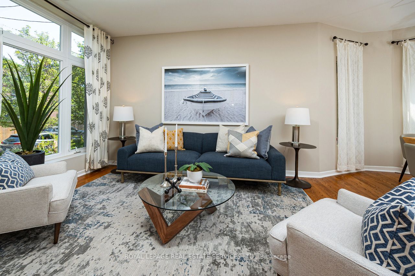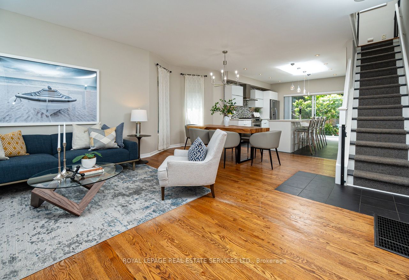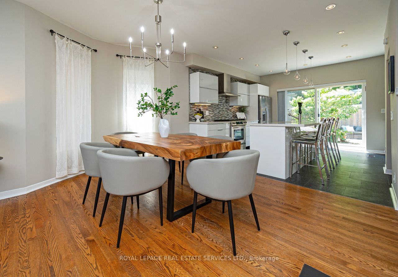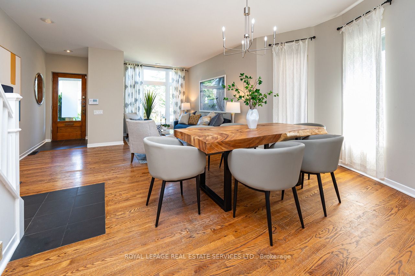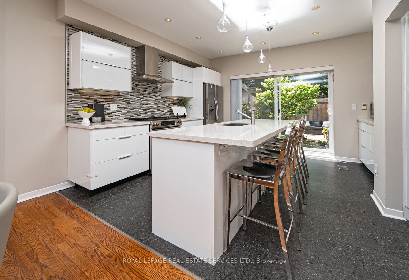132 Bertmount Ave
$1,099,000/ For Sale
Details | 132 Bertmount Ave
Location, location location!! Beautiful extra large semi. Just a short walk from Queen St., right in the heart of Leslieville! This home offers the perfect blend of space & convenience. The bright, sunny open concept main floor features a lovely renovated kitchen with stainless steel appliances, including a gas range - and abundant storage!! A huge quartz island serves as a centrepiece that is perfect for entertaining or just hanging out with the family. Big sliding glass doors open up to a lovely private back garden, equipped with a convenient BBQ gas line. Just hook it up and start cooking! A hot tub hookup also awaits... And 1 parking spot! 4 generously sized bedrooms - a rare find - including a renovated semi-ensuite and walk-in closet off the primary bdrm. Another renovated bathroom complements the third floor, where a beautiful skylight illuminates the space. Three ductless AC's will keep you cool all summer long! With a 96% walk score, you are just a short stroll from great restaurants, bars, cafes and bakeries. Proximity to great schools. Love your home. Love your neighbourhood! Just move in and enjoy!
Open House Saturday July 27th 2-4 pm and Sunday, July 28th 3-5 pm. Gas Line For BBQ, Hook-up for Hot Tub, 3 Ductless Air Conditioners
Room Details:
| Room | Level | Length (m) | Width (m) | Description 1 | Description 2 | Description 3 |
|---|---|---|---|---|---|---|
| Living | Main | 4.52 | 3.90 | Hardwood Floor | Open Concept | Closet |
| Dining | Main | 5.06 | 2.91 | Hardwood Floor | Combined W/Dining | Bay Window |
| Kitchen | Main | 4.50 | 3.82 | Stone Counter | Breakfast Bar | W/O To Yard |
| Prim Bdrm | 2nd | 4.50 | 4.08 | W/I Closet | Semi Ensuite | Hardwood Floor |
| 2nd Br | 2nd | 3.75 | 2.78 | Hardwood Floor | Double Closet | O/Looks Backyard |
| 3rd Br | 3rd | 3.41 | 2.74 | Casement Windows | Hardwood Floor | O/Looks Backyard |
| 4th Br | 3rd | 3.39 | 5.58 | Large Window | Hardwood Floor | O/Looks Frontyard |
| Rec | Bsmt | 4.30 | 5.40 | Pot Lights | Above Grade Window | Laminate |
| Laundry | Bsmt | 4.48 | 5.12 | Concrete Floor | Above Grade Window |
