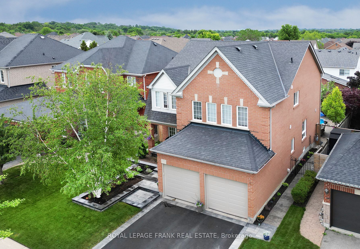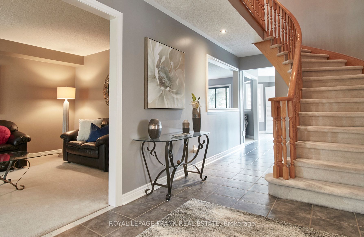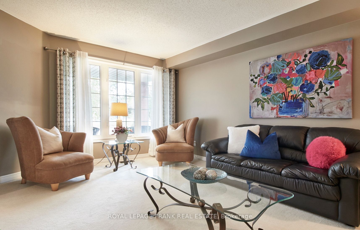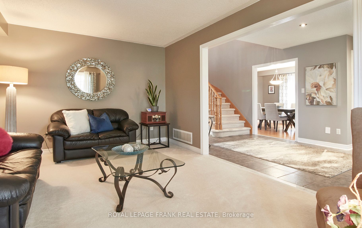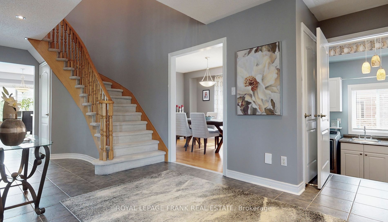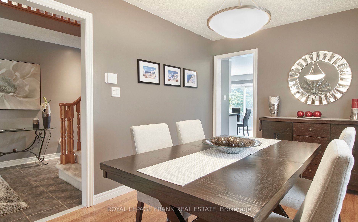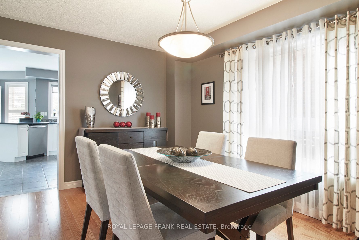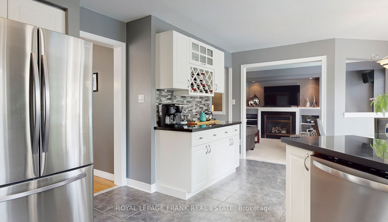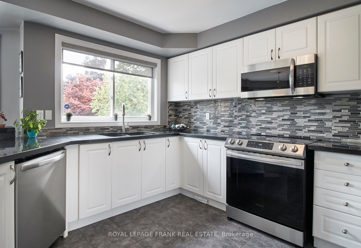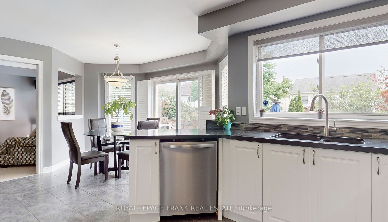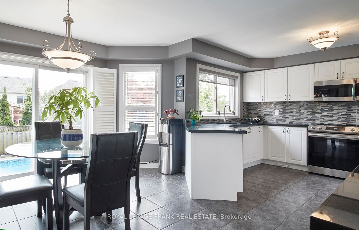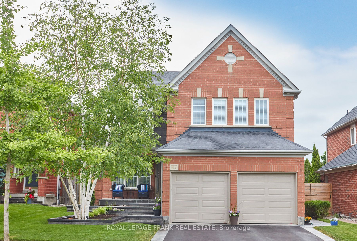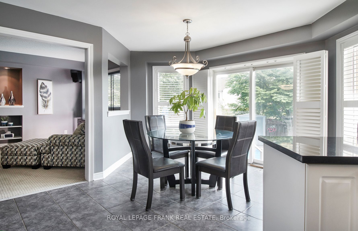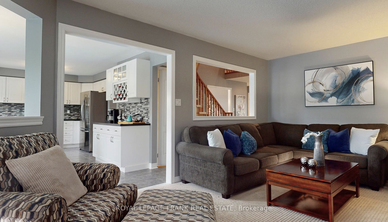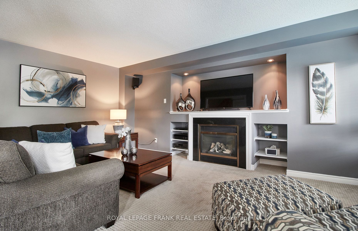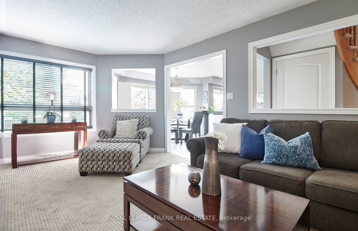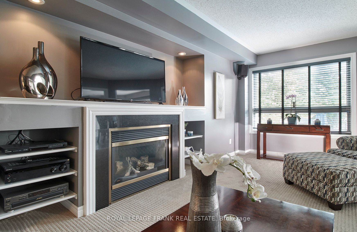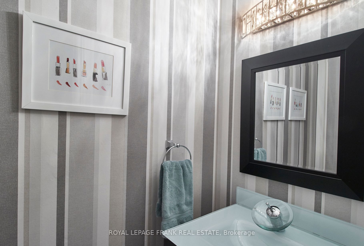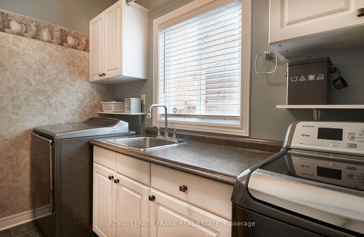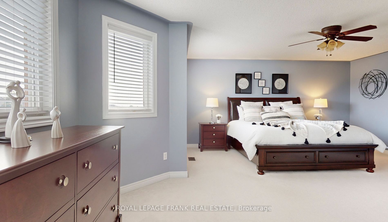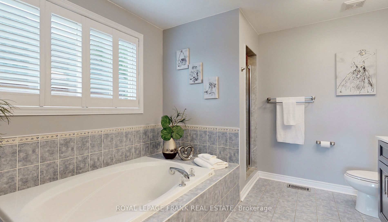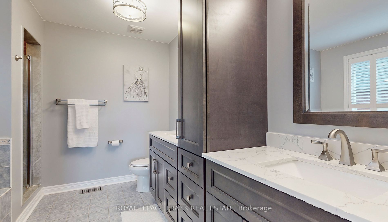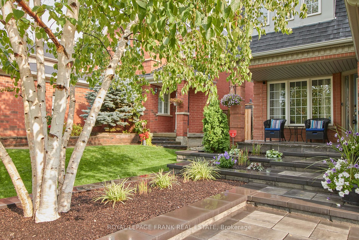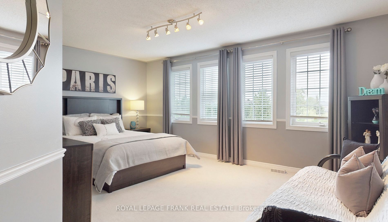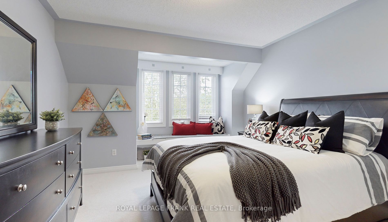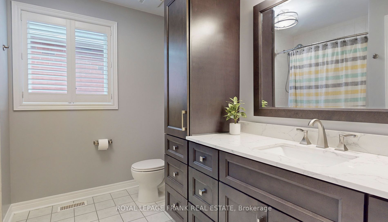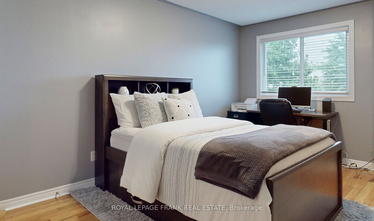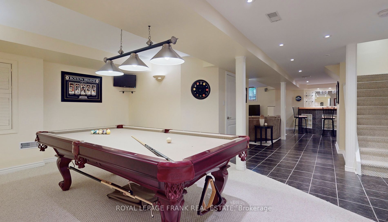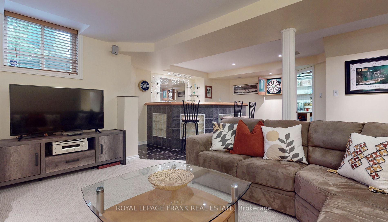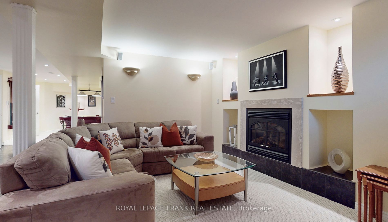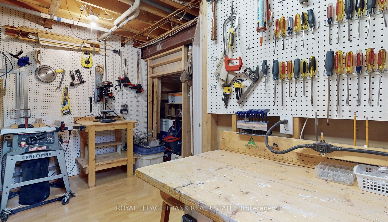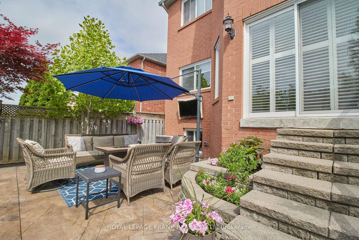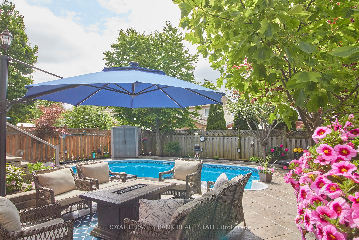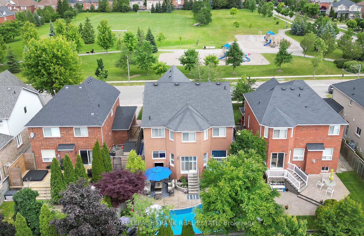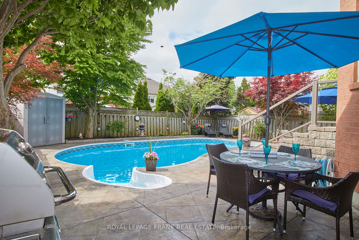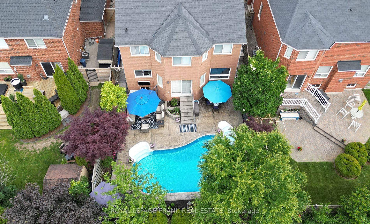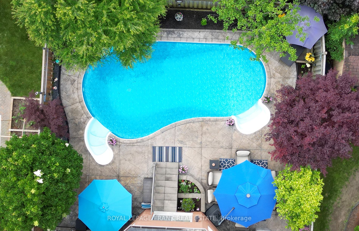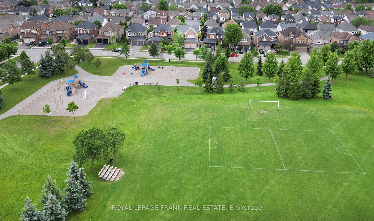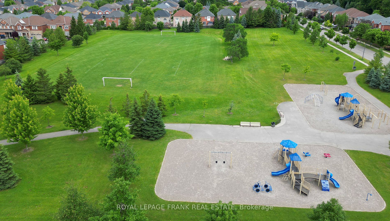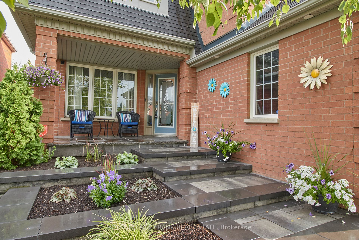43 Medland Ave
$1,399,000/ For Sale
Details | 43 Medland Ave
Remarkable home perfectly suited for the modern family. Stunning landscape and comfy porch welcomes you into this gorgeous and upgraded home. No neighbours across the road, just a lovely park to enjoy. Inside, enjoy spacious room sizes and many upgrades. The upgraded kitchen features a granite counters and coffee bar. Walk-out to the breathtaking backyard with inground pool, patterned concrete walkways, dining area, conversation area, lounge area and gorgeous gardens. Imagine the fun your family will have! Heading upstairs, the bedrooms are spacious with tons of closet space. Both bathrooms have had custom cabinetry installed with the ensuite offering two sinks, a separate shower and soaker tub. The basement has been thoughtfully created allowing for a games room with pool table, a media room, a custom bar, a 2 piece bath, a workshop, an ample storage room and furnace room. Built in speakers in family and basement are included. Prime location near top quality schools, shopping, transit. Walk to Thermea Spa, and Heber Downs Conservation Area. Buyer and Co-Operating Broker to verify room measurements. Floorplan attached for detailed dimensions
Furnace and AC '14, Shingles '15, Solid Core Garage Doors '17, Pool Liner and Lock-in Safety Winter Cover '19, Bathroom Vanities '21, Front Landscaping '22, Exterior Potlites on Timers, Garden Lighting
Room Details:
| Room | Level | Length (m) | Width (m) | Description 1 | Description 2 | Description 3 |
|---|---|---|---|---|---|---|
| Living | Main | 5.17 | 3.30 | |||
| Dining | Main | 4.05 | 3.08 | |||
| Kitchen | Main | 3.61 | 3.10 | |||
| Breakfast | Main | 4.30 | 2.60 | |||
| Family | Main | 5.73 | 3.32 | |||
| Laundry | Main | 2.93 | 1.77 | |||
| Prim Bdrm | 2nd | 6.05 | 4.30 | |||
| 2nd Br | 2nd | 5.45 | 3.76 | |||
| 3rd Br | 2nd | 3.83 | 3.59 | |||
| 4th Br | 2nd | 4.20 | 2.98 | |||
| Rec | Bsmt | 6.60 | 4.42 | |||
| Games | Bsmt | 5.14 | 3.63 |
