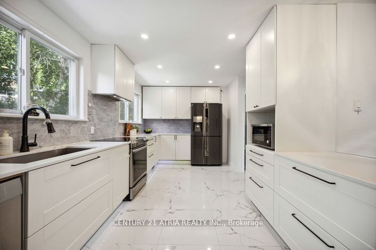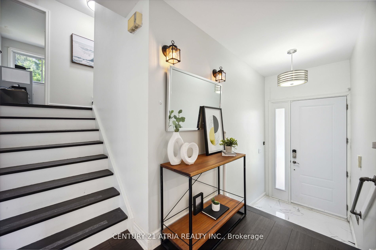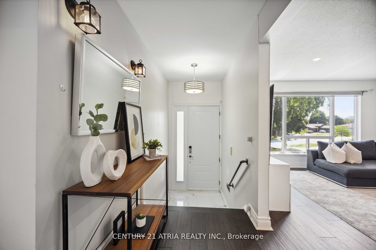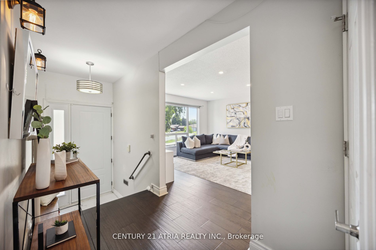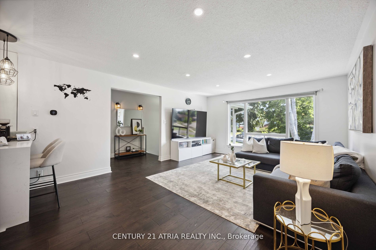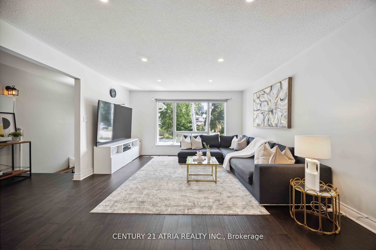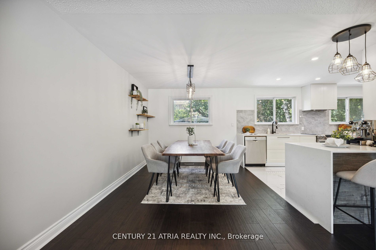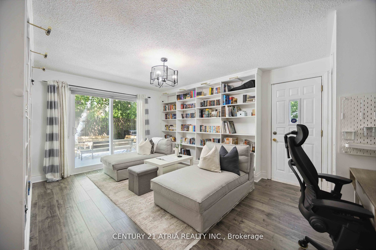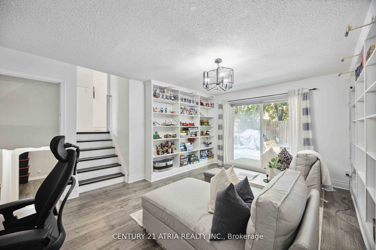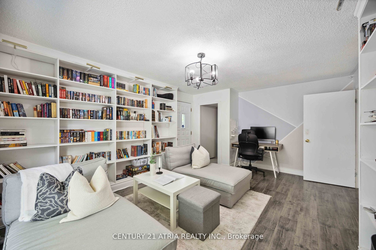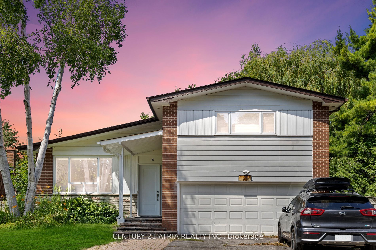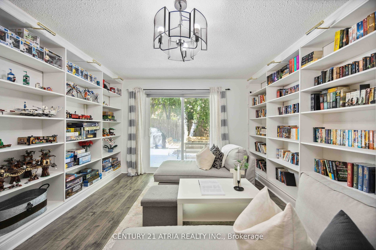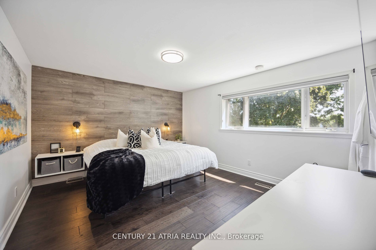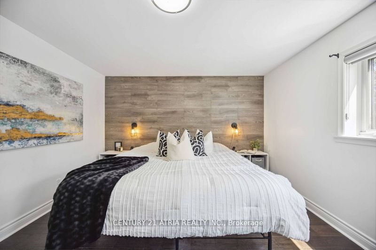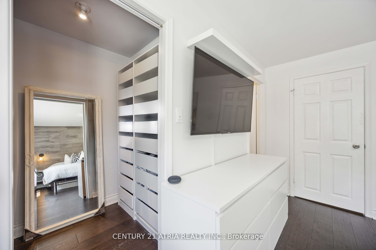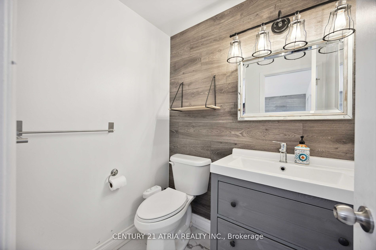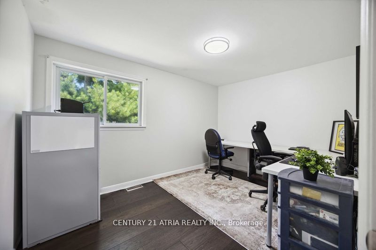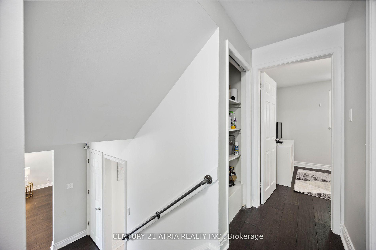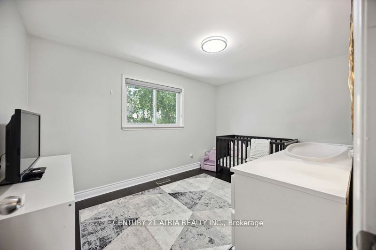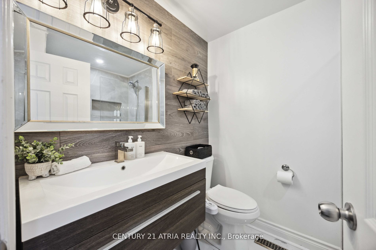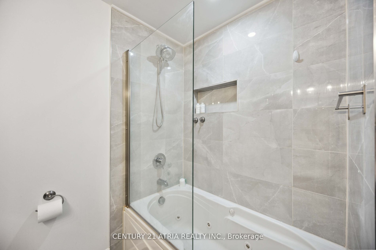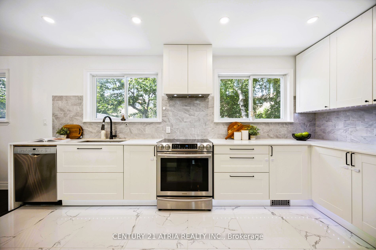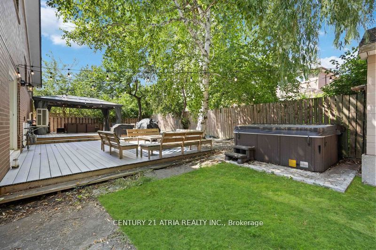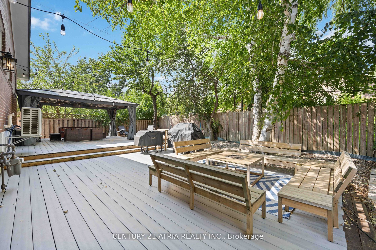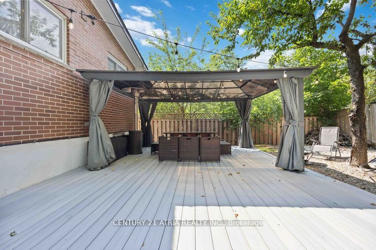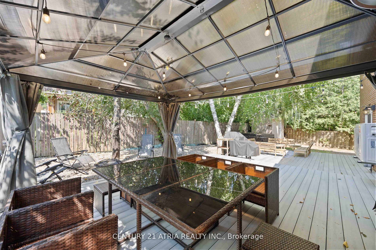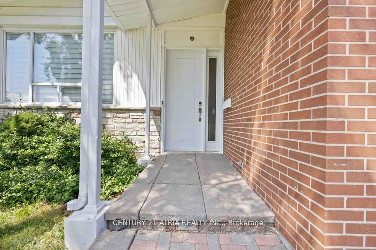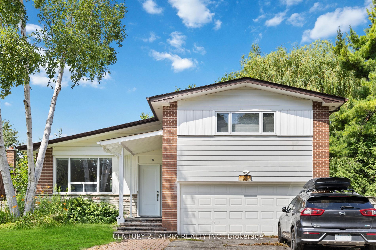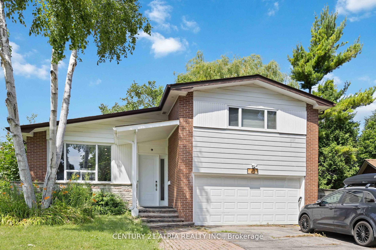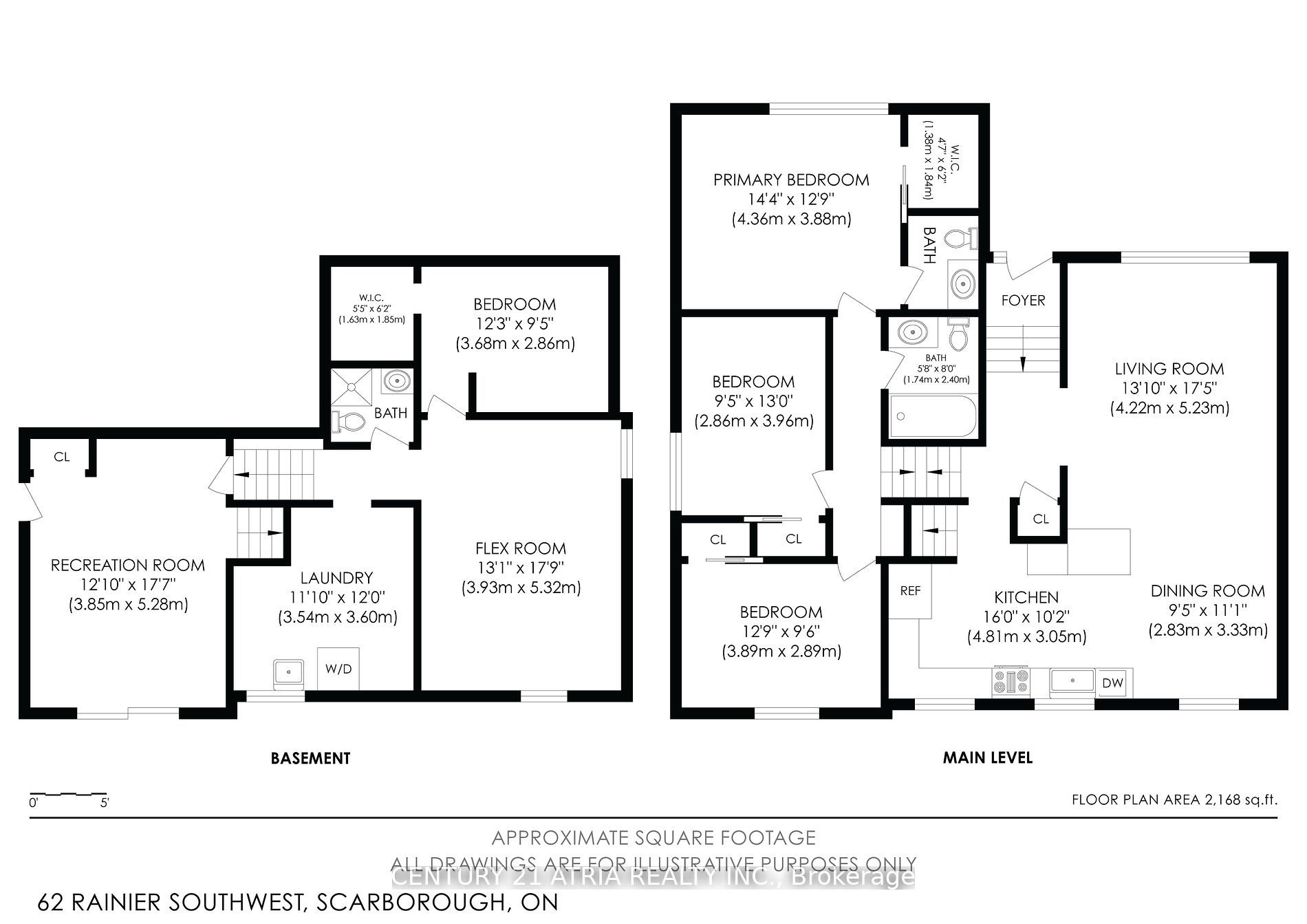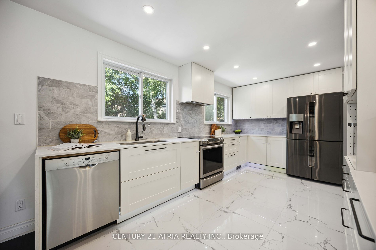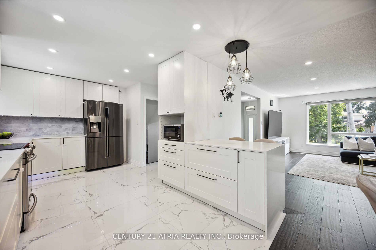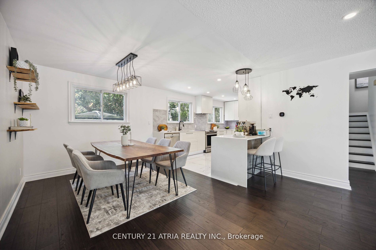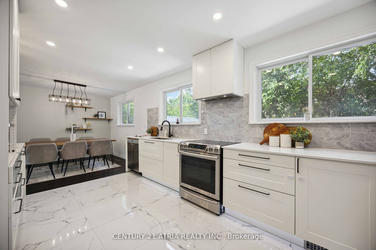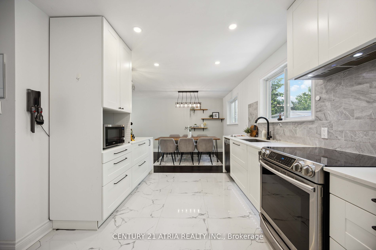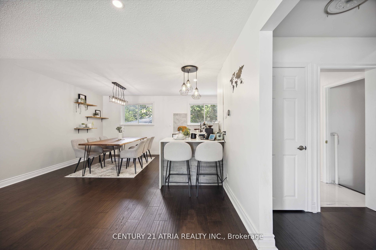62 Rainier Sq
$1,368,000/ For Sale
Details | 62 Rainier Sq
**Offers anytime** One-of-a-kind fully renovated detached home nestled in a quiet neighbourhood +Remarkable 45.5 X 110 ft lot widens to 69 ft in the back + Fully renovated + Separate entrance to basement apartment + 2 car garage + Ultra long driveway! + 3+2 bedrooms + 3 washrooms + Serene backyard oasis featuring South exposure, lined w/ mature trees-ultra-private, upper & lower deck finished w/ composite flooring, hot tub (Valued at $17,000), BBQ & gazebo + Bespoke open concept kitchen w/ stone countertop, stainless steel appliances, breakfast area, ample cabinet storage, accent lights & stunning views of NATURE + SUN filled home! + Smart home w/ motion-sensor lights +2168 sq ft of total space! + W/O deck w/ separate side door entrance + EXCELLENT location 5 mins to Walmart, 7 mins to Agincourt GO station,500M (<5 min walk) to the bus stop, 4 mins to mall/shopping centre, mins to Hwy 404/401, schools, community centre & parks!
2 fridges, 2 stoves, dishwasher, washer/dryer, dishwasher, Shed, hot tub, gazebo, composite deck flrs, custom fire pit &custom wooden sitting area, BBQ, light fixtures, bidets, AC replaced 2023,Newer appliances ('18), backyard string lights
Room Details:
| Room | Level | Length (m) | Width (m) | Description 1 | Description 2 | Description 3 |
|---|---|---|---|---|---|---|
| Living | Main | 5.23 | 4.22 | Picture Window | Hardwood Floor | Pot Lights |
| Dining | Main | 3.33 | 2.83 | Hardwood Floor | Picture Window | Open Concept |
| Kitchen | Main | 3.05 | 4.81 | Breakfast Area | Picture Window | Stone Counter |
| Prim Bdrm | Upper | 3.88 | 4.36 | B/I Closet | W/I Closet | 2 Pc Ensuite |
| 2nd Br | Upper | 2.89 | 3.89 | Picture Window | Closet | Hardwood Floor |
| 3rd Br | Upper | 3.96 | 2.86 | Closet | Hardwood Floor | Window |
| 4th Br | Lower | 5.32 | 3.93 | Side Door | W/O To Deck | Closet |
| 5th Br | Lower | 2.86 | 3.68 | Separate Rm | W/I Closet | Laminate |
| Rec | Lower | 5.28 | 3.85 | Window | Laminate | Led Lighting |
| Laundry | Lower | 3.60 | 3.54 | Laminate | Window |

