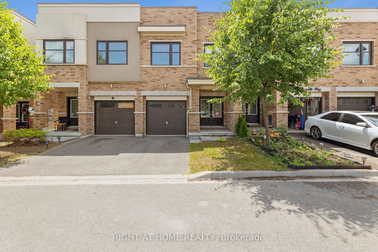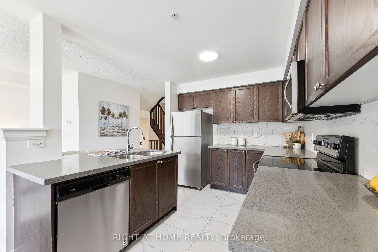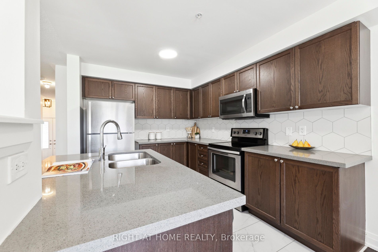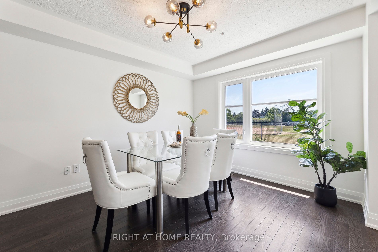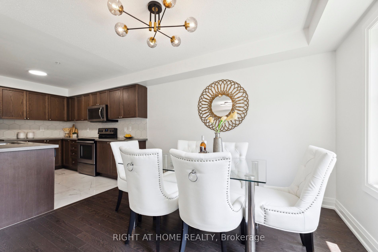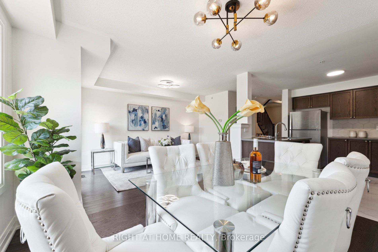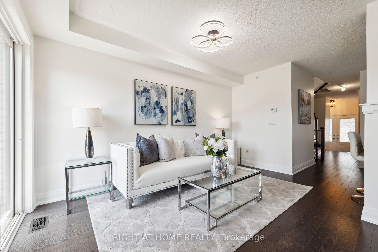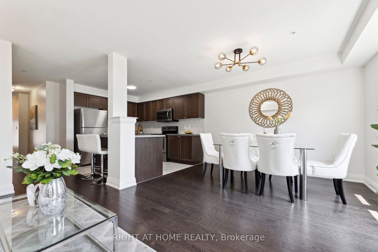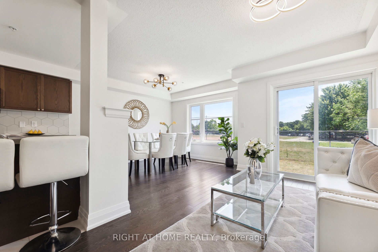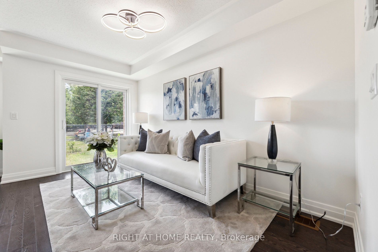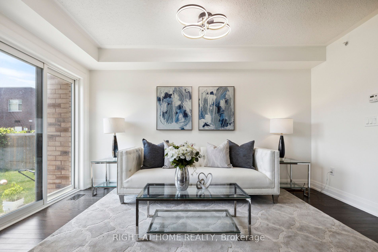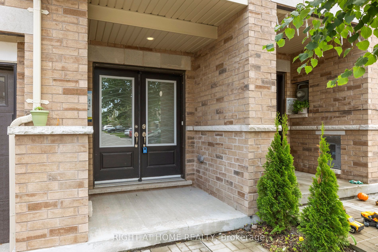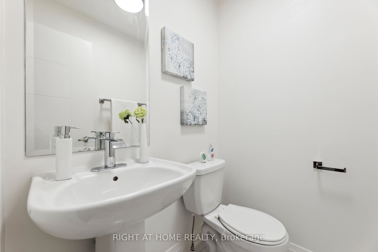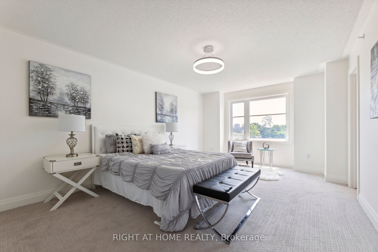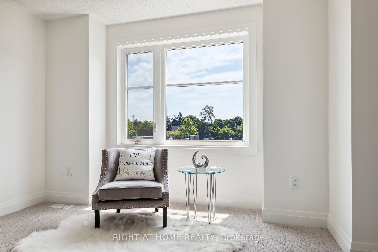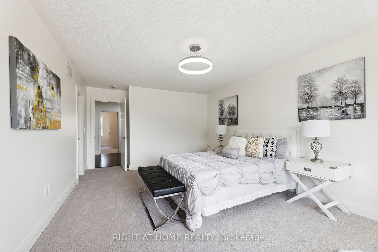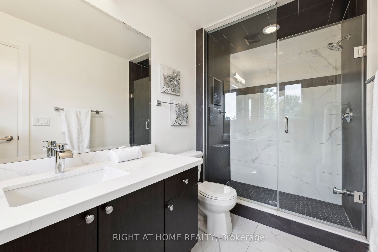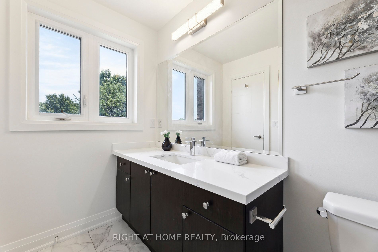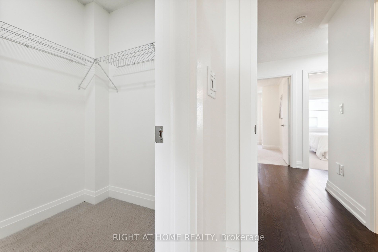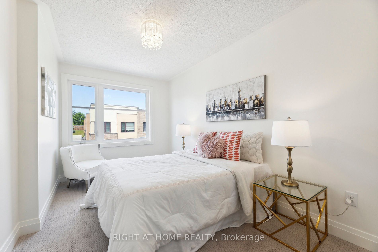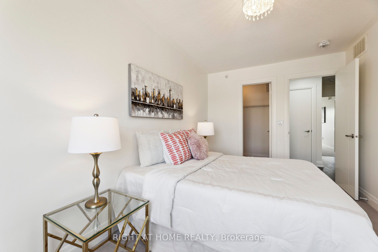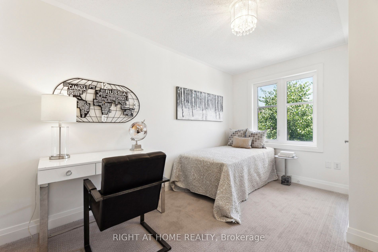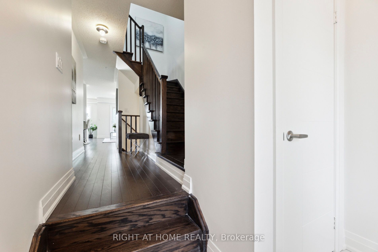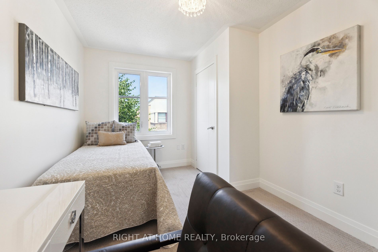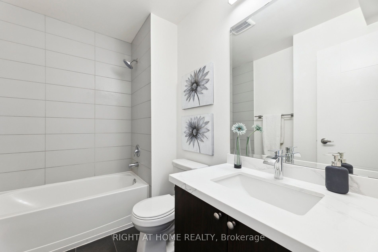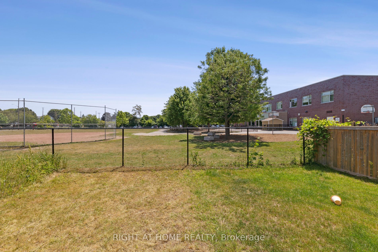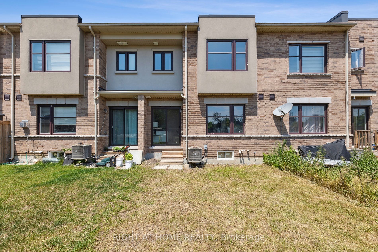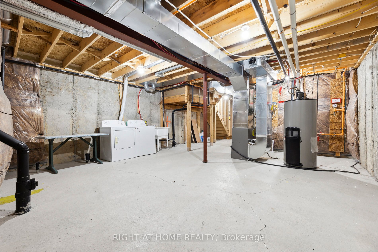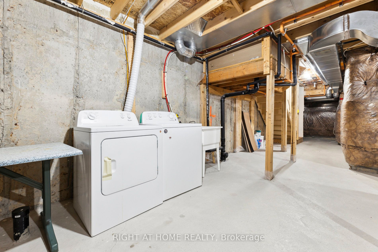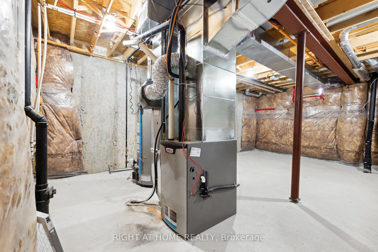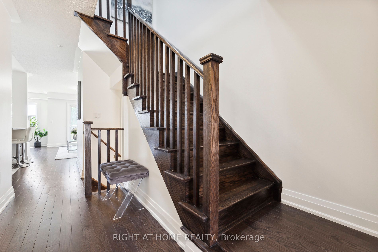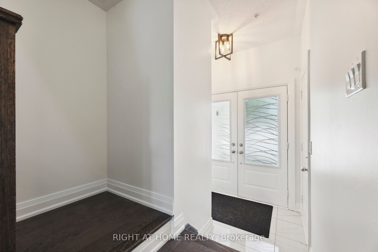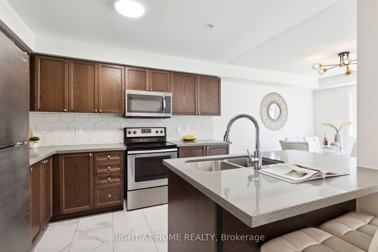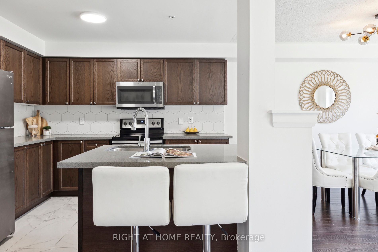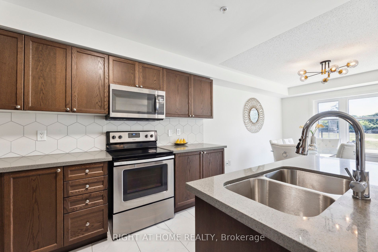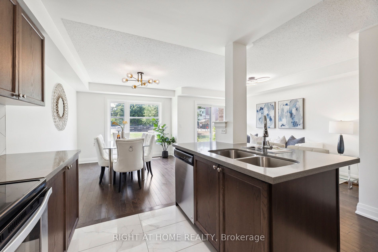16 Jerseyville Way
$777,777/ For Sale
Details | 16 Jerseyville Way
Live in a modern townhouse in a cul-de-sac street in the wonderful downtown Whitby; 5 minutes to HWY 401 & 10 Minutes to Go Train & Hwy 407. Close to great downtown's shops and restaurants. Backing to Julie Payette Public School where your kids can study, play & enjoy the summer. This bright contemporary home is a builder's showcase model home with tons of upgrades, including hardwood on main floor and 2nd floor hallway, Oak Staircase, modern Kitchen with Quartz countertop, kitchen island, kitchen has marble floor & subway tile backsplash. powder room with marble floor. Master bath has marble floor & marble shower walls with new quartz vanity top and undermount sink and hardware fixtures. 2nd bath has new quartz vanity countertop with undermount sink and new hardware too. New carpets in all 3 bedrooms, most light fixtures have remotes to control light from warm to bright. Brand new Central Vacuums is installed, home has garage door opener and furnace humidifier. House has fire Sprinkler System that reduces home insurance cost. POLT is $254 a month and covers monthly water usage, garbage and snow removal.
All existing Light Fixtures, Stainless Steel Stove, Fridge, B/I Dishwasher, B/I over the range Microwave Oven. white washer & dryer, Furnace with humidifier, A/C Unit. Central Vacuum & its accessories, Garage door opener & its remotes.
Room Details:
| Room | Level | Length (m) | Width (m) | Description 1 | Description 2 | Description 3 |
|---|---|---|---|---|---|---|
| Living | Main | 5.54 | 4.00 | Hardwood Floor | Combined W/Dining | W/O To Garden |
| Dining | Main | 5.54 | 4.00 | Hardwood Floor | Combined W/Living | Large Window |
| Kitchen | Main | 3.00 | 2.92 | Marble Floor | Open Concept | Quartz Counter |
| Prim Bdrm | 2nd | 5.42 | 3.77 | Broadloom | W/I Closet | 3 Pc Bath |
| 2nd Br | 2nd | 5.48 | 2.46 | Broadloom | W/I Closet | Window |
| 3rd Br | 2nd | 3.99 | 2.74 | Broadloom | Closet | Window |
| Foyer | Main | 2.10 | 1.60 | Marble Floor | Closet | W/O To Garage |
