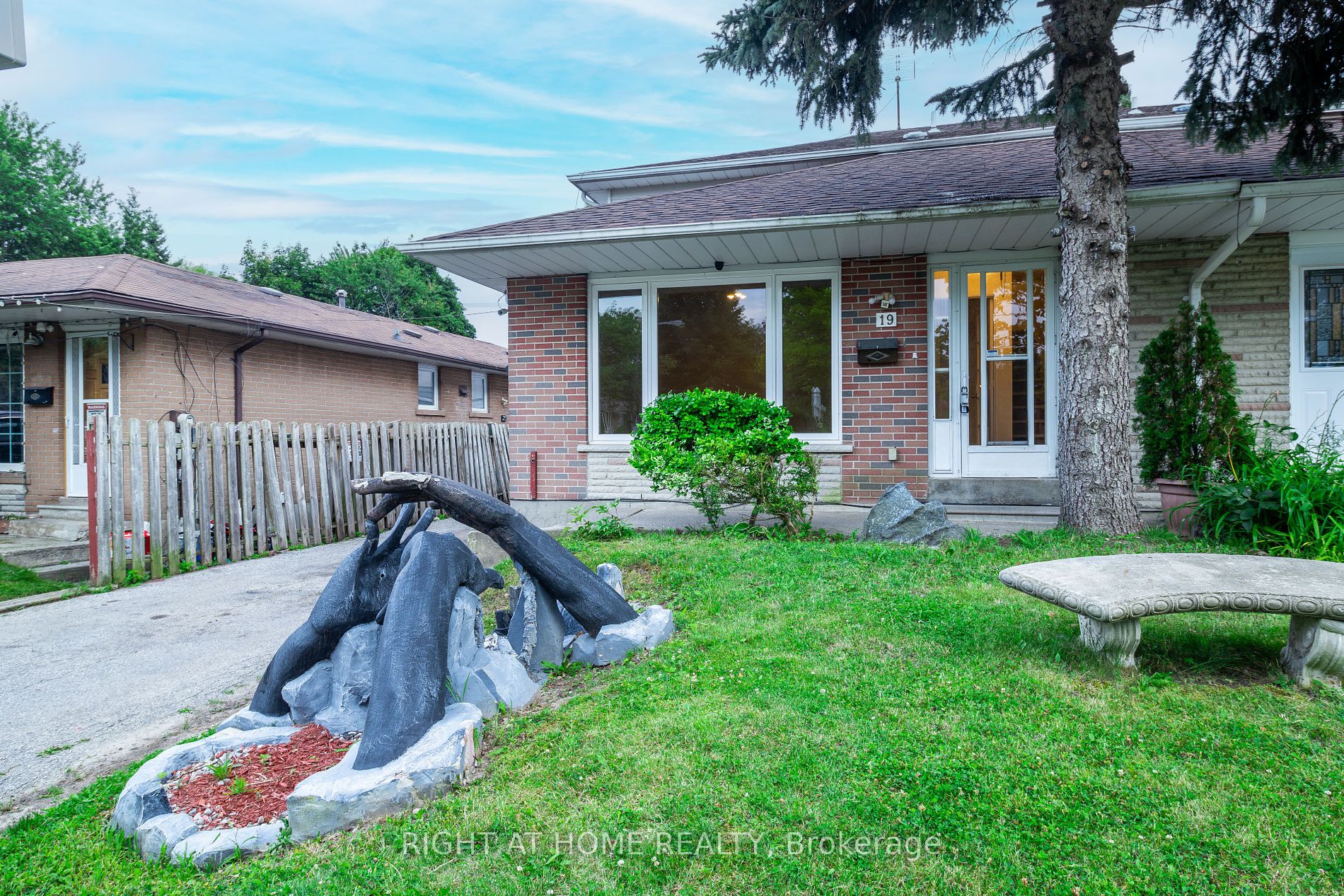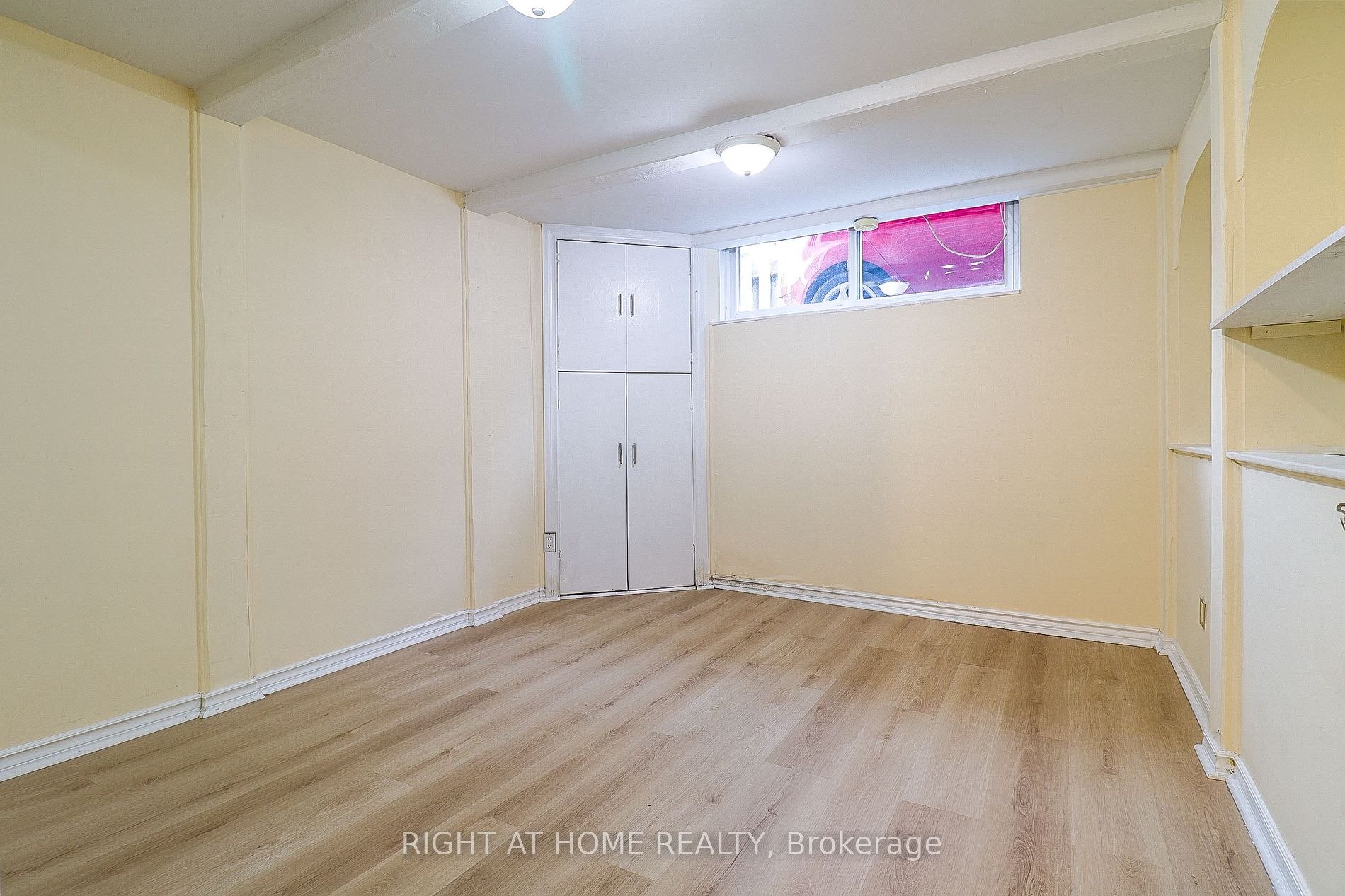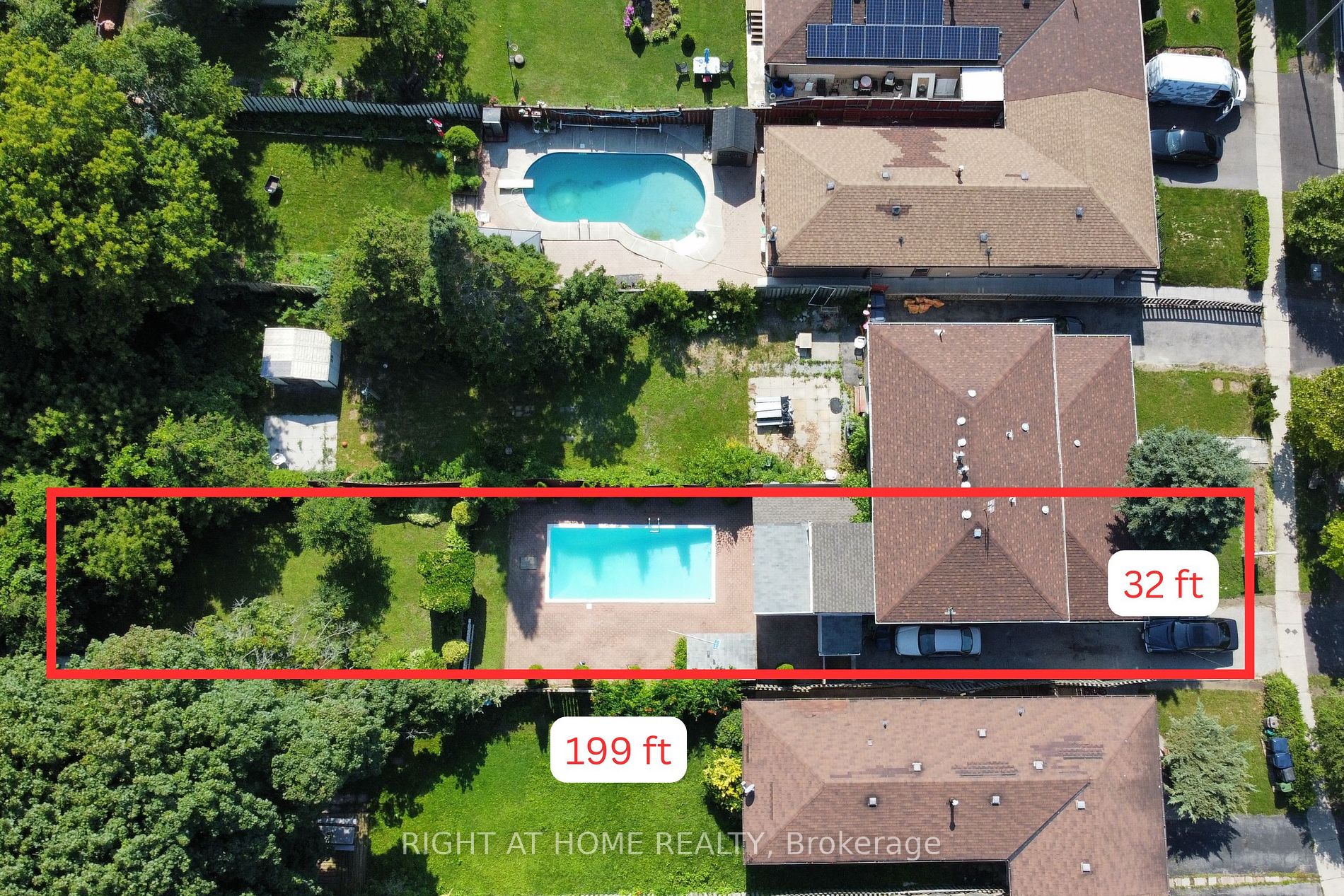19 Cultra Sq
$959,999/ For Sale
Details | 19 Cultra Sq
Welcome to this expansive 4+2 bedroom, 4 washroom, 2 kitchen, semi-detached home with more living space than most detached homes in this area. A rare 5 level backsplit house with a completely separate basement apartment for rental. Situated on a deep 32' x 199' lot, this property boasts an inviting outdoor patio space, in-ground pool, sauna (as in condition), and meticulously maintained perennial garden, creating a perfect outdoor retreat. Inside, discover a move-in-ready home with recent upgrades including an open concept kitchen and dining, updated furnace, updated roof, some updated windows, updated patio doors, and attic insulation. Entire house is well maintained. Enjoy the convenience of being minutes away from UofT University, TTC access, Guildwood GO station, Centenary Hospital, Guildwood Beach with scenic waterfront views/tranquil walking trails, easy access to Hwy 401 and proximity to major retailers (Food Basics/No-Frills/Walmart. Whether you're looking to expand your investment portfolio or settle into a beautiful family home in a conveniently located neighbourhood, this property offers exceptional value. Great potential for a triplex or fourplex conversion for investors: can be easily converted into a triplex & apply for a 4th unit by building a garden suite. **Photos are virtually staged**
Room Details:
| Room | Level | Length (m) | Width (m) | Description 1 | Description 2 | Description 3 |
|---|---|---|---|---|---|---|
| Living | Ground | 3.51 | 4.23 | Large Window | Hardwood Floor | Separate Rm |
| Dining | Ground | 3.04 | 5.15 | W/O To Patio | Combined W/Kitchen | Open Concept |
| Kitchen | Ground | 4.38 | 3.98 | W/O To Patio | Eat-In Kitchen | Large Window |
| 4th Br | Ground | 3.47 | 2.98 | B/I Closet | Laminate | Picture Window |
| Prim Bdrm | 2nd | 3.63 | 3.42 | W/O To Deck | Laminate | O/Looks Pool |
| 2nd Br | 2nd | 3.31 | 2.71 | Closet | Laminate | Large Window |
| 3rd Br | 2nd | 3.62 | 2.48 | Closet | Laminate | Large Window |
| 5th Br | Lower | 0.00 | 0.00 | Closet | Laminate | Large Window |
| Laundry | Lower | 0.00 | 0.00 | |||
| Kitchen | Lower | 0.00 | 0.00 | Vinyl Floor | ||
| Br | Lower | 0.00 | 0.00 | Closet | Vinyl Floor | Large Window |































