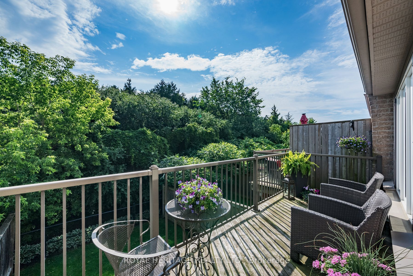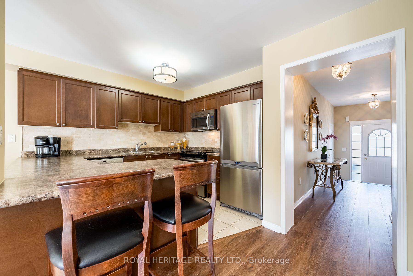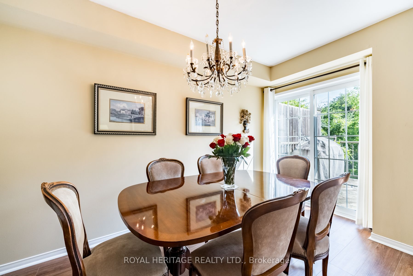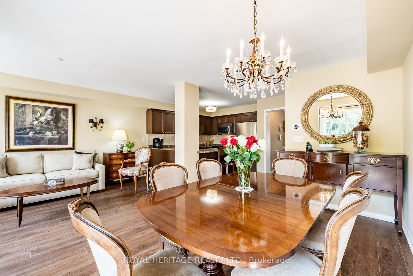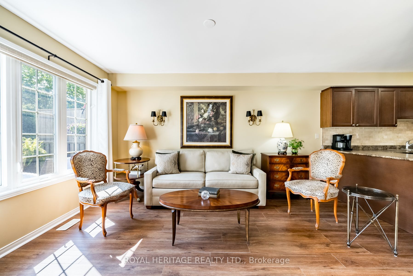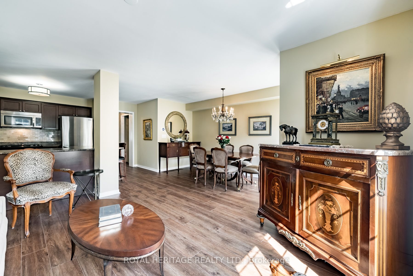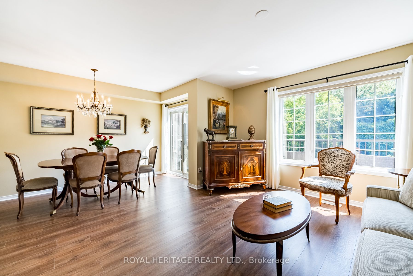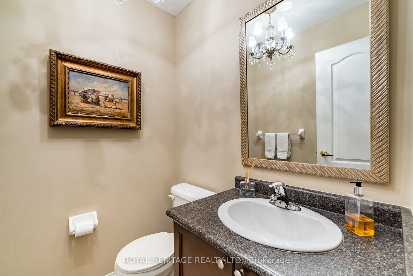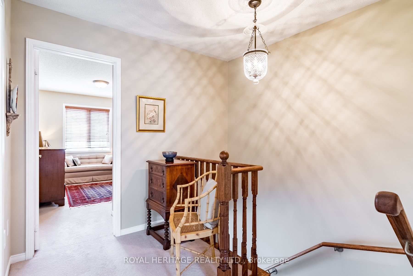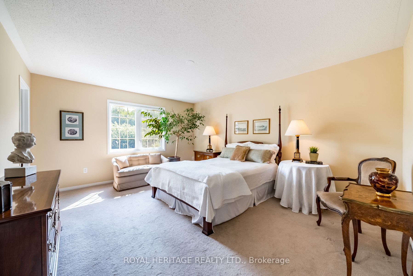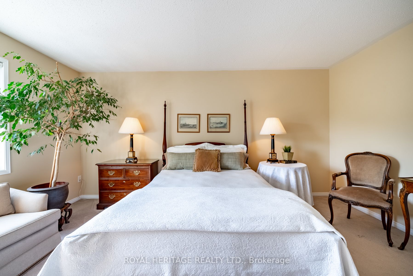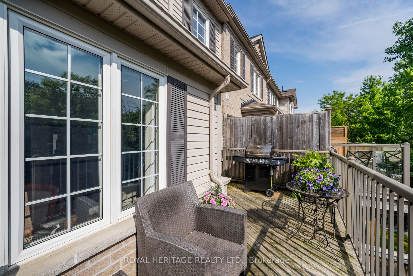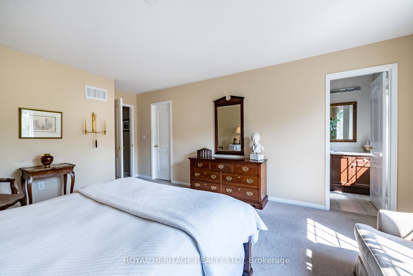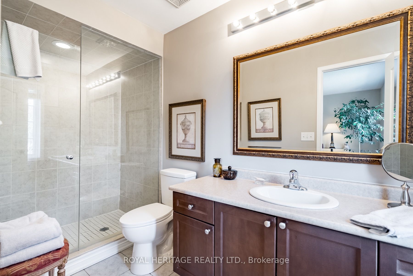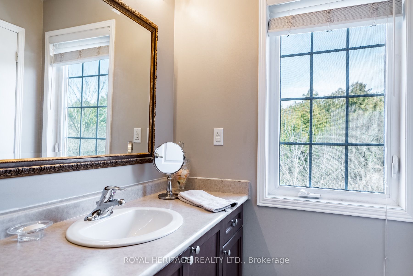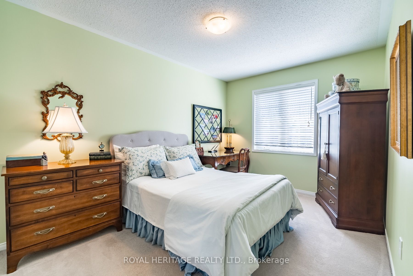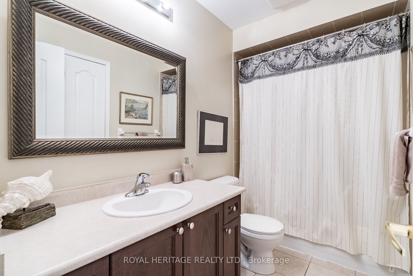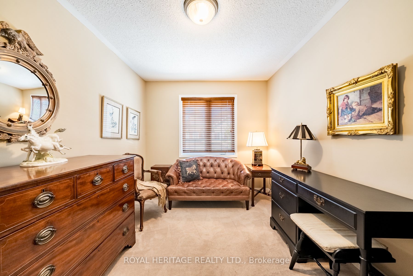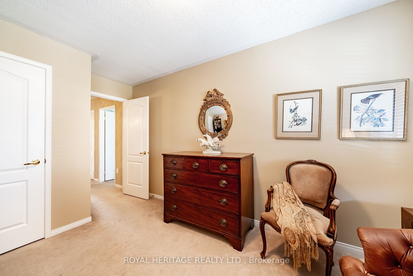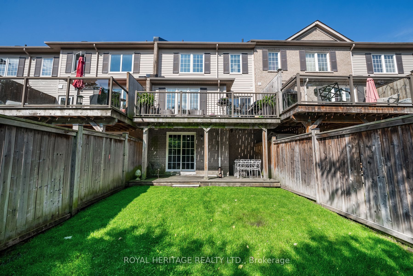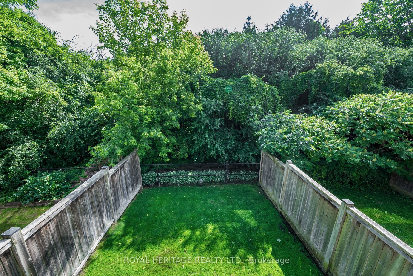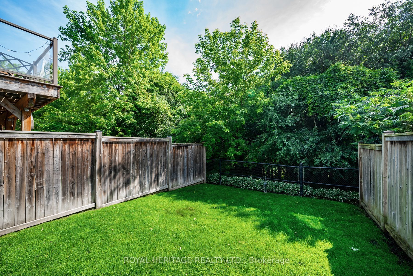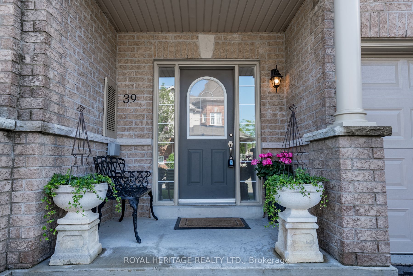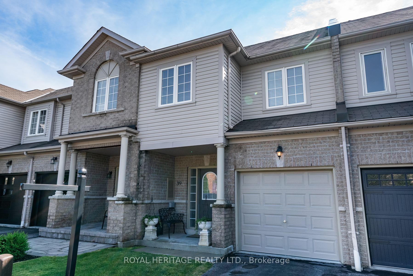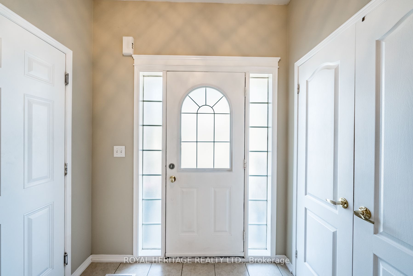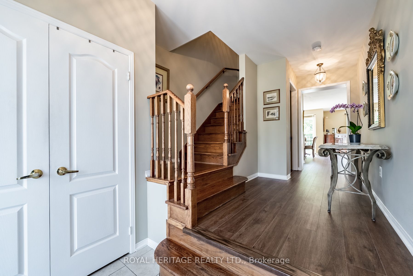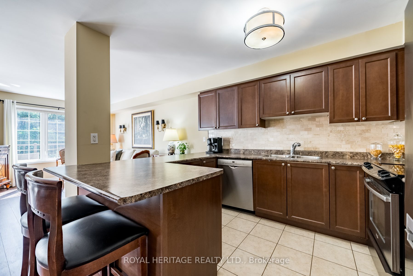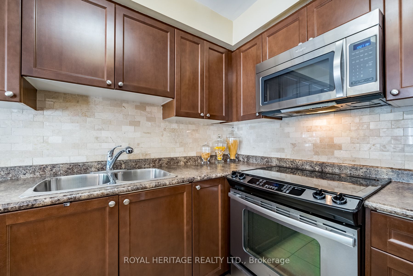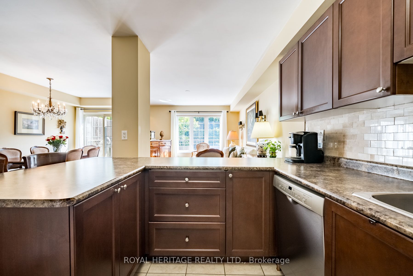39 Tempo Way
$749,900/ For Sale
Details | 39 Tempo Way
Discover Your Ideal Home In The Highly Desirable Town Of Brooklin. This Property Welcomes You With A Spacious Foyer That Leads Into A Sun Filled, Open Concept Main Floor Featuring Newly Installed Vinyl Flooring. The Pristine Eat-In Kitchen Is Equipped With A Breakfast Bar, Stylish Backsplash, Stainless Steel Appliances, Plenty Of Cabinet And Counter Space. The Living And Dining Areas Flow Seamlessly Onto A Upper-Level Deck Offering Serene Views Of A Picturesque Ravine. The Primary Bedroom Provides A Touch Of Luxury With Its Large Walk-In Closet And 3pc Ensuite Featuring A Glass Shower For A Spa-Like Experience. The Upper Level Also Includes Two Additional Bedrooms And A Main Bathroom. This Home Perfectly Combines Style, Functionality And Convenience And Is Ideally Located Near Shopping, Public Transit, Schools And Highways For Easy Access To Amenities And Commuter Routes.
POTL $173/Mth Includes Water, Garbage Pick-Up, Snow Removal, Ground Maintenance, Security.
Room Details:
| Room | Level | Length (m) | Width (m) | Description 1 | Description 2 | Description 3 |
|---|---|---|---|---|---|---|
| Foyer | Main | 2.13 | 1.83 | Double Closet | Ceramic Floor | Access To Garage |
| Kitchen | Main | 3.22 | 3.03 | Breakfast Bar | Stainless Steel Appl | Backsplash |
| Dining | Main | 4.45 | 1.99 | W/O To Balcony | Vinyl Floor | O/Looks Ravine |
| Family | Main | 4.55 | 3.71 | Open Concept | Vinyl Floor | Large Window |
| Prim Bdrm | 2nd | 4.11 | 4.87 | Large Window | W/I Closet | 3 Pc Ensuite |
| 2nd Br | 2nd | 2.85 | 4.59 | Broadloom | Closet | Window |
| 3rd Br | 2nd | 2.71 | 4.47 | Broadloom | Closet | Window |
