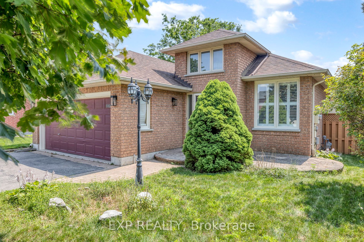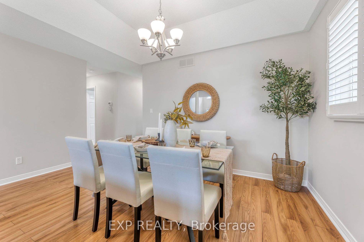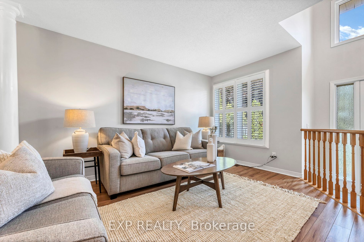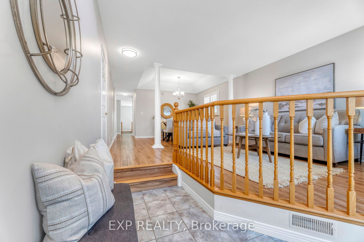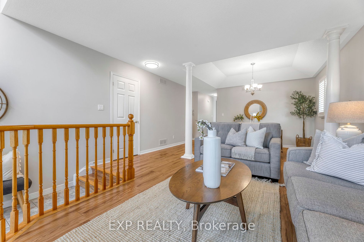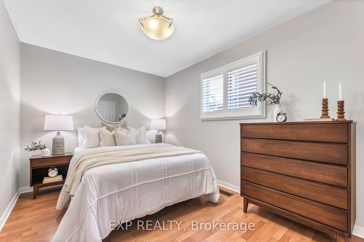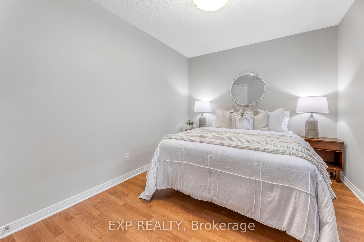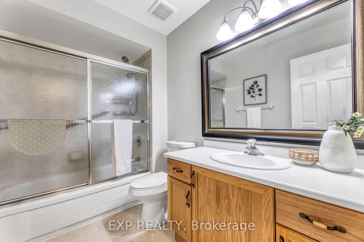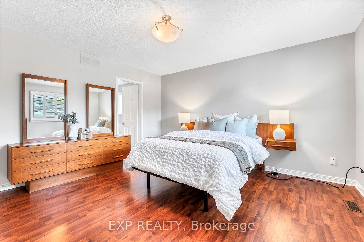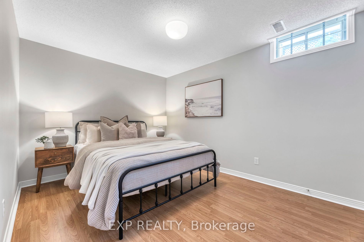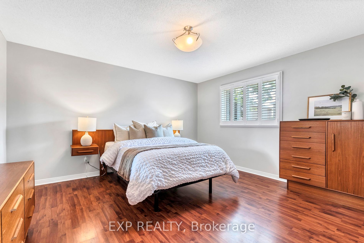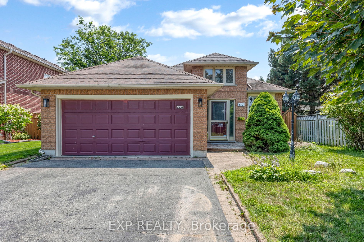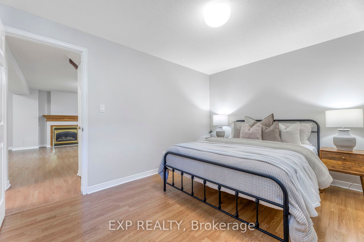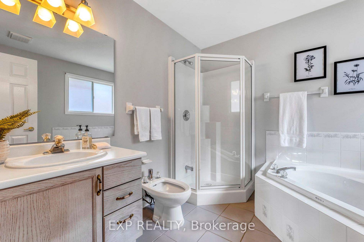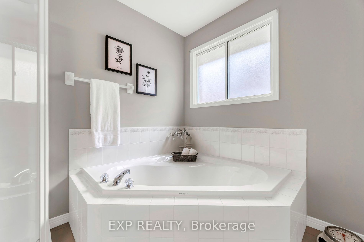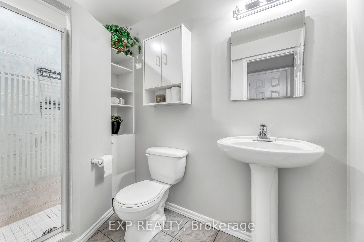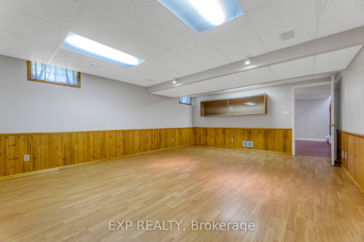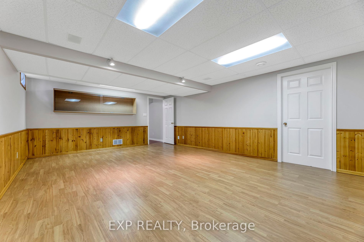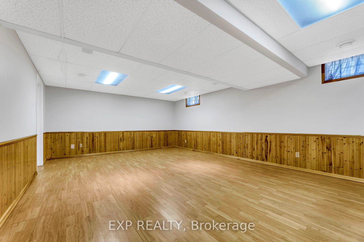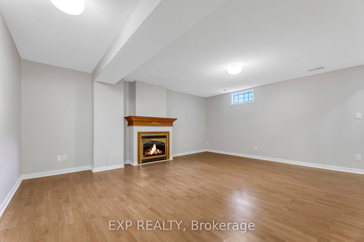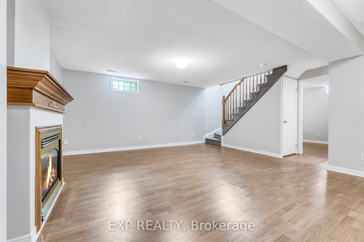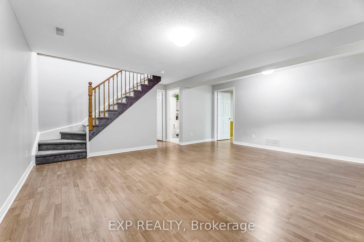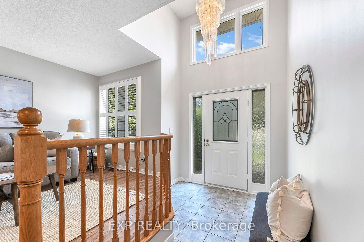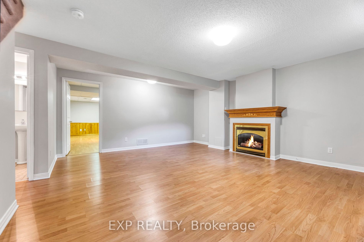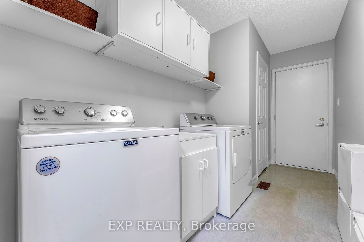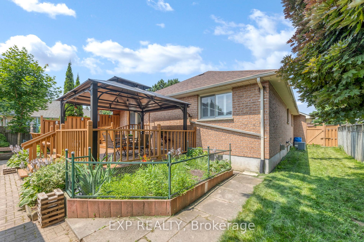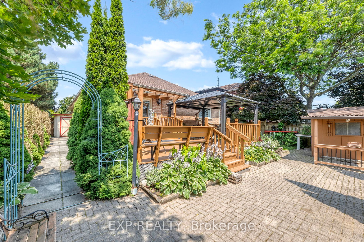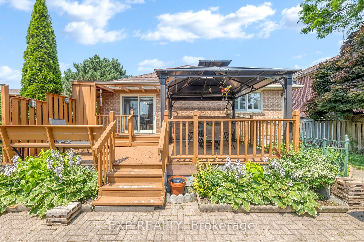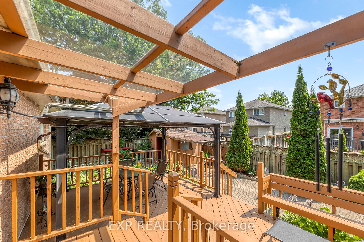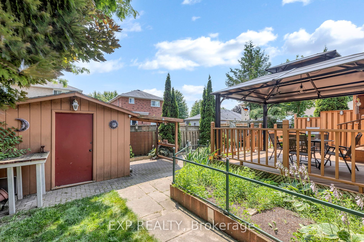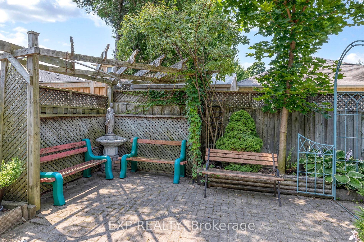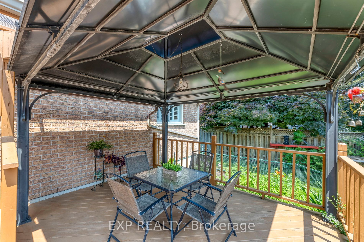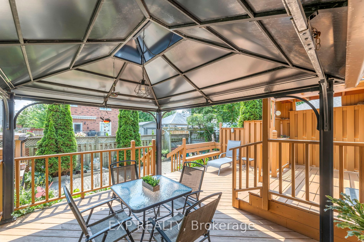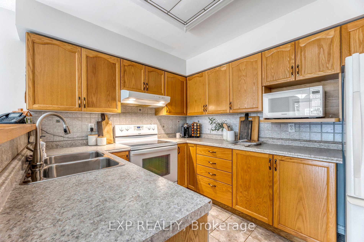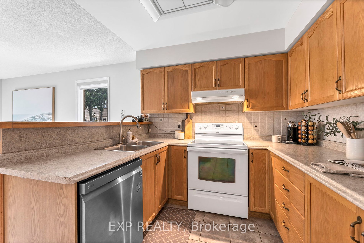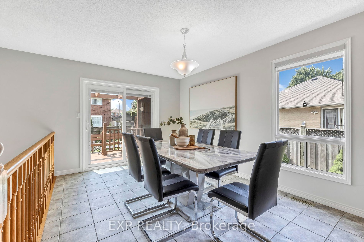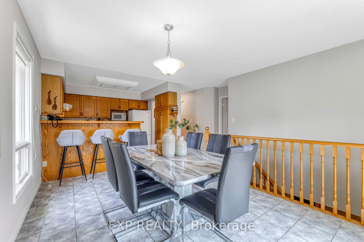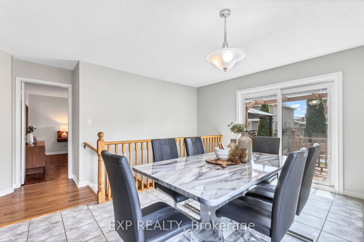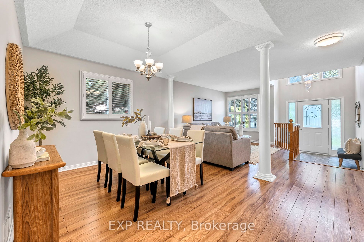332 Sandringham Dr
$925,000/ For Sale
Details | 332 Sandringham Dr
Welcome to 332 Sandringham Dr., a beautiful detached bungalow located in the heart of Courtice, just off Courtice Rd. This charming home has two amply sized bedrooms on the main level and a third bedroom in the finished lower level. The expansive eat-in kitchen has a walkout to a spacious deck, perfect for outdoor dining and relaxation.The versatile, finished basement includes a bedroom, 3 pc bathroom, recreation room with a cozy gas fireplace, a games, sitting, or exercise room, and a workshop, The fully landscaped backyard is a true oasis with professional decking, covered seating areas, interlock pathways, and a handy shed. The home also includes a double car garage with a direct access to the house, a double private driveway, and the convenience of a main floor laundry. Recently painted throughout this home is pristine and ready for its new owners.
Located close to schools, shopping, parks, and public transportation this property offers both comfort and convenience.
Room Details:
| Room | Level | Length (m) | Width (m) | Description 1 | Description 2 | Description 3 |
|---|---|---|---|---|---|---|
| Kitchen | Main | 3.16 | 2.75 | W/O To Deck | Eat-In Kitchen | Ceramic Floor |
| Breakfast | Main | 4.42 | 3.04 | Combined W/Kitchen | Ceramic Floor | |
| Prim Bdrm | Main | 4.25 | 4.15 | B/I Closet | 5 Pc Ensuite | Laminate |
| Br | Main | 3.95 | 2.78 | Laminate | B/I Closet | |
| Dining | Main | 4.35 | 3.17 | Combined W/Living | ||
| Living | Main | 4.11 | 3.00 | Combined W/Dining | ||
| Laundry | Main | 3.95 | 1.65 | W/O To Garage | ||
| 3rd Br | Lower | 3.90 | 3.02 | W/I Closet | ||
| Games | Lower | 6.26 | 4.61 | Laminate | ||
| Rec | Lower | 5.48 | 4.88 | Gas Fireplace | ||
| Workshop | Lower | 9.62 | 4.17 |
