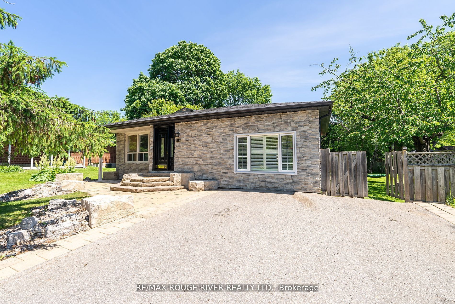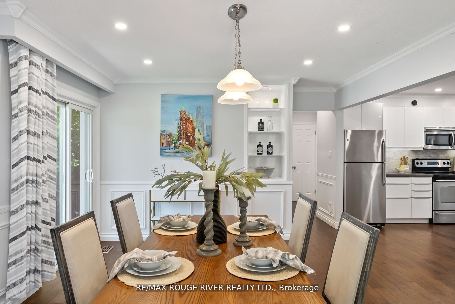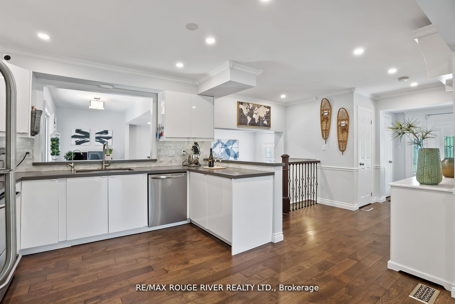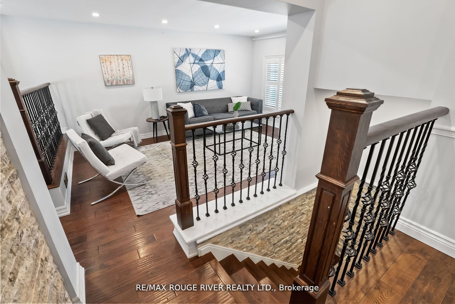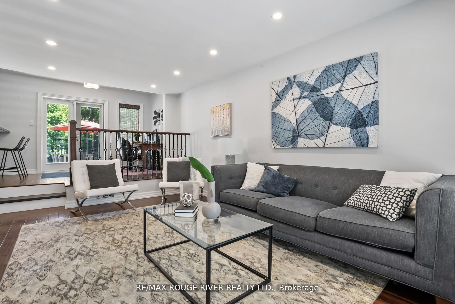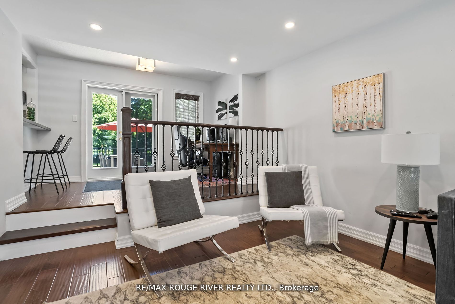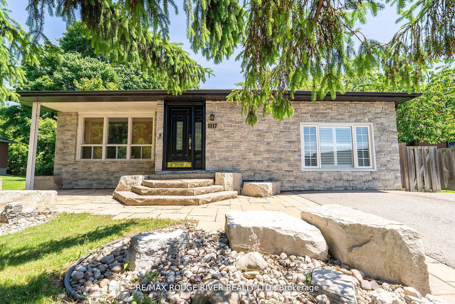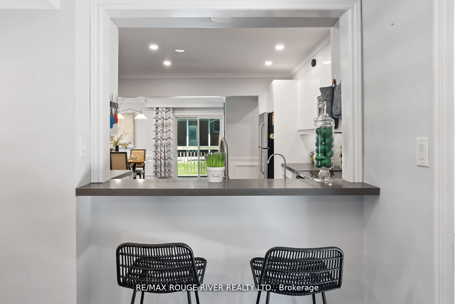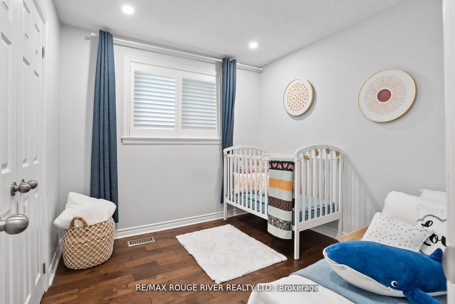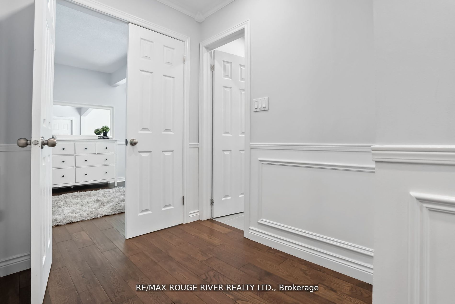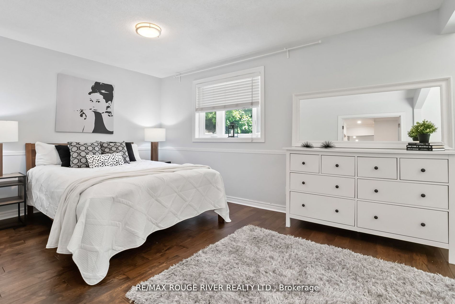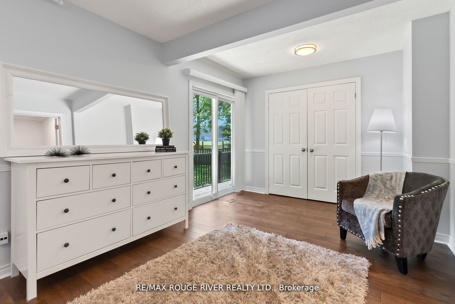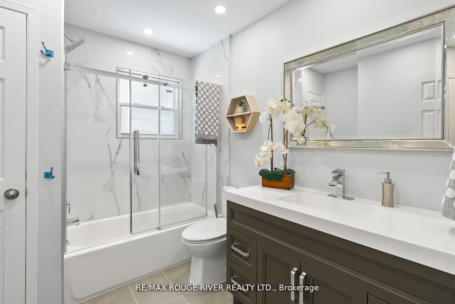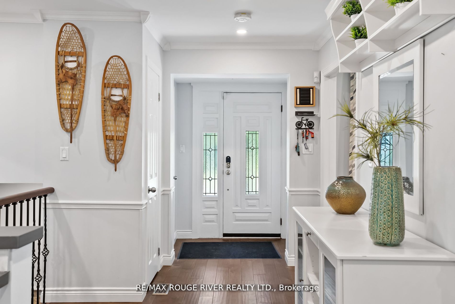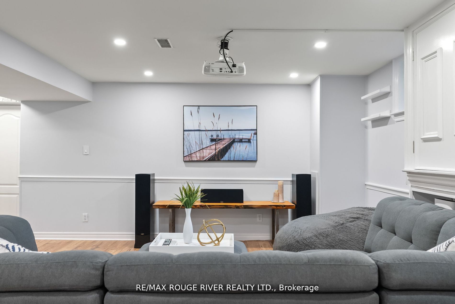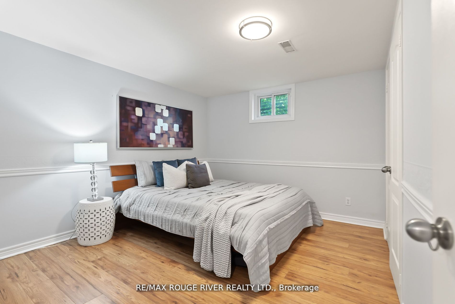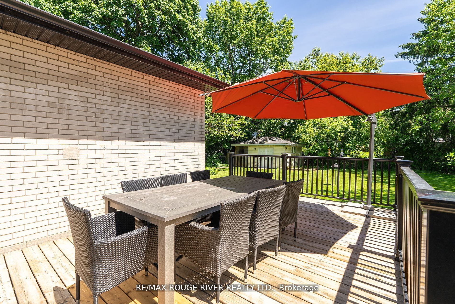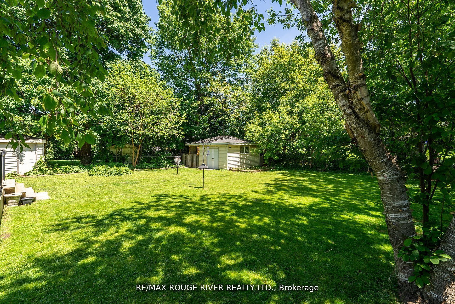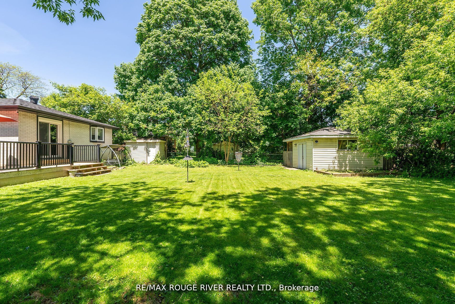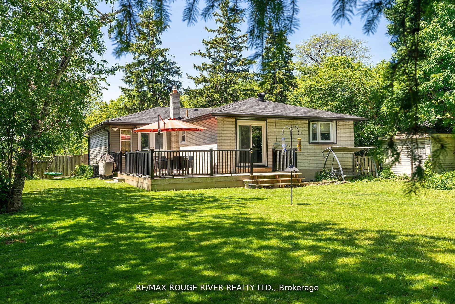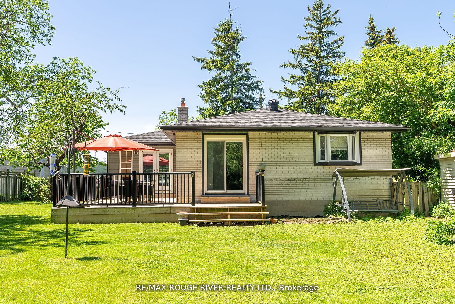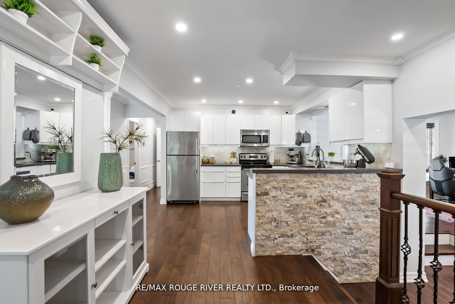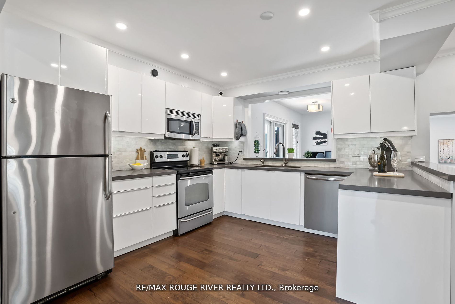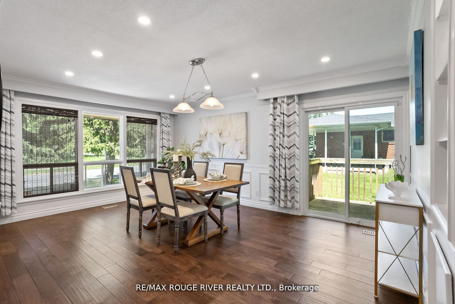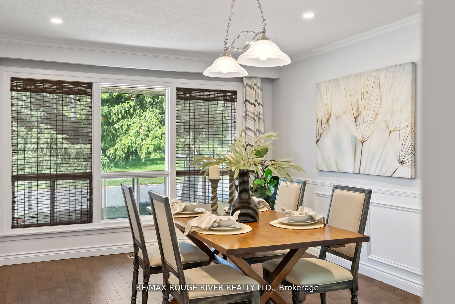1117 Centre St S
$849,900/ For Sale
Details | 1117 Centre St S
Discover this beautifully appointed 2+1 bedroom bungalow nestled in the heart of downtown Whitby. Set on a spacious, deep lot adorned with mature trees, this home effortlessly combines elegance with comfort. Step inside to find stunning hardwood floors, exquisite crown moulding, and classic wainscoting, all highlighted by modern pot lights throughout. The gourmet kitchen is a chef's delight, featuring luxurious quartz countertops, a striking marble backsplash, and sleek stainless steel appliances. The open concept living and dining areas provide an inviting space for entertaining, complete with a walkout leading to a generous deck and a serene, private backyard. The main floor boasts a spacious primary bedroom with a large double closet, a convenient laundry chute, and a walkout to the deck perfect for peaceful morning coffees. The main bathroom has been updated with the added luxury of heated floors. The second bedroom is also generously sized, featuring a double closet. The finished basement offers additional living space, including a large recreation room, an extra bedroom, and a full bathroom, perfect for guests or a growing family. Located in a prime area, this home is just moments away from top-rated schools, a variety of shops, fine dining, and offers easy access to highways and the GO station, ensuring convenience and connectivity. This charming bungalow is the perfect blend of style, comfort, and location an ideal place to call home.
Roof 2017 Hot Water Tank 2017 Deck 2017
Room Details:
| Room | Level | Length (m) | Width (m) | Description 1 | Description 2 | Description 3 |
|---|---|---|---|---|---|---|
| Living | Main | 4.93 | 3.48 | Pot Lights | Hardwood Floor | California Shutters |
| Dining | Main | 5.28 | 3.76 | Crown Moulding | Hardwood Floor | W/O To Deck |
| Kitchen | Main | 3.56 | 3.45 | Custom Backsplash | Quartz Counter | Stainless Steel Appl |
| Prim Bdrm | Main | 6.71 | 3.02 | Double Closet | Hardwood Floor | W/O To Deck |
| 2nd Br | Main | 2.77 | 2.75 | Pot Lights | Hardwood Floor | Large Window |
| Office | Main | 2.54 | 3.48 | W/O To Deck | Hardwood Floor | Open Concept |
| Rec | Bsmt | 7.14 | 6.45 | Pot Lights | Laminate | Window |
| Br | Bsmt | 3.63 | 3.15 | Closet | Laminate | Window |
| Laundry | Bsmt | 4.37 | 2.41 |
