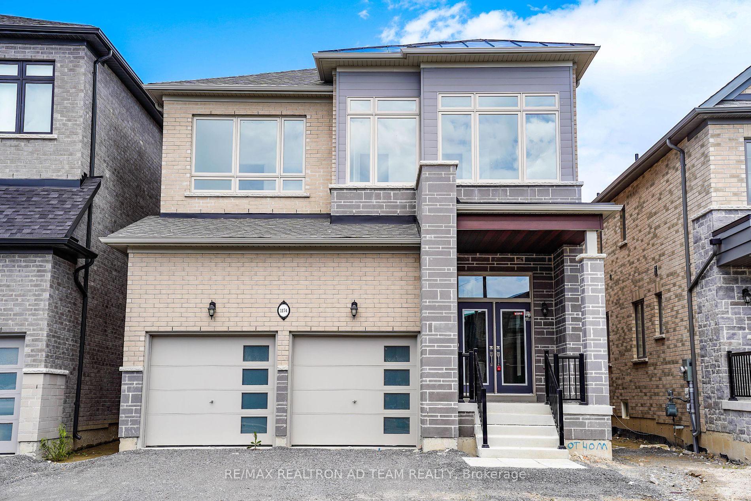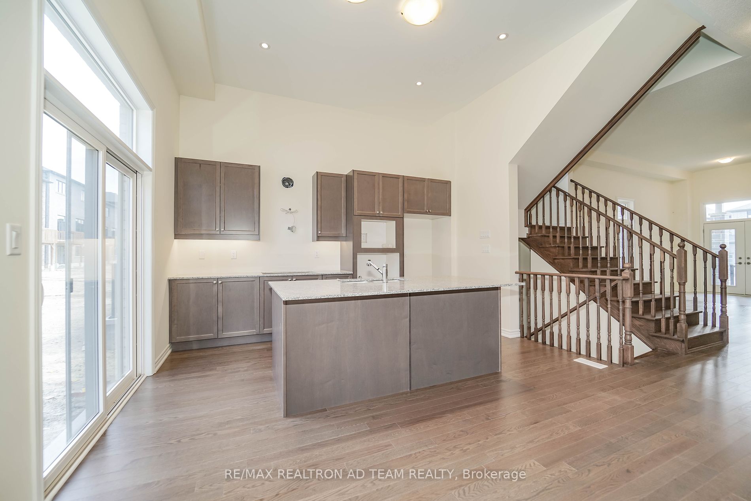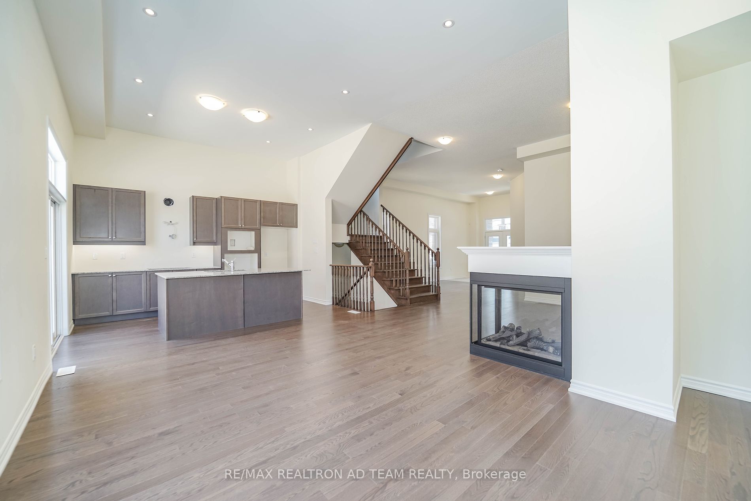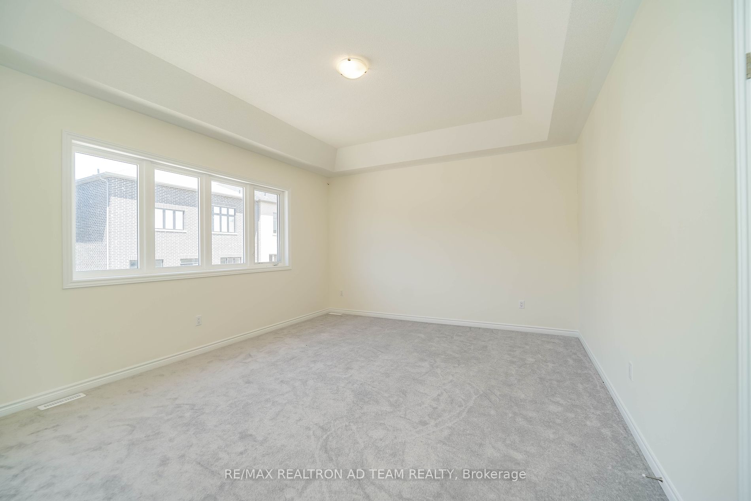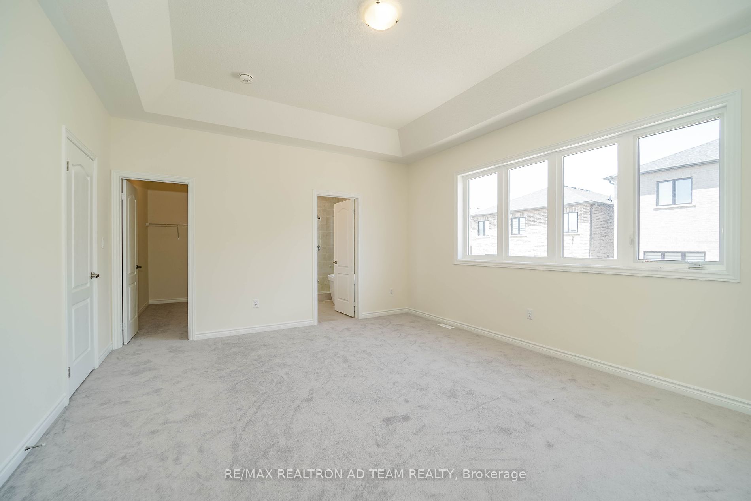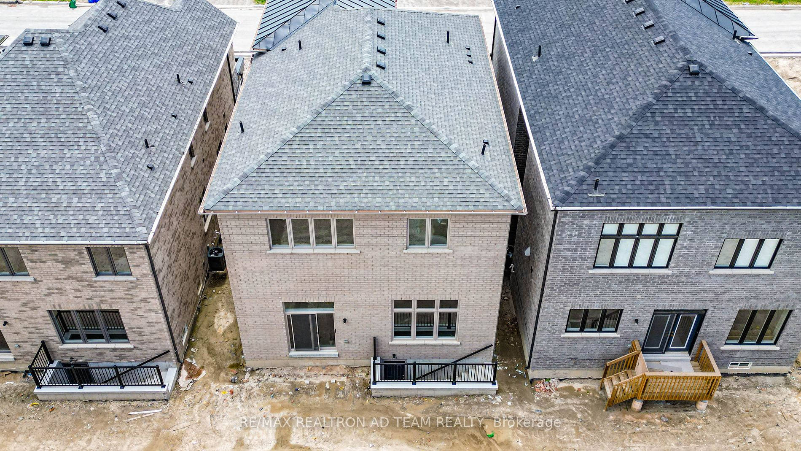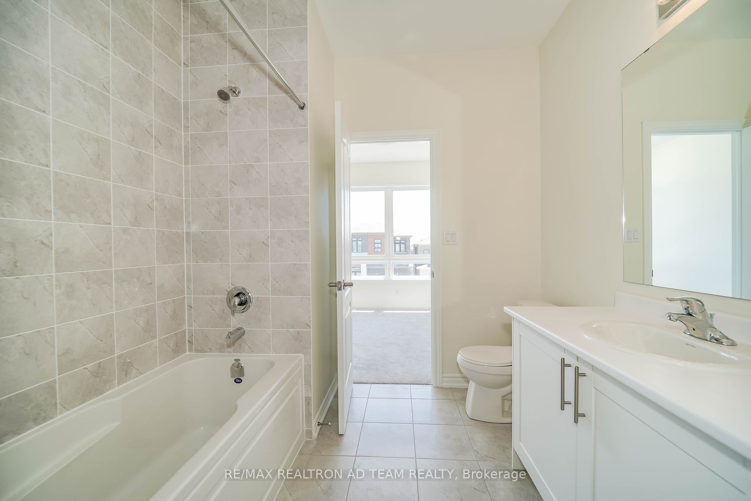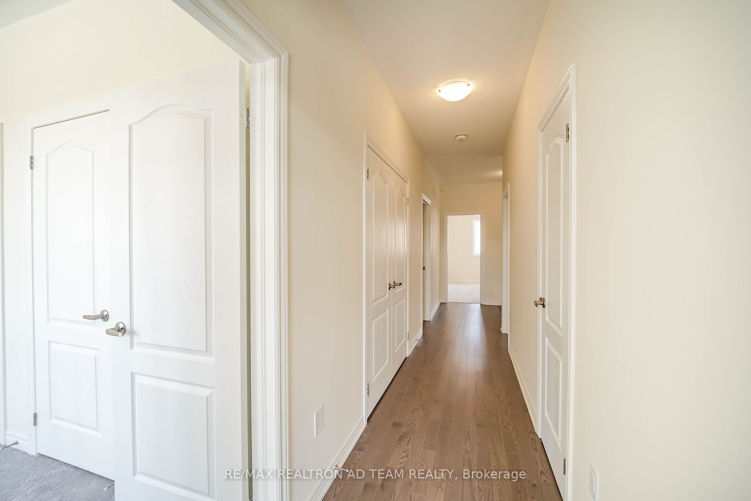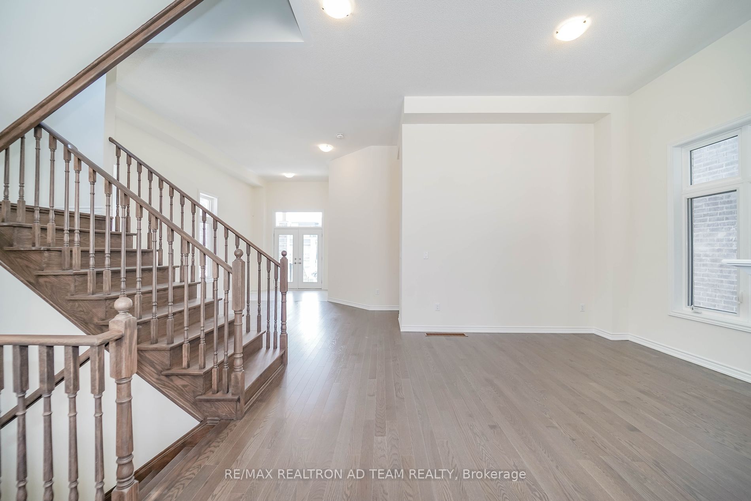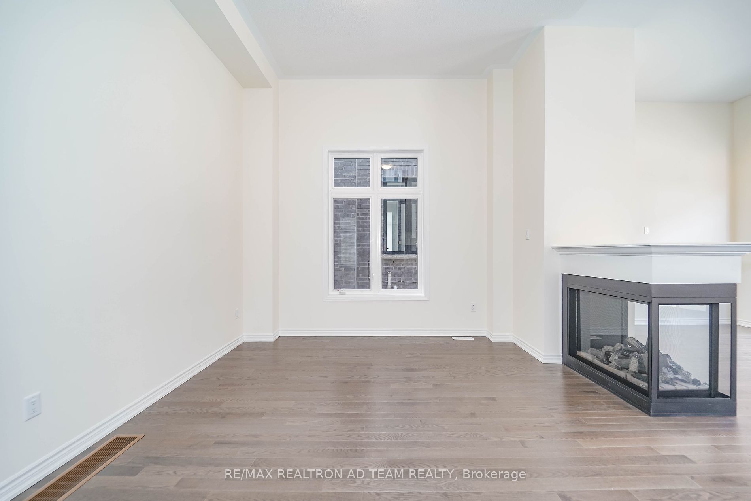1174 Plymouth Dr
$1,215,000/ For Sale
Details | 1174 Plymouth Dr
Brand New, Never Lived-In 5 Bed, 4 Bath Home With Over 3000 Sqft. Of Living Space With A Partially Finished Walk-Up Basement Completed By The Builder Located In A Family Friendly Neighborhood In North Oshawa Built By Medallion! This Beautiful Home Features A Double Door Entry, 12'' Ceilings On The Main Floor, 9' Ceilings On The 2nd Floor, Open Concept Layout, Oak Staircase, Hardwood Floors On Main Floor And 2nd Floor Hallway, Large Family Room With A 3-Way Fireplace And Pot Lights, Upgraded Kitchen With Built-In Stainless Steel Appliances, Quartz Counter, Breakfast Bar & Walk-Out To Backyard. Prime Bedroom Features An Upgraded 5-Pc Bathroom With A Glass Shower & A Soaker Tub And A Walk-In Closet. 3 Full Bathrooms On The 2nd Floor, With Access To A Bathroom From Each Bedroom. 2nd Floor Laundry. Partially Finished Basement With A Rec Room & 3-Pc Rough In For Bathroom. Access To The Garage From Inside The Home. Close to Schools, Parks, Grocery Stores, Public Transit, Costco, Hwy 407 & Much More.
Room Details:
| Room | Level | Length (m) | Width (m) | Description 1 | Description 2 | Description 3 |
|---|---|---|---|---|---|---|
| Living | Main | 4.75 | 4.57 | Open Concept | Hardwood Floor | Window |
| Dining | Main | 4.60 | 3.72 | Fireplace | Hardwood Floor | Open Concept |
| Kitchen | Main | 4.34 | 3.35 | Stainless Steel Appl | B/I Appliances | Breakfast Bar |
| Family | Main | 8.53 | 4.27 | Pot Lights | Hardwood Floor | Fireplace |
| Prim Bdrm | 2nd | 5.18 | 4.33 | W/I Closet | 5 Pc Ensuite | Broadloom |
| 2nd Br | 2nd | 3.10 | 2.87 | Broadloom | Semi Ensuite | Closet |
| 3rd Br | 2nd | 3.05 | 3.05 | Window | Semi Ensuite | Closet |
| 4th Br | 2nd | 4.69 | 3.17 | Broadloom | Semi Ensuite | Closet |
| 5th Br | 2nd | 3.05 | 2.74 | Window | Semi Ensuite | Closet |
| Rec | Bsmt | 4.54 | 3.08 | Open Concept | Broadloom | Window |
