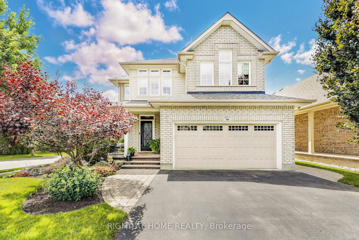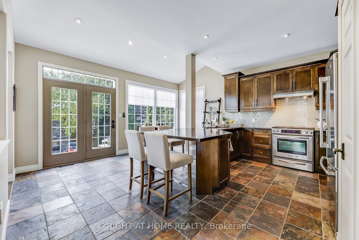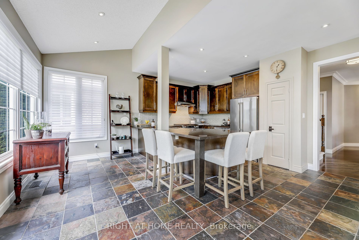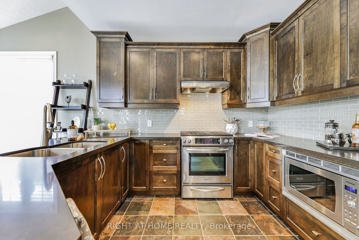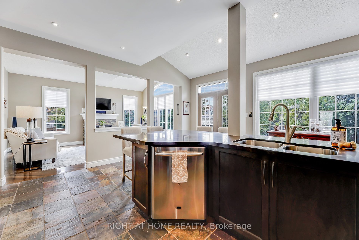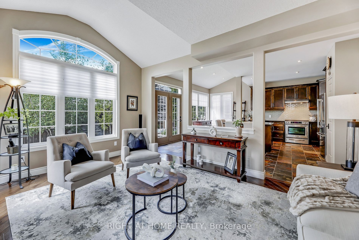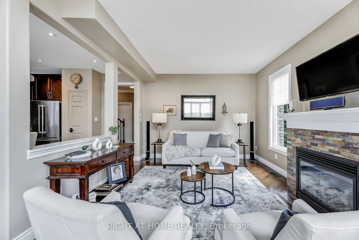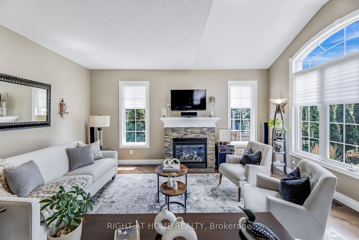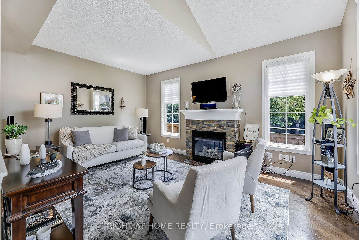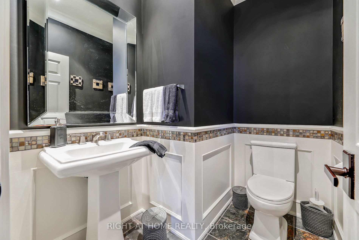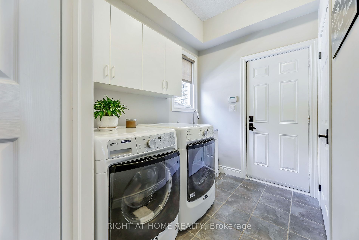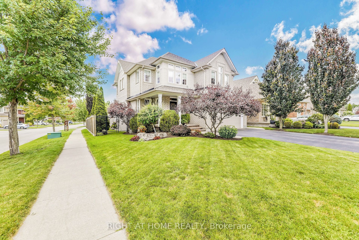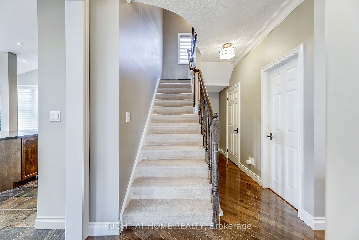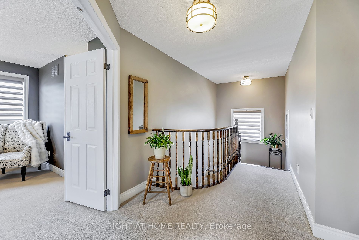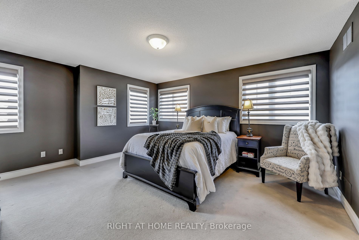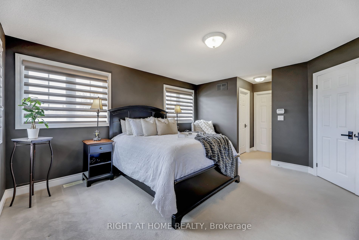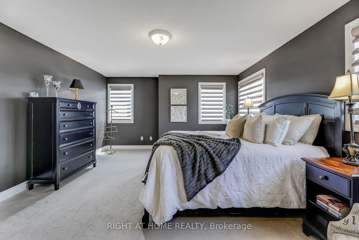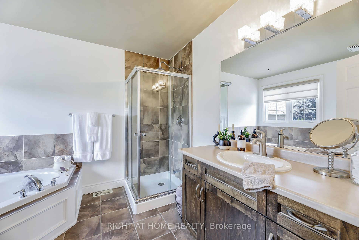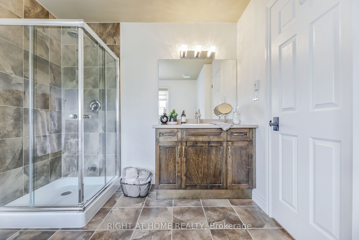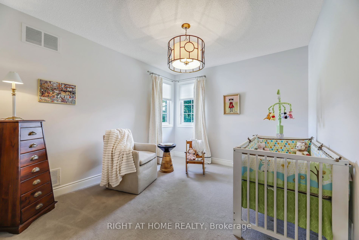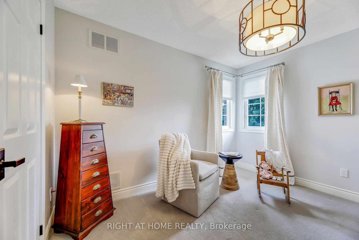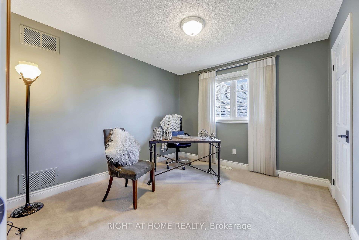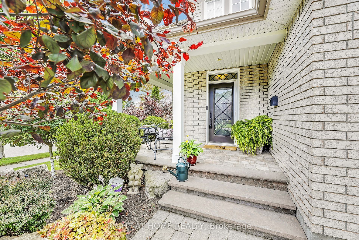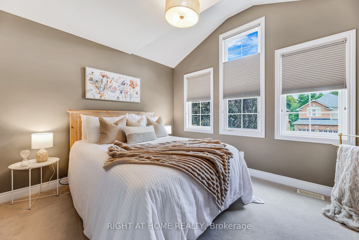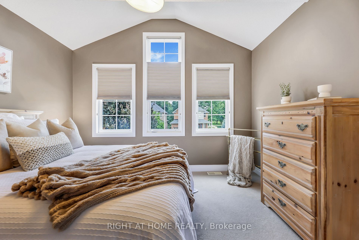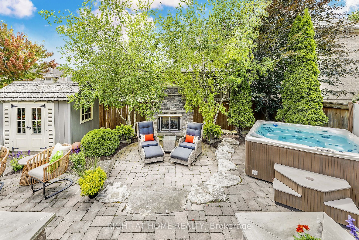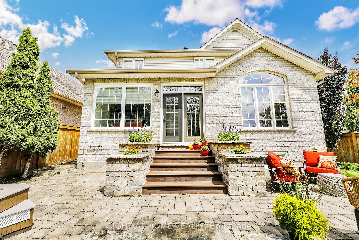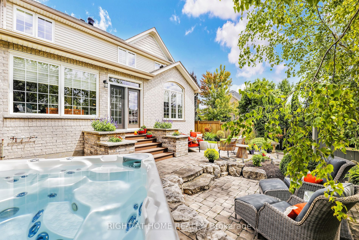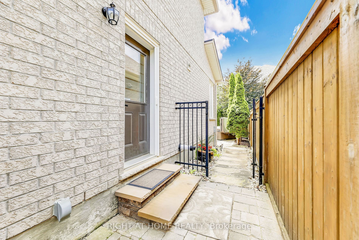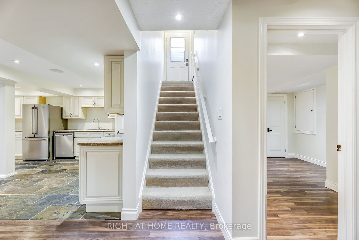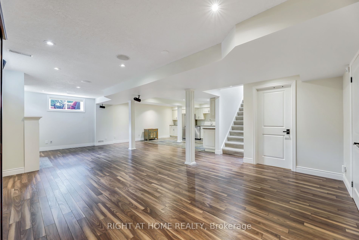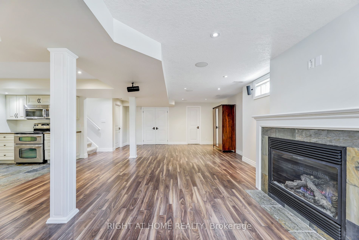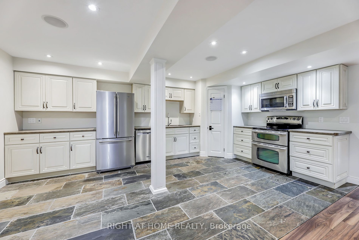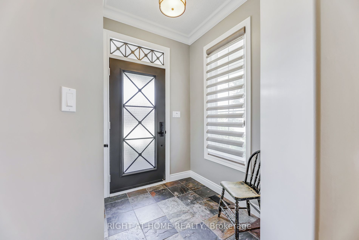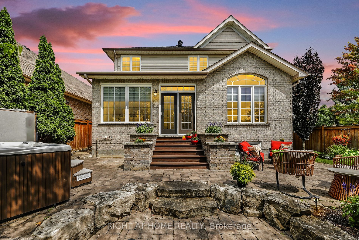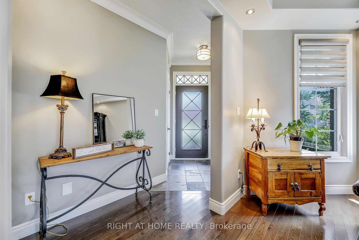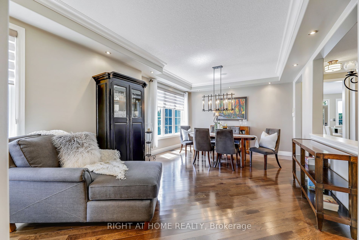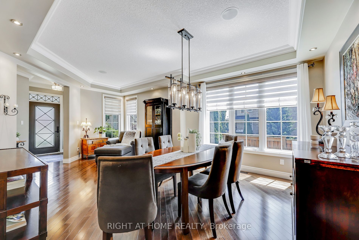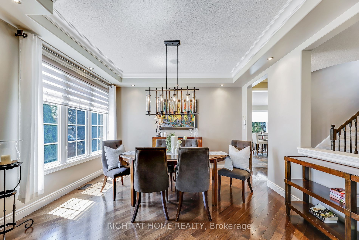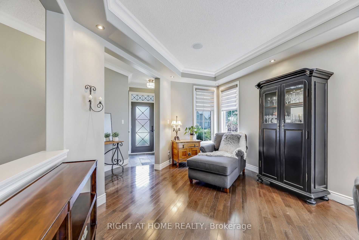2271 Pindar Cres
$1,178,000/ For Sale
Details | 2271 Pindar Cres
This stunning four-bedroom home in desirable Kedron offers over 2,400 sq ft of luxury, featuring a former Jeffery model with upscale finishes throughout. The main floor boasts rich hardwood and slate flooring. Formal front rooms feature crown moulding and dimmable pot lights. Get cozy in the open-concept great room with a gas fireplace and spectacular palladium window. The custom kitchen has oversized counter dining with quartz countertops and an abundance of pot lights. Sunny solarium for casual dining with garden doors lead to a private, beautifully landscaped yard with expansive stone work, shade trees, and established perennials on this corner lot. Enjoy your morning sunrises on a wrap-around front porch. Direct access through main floor laundry/mud room leads to double-car garage. Upstairs, four spacious bedrooms with ample closets and large windows await, including a master suite with a four-piece ensuite, and second bedroom with fabulous windows and cathedral ceiling. The large basement has a separate entrance, gas fireplace and functional kitchen and is ideal for parents or in-laws.
Backyard Oasis with hot tub and gas line for BBQ, oversized driveway, interlock walkways, front & side door retractable screens, garden shed w/power, tankless HWT. Close to loads of amenities incl. shopping, golf, Durham College, UOIT & 407
Room Details:
| Room | Level | Length (m) | Width (m) | Description 1 | Description 2 | Description 3 |
|---|---|---|---|---|---|---|
| Living | Main | 3.15 | 3.78 | Hardwood Floor | Crown Moulding | Pot Lights |
| Dining | Main | 3.28 | 3.96 | Hardwood Floor | Crown Moulding | Pot Lights |
| Family | Main | 5.26 | 3.84 | Hardwood Floor | Gas Fireplace | Cathedral Ceiling |
| Kitchen | Main | 3.30 | 4.98 | Slate Flooring | Quartz Counter | Modern Kitchen |
| Breakfast | Main | 2.26 | 4.98 | Large Window | French Doors | O/Looks Backyard |
| Laundry | Main | 1.85 | 2.41 | Tile Floor | Access To Garage | Updated |
| Prim Bdrm | 2nd | 4.27 | 4.60 | Large Window | Large Closet | 4 Pc Ensuite |
| 2nd Br | 2nd | 3.23 | 3.66 | Large Window | Cathedral Ceiling | Large Closet |
| 3rd Br | 2nd | 3.02 | 4.19 | Large Closet | ||
| 4th Br | 2nd | 3.18 | 3.38 | Large Closet | ||
| Other | 2nd | 1.73 | 3.63 | Large Window |
