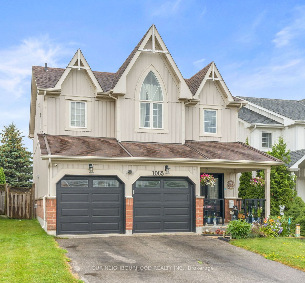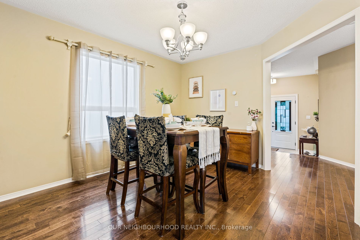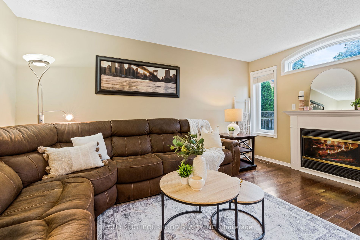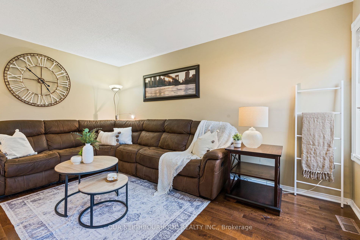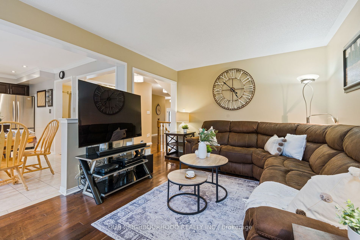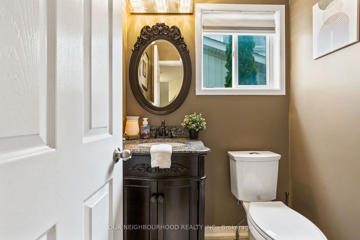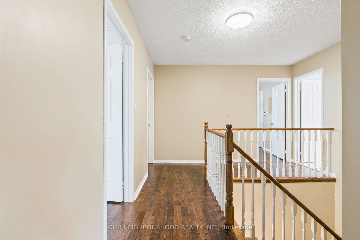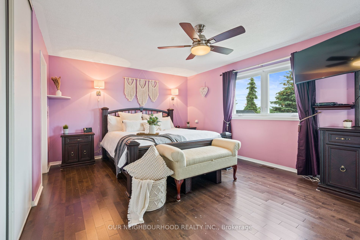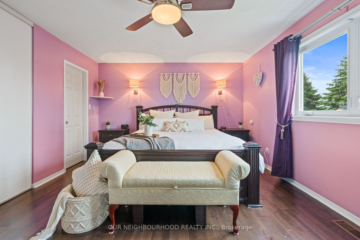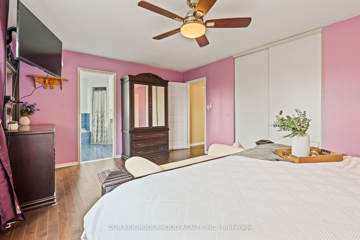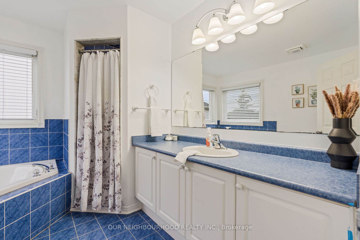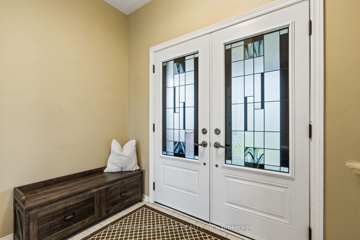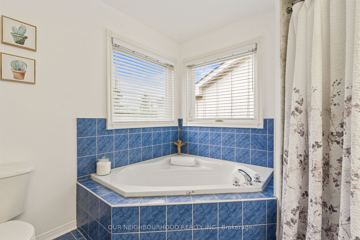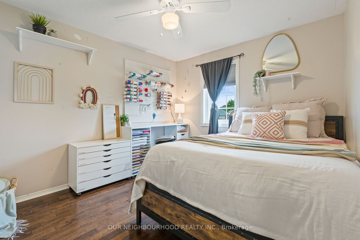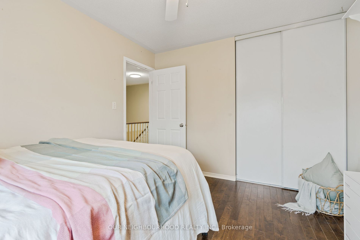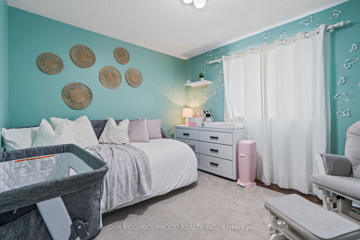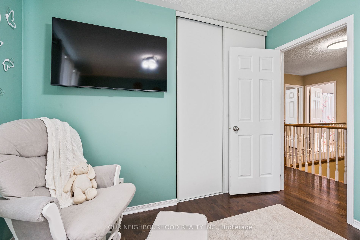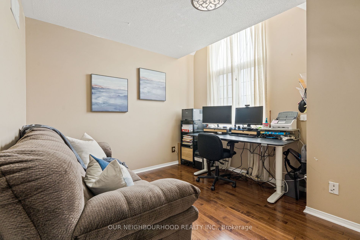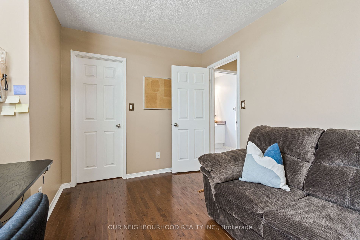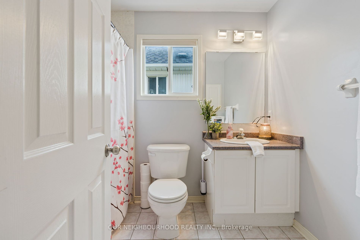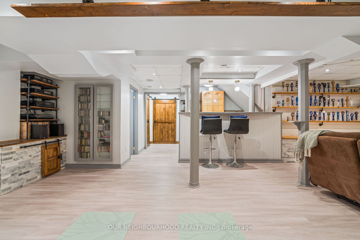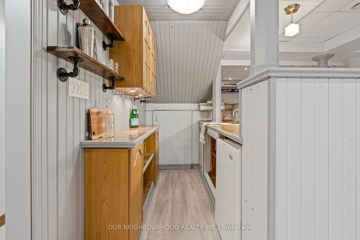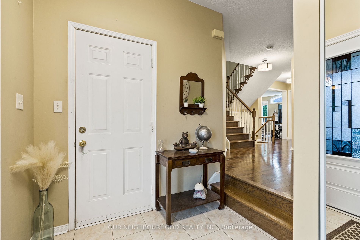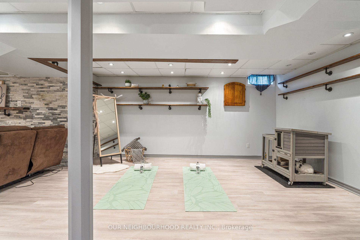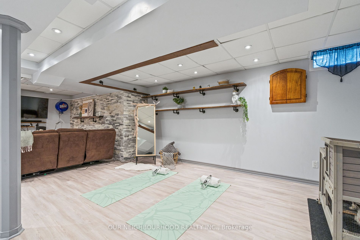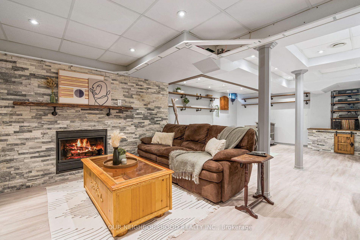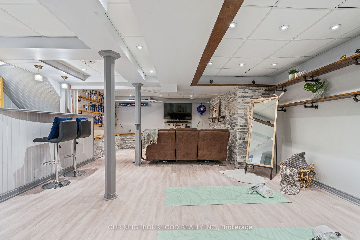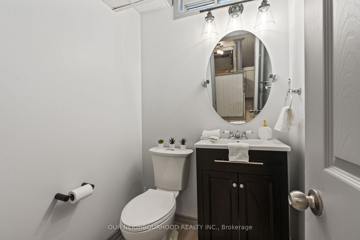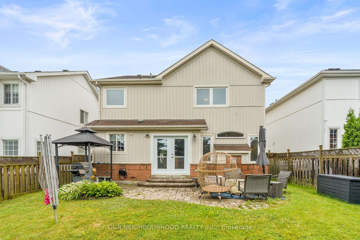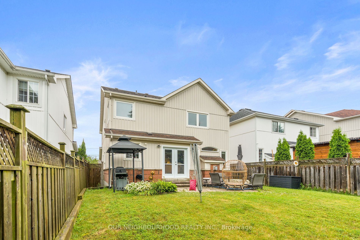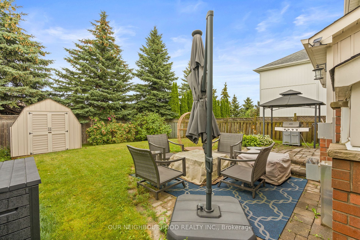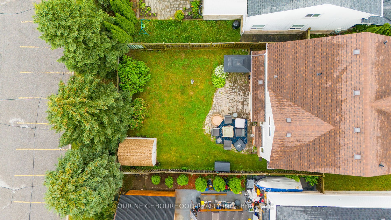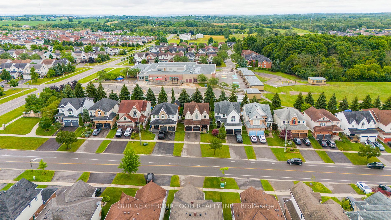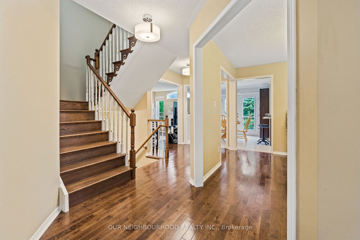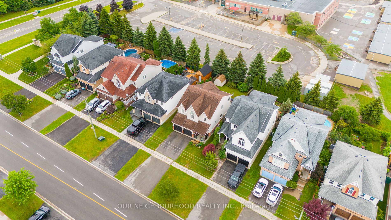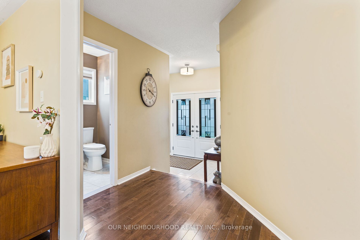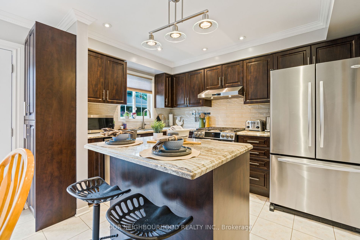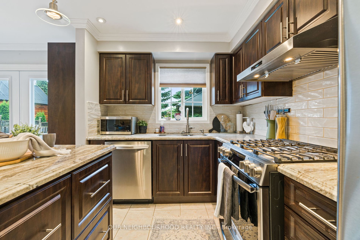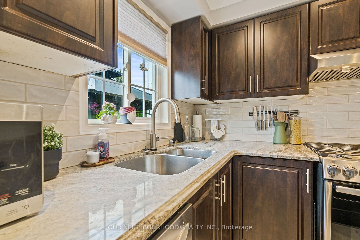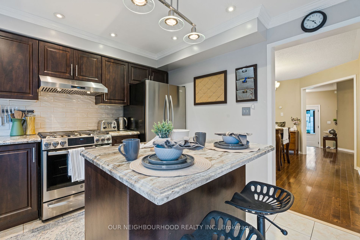1065 Grandview St N
$950,000/ For Sale
Details | 1065 Grandview St N
Welcome to your dream home in the family-friendly community of Pinecrest! This 2-storey gem, built in 2002, offers just over 2,000 sqft of comfort & convenience. Natural light floods the home through large windows. Featuring 4 spacious BDRMS (primary w/ ensuite, W/I + B/I closets), means no sharing! Updated throughout w/ a dedicated dining area and eat-in kitchen w/ access to the charming backyard. With no neighbours behind, a fully fenced yard and interlock patio for BBQs and outdoor furniture, the space is perfect for family fun and relaxation. A versatile fully finished basement w/ built-in bar and fireplace. And front foyer w/ direct access to the 2-car garage. Feel safe with fire, police, and hospital facilities all within 5KM. A short 2-minute walk to the nearest bus stop, and easy access to HWY 401, 407 provide great commuting options. Amenities are plentiful! Enjoy nearby dog park, playgrounds, walking trail, and schools from PK-Grade 12. This one-owner home is a must see!
Living rm windows & back door(2020/21) washer/dryer(2021) furnace & tankless water heater(2018) kitchen cabinets & granite counter(2018) front door, prim bed/bath, front bdrm windows(2017-20) garage doors & roof(2017) driveway reseal (2024)
Room Details:
| Room | Level | Length (m) | Width (m) | Description 1 | Description 2 | Description 3 |
|---|---|---|---|---|---|---|
| Dining | Main | 3.23 | 3.58 | Hardwood Floor | Window | |
| Kitchen | Main | 5.06 | 6.62 | W/O To Yard | Eat-In Kitchen | Granite Counter |
| Living | Main | 3.29 | 5.15 | O/Looks Backyard | Fireplace | Hardwood Floor |
| Bathroom | Main | 1.17 | 1.93 | Window | 2 Pc Bath | Ceramic Floor |
| Prim Bdrm | 2nd | 5.25 | 3.90 | W/I Closet | Ensuite Bath | B/I Closet |
| Bathroom | 2nd | 3.00 | 2.76 | Window | 4 Pc Ensuite | Ceramic Floor |
| 2nd Br | 2nd | 3.00 | 3.67 | Window | B/I Closet | Hardwood Floor |
| 3rd Br | 2nd | 3.00 | 3.43 | O/Looks Frontyard | B/I Closet | Hardwood Floor |
| 4th Br | 2nd | 3.38 | 3.35 | W/I Closet | Large Window | Hardwood Floor |
| Bathroom | 2nd | 1.77 | 2.62 | Window | 4 Pc Bath | Ceramic Floor |
| Laundry | In Betwn | 1.77 | 2.37 | Ceramic Floor | ||
| Rec | Bsmt | Bar Sink | B/I Bar | Fireplace |
