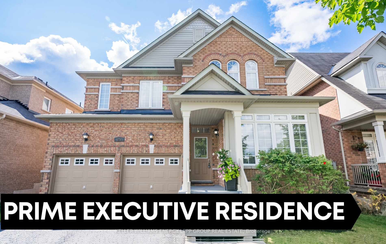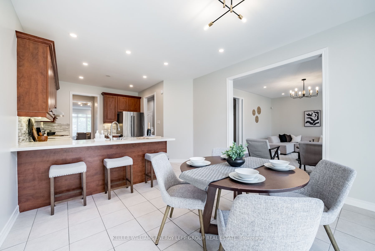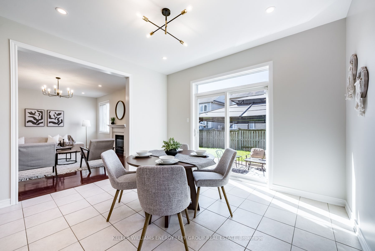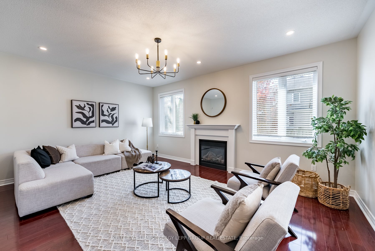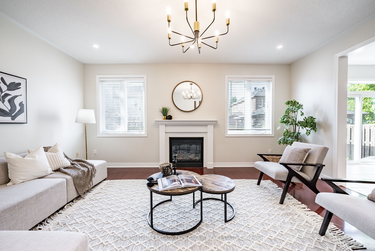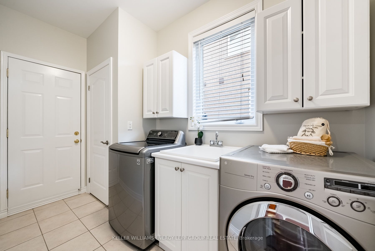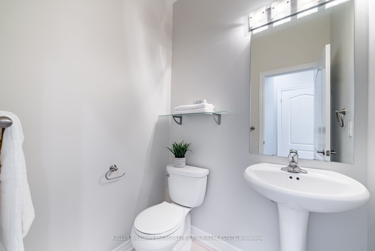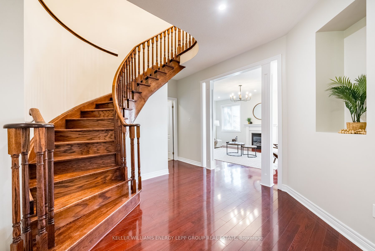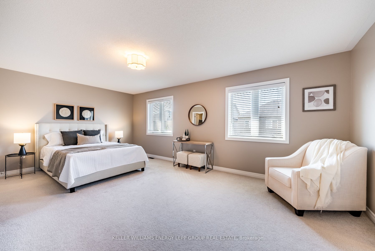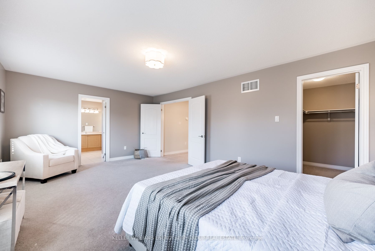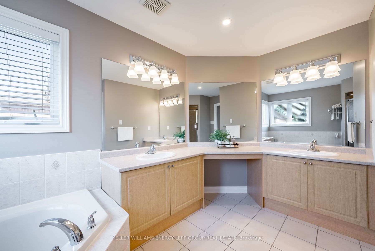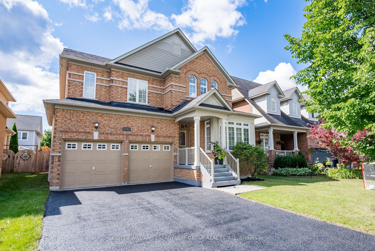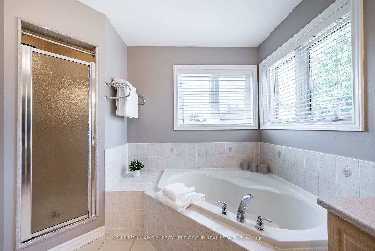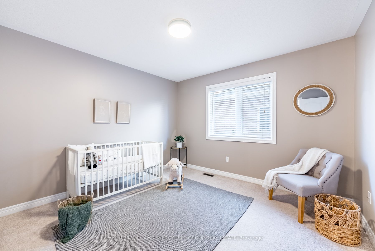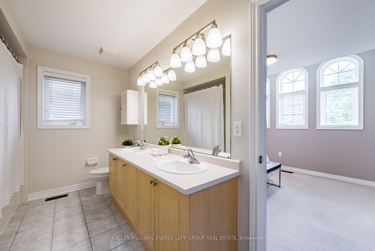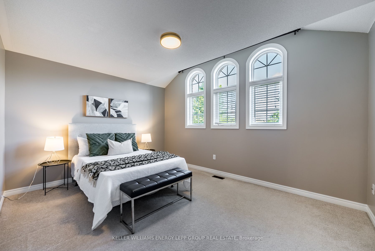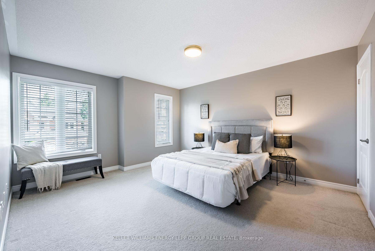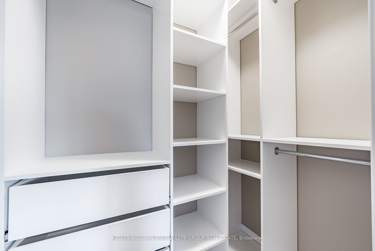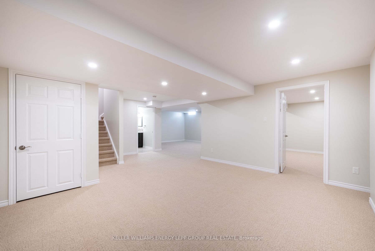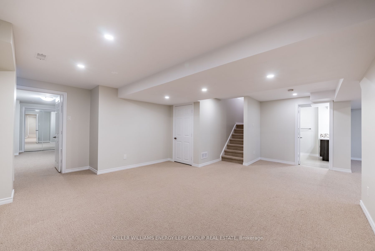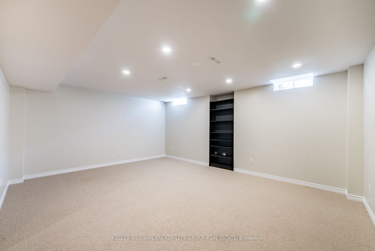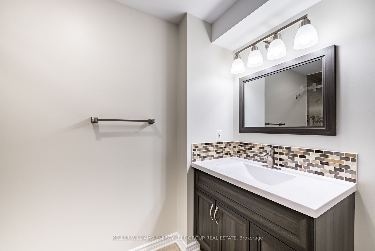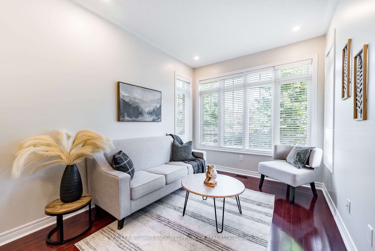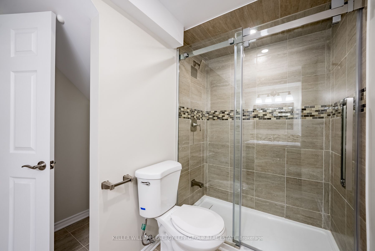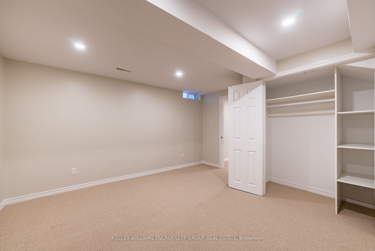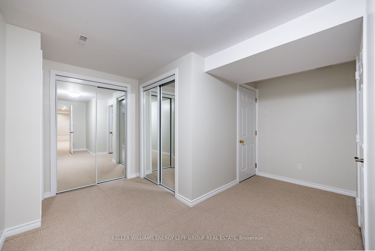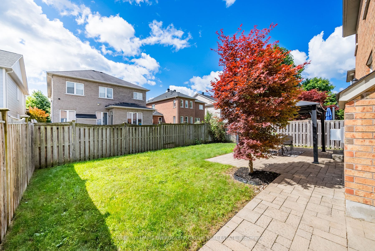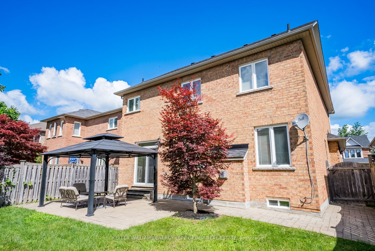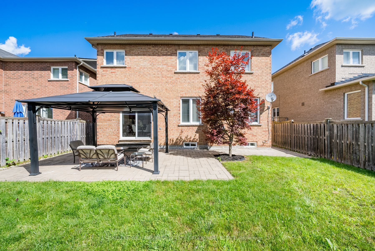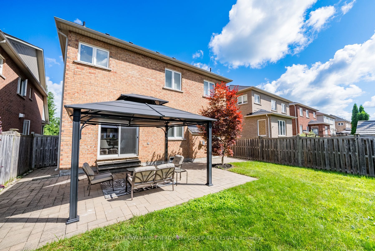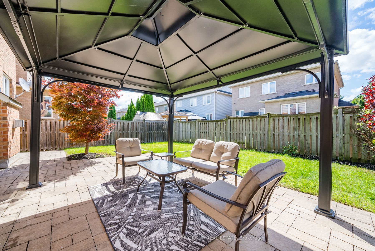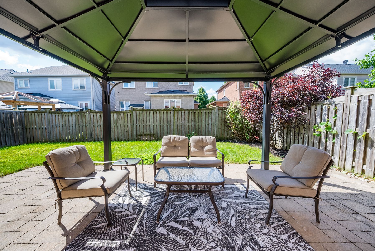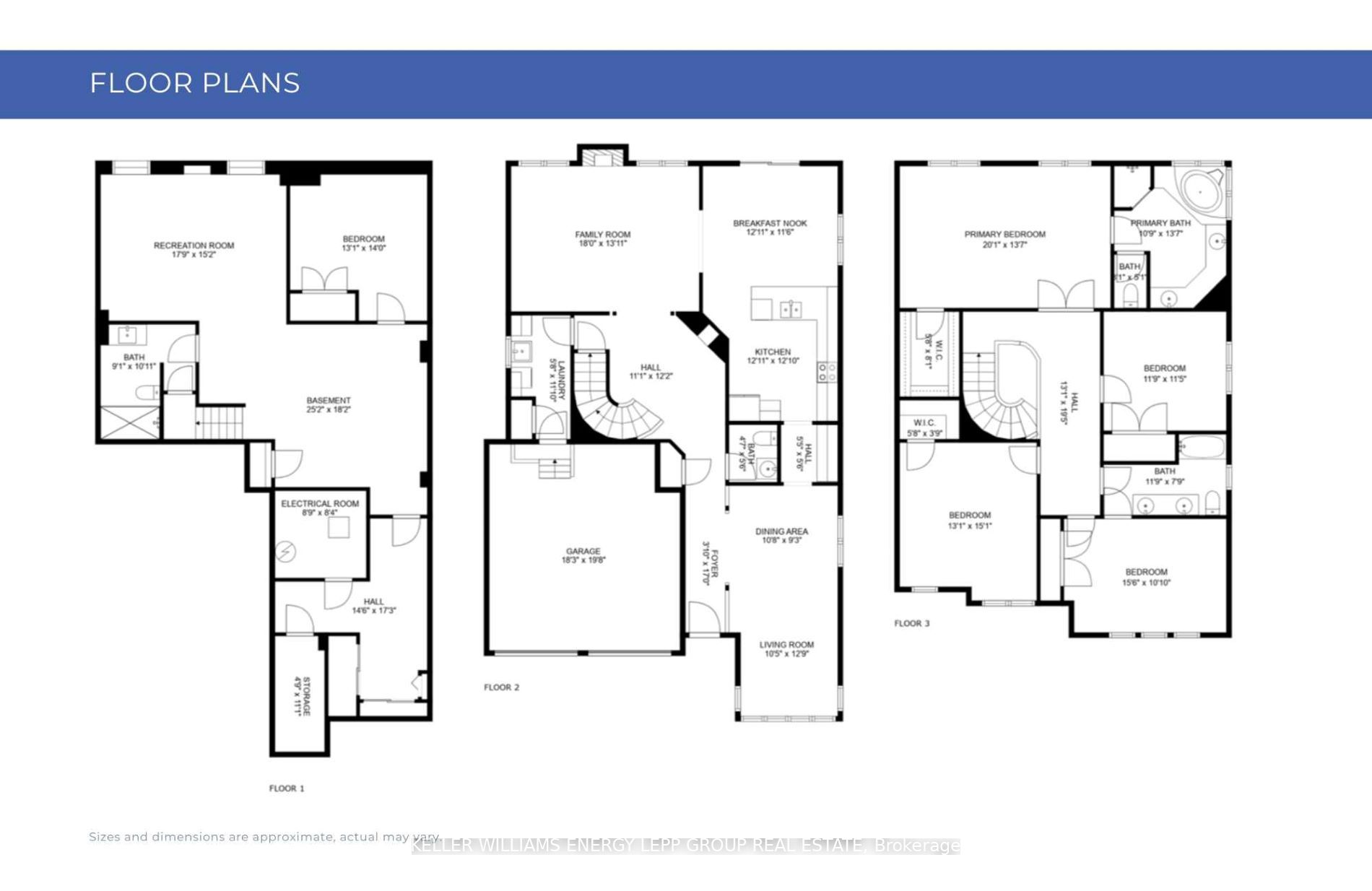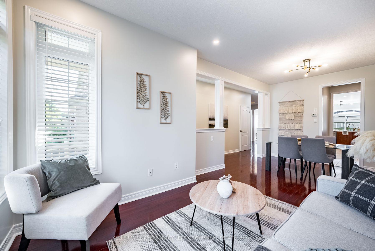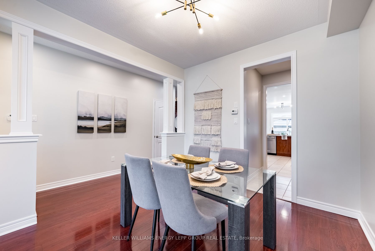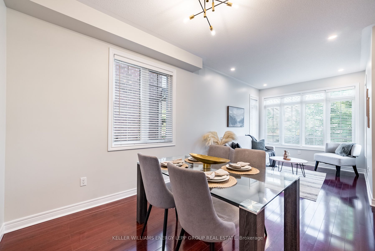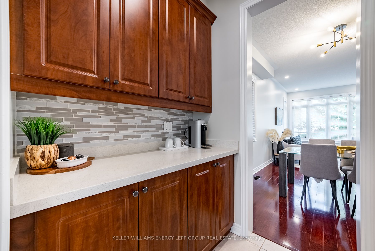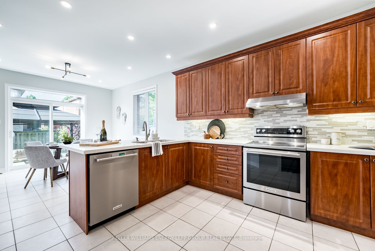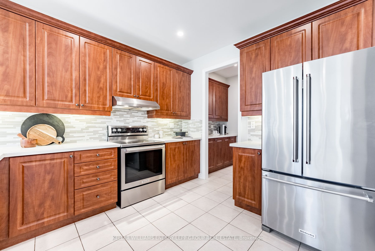25 Sleepy Hollow Pl
$1,325,000/ For Sale
Details | 25 Sleepy Hollow Pl
Welcome to this stunning 4 bedroom 4 bathroom home with a finished basement and additional bedroom in the sought after Whitby North neighborhood. This well maintained home boasts over 2700 square feet above ground, 9 foot ceilings on the main floor, a large family room with gas fireplace, separate living room/dining room combo, a beautiful kitchen with breakfast area, and wood floors and potlights on the main level. Kitchen includes stainless steel Kitchenaid fridge, stove, and dishwasher, quartz countertops, under cabinet lights, and a servery connecting the kitchen to the living/dining room. Spacious primary bedroom with double door entry, walk in closet, and 5 piece ensuite. Additional 3 bedrooms on the second floor perfect for the growing family. Large finished basement with open concept recreation room, additional bedroom, and 3 piece bathroom. Located on a quiet street, minutes to highway 407, 412 and 401, walking distance to transit and all amenities including grocery stores, restaurants, schools, and a new community centre expected to open in 2025.
Closet organizers, gazebo in backyard
Room Details:
| Room | Level | Length (m) | Width (m) | Description 1 | Description 2 | Description 3 |
|---|---|---|---|---|---|---|
| Living | Main | 3.18 | 3.89 | Pot Lights | Hardwood Floor | Large Window |
| Dining | Main | 3.25 | 2.82 | Combined W/Living | Hardwood Floor | Window |
| Kitchen | Main | 3.94 | 3.91 | Quartz Counter | Stainless Steel Appl | Breakfast Bar |
| Breakfast | Main | 3.94 | 3.51 | Pot Lights | Ceramic Floor | W/O To Yard |
| Family | Main | 5.49 | 4.24 | Fireplace | Hardwood Floor | Window |
| Prim Bdrm | 2nd | 6.12 | 4.14 | 5 Pc Ensuite | Double Doors | W/I Closet |
| 2nd Br | 2nd | 3.58 | 3.48 | Closet | Broadloom | Window |
| 3rd Br | 2nd | 4.72 | 3.30 | Semi Ensuite | Broadloom | Closet |
| 4th Br | 2nd | 3.99 | 4.59 | W/I Closet | Broadloom | Picture Window |
| Rec | Bsmt | 5.41 | 4.62 | Pot Lights | Above Grade Window | 3 Pc Bath |
| 5th Br | Bsmt | 3.99 | 4.27 | Above Grade Window | Broadloom | Closet Organizers |
