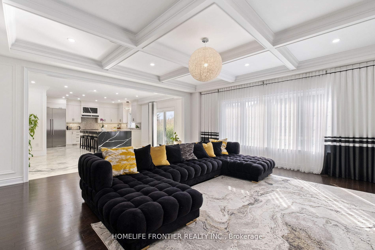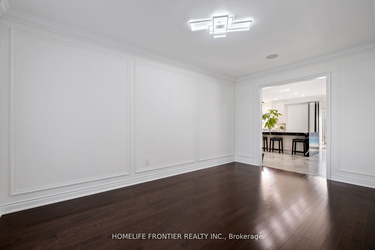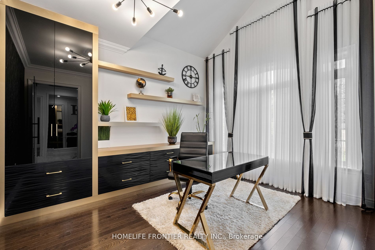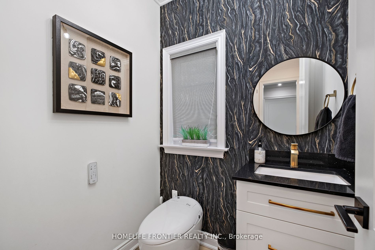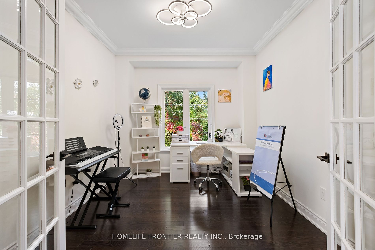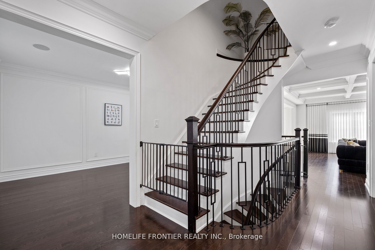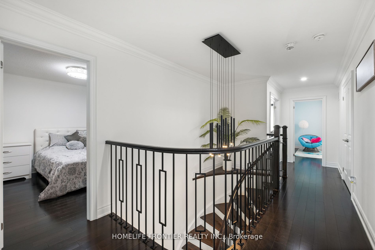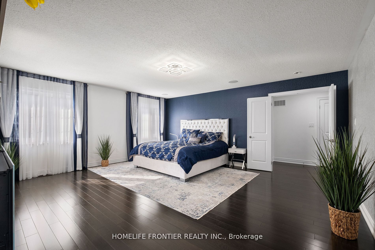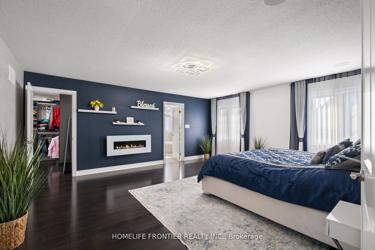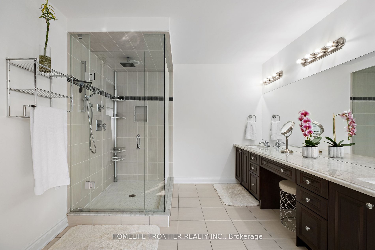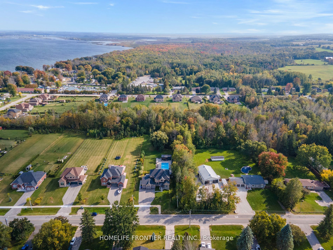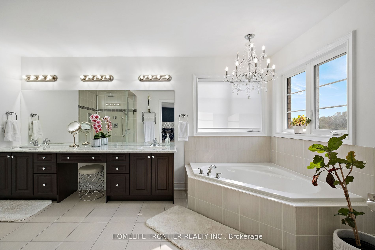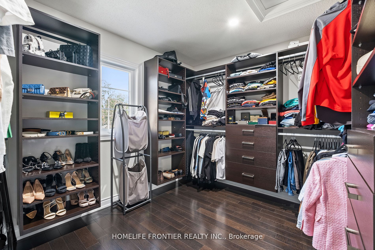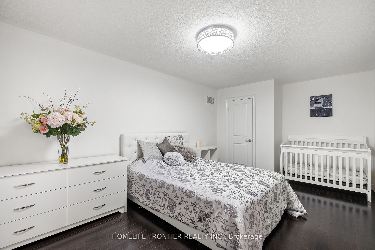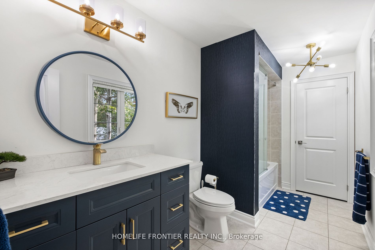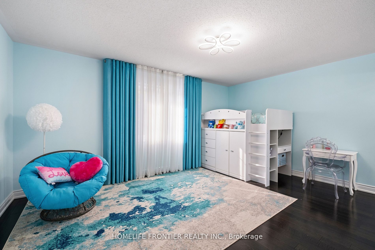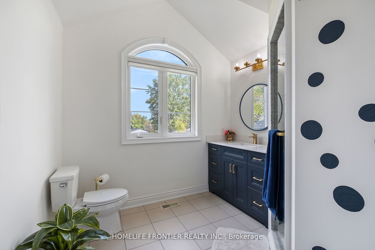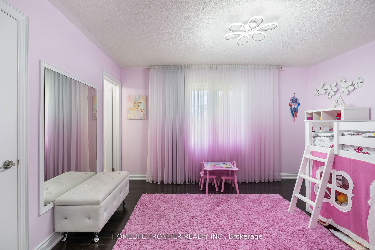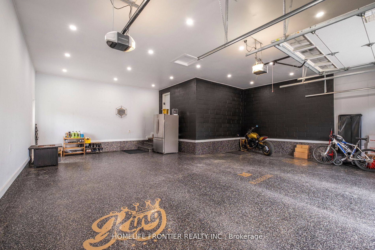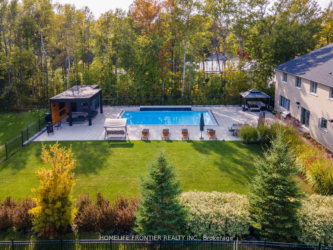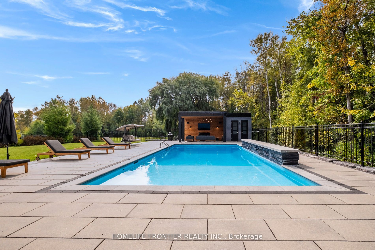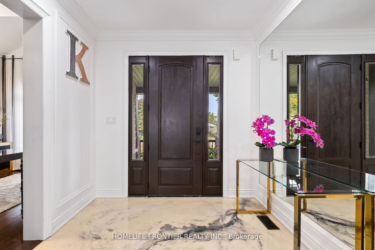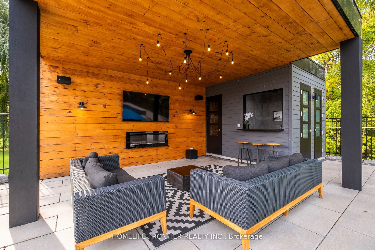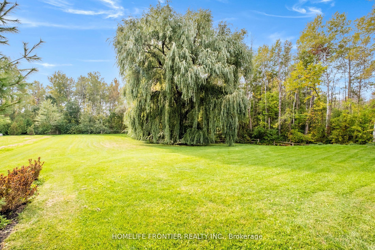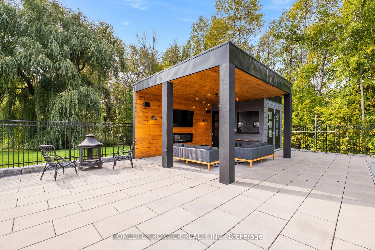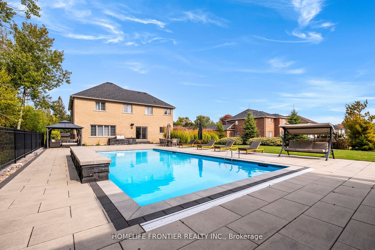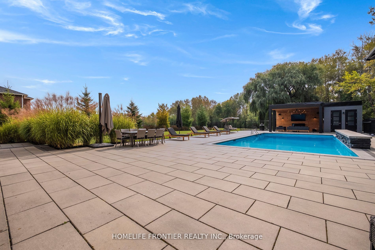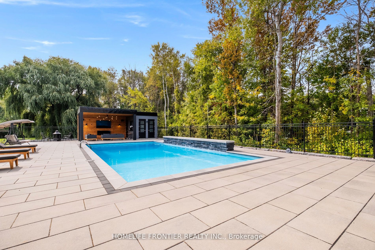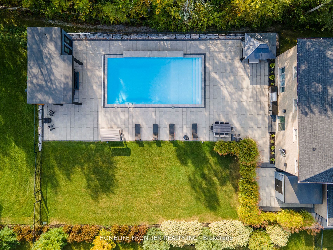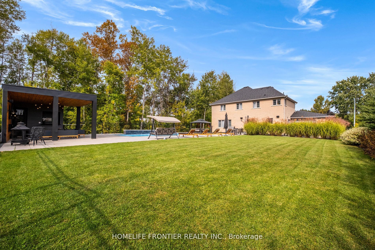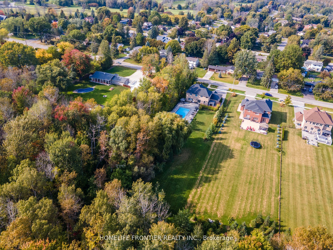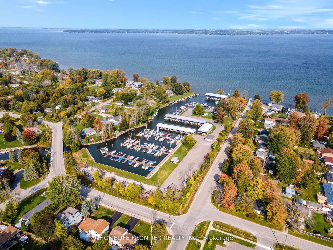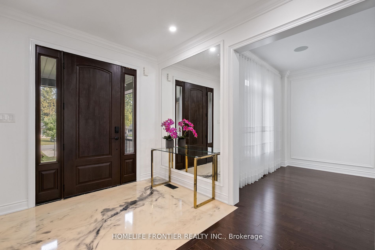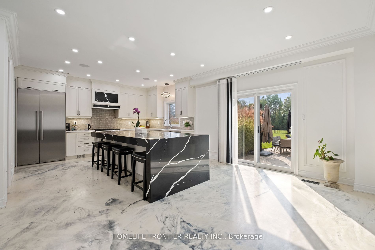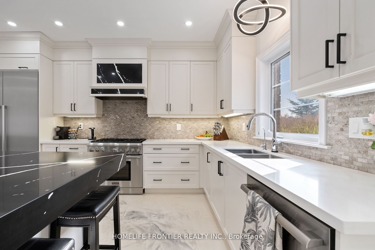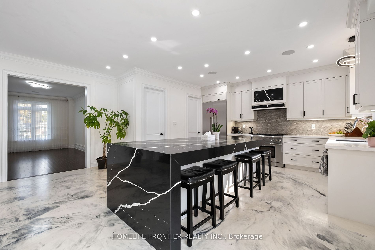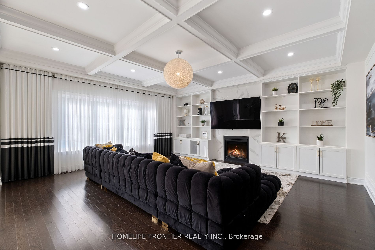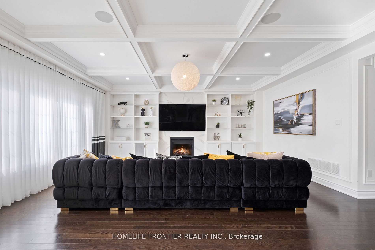1195 Shore Acres Dr
$2,299,000/ For Sale
Details | 1195 Shore Acres Dr
Welcome to 1195 Shores Acres! This Luxury Custom Built 4 Bedroom Home is Situated on a Large Private Lot w/ Steps To Lake Simcoe Marina. Boasting a Modern Open Layout w/ Upgrades from Top to Bottom. Fitted w/ a Custom Kitchen Featuring a Stunning Granite Waterfall Counter, B/I Thermador Appliances, Epoxy Flooring & Large Pantry. Other Stunning Details Include: Coffered Ceilings, Crown Molding, Wainscoting & Pot Lights T/O Main Flr. Executive Private Office on Main w/ Custom Bookcase & Storage+ Extra Office w/ French Doors. Step Upstairs to a Luxurious Master Bedroom w/ Full Walk-In Closet &5 Pc Spa Like Ensuite. Closet Organizers T/O all Bdrms & 2nd Flr Laundry Room. Walk-Out to Your Own Backyard Oasis Featuring a Heated Saltwater Pool (20X40), 3 Tiered Waterfalls, B/I Napoleon Bbq Station, Pool House w/ Fireplace, Sitting Area, Bar & Outdoor Bathroom + Much More! Don't Miss the Chance to See this Unique Property!
R/I for Heated Floors In Basement & Garage. 3 Car Insulated Garage w/ Epoxy Flooring. Convenient 2nd Flr Laundry Room. Pool House w/ Bar, Lounge, Washroom, Storage & Mechanical Room. New Pool Heater. New A/C.
Room Details:
| Room | Level | Length (m) | Width (m) | Description 1 | Description 2 | Description 3 |
|---|---|---|---|---|---|---|
| Kitchen | Main | 4.30 | 3.81 | Granite Counter | Eat-In Kitchen | O/Looks Backyard |
| Breakfast | Main | 5.79 | 3.69 | Pot Lights | Open Concept | W/O To Yard |
| Dining | Main | 5.49 | 3.23 | Pot Lights | Hardwood Floor | O/Looks Frontyard |
| Living | Main | 5.76 | 5.52 | Gas Fireplace | Hardwood Floor | B/I Shelves |
| Office | Main | 3.35 | 3.02 | Glass Doors | Hardwood Floor | B/I Bookcase |
| Den | Main | 3.99 | 3.08 | French Doors | Hardwood Floor | |
| Prim Bdrm | 2nd | 5.52 | 4.94 | W/I Closet | 5 Pc Ensuite | Closet Organizers |
| 2nd Br | 2nd | 5.00 | 3.90 | 4 Pc Ensuite | Hardwood Floor | Closet Organizers |
| 3rd Br | 2nd | 4.17 | 3.41 | Semi Ensuite | Hardwood Floor | Closet Organizers |
| 4th Br | 2nd | 5.49 | 3.35 | Semi Ensuite | Hardwood Floor | Closet Organizers |

