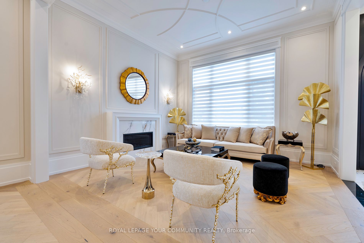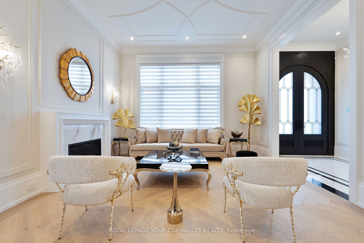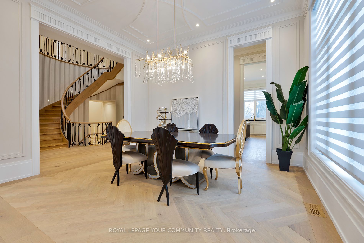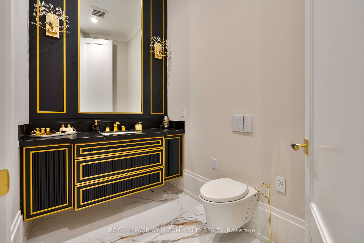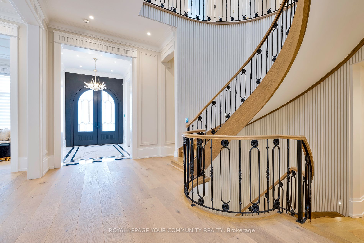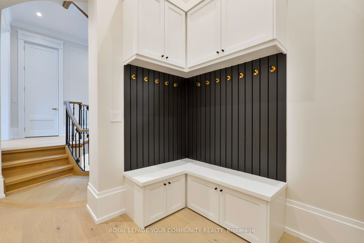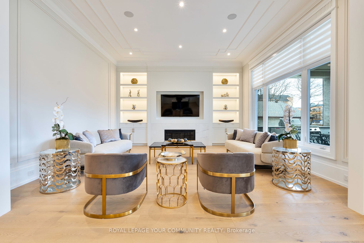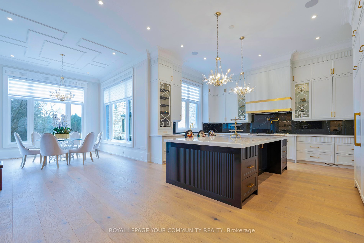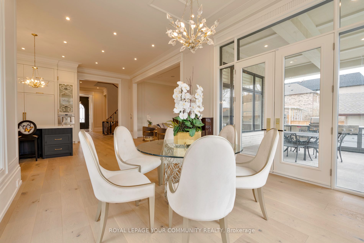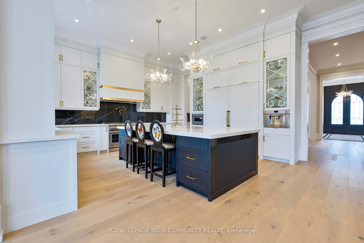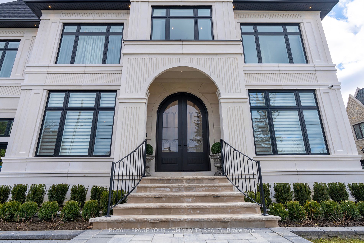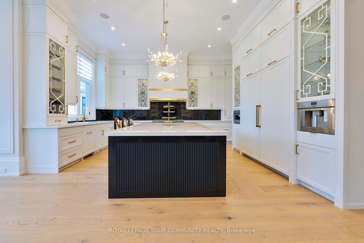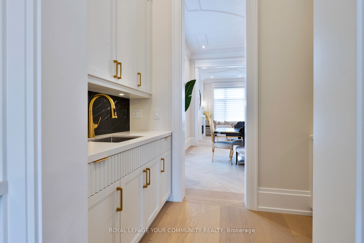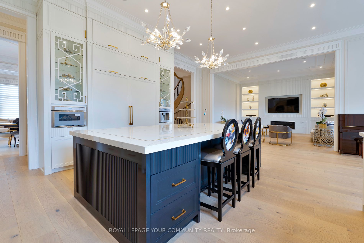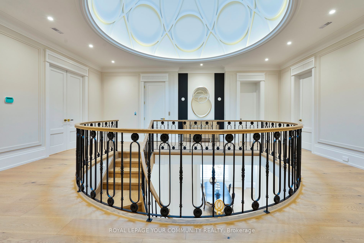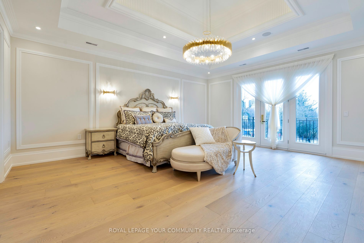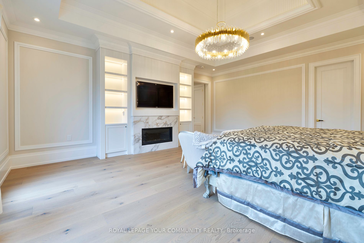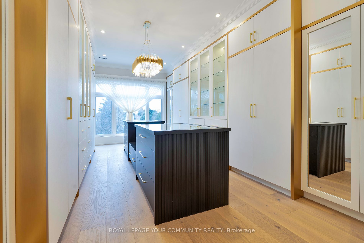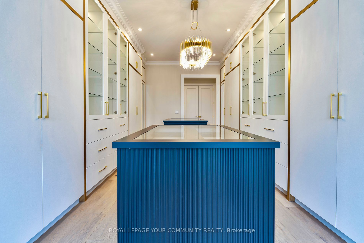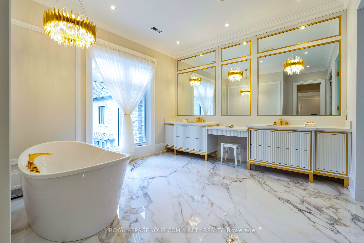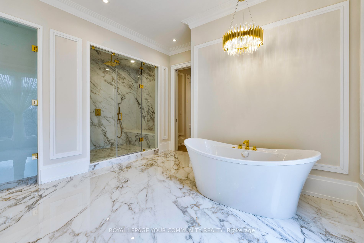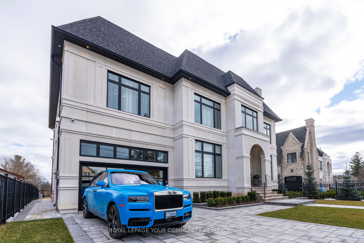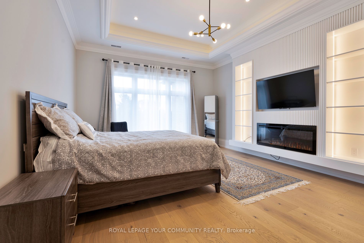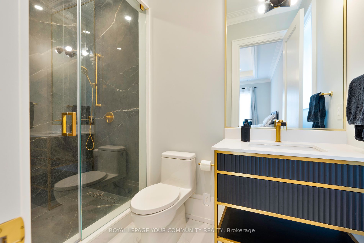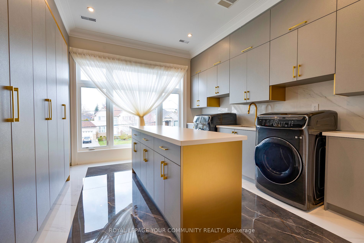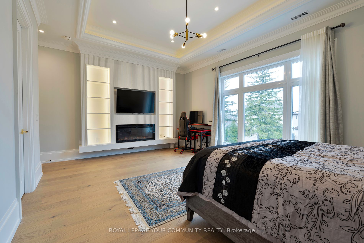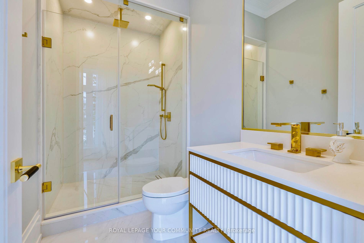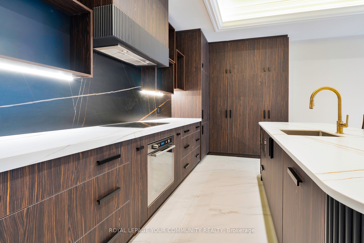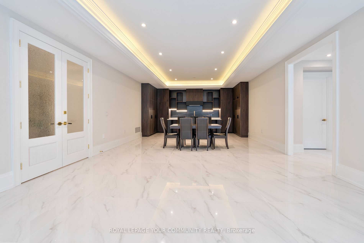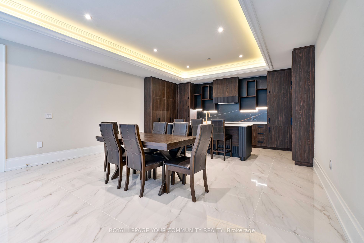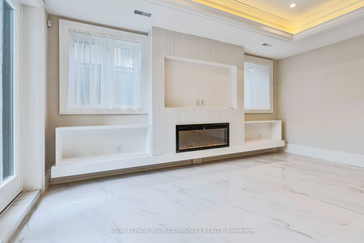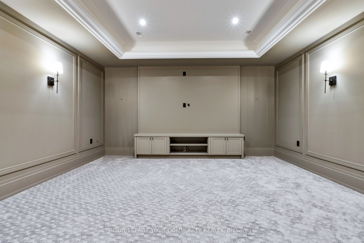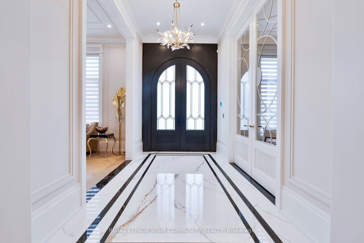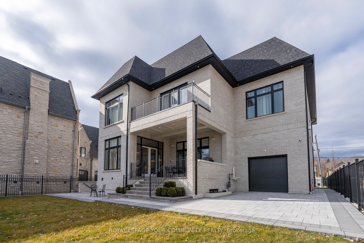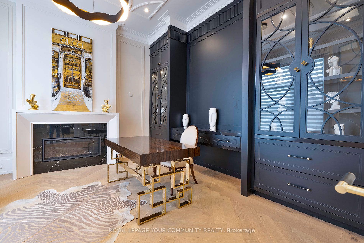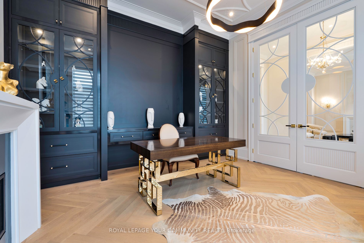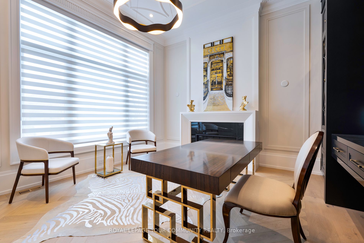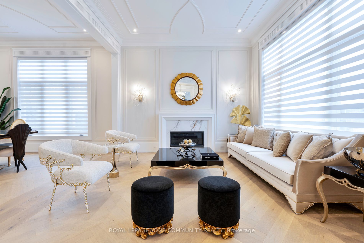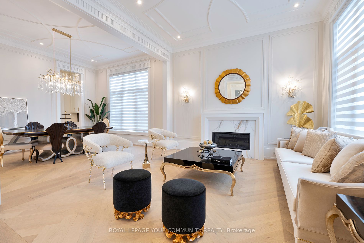41 Edgar Ave
$6,498,800/ For Sale
Details | 41 Edgar Ave
Rare Move in Ready Gated Estate on Sunny South Facing lot.. Masterfully Crafted Over 8500 SqFt of living space. Grand Dome Skylight & Open Plan W/ Soaring Ceilings Provide Tons of Natural Light. Herringbone Hardwood & Italian Porcelain Floors throughout. Chef's Kitchen, Family Rm opens to Covered Outdoor Living Rm with Full Kitchen,Palatial Primary Bedroom w/ Sitting area , Fireplace & Terrace. Spa-like Ensuite W/ Beautiful Tub & Oversized Steam . W/O Lower Lvl W/ Full Kitchen/Laundry/shower,Guest Rm ,Theatre Rm, Game Room, Gym & Private Nanny Quarters.Additional Bedrooms Are Equally Impressive, Each Offering Ensuite Bathrooms, Electrical Fire Place, B/I Bookcase & Ample Closet Space.3 Car garage with possibility to add 3 more sub-terrain lifts, Basement Radiant Floor, Control 4 Automation ,7 fireplaces. Indoor/Outdoor Security cameras,Elevator. Outdoor Kitchen with Built-In Gas BBQ & Outdoor fridge , Sink & Faucet.
All B/I Thermador Appliances,48" Double Oven, 36" Fridge&Freezer, Coffee Maker, Microwave, Dishwasher, Washer, Dryer, Basement Appliances , All Out door Kitchen Equipment , Bbq,Out Door fridge,Speakers, Sprinklers,Automation, Sec Sys, Cvac
Room Details:
| Room | Level | Length (m) | Width (m) | Description 1 | Description 2 | Description 3 |
|---|---|---|---|---|---|---|
| Living | Ground | 4.60 | 4.15 | Fireplace | Hardwood Floor | Wood Trim |
| Dining | Ground | 4.80 | 4.15 | Wood Trim | Hardwood Floor | Crown Moulding |
| Office | Ground | 4.60 | 4.15 | Fireplace | Hardwood Floor | B/I Bookcase |
| Family | Ground | 5.31 | 5.49 | Fireplace | Hardwood Floor | B/I Shelves |
| Kitchen | Ground | 5.49 | 3.30 | B/I Appliances | Hardwood Floor | Centre Island |
| Breakfast | Ground | 4.00 | 4.10 | W/O To Patio | Hardwood Floor | Combined W/Kitchen |
| Prim Bdrm | 2nd | 6.10 | 5.50 | Fireplace | Hardwood Floor | 7 Pc Ensuite |
| 2nd Br | 2nd | 6.00 | 4.50 | W/I Closet | Hardwood Floor | 4 Pc Ensuite |
| 3rd Br | 2nd | 6.00 | 3.80 | Fireplace | Hardwood Floor | 4 Pc Ensuite |
| 4th Br | 2nd | 4.40 | 4.50 | Fireplace | Hardwood Floor | 4 Pc Ensuite |
| 5th Br | 2nd | 4.60 | 4.90 | W/I Closet | Hardwood Floor | 4 Pc Ensuite |
| Rec | Bsmt | 18.50 | 5.40 | Heated Floor | Porcelain Floor | Modern Kitchen |

