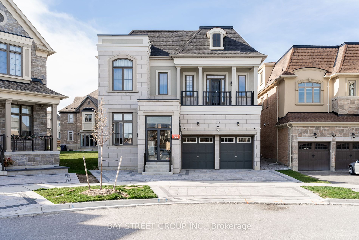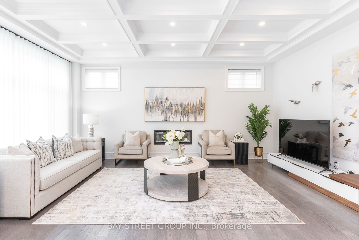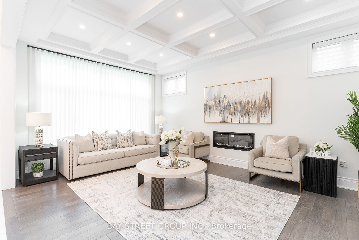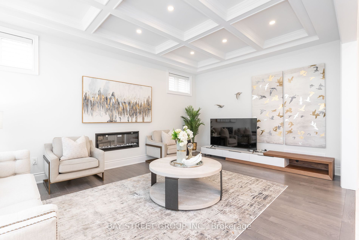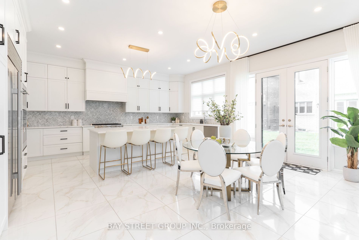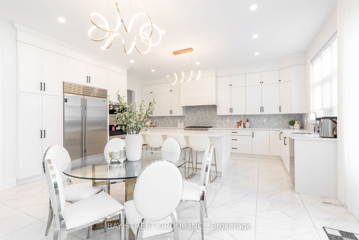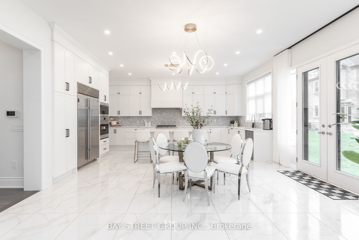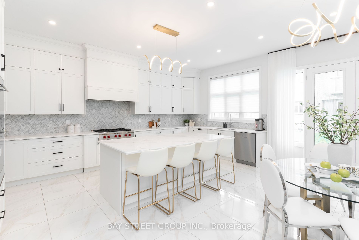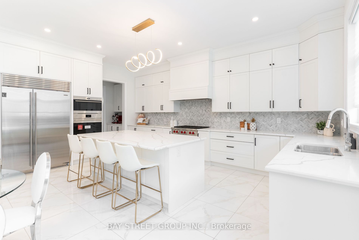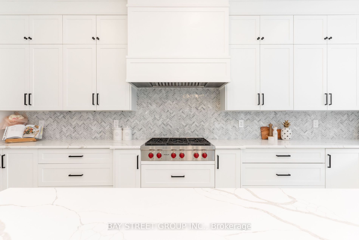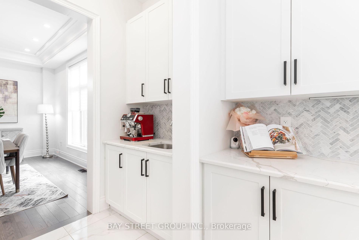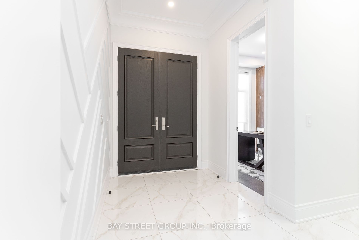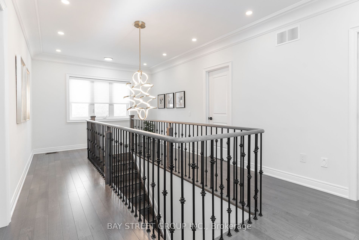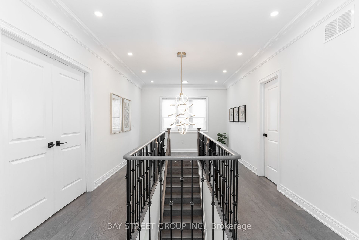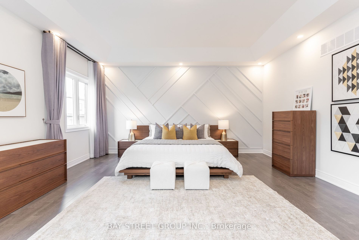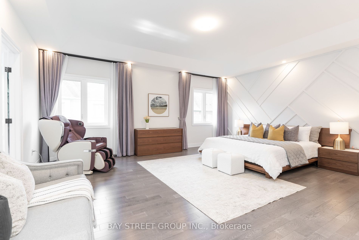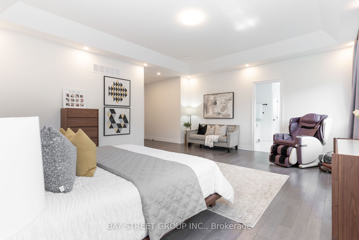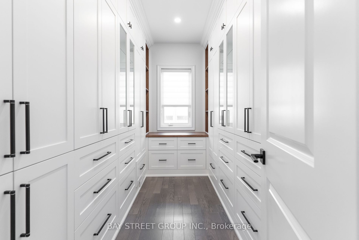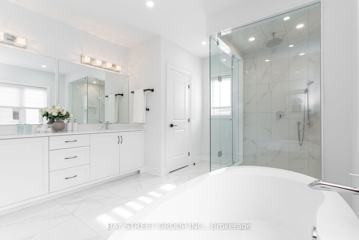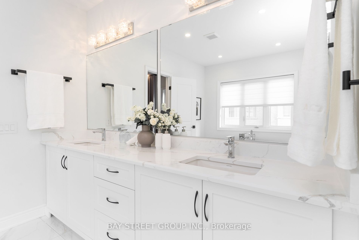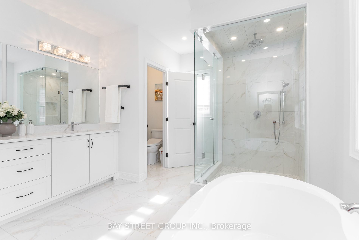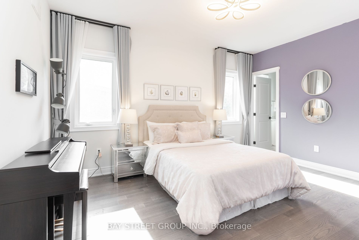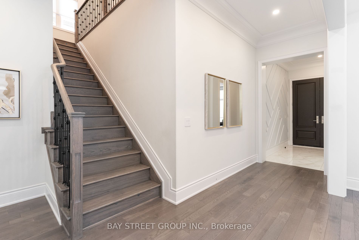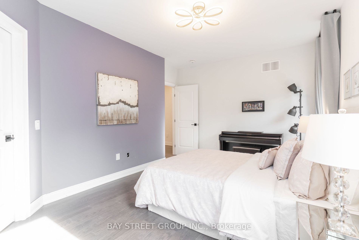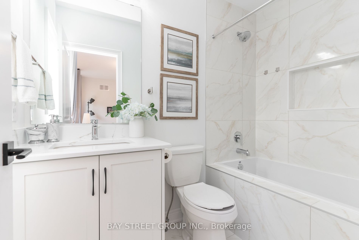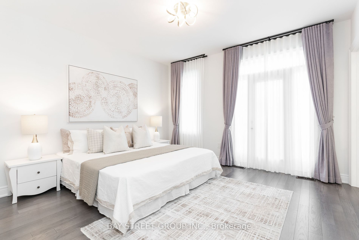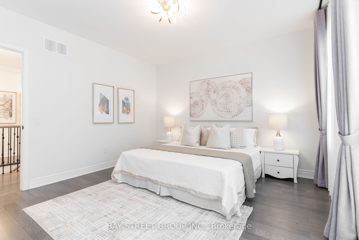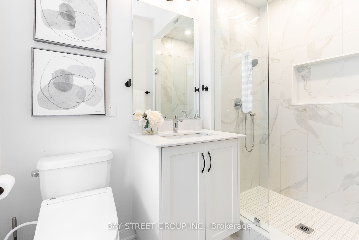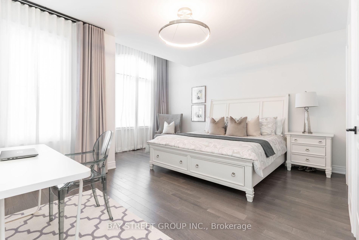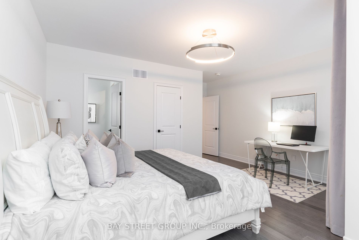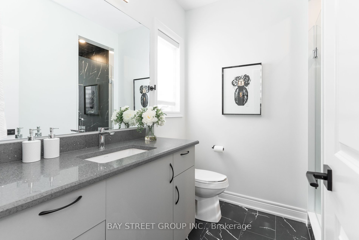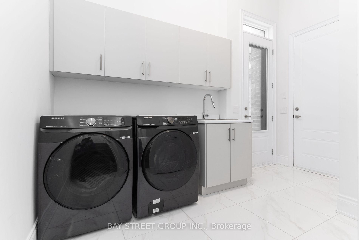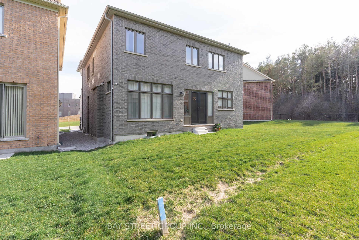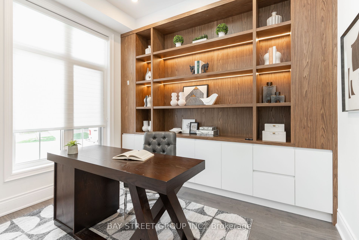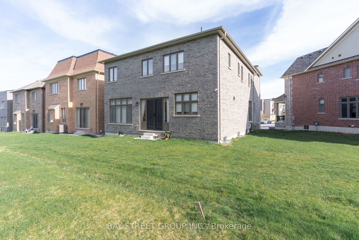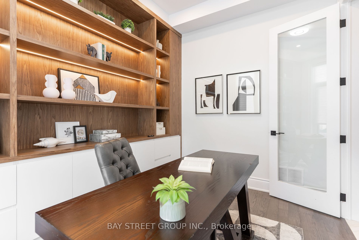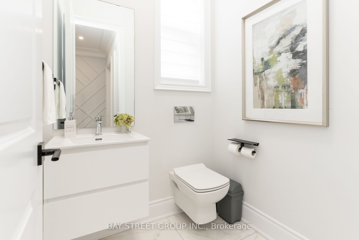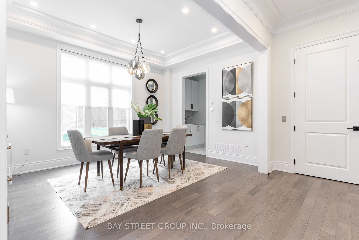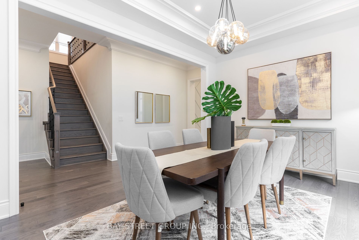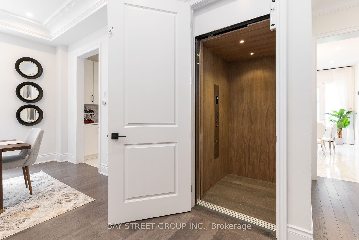139 Milky Way Dr
$3,199,800/ For Sale
Details | 139 Milky Way Dr
2023 Luxury Build By COUNTRYWIDE, 1-Year New Sun Filled Dream Home on over 6200Sqf Pie shape Pool Size Lot!!This Home Boasts High-End Finishes, Impeccable Quality & Craftsmanship. All-Levels Elevator, 10 Ft Main Floor, 9 Ft On Second Floor & Basement.Gourmet Kitchen W/Large Centre Island, Quartz Counters, Light Valance, Pot Filler, Walk in Pantry, High End B/I Appliances,Smooth Ceilings & Details Throughout! Primary Bedroom With Customized cloakroom,Spa-Like 5 Pc En-Suite W/Luxurious Vanities,Glass Shower,Elegant Soaker Tub!! Every Bedroom Features Private Ensuite Bath + W/I Closet. Tarion Warranty. Too Many Extras To List, See For Yourself.You Will Not Be Disappointed 10+++
~Elevator~36 inch Wolf Gas Range,Wolf build in Owen, 48 inch Subzero Fridge/Freezer, Hood Fan,Dishwasher,Washer/Dryer.Central Vac, Furnaces, A/C Units, Hrv Air Recovery.
Room Details:
| Room | Level | Length (m) | Width (m) | Description 1 | Description 2 | Description 3 |
|---|---|---|---|---|---|---|
| Library | Ground | 3.36 | 2.74 | Pot Lights | Hardwood Floor | B/I Bookcase |
| Dining | Ground | 4.58 | 3.36 | Large Window | Hardwood Floor | Coffered Ceiling |
| Great Rm | Ground | 6.01 | 3.97 | Pot Lights | Hardwood Floor | Coffered Ceiling |
| Kitchen | Ground | 6.01 | 3.05 | Pantry | Hardwood Floor | B/I Appliances |
| Breakfast | Ground | 5.49 | 3.51 | W/O To Yard | Hardwood Floor | Open Concept |
| Prim Bdrm | 2nd | 5.19 | 6.11 | 5 Pc Ensuite | Hardwood Floor | Closet Organizers |
| 2nd Br | 2nd | 4.27 | 3.96 | W/I Closet | Hardwood Floor | 3 Pc Ensuite |
| 3rd Br | 2nd | 4.88 | 4.86 | W/I Closet | Hardwood Floor | 3 Pc Ensuite |
| 4th Br | 2nd | 4.58 | 3.35 | W/I Closet | Hardwood Floor | 4 Pc Ensuite |
