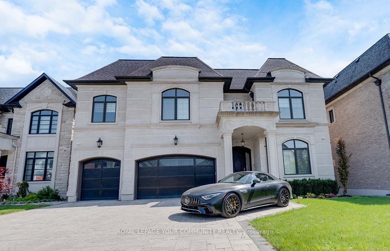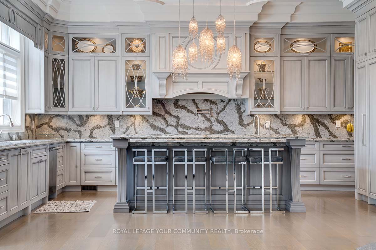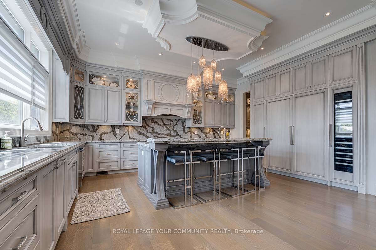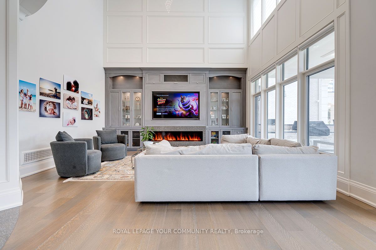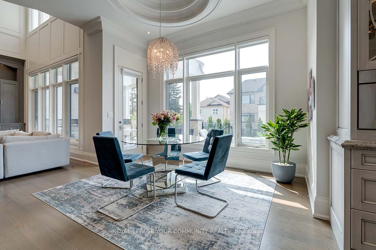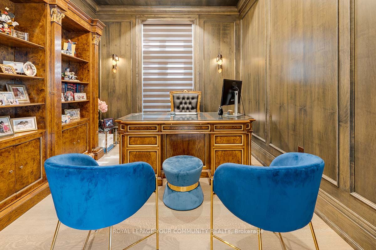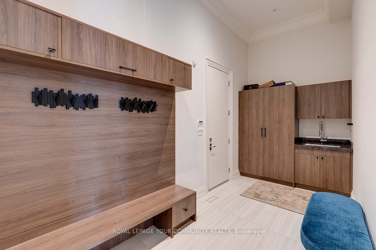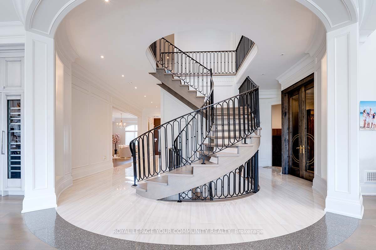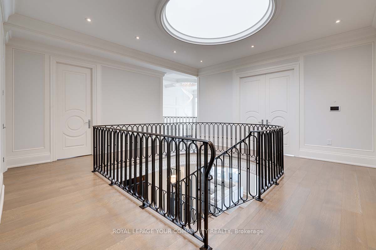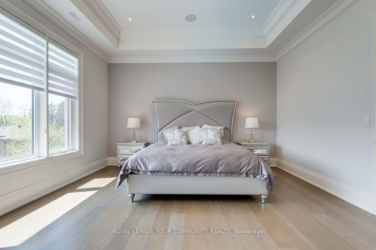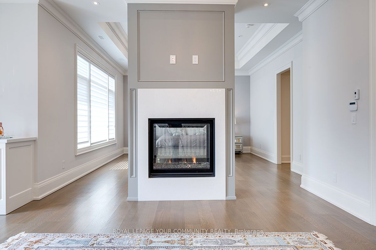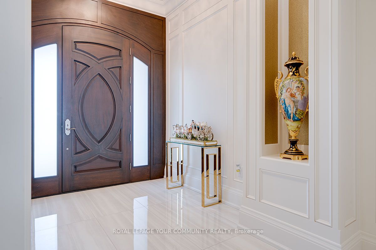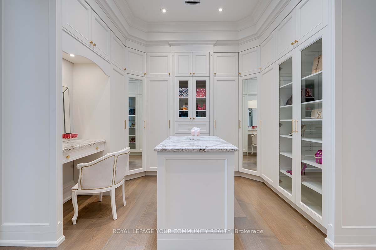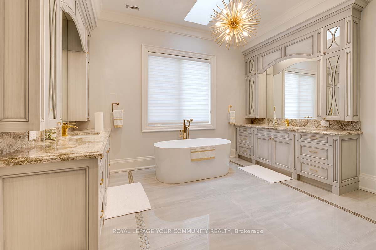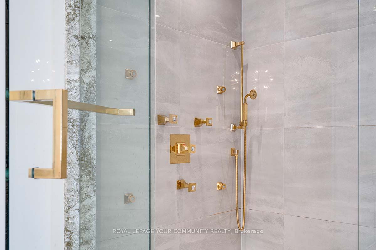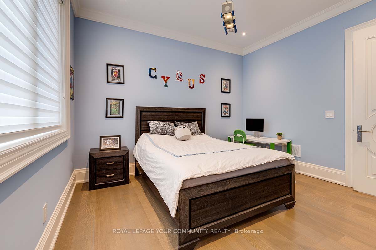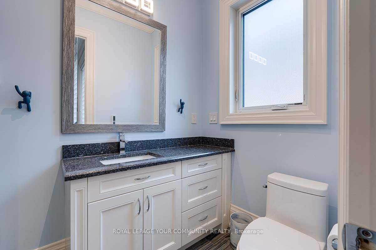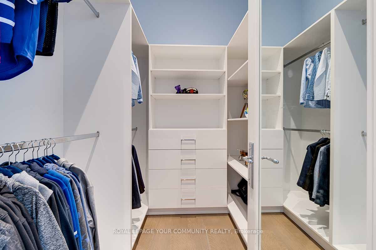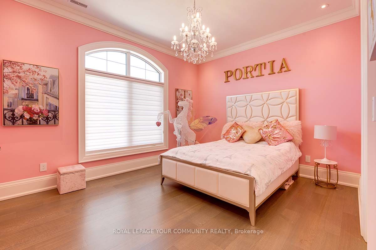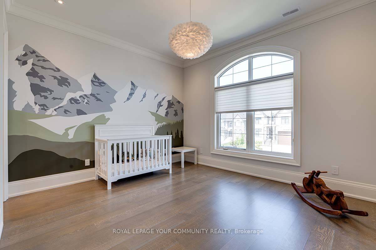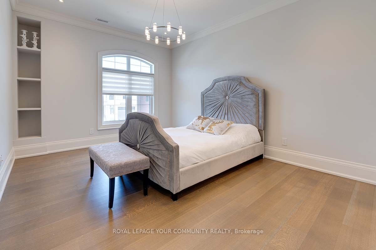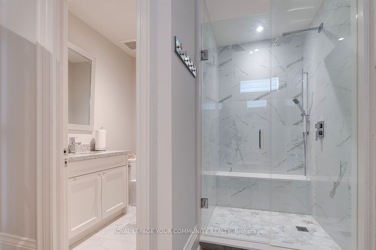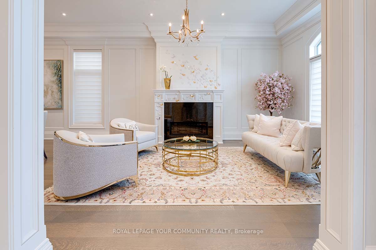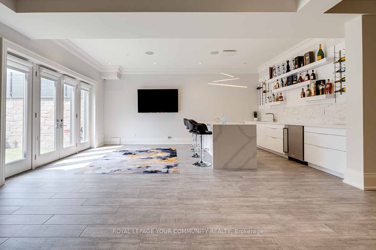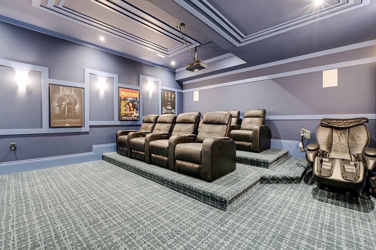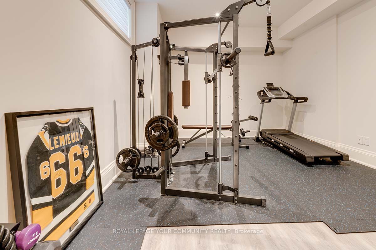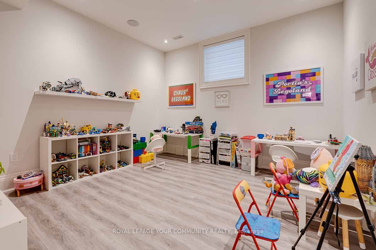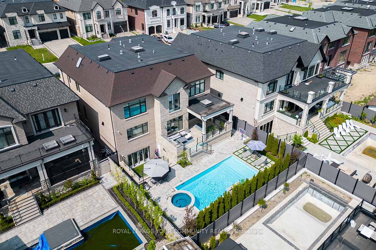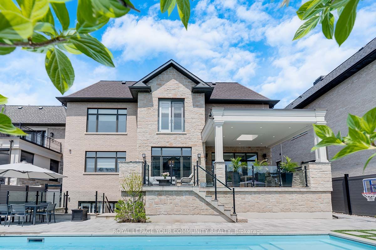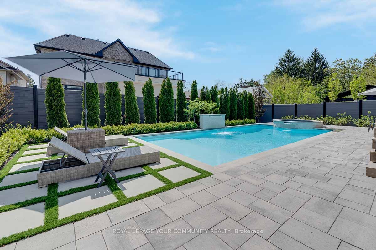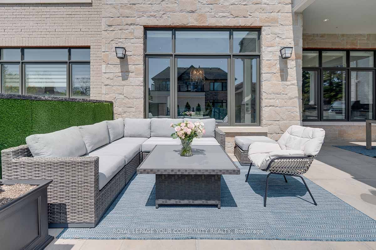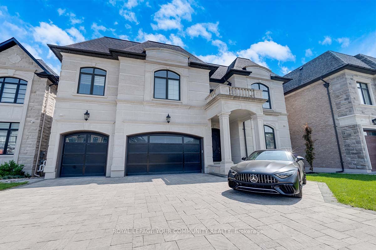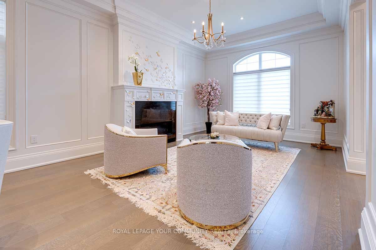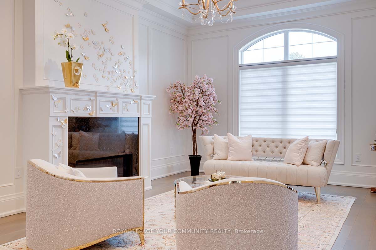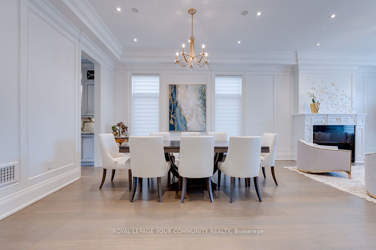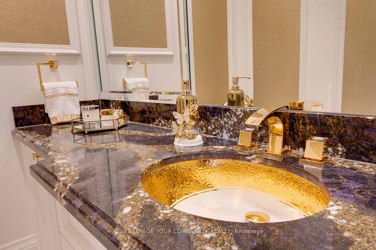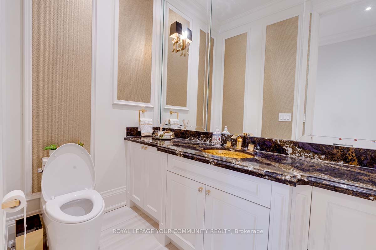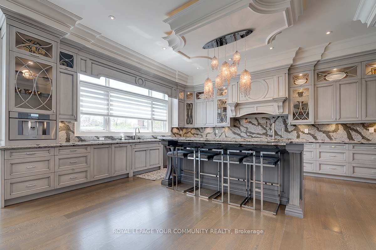117 Dexter Rd
$4,998,000/ For Sale
Details | 117 Dexter Rd
Spectacular Custom Home,Timeless Indiana Limestone Facade Coupled With Chic Transitional Interior Design. Entertain In Style With Spacious Principal Rooms, Soaring High'ceilings&Gorgeous Open Concept Kitchen/2 Storey High Ceiling Family Room.Large Master Bedroom Coffered Ceiling, Generous Dressing Room With Island & Spa-Like 9Pc Ensuite. Apprx 8500 Sqft Of Living Space ,The Basement Is An Entertainer's Dream A Game Room, Gym, Theatre Room, Bar,... The Outdoor Oasis Offers A Covered Porch With B/I Bbq, Fridge,B/I Cabinet, Saltwater Heated Pool ,Hot Tub ,Out Door Lighting, Snowmelt/ Heated Driveway, Rough/In For Elevator And Much More, Heated Floors In All Bathrooms,... Truly Stunning & Dramatic" Boosting 5860+2602Sqftof Luxurious Living & Superior Craftsmanship.
All Thermador Appliances 48"Range Double Oven,30" Fridge And Freezer,18'Wine Column,Beverage Cooler, B/I Coffeer Maker,30' Warming Drawer, Washer, Dryer,Cvac,Irrigation, Tesla Charger,Crestorn Home Automation,Smarthome,Hot Water Tank,Boiler
Room Details:
| Room | Level | Length (m) | Width (m) | Description 1 | Description 2 | Description 3 |
|---|---|---|---|---|---|---|
| Living | Flat | 4.30 | 4.82 | Hardwood Floor | Fireplace | Combined W/Dining |
| Dining | Flat | 4.90 | 4.82 | Crown Moulding | Wood Trim | Hardwood Floor |
| Office | Flat | 3.40 | 4.10 | Hardwood Floor | Wood Trim | Vaulted Ceiling |
| Family | Flat | 4.90 | 5.80 | B/I Shelves | Hardwood Floor | Wood Trim |
| Kitchen | Flat | 5.40 | 6.10 | B/I Appliances | Hardwood Floor | Combined W/Br |
| Breakfast | Flat | 5.10 | 4.10 | Walk-Out | Marble Floor | Picture Window |
| Prim Bdrm | 2nd | 10.10 | 4.90 | W/I Closet | 7 Pc Ensuite | 2 Way Fireplace |
| 2nd Br | 2nd | 4.30 | 3.40 | W/I Closet | 4 Pc Ensuite | Hardwood Floor |
| 3rd Br | 2nd | 4.60 | 4.90 | 4 Pc Ensuite | W/I Closet | Hardwood Floor |
| 4th Br | 2nd | 3.40 | 4.40 | 4 Pc Ensuite | Mirrored Closet | Hardwood Floor |
| 5th Br | 2nd | 3.50 | 4.30 | W/I Closet | 4 Pc Ensuite | Hardwood Floor |
| Rec | Bsmt | 6.10 | 9.20 | 2 Pc Bath | Heated Floor | Wet Bar |
