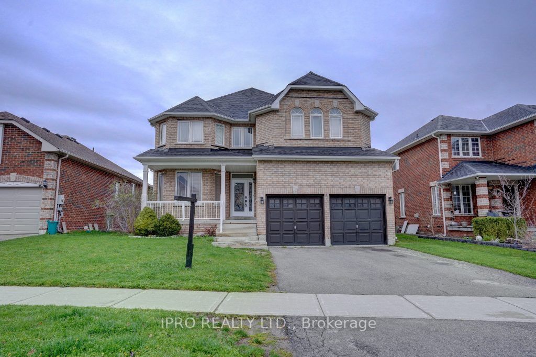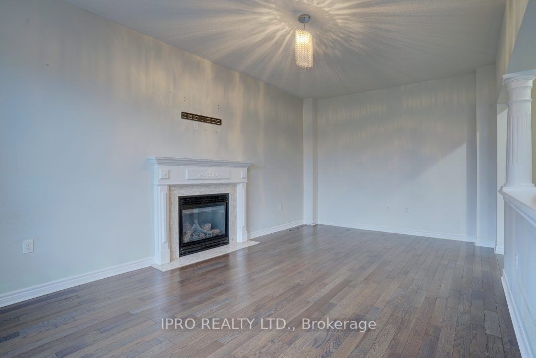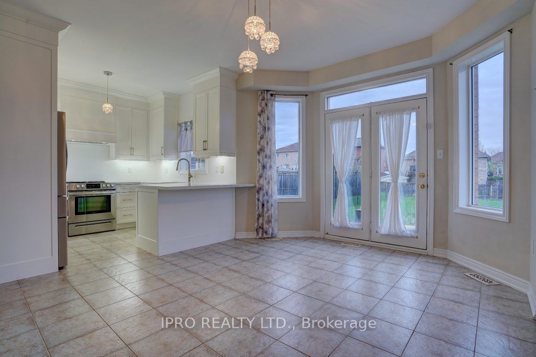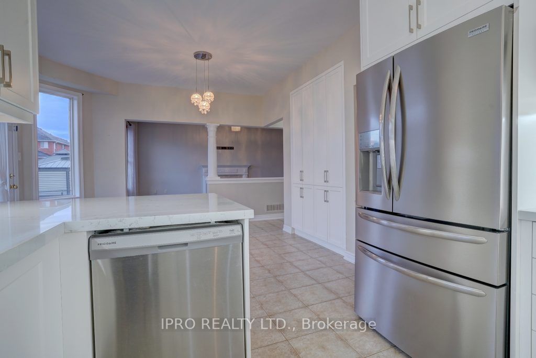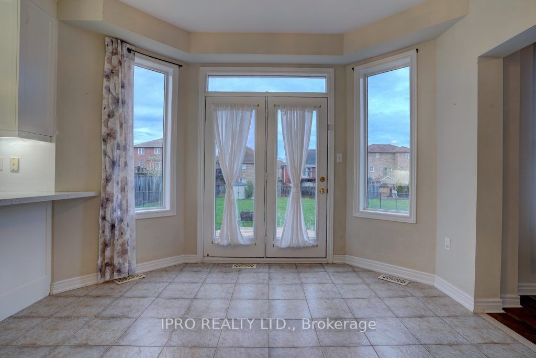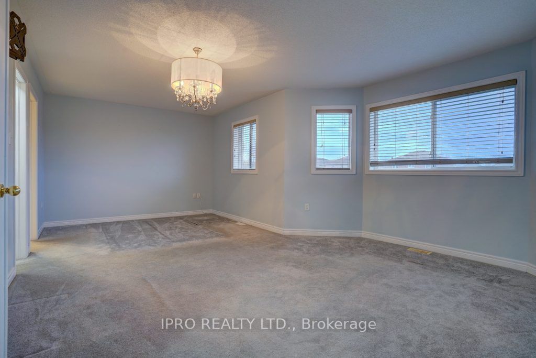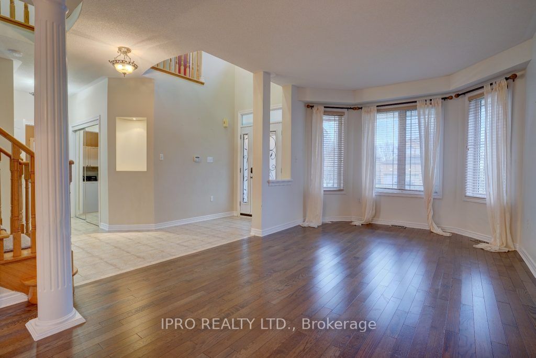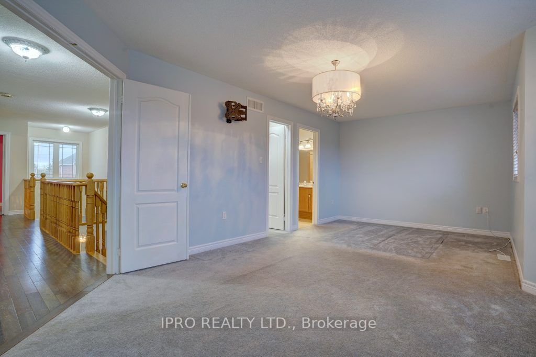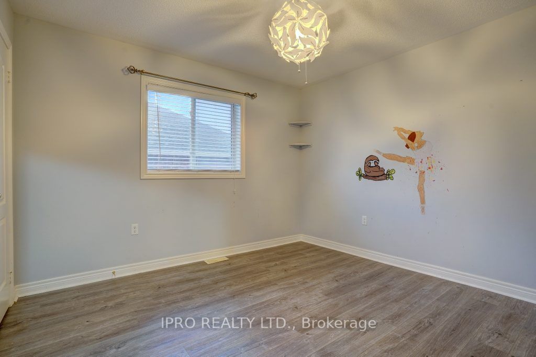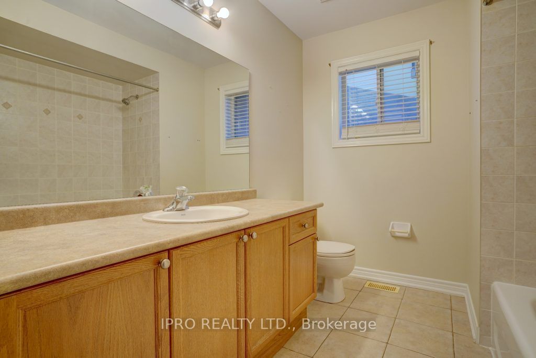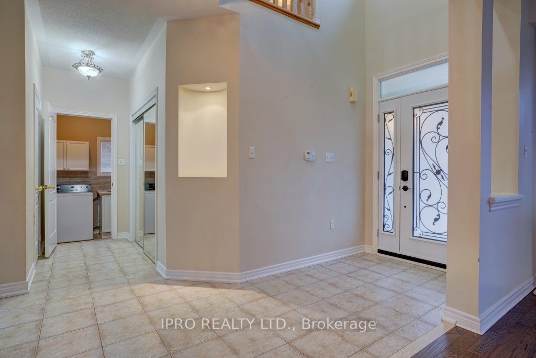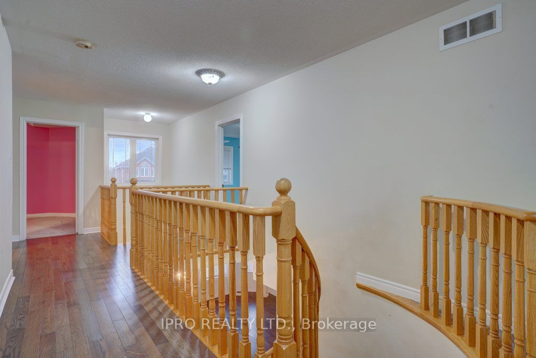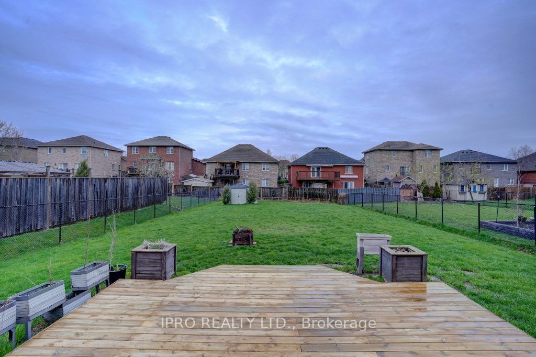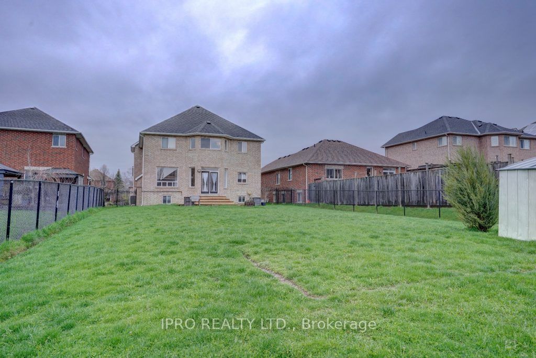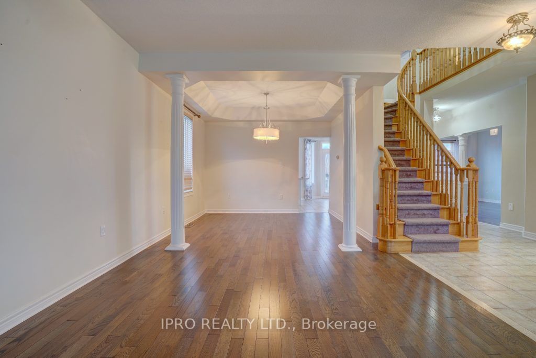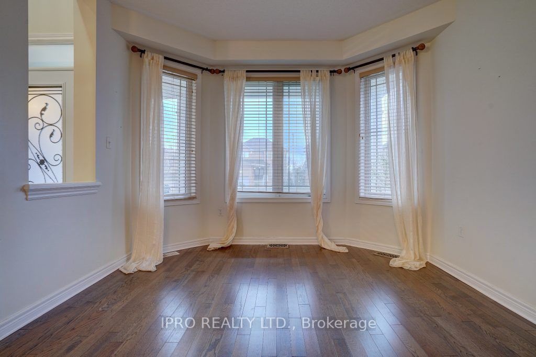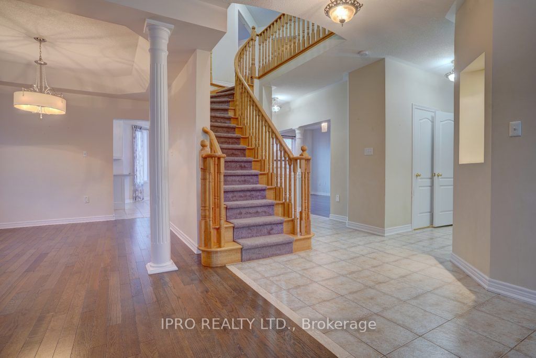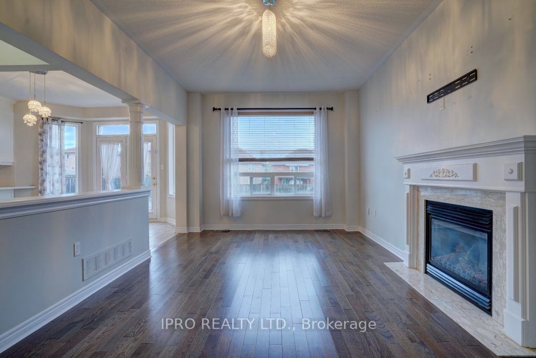61 Kerfoot Cres
$1,199,900/ For Sale
Details | 61 Kerfoot Cres
Fall In Love With This 2700+ Sq Foot 5-Bedroom, 4-Bathroom Home Situated On A Premium 52 X 198 Ft Lot With Fully Fenced Yard. The Home Offers A Versatile Floor Plan, Including A Cozy Family Room W/Gas Fireplace & O/C Living & Dining Space. The Updated Kitchen Is Complete With Quartz Countertops, Breakfast Bar, S/S Appliances, Pantry & French Doors Leading To Back Deck. Retreat Upstairs To Primary Bedroom Featuring WI Closet & 4-Pc Ensuite. The Other 4 Well-Appointed Bedrooms Provide Ample Room For Relaxation & Privacy, Making It An Ideal Space For Large Families, Guests, Or A Home Office. The Finished Basement Presents An Exciting Opportunity For A Potential In-Law Suite. The Bachelor Style Bedroom, Living Room & 3-Pc Accessible Washroom Are Ideal For Multi-Generational Families. Nestled Within A Desirable Neighbourhood, This Home Offers.
Room Details:
| Room | Level | Length (m) | Width (m) | Description 1 | Description 2 | Description 3 |
|---|---|---|---|---|---|---|
| Kitchen | Main | 6.13 | 3.89 | Stainless Steel Appl | Eat-In Kitchen | Quartz Counter |
| Family | Main | 5.88 | 3.33 | Window | Gas Fireplace | Hardwood Floor |
| Living | Main | 4.92 | 3.51 | Window | Hardwood Floor | O/Looks Frontyard |
| Dining | Main | 3.44 | 3.51 | Hardwood Floor | Window | Combined W/Living |
| Laundry | Main | 1.67 | 2.79 | W/O To Garage | Laundry Sink | |
| Prim Bdrm | 2nd | 6.66 | 4.32 | Broadloom | W/I Closet | 4 Pc Ensuite |
| 2nd Br | 2nd | 3.26 | 3.03 | Window | Broadloom | Closet |
| 3rd Br | 2nd | 3.51 | 3.41 | Window | Vinyl Floor | Closet |
| 4th Br | 2nd | 5.39 | 3.28 | Closet | Semi Ensuite | Window |
| 5th Br | 2nd | 4.94 | 3.48 | Broadloom | Closet | Window |
| Rec | Bsmt | 6.29 | 3.37 | 3 Pc Bath | Broadloom | Pot Lights |
| Exercise | Bsmt | 5.35 | 3.33 | Pot Lights | Vinyl Floor |
