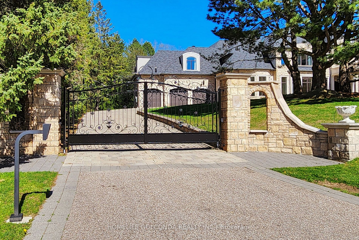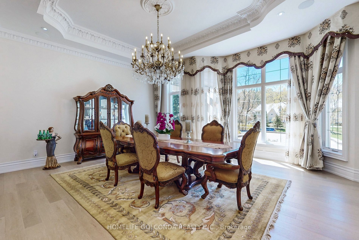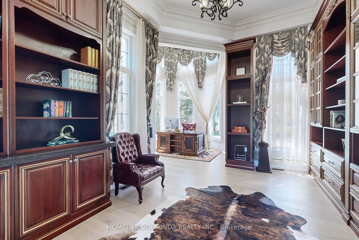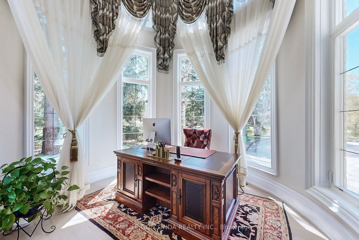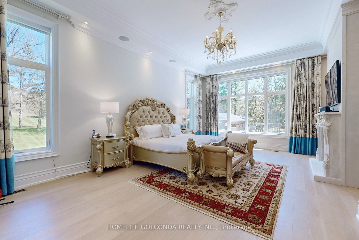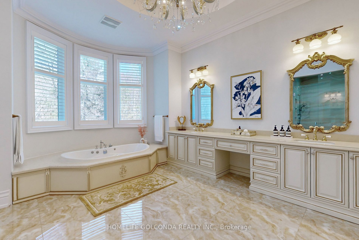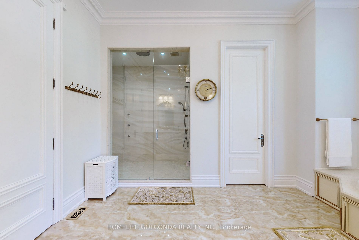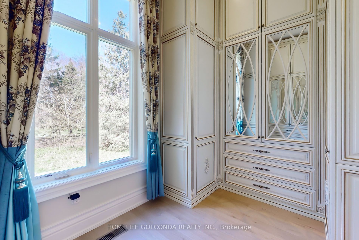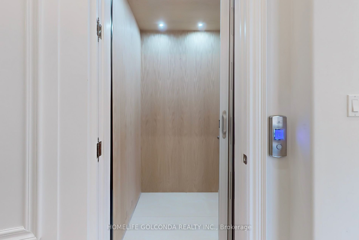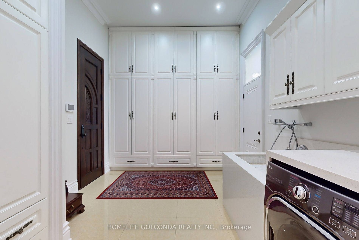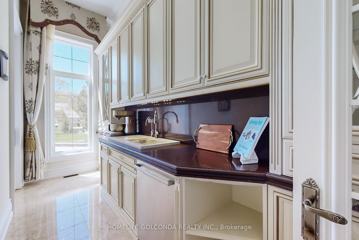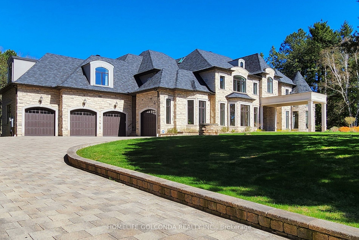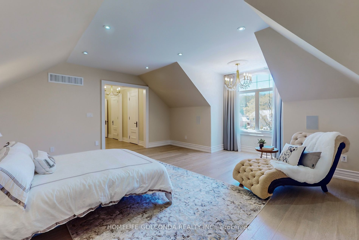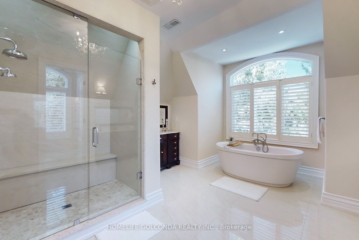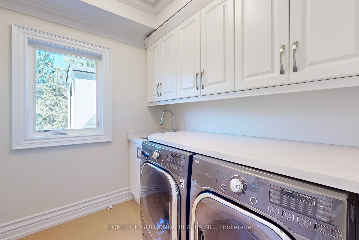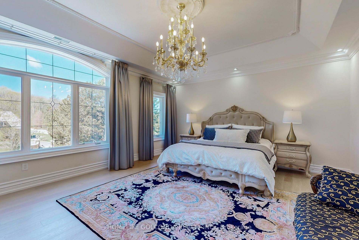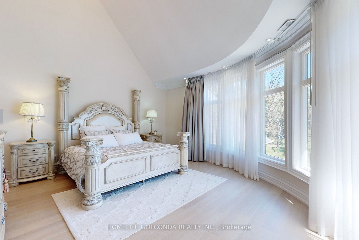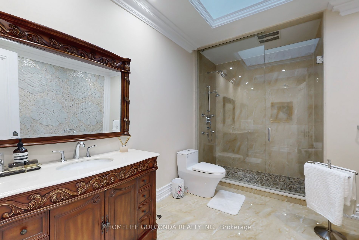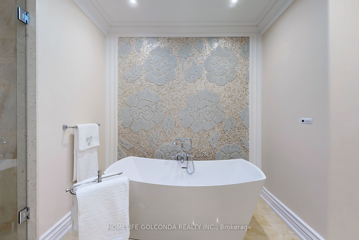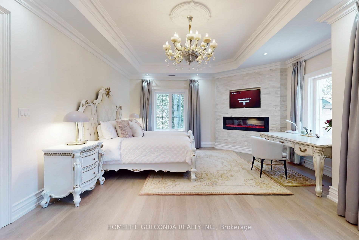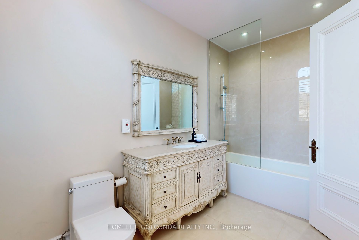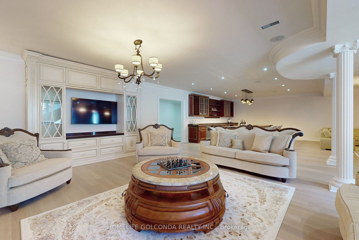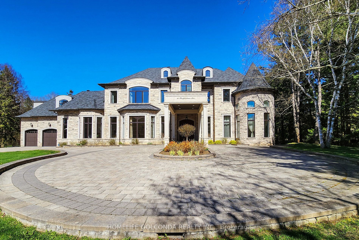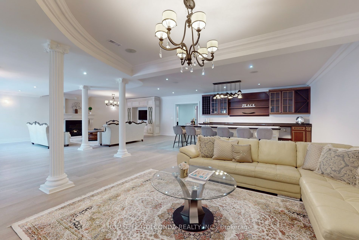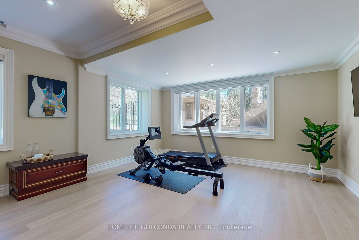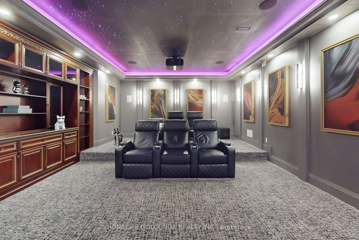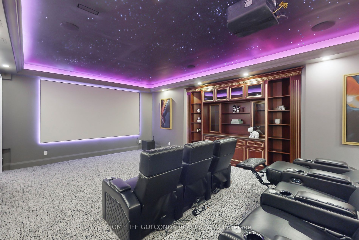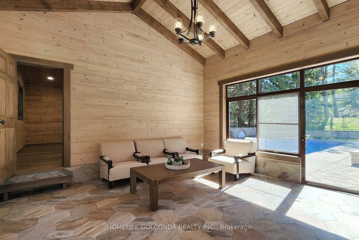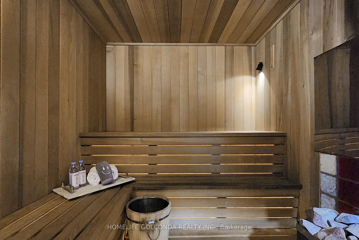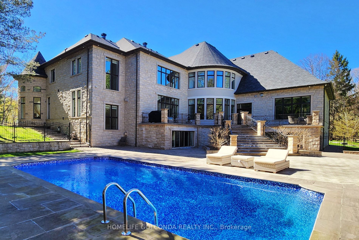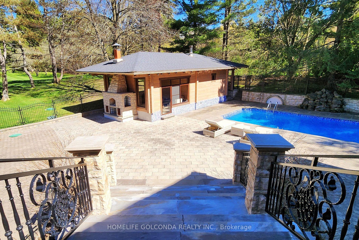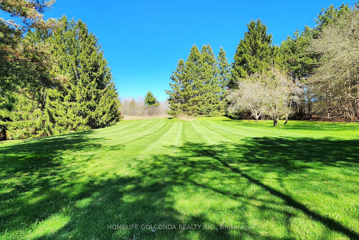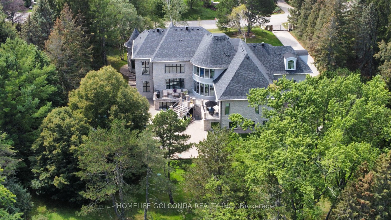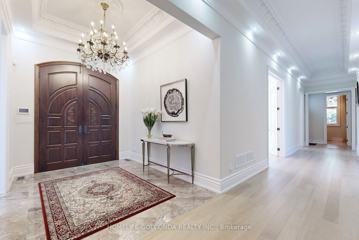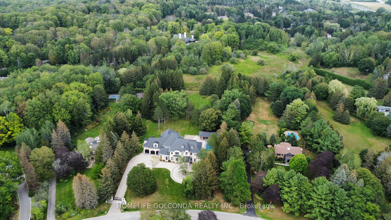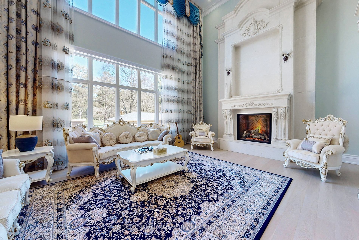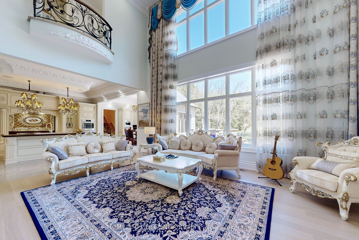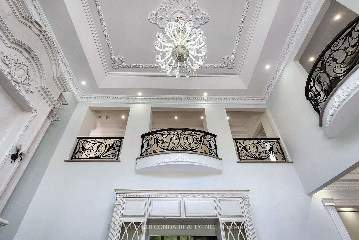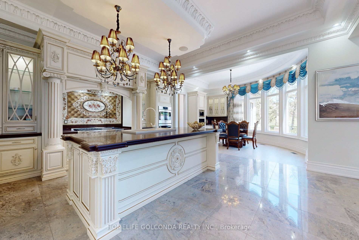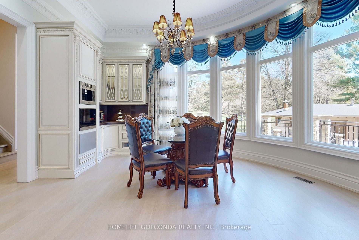16 Steeplechase Ave
$12,800,000/ For Sale
Details | 16 Steeplechase Ave
Seeing Is Believing! Stunning Mansion Nestled Among 3.35 Acres of Prestigious Hunter's Glen Estates. This Is a One Of A Kind Luxury Estate Home in the Heart Of Aurora. Over 12,000 Sf of Luxury Living Space W/First Class Architectural Design. Magnificently Sized Rooms with Walk-In Closets And Ensuite, High Ceilings,Decorative Mouldings,Marble & Hardwood Flrs and Large Windows. All Natural Stone Exterior, 3 Stop Elevator. Outstanding Millwork Throughout. Chef-Inspired Gourmet Kit. W/Bfast Area & W/O To Terr. Lrg Lower Level W/Home Theatre Rm,Exercise Rm,Wine Cellar. Your Own Sanctuary with Mature Forests, Open Meadows, Trails, Pathways, Outdoor Swimming Pool, Sauna.Extras:Sub-Zero Fridge, Wolf Gas Cooktop & Double Oven, Bosch Built-iin Coffee MakerTwoDishwashers, Elevator, Cameras, Alarm, Washer & Dryer, 2 Saunas, Heated Floors, Sprinklers, Speakers.Whole Home Generator.
Room Details:
| Room | Level | Length (m) | Width (m) | Description 1 | Description 2 | Description 3 |
|---|---|---|---|---|---|---|
| Living | Main | 5.26 | 3.66 | Crown Moulding | Hardwood Floor | Picture Window |
| Dining | Main | 6.10 | 4.67 | Crown Moulding | Hardwood Floor | Bay Window |
| Kitchen | Main | 5.94 | 5.33 | Corian Counter | Porcelain Floor | Centre Island |
| Breakfast | Main | 7.01 | 4.42 | Open Concept | Porcelain Floor | W/O To Yard |
| Family | Main | 7.62 | 5.49 | Floor/Ceil Fireplace | Hardwood Floor | |
| Prim Bdrm | Main | 7.39 | 4.62 | W/I Closet | Hardwood Floor | 4 Pc Ensuite |
| 2nd Br | 2nd | 6.65 | 5.08 | W/I Closet | Hardwood Floor | 4 Pc Ensuite |
| 3rd Br | 2nd | 5.94 | 4.98 | W/I Closet | Hardwood Floor | 4 Pc Ensuite |
| 4th Br | 2nd | 5.49 | 5.00 | W/I Closet | Hardwood Floor | 4 Pc Ensuite |
| 5th Br | 2nd | 5.84 | 5.13 | W/I Closet | Hardwood Floor | 4 Pc Ensuite |
| Rec | Bsmt | 15.24 | 4.88 | Wet Bar | Hardwood Floor | Stone Counter |
| Br | Bsmt | 8.33 | 5.23 | W/I Closet | Hardwood Floor |
