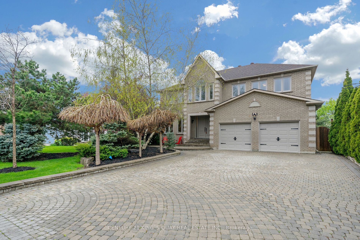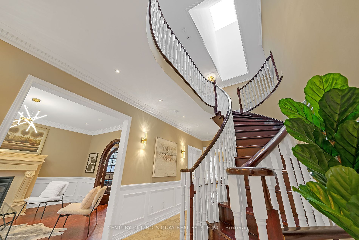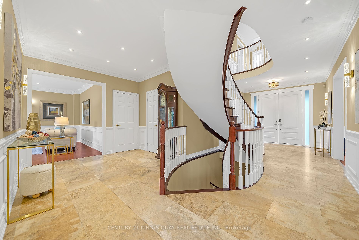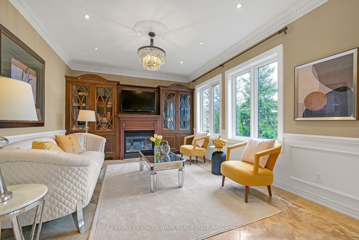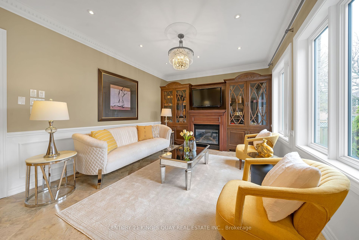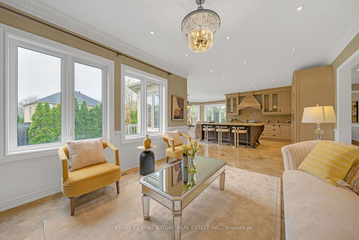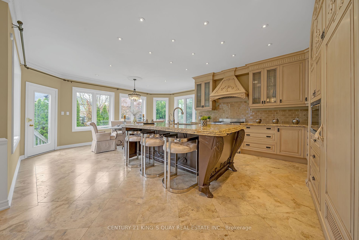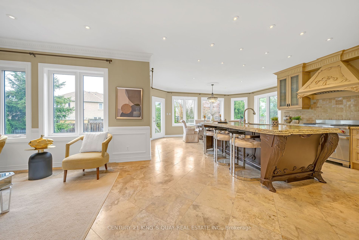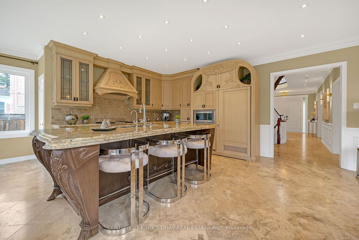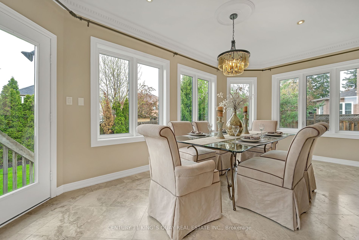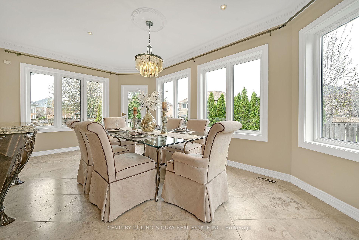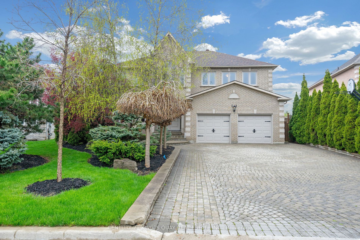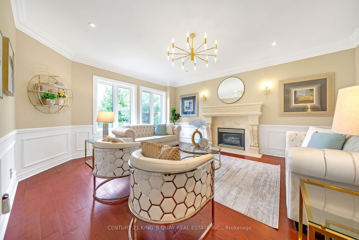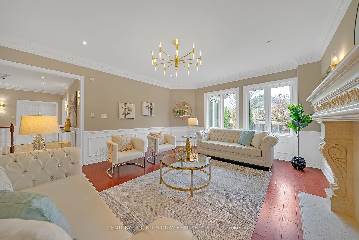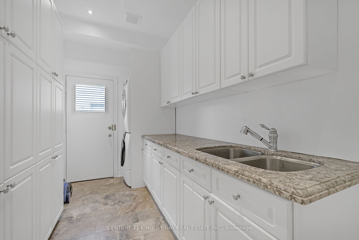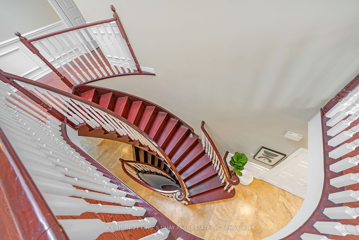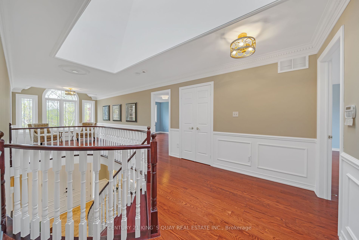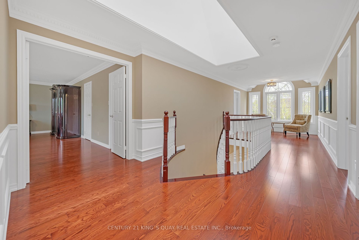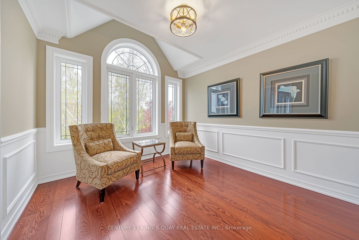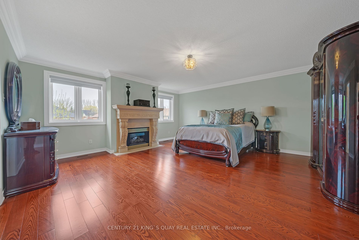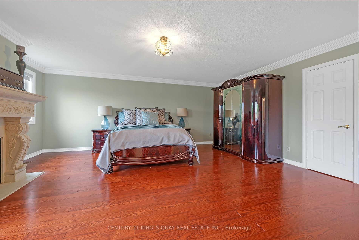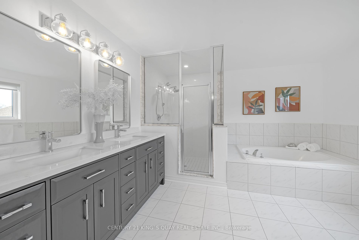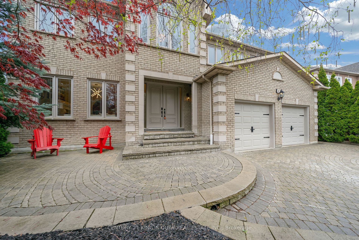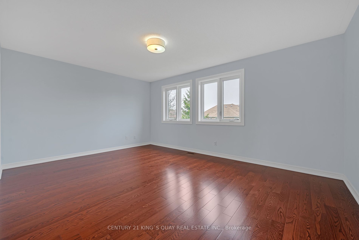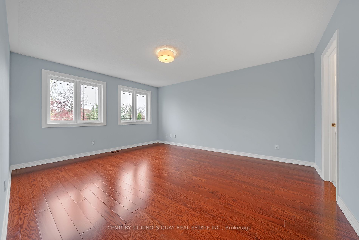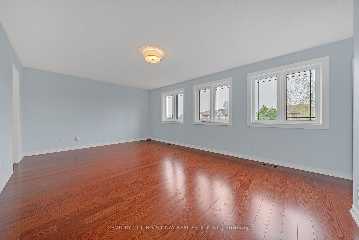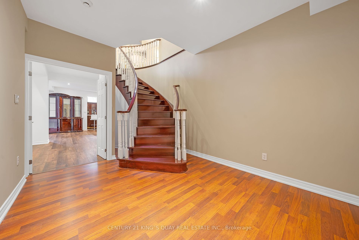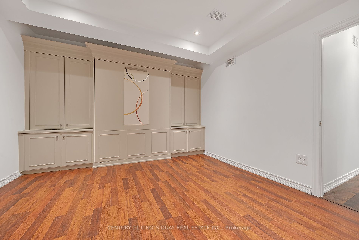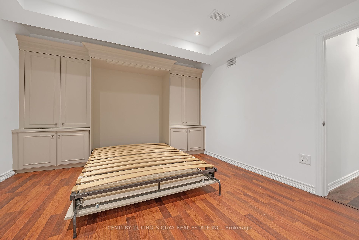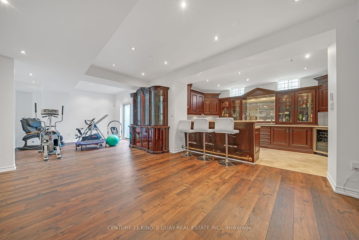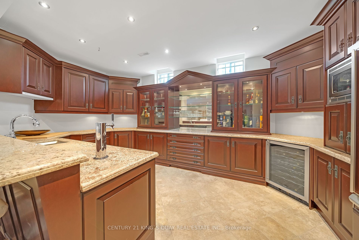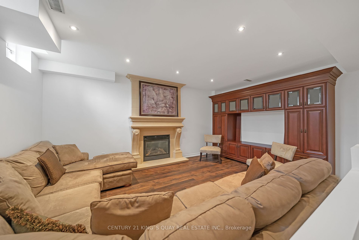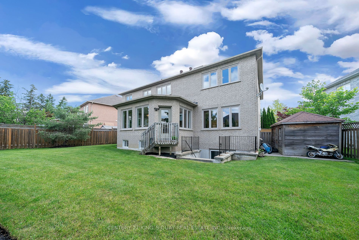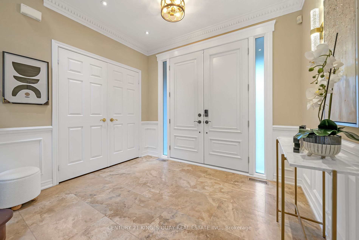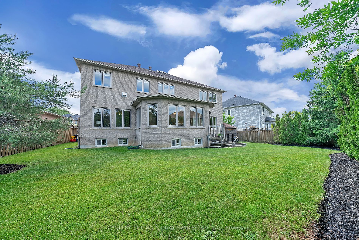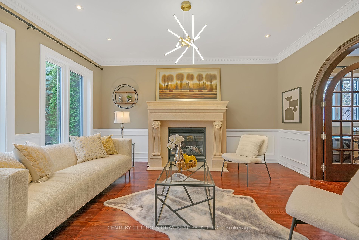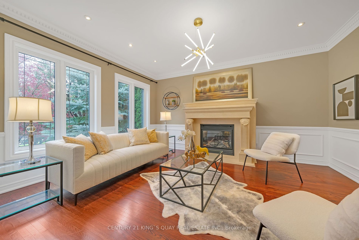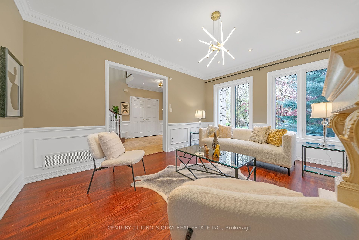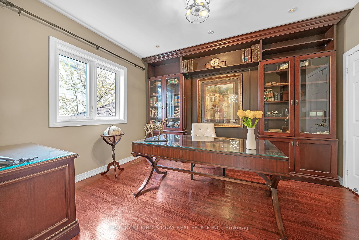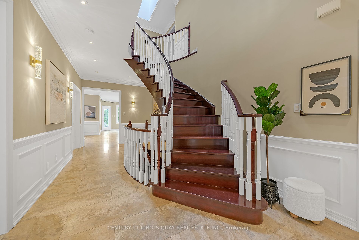30 Duborg Dr
$2,998,000/ For Sale
Details | 30 Duborg Dr
Gorgeous 2 Car garage Detached Home Located In The Prestigious Cachet Community, Over 5000 Sqft Living Space, Located On A Quite Street, No Sidewalk, Driveway Can Park 6 Cars, Special Design and Perfect Interior Renovation, Elegant Decoration, Hardwood Floor Throughout Main 9 feet & Second Floor, Crown Moulding, Custom Built Classical Office, Modern Kitchen, Built-In Appliance, Granite Counter & Island with Sink. O/look Backyard, Nice Skylight, Lots of Natural Light, Primary /Bedroom With Double W/I Closets, Professional Finished 10 Feet Ceiling & Walk-up Basement With Living Room, Bar, Gym Area, Bedroom and Washroom, Top Ranked High Schools, Steps to Public Trans, Parks, Schools, Close to King Square Shopping Centre, T&T Supermarket, Banks, Restaurants, Hwy 404 Hwy 407. All Amenities You Need Nearby!
Original Owner, Customized Request From builder For 10 Ft Ceiling & Walk-up Basement And Extend The Dining Area, Custom Kitchen, Lime Stone Floors, Sub Zero Fridge, Wolf Stove, Granite Counter Tops. 5 Stone Cast Fireplaces.
Room Details:
| Room | Level | Length (m) | Width (m) | Description 1 | Description 2 | Description 3 |
|---|---|---|---|---|---|---|
| Living | Main | 5.66 | 4.58 | Pot Lights | Hardwood Floor | Fireplace |
| Dining | Main | 7.03 | 5.72 | Pot Lights | Hardwood Floor | Window |
| Kitchen | Main | 7.03 | 5.72 | B/I Appliances | Modern Kitchen | Eat-In Kitchen |
| Family | Main | 4.86 | 3.98 | Pot Lights | Hardwood Floor | Fireplace |
| Office | Main | 3.98 | 3.17 | Pot Lights | Hardwood Floor | Window |
| Great Rm | Main | 3.68 | 3.66 | Pot Lights | Hardwood Floor | Fireplace |
| Prim Bdrm | 2nd | 6.88 | 5.71 | 6 Pc Ensuite | Hardwood Floor | W/I Closet |
| 2nd Br | 2nd | 6.86 | 4.03 | 4 Pc Ensuite | Hardwood Floor | Window |
| 3rd Br | 2nd | 5.22 | 3.76 | 5 Pc Bath | Hardwood Floor | W/I Closet |
| 4th Br | 2nd | 4.85 | 3.98 | 5 Pc Bath | Hardwood Floor | W/I Closet |
| Rec | Bsmt | 1.06 | 3.98 | Fireplace | Bar Sink | Pot Lights |
| Br | Bsmt | 3.72 | 3.53 | Pot Lights | Laminate | Closet Organizers |
