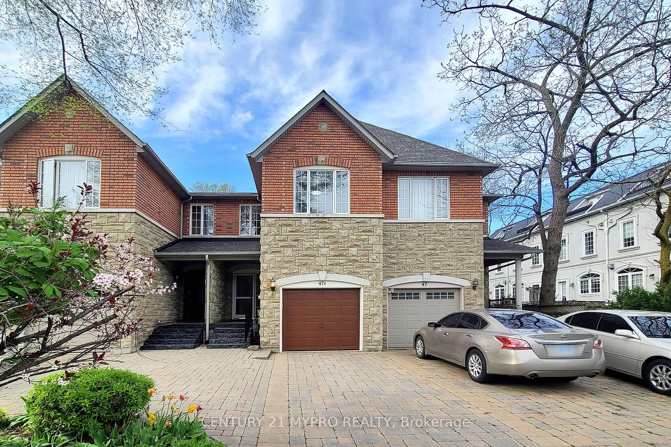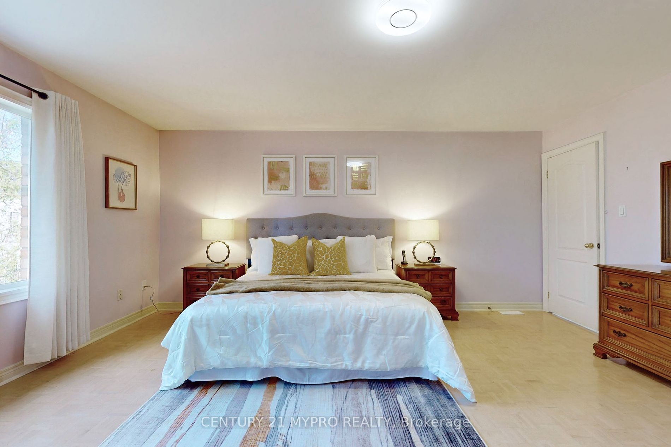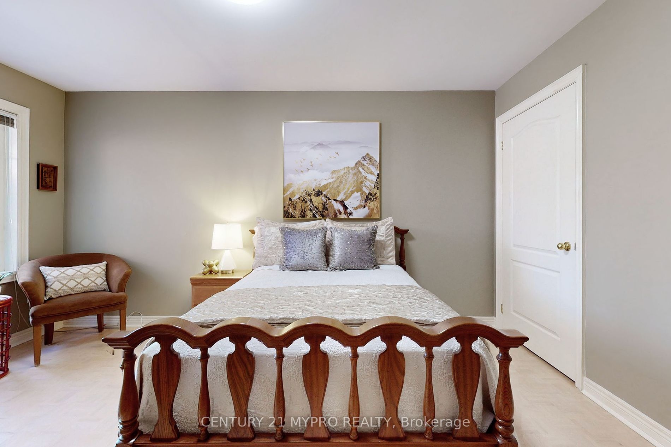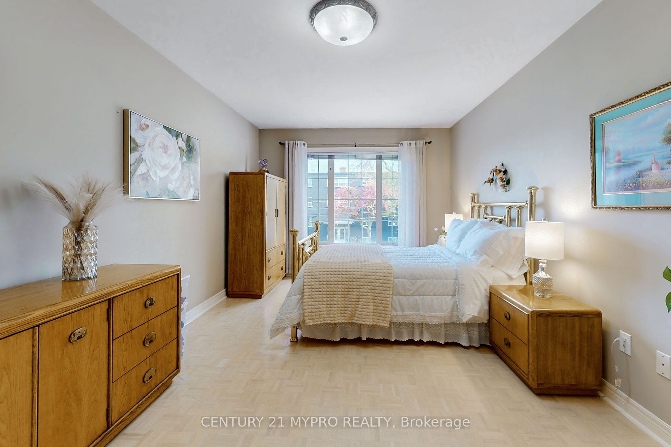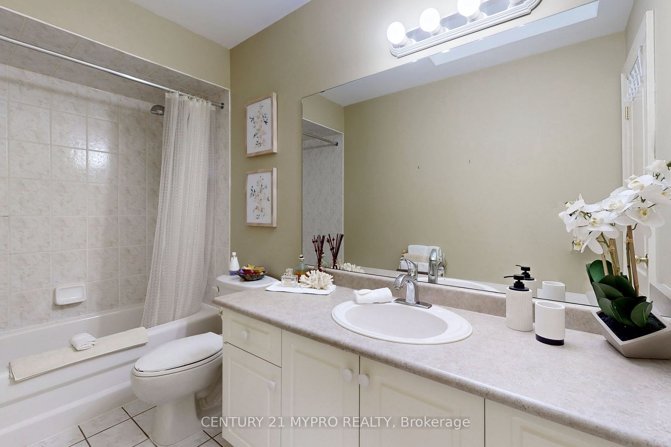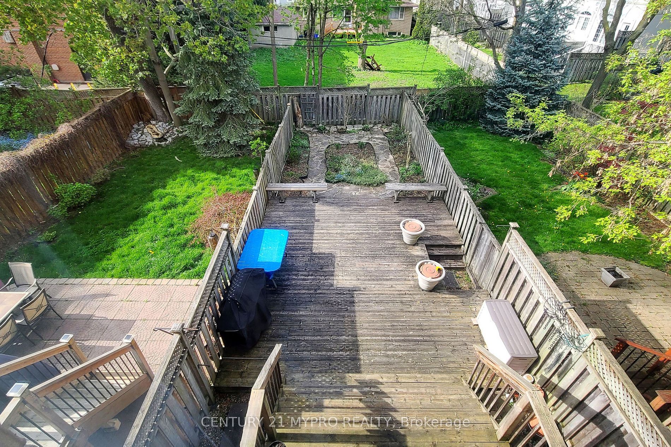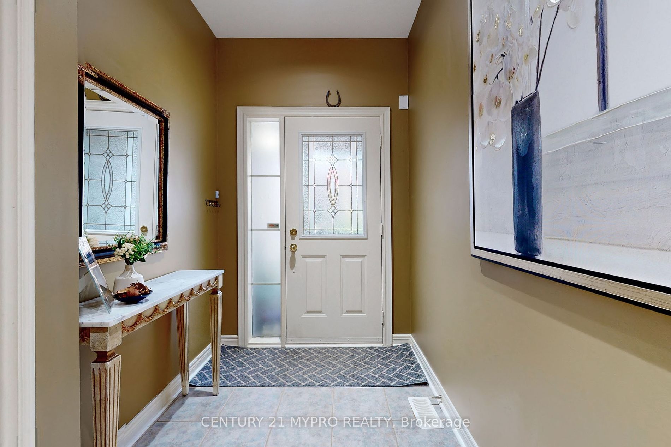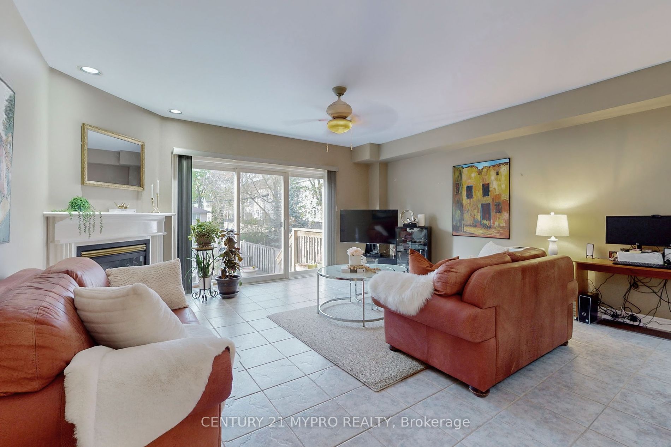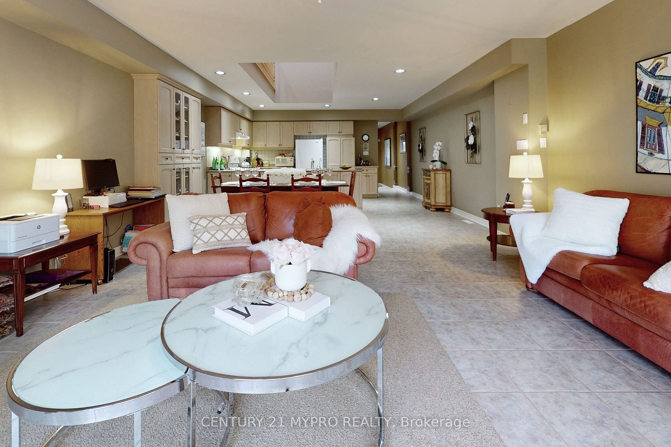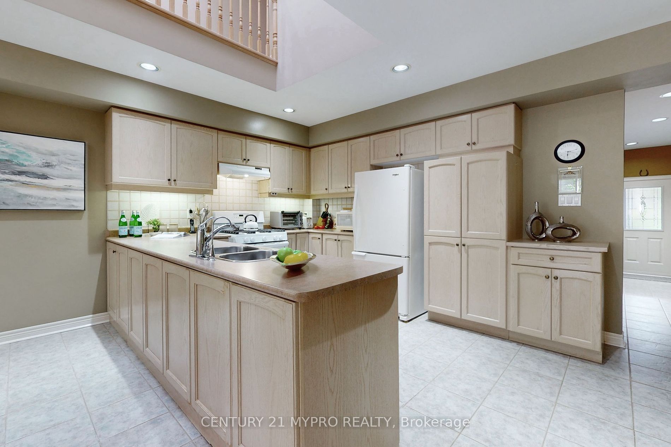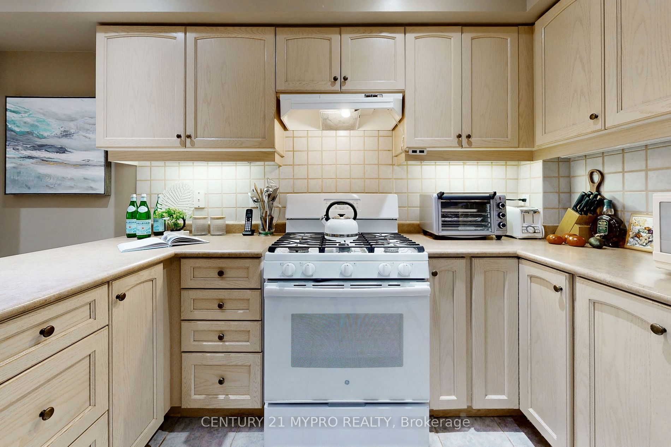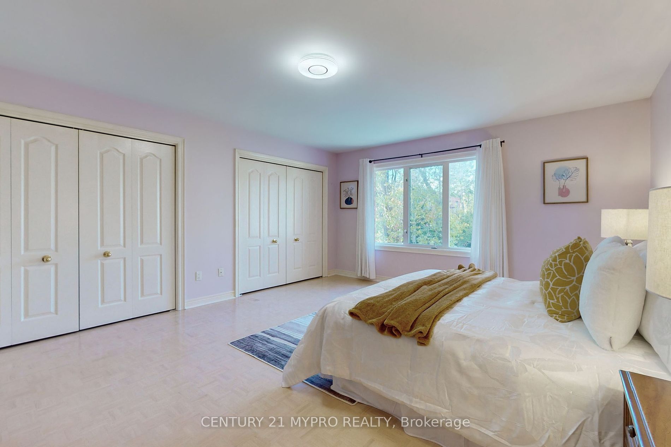47A Benson Ave
$1,349,000/ For Sale
Details | 47A Benson Ave
Stunning & Spacious 3 Bdr Freehold Townhome in Mill Pond. This Custom Built Executive Townhome Sits On A Premium Lot, 17 FT Width * 148 FT In Depth, A Rarely-Found, Precious Deep Lot In Today's Market. Welcomed By Open Concept & Airy Functional Layout. All Details Show Owner's Meticulous Care of the Property. Shining Parquet Floor Throughout 1st And 2nd Floor. Bathed In The Warm Sunlight Streaming Through The Skylight. Chef's Kitchen Equipped W/ Beautifully Stained Cabinetry W/ Ample Storage. Oversized Countertop Makes Cooking Gourmet Cuisine A Pleasure. Bright Family/Living Areas Walk Out To A Private Yard. Large Deck Magnetic To Kids & A Flower Garden To Butterfly. Spacious Primary Room Includes His & Her Closets & 5pc Spa Like Ensuite * 1927 sqft, All Bedrooms W/ Large Windows & Closets * Full Bathrooms Brightened W/ Skylights, New Roof (2019), New Furnace (2022)Locates in the Heart of Richmond Hill: Steps To Yonge & Minutes to all amenities including Public Transit, Parks, Art Center, Shopping, Restaurants, Big Box Stores, GO Train & So Much More!
HWT Owned
Room Details:
| Room | Level | Length (m) | Width (m) | Description 1 | Description 2 | Description 3 |
|---|---|---|---|---|---|---|
| Prim Bdrm | 2nd | 10.38 | 5.11 | His/Hers Closets | 5 Pc Ensuite | Picture Window |
| 2nd Br | 2nd | 6.23 | 3.18 | Picture Window | Large Closet | Parquet Floor |
| 3rd Br | 2nd | 4.51 | 4.00 | Large Window | W/I Closet | Parquet Floor |
| Kitchen | Ground | 10.38 | 5.11 | Skylight | Open Concept | Combined W/Dining |
| Dining | Ground | 10.38 | 5.11 | Closed Fireplace | Combined W/Family | Skylight |
| Family | Ground | 10.38 | 5.11 | Combined W/Dining | O/Looks Backyard | Sliding Doors |
