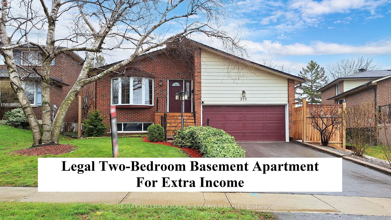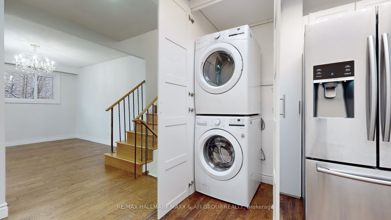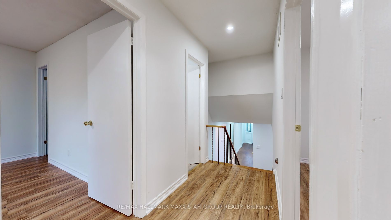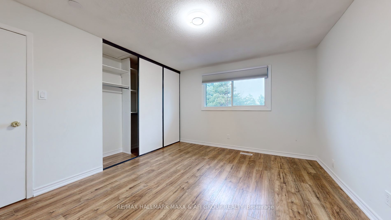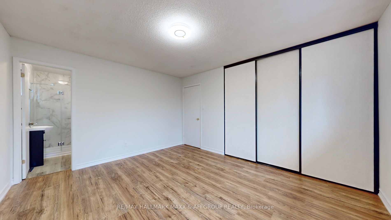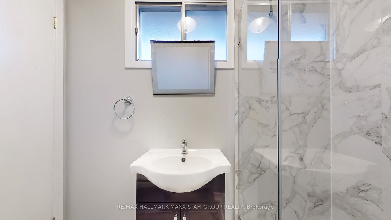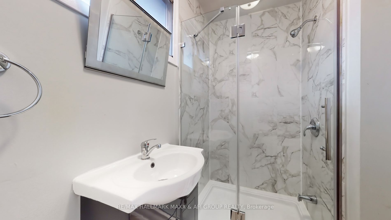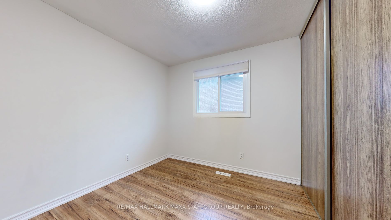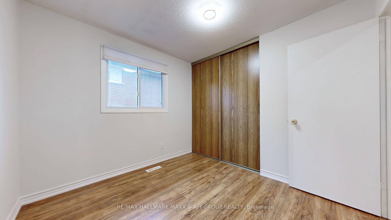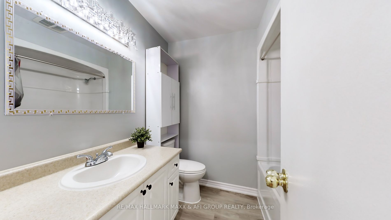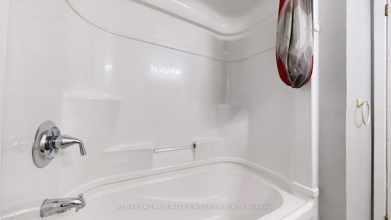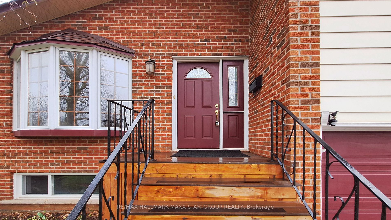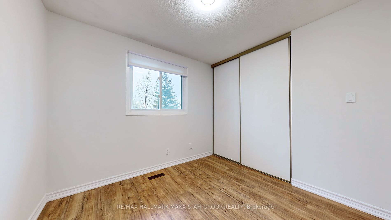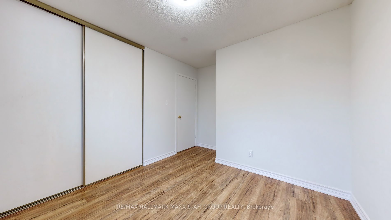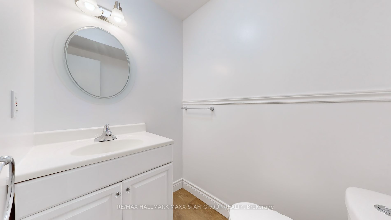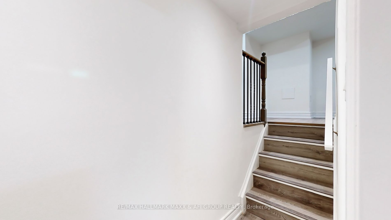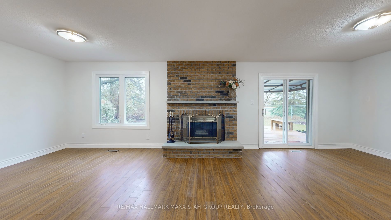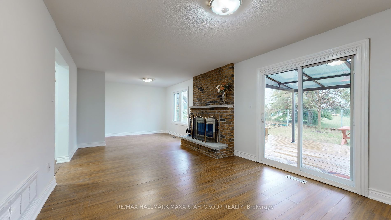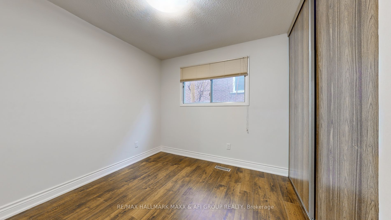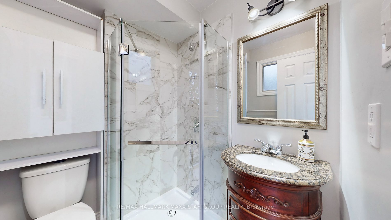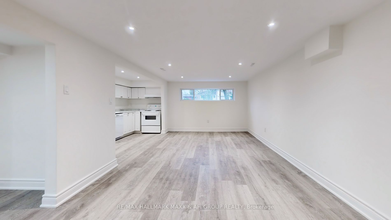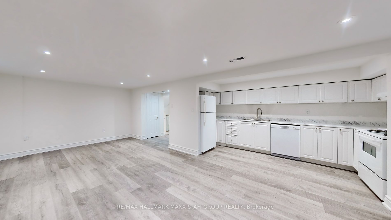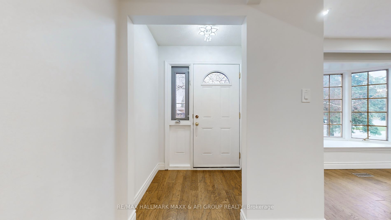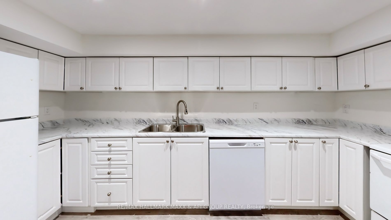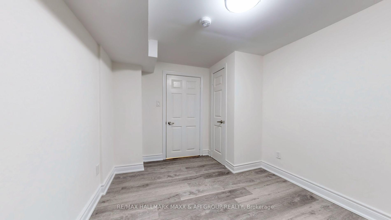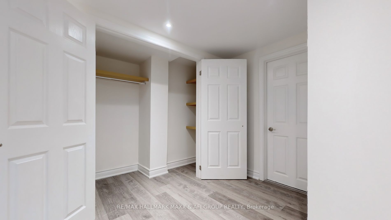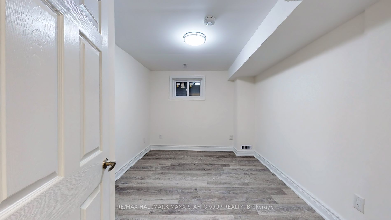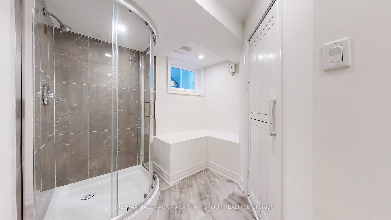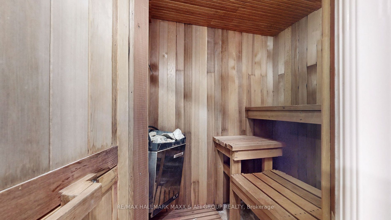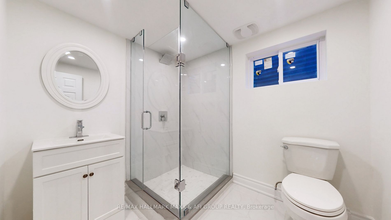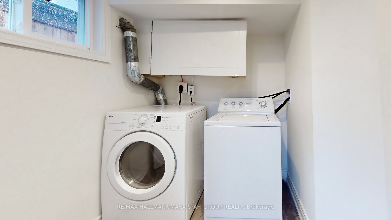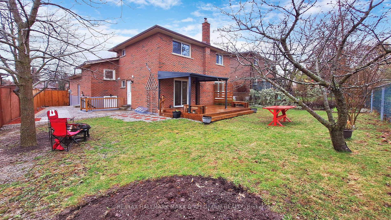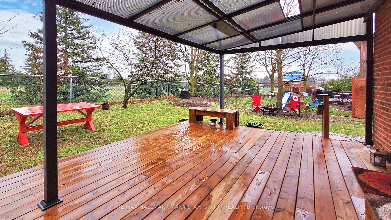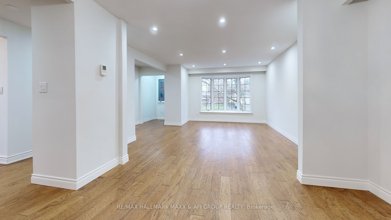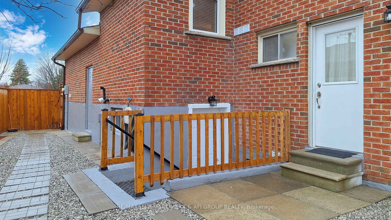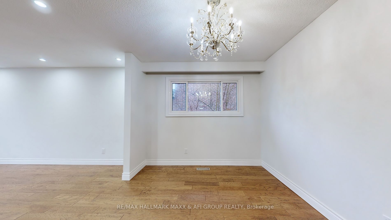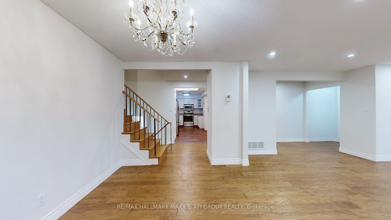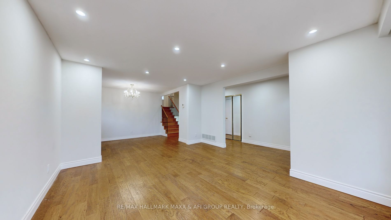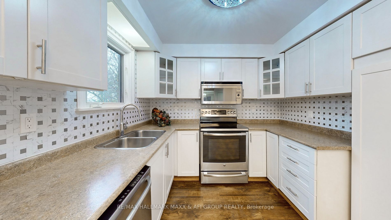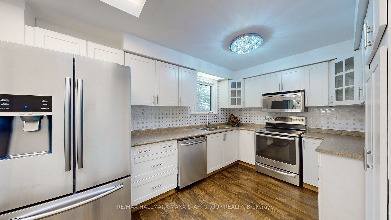273 Primrose Lane
$1,348,000/ For Sale
Details | 273 Primrose Lane
Welcome to your dream home in the heart of Bristol London, Newmarket! this exceptional four-bedroom detached home located in a convenience location close to all amenities such as Upper Canada Mall. Boasting a legal two-bedroom basement apartment for extra income, it offers not only ample living space but also the potential for a third unit, with all rough-ins already in place. Perfectly positioned near bustling shops and the Go station, residents enjoy easy access to amenities and transportation. Whether seeking a spacious family abode or an investment opportunity, this property seamlessly blends versatility with prime location, promising a lifestyle of utmost ease and potential. Whether you're enjoying the spacious living areas, relaxing in the well-appointed bedrooms, or exploring the vibrant community, this property offers the perfect blend of comfort and accessibility for modern living.
All existing appliances; 2set of Fridge, Stoves, Built-In Dishwasher, Washer, Dryer, All Elfs and window coverings, Garden Shed.
Room Details:
| Room | Level | Length (m) | Width (m) | Description 1 | Description 2 | Description 3 |
|---|---|---|---|---|---|---|
| Living | Main | 4.70 | 4.15 | Bay Window | Hardwood Floor | Pot Lights |
| Dining | Main | 3.52 | 2.78 | Combined W/Living | Hardwood Floor | Pot Lights |
| Kitchen | Main | 5.17 | 2.78 | Skylight | Stainless Steel Appl | Window |
| Prim Bdrm | Upper | 4.14 | 3.55 | 4 Pc Ensuite | Laminate | O/Looks Backyard |
| 2nd Br | Upper | 2.94 | 2.84 | Double Closet | Laminate | O/Looks Backyard |
| 3rd Br | Upper | 2.94 | 2.78 | Double Closet | Laminate | Window |
| 4th Br | Ground | 2.93 | 2.78 | Closet | Laminate | Window |
| Family | Ground | 8.05 | 3.50 | Fireplace | Laminate | W/O To Deck |
| Living | Lower | 7.27 | 3.44 | Pot Lights | Laminate | Large Window |
| Kitchen | Lower | 4.95 | 2.59 | B/I Dishwasher | Combined W/Dining | Pot Lights |
| Br | Bsmt | 6.10 | 3.80 | 4 Pc Ensuite | Laminate | Large Window |
| 2nd Br | Bsmt | 4 Pc Bath | Laminate | Sauna |
