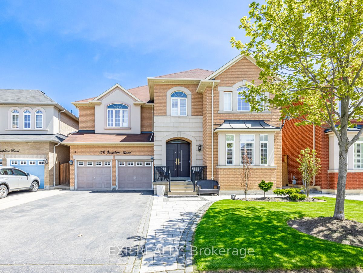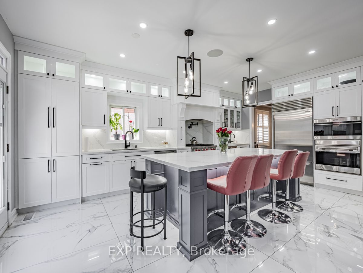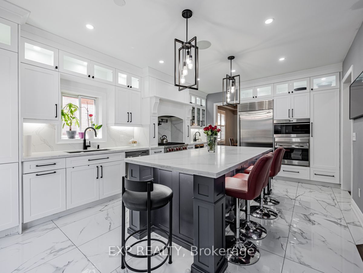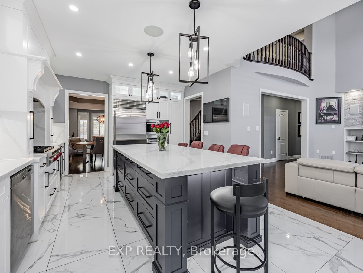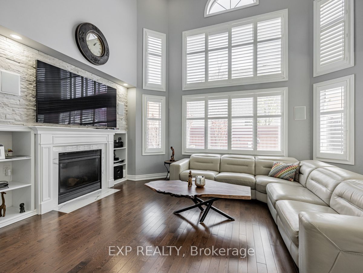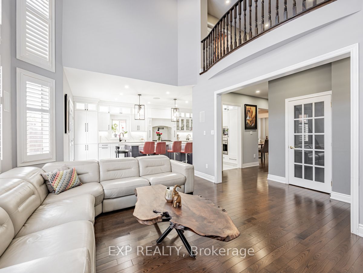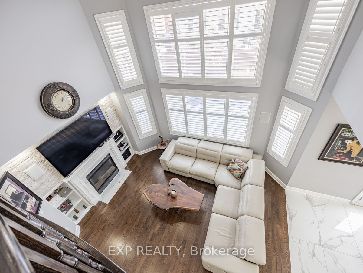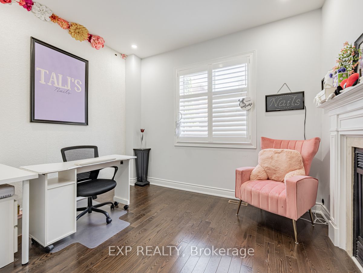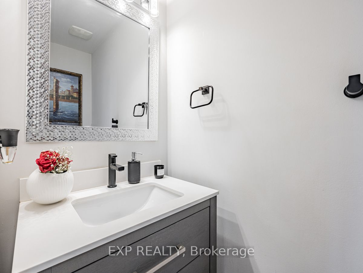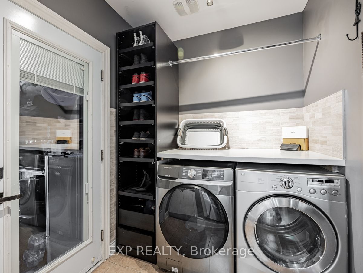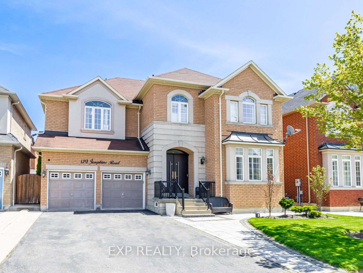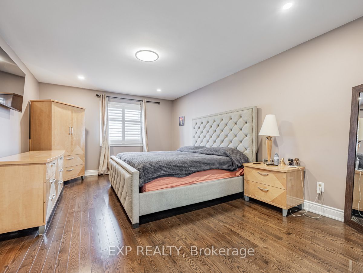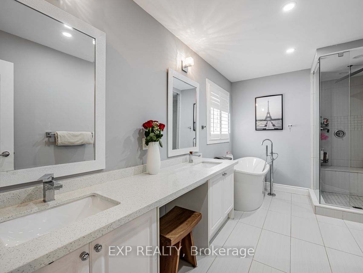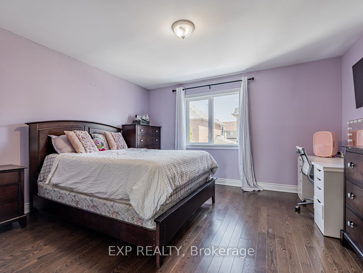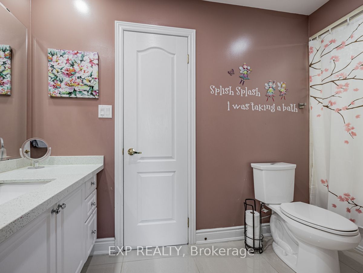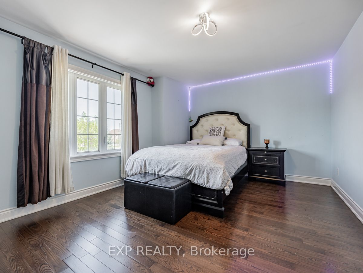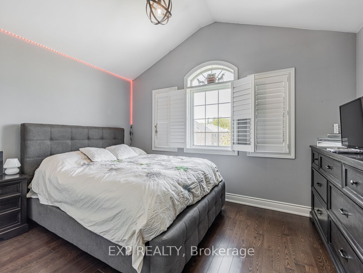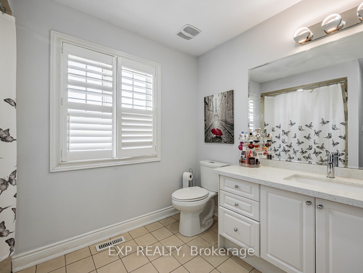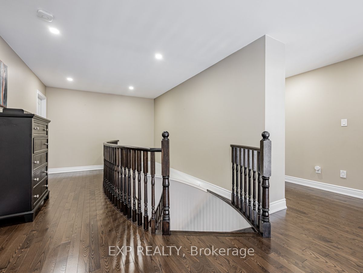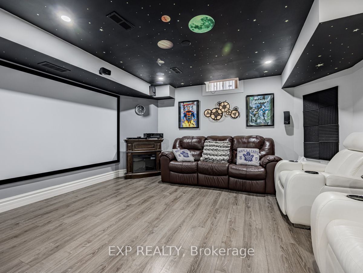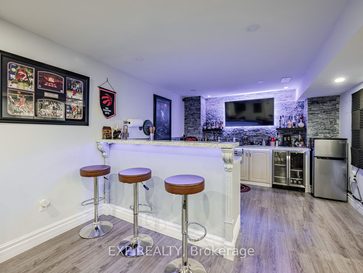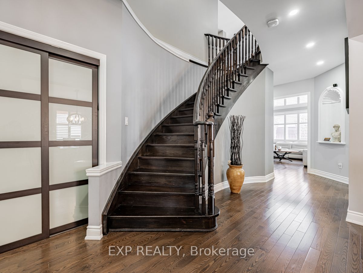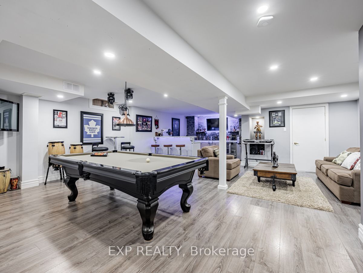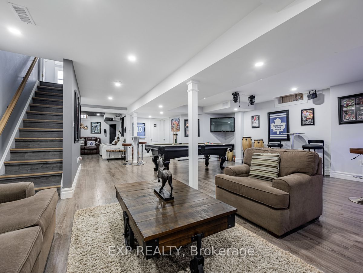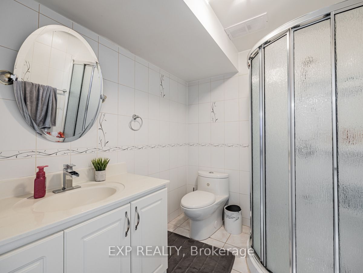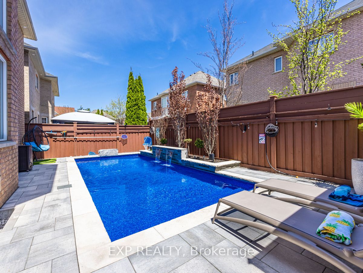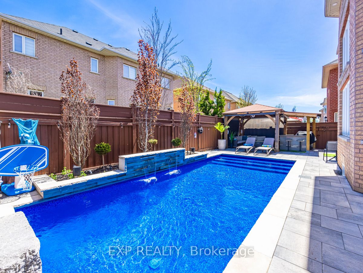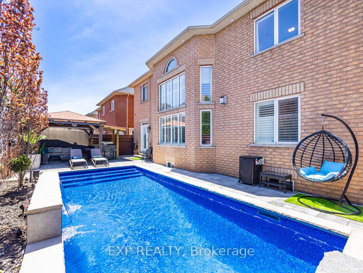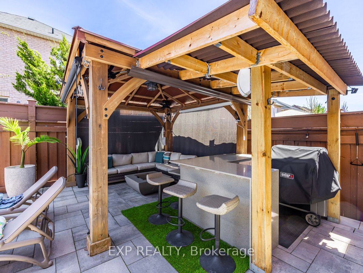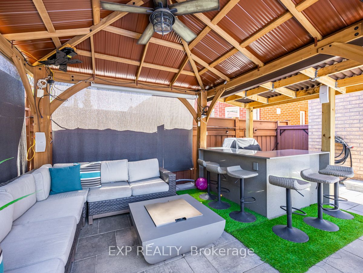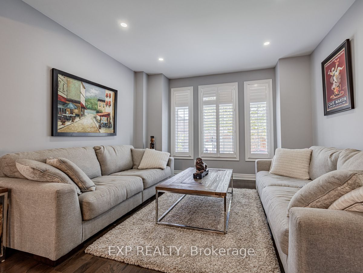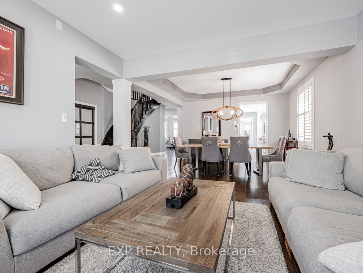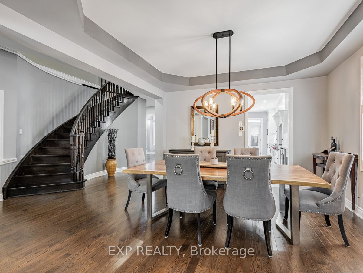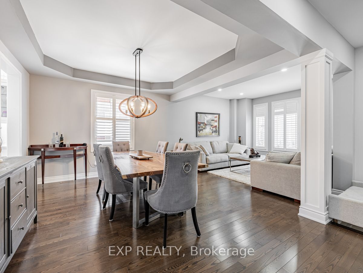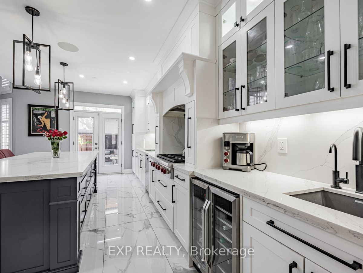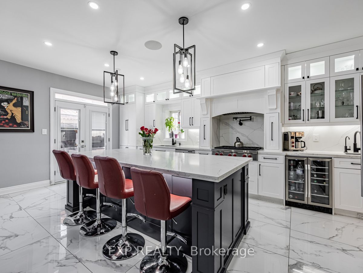120 Josephine Rd
$2,288,000/ For Sale
Details | 120 Josephine Rd
Sparkling Custom, renovated executive home with inground swimming pool in prestigious neighbourhood. Renovated throughout - this home has everything and is an entertainer's delight. Double door entry with Roman pillars in the formal living and dining room. Cathedral ceilings in the family room opening to the spacious gourmet delight's 3 year new kitchen. Quartz counters, backsplash with matching centre island/breakfast bar with ample seating. Stainless steel Subzero fridge, Wolf gas stovetop, potfiller, built in microwave, oven, dishwasher & wine fridge. Additional bar sink, valance lighting, pantry and walkout to inground salt water wave pool. The family room has a 2 sided fireplace shared with the home office. The primary bedroom has walk in closets and the spa like ensuite with separate soaking tub, 2 sinks with a builtin make up vanity. All the bedrooms have access to bathrooms. The basement is professionally finished with a spacious open Recreation room with wet bar and an additional 3 piece bathroom. Two basement bedrooms are currently being used as a custom theatre room and an exercise room. The inground pool has a new soft foam liner and waterfall with cabana with built in bar to relax. Control pool features from your phone. Computerized Pentair app for temperature control, hi eff furnace '2020, upgraded bathrooms, builtin speaker system on the main floor - this home is more than ready to move in condition.
All ELFS, California shutters & drapes, fridge, gas stove top, b/in m/wave, d/washer, oven, wine fridge, washer & dryer, basement wine fridge, gas furnace, CAC, on demand hot water, inground pool & equip, central vac, EGDO
Room Details:
| Room | Level | Length (m) | Width (m) | Description 1 | Description 2 | Description 3 |
|---|---|---|---|---|---|---|
| Living | Main | 3.89 | 4.17 | Pot Lights | Hardwood Floor | Large Window |
| Dining | Main | 3.88 | 2.97 | Coffered Ceiling | Hardwood Floor | Open Concept |
| Family | Main | 5.06 | 3.92 | 2 Way Fireplace | Hardwood Floor | Cathedral Ceiling |
| Kitchen | Main | 3.78 | 6.05 | Custom Counter | Porcelain Floor | Custom Backsplash |
| Breakfast | Main | 3.78 | 6.05 | B/I Appliances | Centre Island | W/O To Pool |
| Den | Main | 3.42 | 2.69 | 2 Way Fireplace | Hardwood Floor | French Doors |
| Prim Bdrm | 2nd | 3.60 | 5.20 | W/I Closet | Hardwood Floor | 5 Pc Ensuite |
| 2nd Br | 2nd | 3.79 | 4.46 | Vaulted Ceiling | Hardwood Floor | 4 Pc Ensuite |
| 3rd Br | 2nd | 4.91 | 3.56 | Large Closet | Hardwood Floor | Semi Ensuite |
| 4th Br | 2nd | 4.00 | 4.35 | Double Closet | Hardwood Floor | Semi Ensuite |
| Rec | Bsmt | 6.48 | 7.95 | B/I Bar | Open Concept | 3 Pc Bath |
| Media/Ent | Bsmt | 4.45 | 3.85 | Built-In Speakers | Laminate | Pot Lights |
