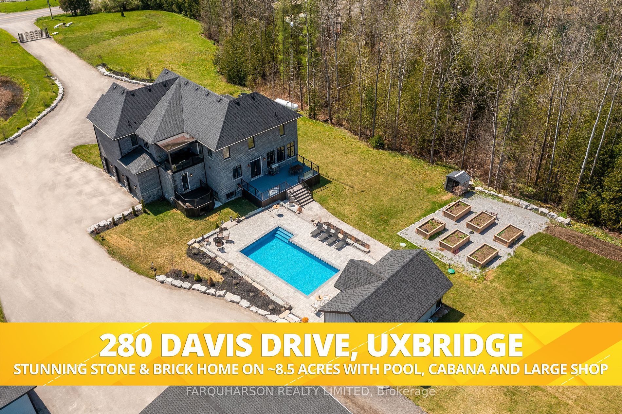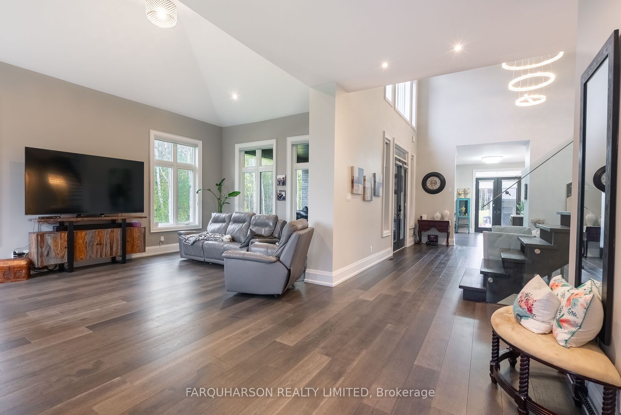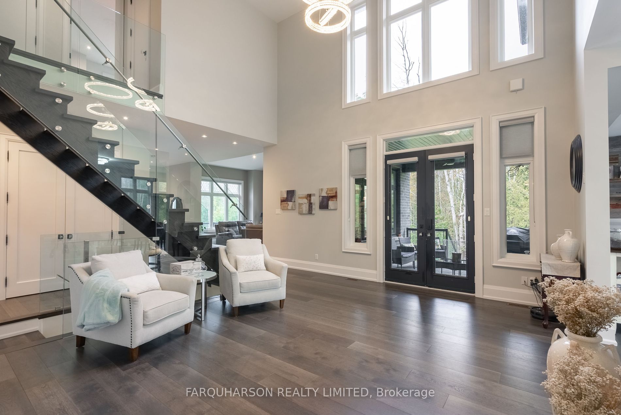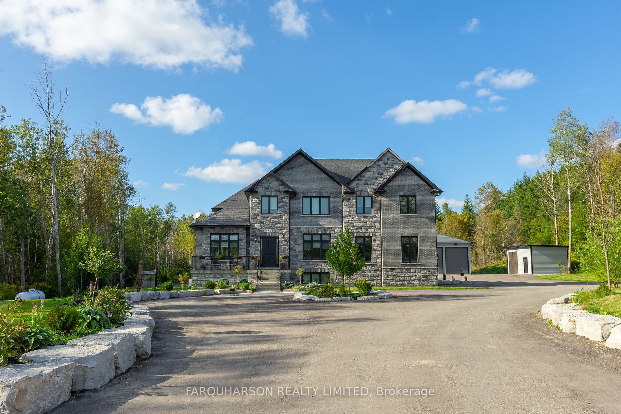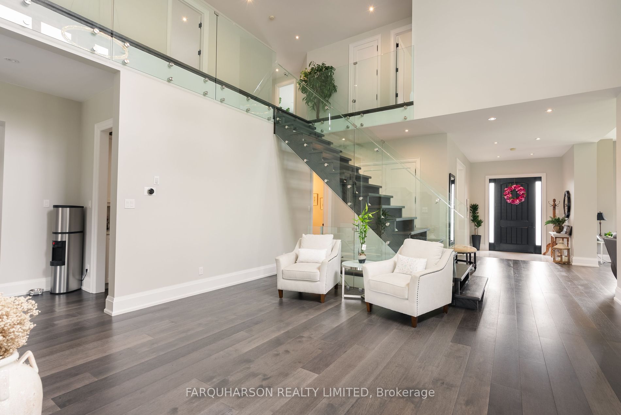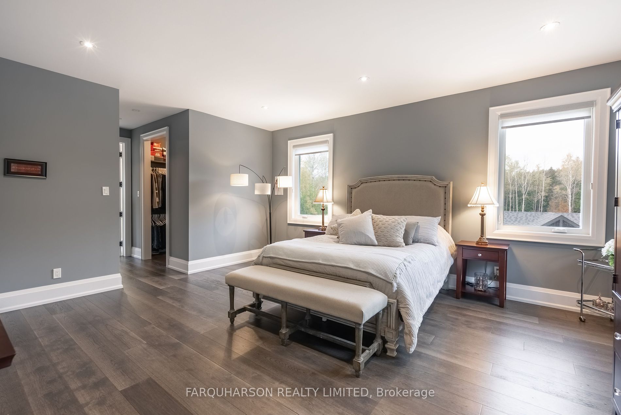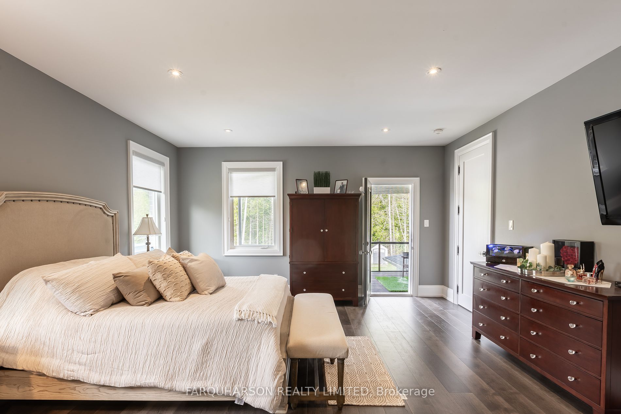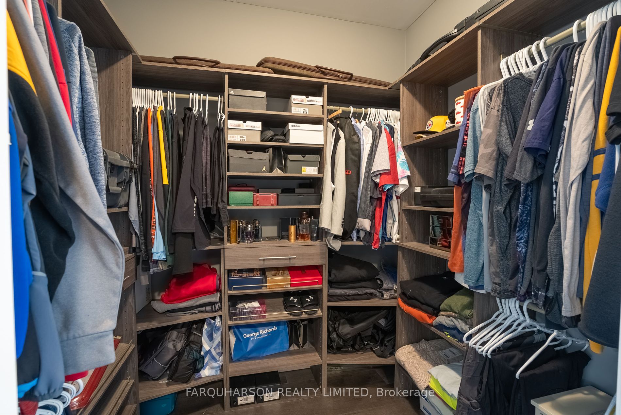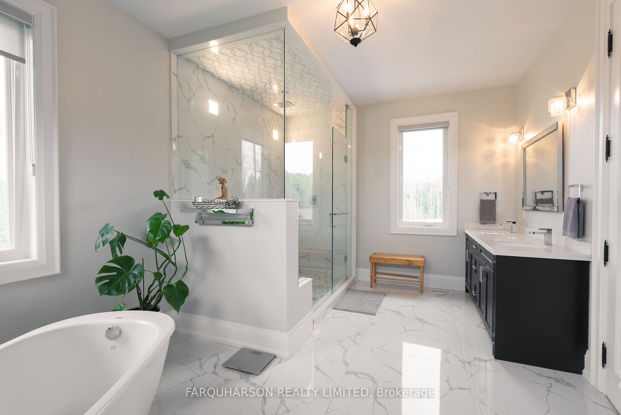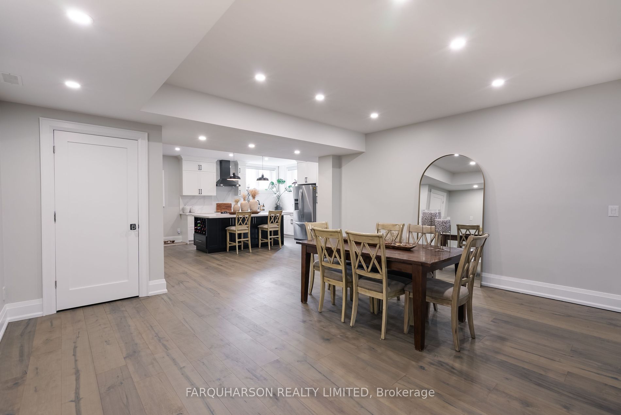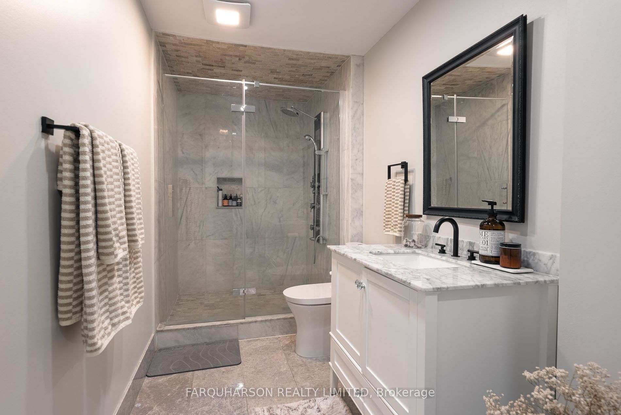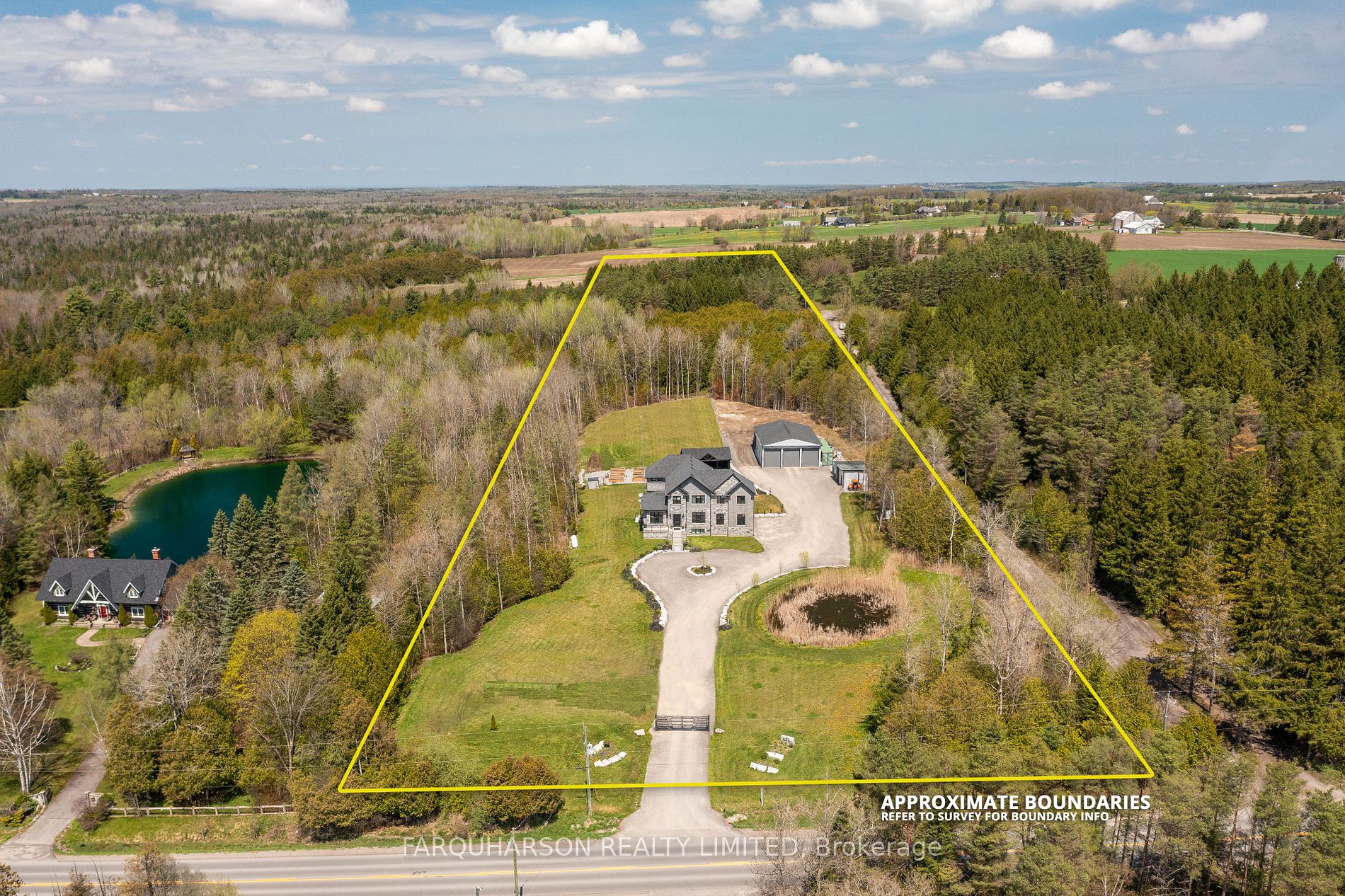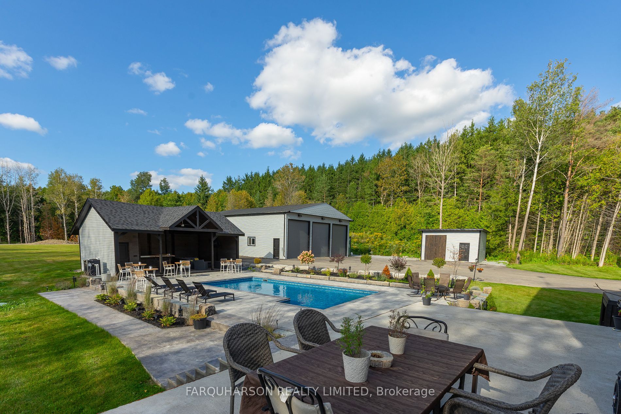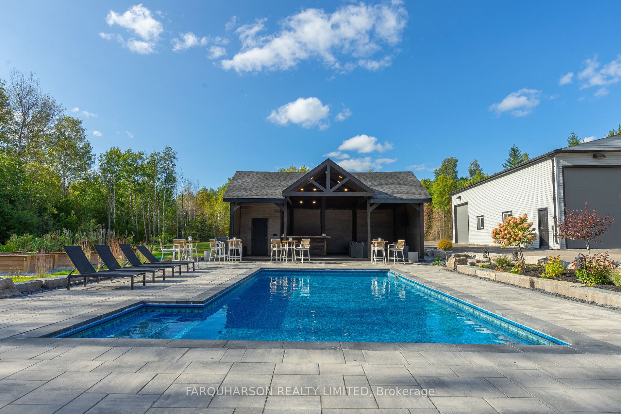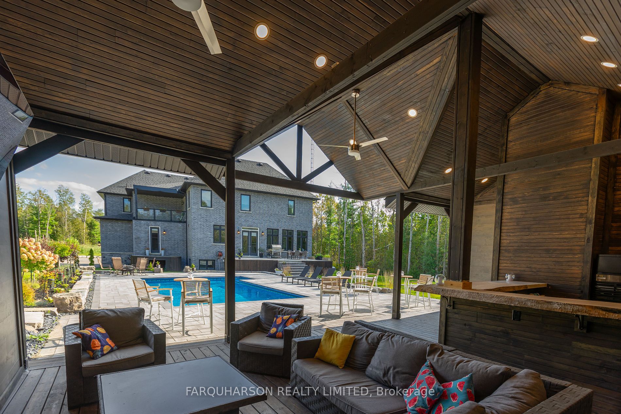280 Davis Dr
$3,499,000/ For Sale
Details | 280 Davis Dr
Sensational 5+1 Bedroom Stone & Brick 2 Storey Home Situated on Approximately 8.5 Acres with Extensive Landscaping, Pond, Pool & Cabana, Large Shop, Mature Trees and Open Space. The Home Features Many Recent Updates and a Modern Design with Hardwood Flooring Throughout, Volume Ceilings, Large Principle Rooms and Multiple Walkouts. Chef's Dream With Kitchen Quartz Counters, Large Centre Island w/ Built-in Wine Fridge, Stainless Steel Appliances Including Bluestar 8 Burner Gas Stove & Frigidaire Professional Fridge, Pantry, Butlers Pantry and Walkout To Backyard Patio & Pool. Private Primary Suite with His & Hers Closets, 5 Piece Ensuite with Soaker Tub and Walkout to Private Balcony Overlooking Backyard. 4 Additional Spacious Upper Floor Bedrooms Each With Walk-in Closets and 3 Piece Semi Ensuites. Professionally Finished Lower Level, Perfect as In-Law Suite, Complete With Kitchen with Quartz Counters, Stainless Steel Appliances and Centre Island. Spacious Lower Level Dining Area, Family Room and an Additional Bedroom with Walk-in Closet and 3 Piece Bath. Private Backyard Oasis Featuring Fragrant Gardens, a Heated Saltwater Pool (2022), Approximately 20 x 36 Cabana with Entertainment Area, Wet bar and 2 Piece Bath. Approximately 60 x 40 Detached Garage/ Shop with Insulated Walls, LED Lighting, 3, 12 Wide x 14 High Overhead Doors and a ~12'x12' Overhead Door and 16' Clearance Inside.
Gated Entrance, 3 Car Attached Garage w Nearly 14' Ceiling, 22KW Generator, Vegetable Gardens, An Additional Approximately 20'x30' Shop, Reverse Osmosis.
Room Details:
| Room | Level | Length (m) | Width (m) | Description 1 | Description 2 | Description 3 |
|---|---|---|---|---|---|---|
| Family | Main | 7.17 | 3.93 | Vaulted Ceiling | Hardwood Floor | Open Concept |
| Office | Main | 4.55 | 3.47 | Picture Window | Hardwood Floor | O/Looks Frontyard |
| Kitchen | Main | 4.47 | 4.14 | Centre Island | Stainless Steel Appl | Pantry |
| Dining | Main | 5.03 | 4.74 | W/O To Patio | Hardwood Floor | Fireplace |
| Prim Bdrm | Upper | 4.85 | 5.56 | W/I Closet | 5 Pc Ensuite | W/O To Balcony |
| 2nd Br | Upper | 4.43 | 3.78 | W/I Closet | Hardwood Floor | Semi Ensuite |
| 3rd Br | Upper | 4.24 | 3.91 | W/I Closet | Hardwood Floor | Semi Ensuite |
| 4th Br | Upper | 3.93 | 3.29 | W/I Closet | Hardwood Floor | Semi Ensuite |
| 5th Br | Upper | 4.28 | 3.95 | Hardwood Floor | W/I Closet | Semi Ensuite |
| Kitchen | Lower | 4.29 | 3.37 | Centre Island | Stainless Steel Appl | Quartz Counter |
| Media/Ent | Lower | 5.29 | 3.78 | Pot Lights | Open Concept | |
| Br | Lower | 4.24 | 3.52 | Pocket Doors | W/I Closet | 3 Pc Bath |
