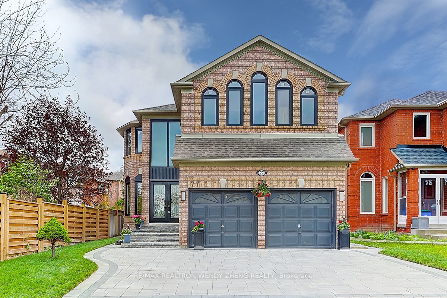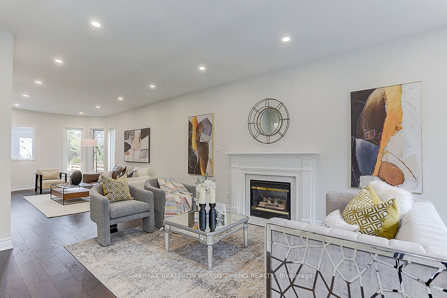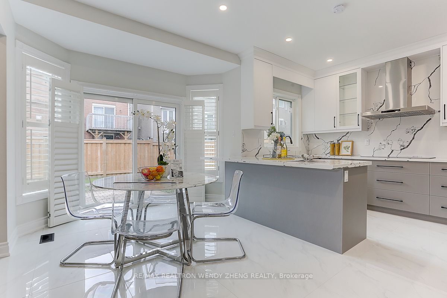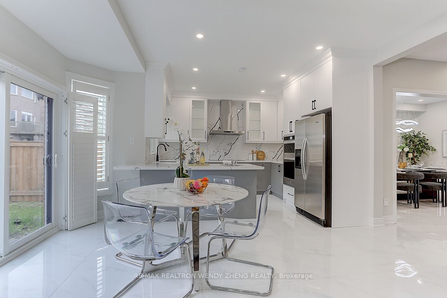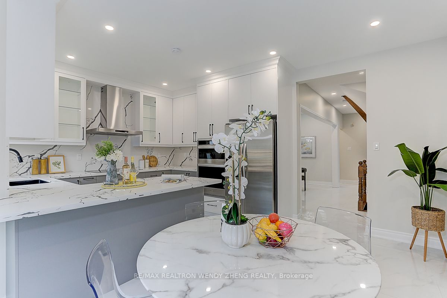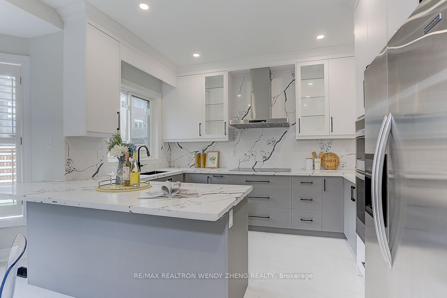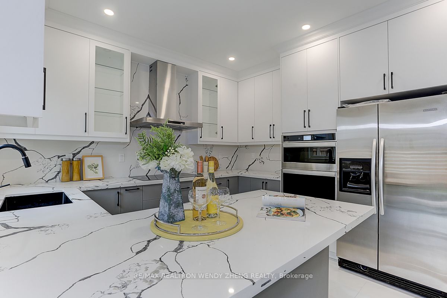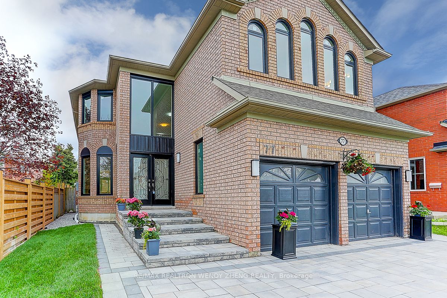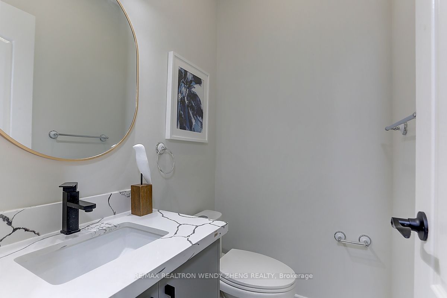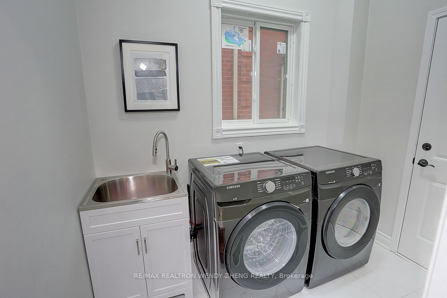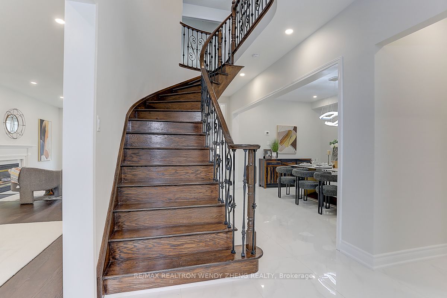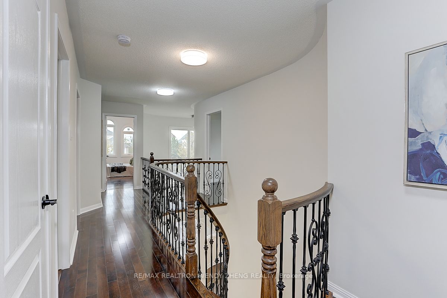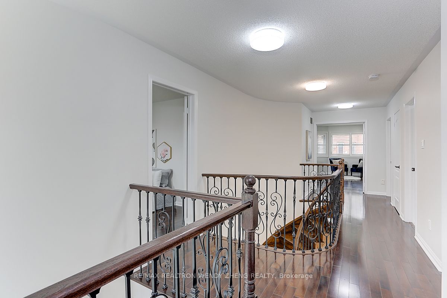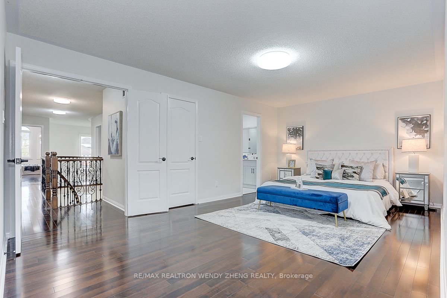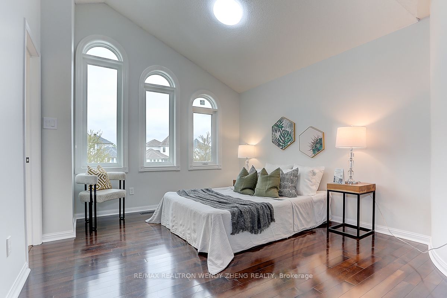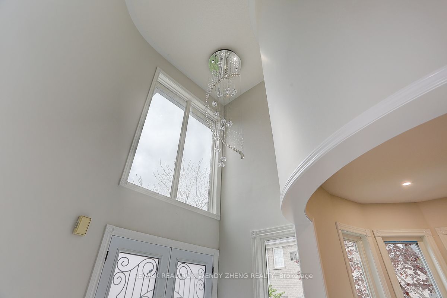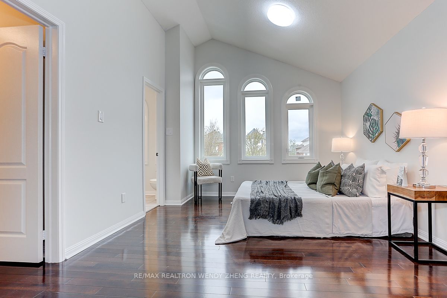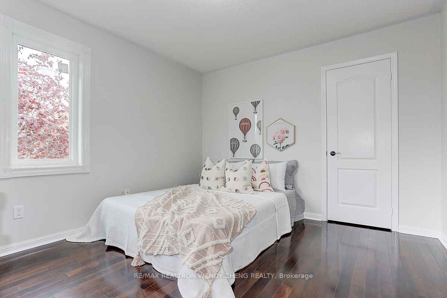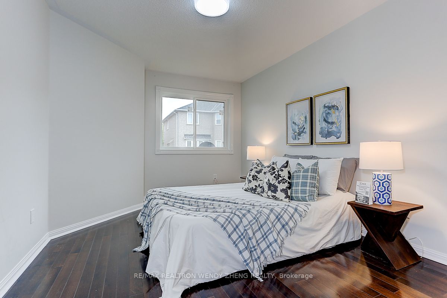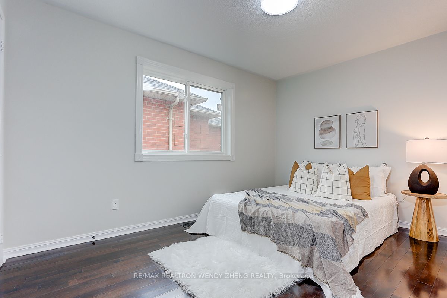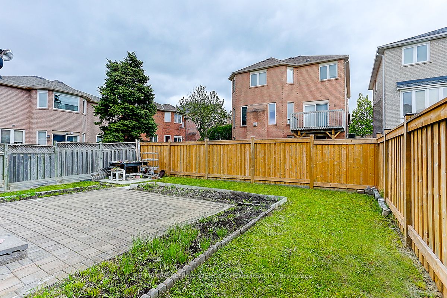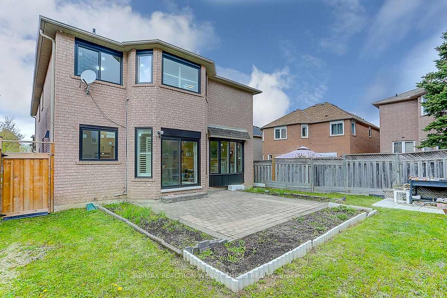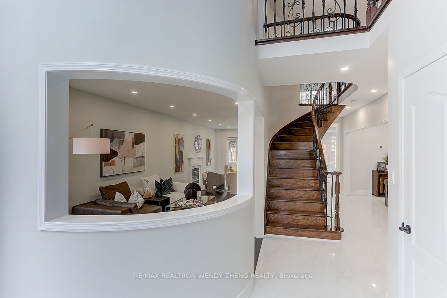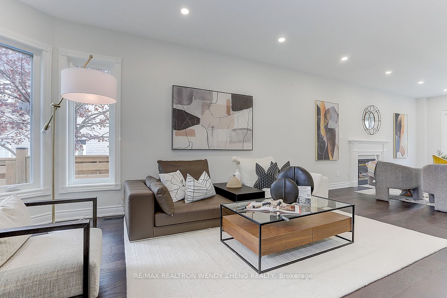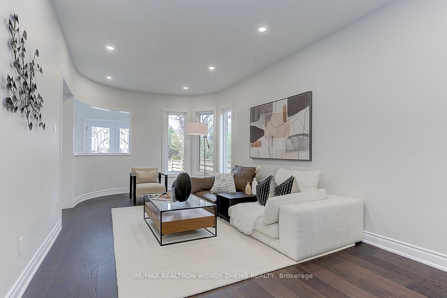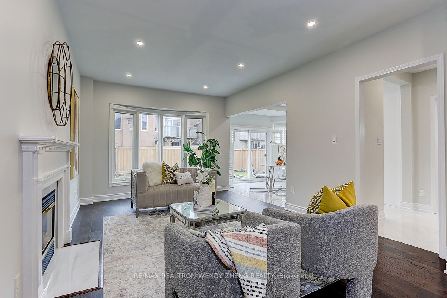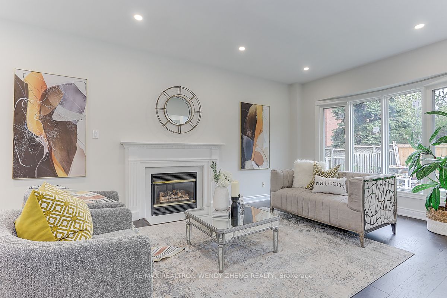77 Redstone Rd
$2,350,000/ For Sale
Details | 77 Redstone Rd
Rouge Woods' Rarely Offered Closed-To 3,000 Sqf, 5 Brs Newly Renovated Detached W/ 3 Full Baths On 2nd, One Of The Only Few Builder's Upgraded Fl-To-Ceiling Grand Entry Dr & Window On The Street To Showcase Your Pride Of Ownership! Chandelier Over 18' Soaring Ceiling Foyer, 9' Raised All NEW Smooth Ceiling W/ Tons Of Pot Lights On Main, All NEW Wide Plank Hardwood & 2'x4' Large Gleaming Porcelain Throughout, Living Rm Looks Through Designed Large Opening On Curved Wall, NEW Contemporary Contrasting Cabinet W/ Stone Countertop & Matching Backsplash In Kitchen, Breakfast Walk Out To Patio, Fl-Matching NEW Stair W/ Ornamental Wrought Iron Balusters, Glass Dr Shower, Freestanding Tub, Backlit Mirror & Long Double Sink Vanity In Primary Br's NEW 5 Pcs Ensuite Bath, All 5 Good Sized Brs & A Total Of 2 Walk-In Closets & 3 Updated Baths. NEW Expanded Triple Lane Interlock Driveway, Stone Steps & Front Yard Lawn, Replaced Furnace (22), Many Fences & All Modern Black Exterior Windows/French Front Dr/Patio Sliding Dr (21). Within Steps To Ontario's Top Bayview Ss (8/739).
Room Details:
| Room | Level | Length (m) | Width (m) | Description 1 | Description 2 | Description 3 |
|---|---|---|---|---|---|---|
| Living | Ground | 6.29 | 3.28 | Pot Lights | Hardwood Floor | O/Looks Frontyard |
| Dining | Ground | 4.65 | 3.05 | Open Concept | Hardwood Floor | Formal Rm |
| Family | Ground | 4.85 | 3.65 | Gas Fireplace | Hardwood Floor | Bay Window |
| Kitchen | Ground | 3.57 | 3.23 | Stone Counter | Porcelain Floor | Eat-In Kitchen |
| Breakfast | Ground | 4.64 | 2.07 | Walk-Thru | Porcelain Floor | W/O To Patio |
| Prim Bdrm | 2nd | 6.60 | 3.65 | W/I Closet | Hardwood Floor | 5 Pc Ensuite |
| 2nd Br | 2nd | 4.69 | 3.13 | Large Closet | Hardwood Floor | O/Looks Backyard |
| 3rd Br | 2nd | 3.96 | 3.08 | Large Closet | Hardwood Floor | 3 Pc Bath |
| 4th Br | 2nd | Hardwood Floor | ||||
| 5th Br | 2nd | 3.83 | 3.37 | B/I Closet | Hardwood Floor | Large Window |
