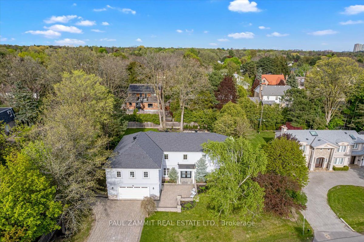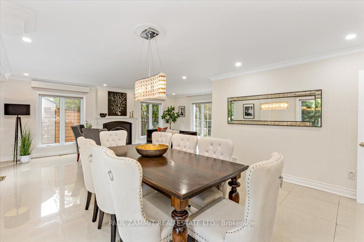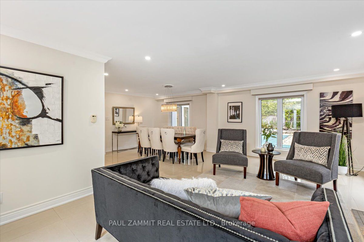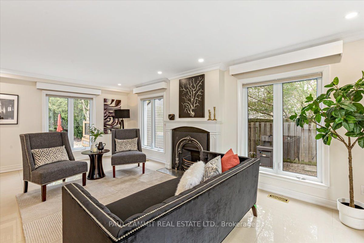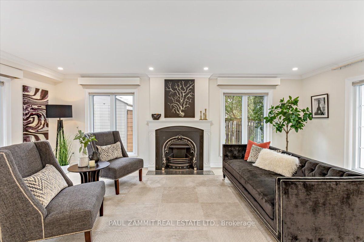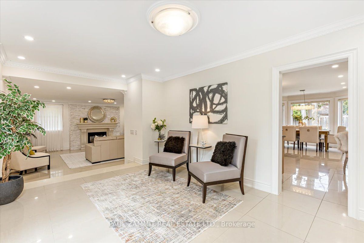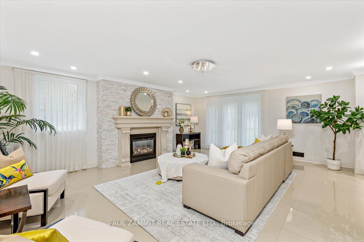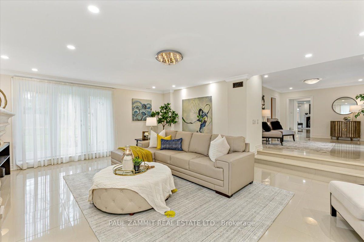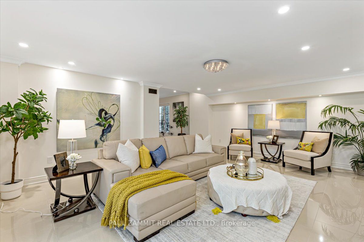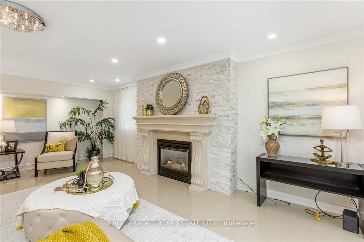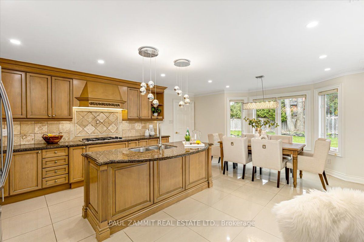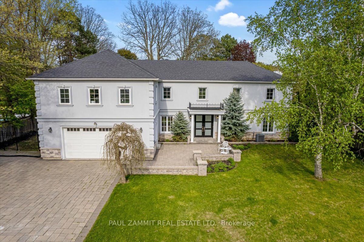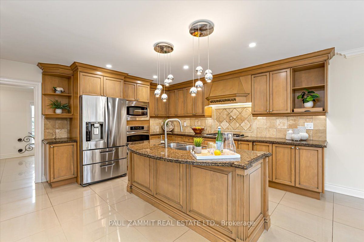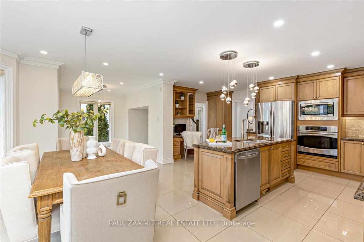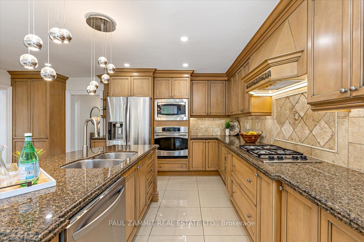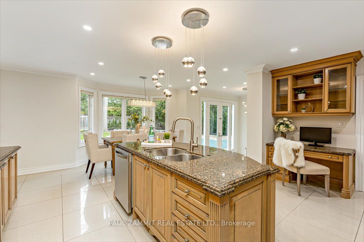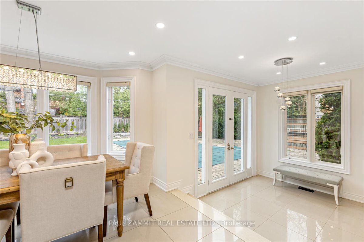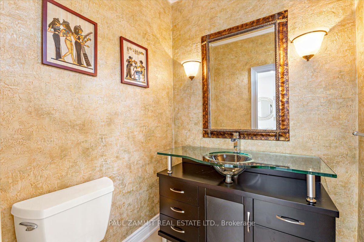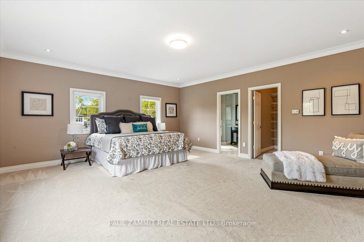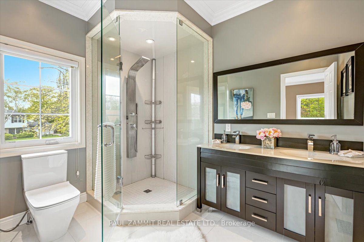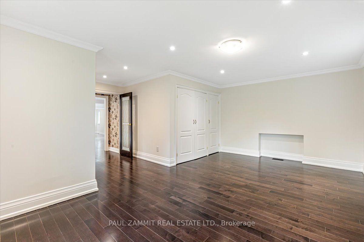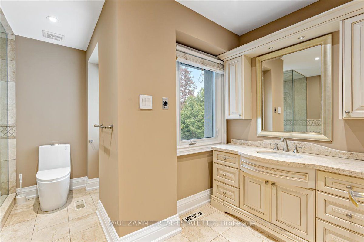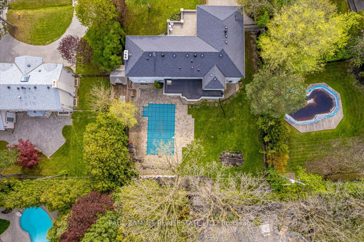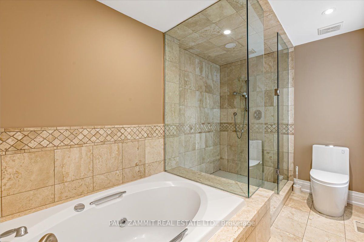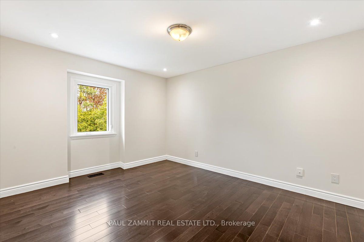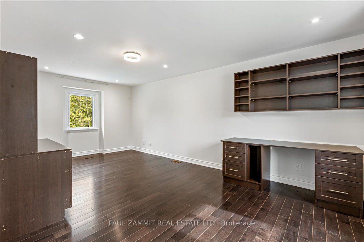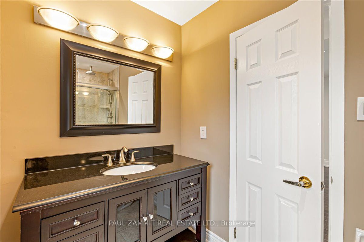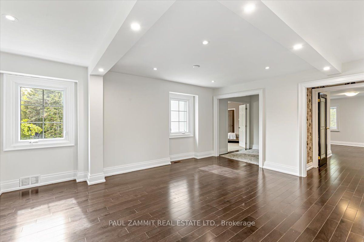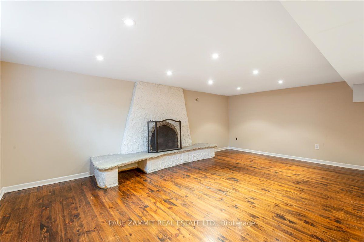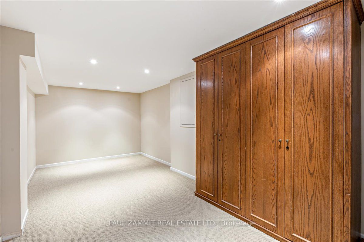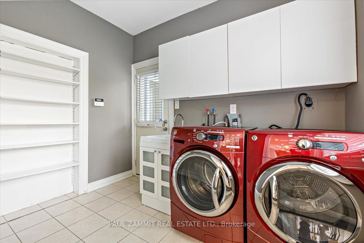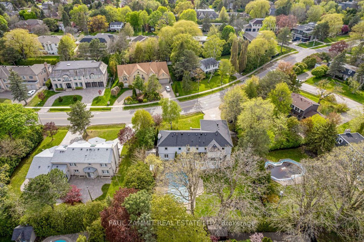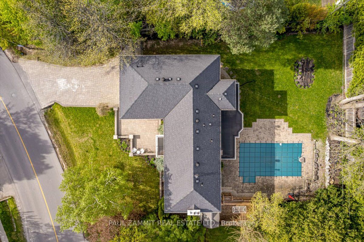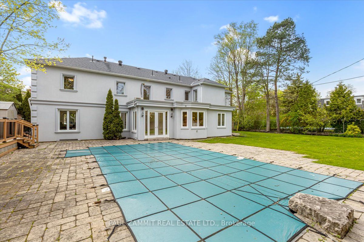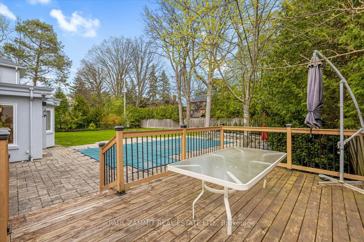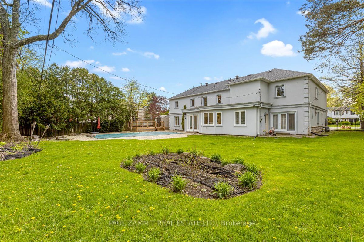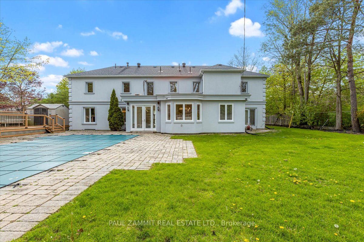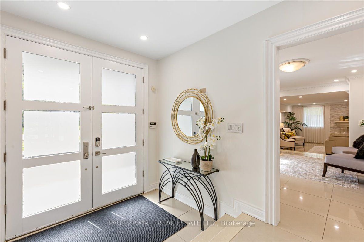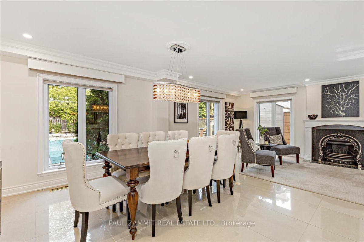15 Laureleaf Rd
$3,388,000/ For Sale
Details | 15 Laureleaf Rd
Prestigious Bayview Glen Neighbourhood, Beautifully Renovated (4000 Sq ft plus fin Bsmt) 2 Storey Family Home On Spectacular Mature 107 x 165 Ft Lot W/Inground Saltwater Pool ** A Large Addition was done in 2015 which Includes added 2nd Primary Bedroom, Family Room and Double Car Garage ** Open Concept Kitchen With Granite Countertop And Stainless Steel Appliances & W/Out To Gardens, Very Bright Home w/ Tons of Natural Light, Good Size Bedrooms, 3 Washrooms on 2nd Floor, Large Family Room w/ walkout, Sought After Top Rated Bayview Glen Public School & St Roberts High School District * Short Distance To Bayview Golf And Country Club Ranked Among Canadas Top 100 Golf Courses * Close to Shopping, 407, Public Transportation, Community Centre ** See Virtual Tour & Floor Plans **
Stainless Steel Appliances: Fridge, Gas Stove, Dishwasher, Oven, Microwave, Washer/Dryer, All Electric Light Fixtures, All Window Coverings & Inground Pool.
Room Details:
| Room | Level | Length (m) | Width (m) | Description 1 | Description 2 | Description 3 |
|---|---|---|---|---|---|---|
| Dining | Main | 4.34 | 2.99 | Tile Floor | Pot Lights | |
| Kitchen | Main | 5.60 | 4.13 | Combined W/Br | Stainless Steel Appl | |
| Breakfast | Main | 4.74 | 2.56 | Pot Lights | W/O To Patio | |
| Family | Main | 6.57 | 5.17 | Pot Lights | Fireplace | |
| Sitting | Main | 4.59 | 3.47 | Tile Floor | Pot Lights | |
| Prim Bdrm | 2nd | 5.91 | 5.00 | W/I Closet | 4 Pc Ensuite | |
| 2nd Br | 2nd | 6.01 | 3.47 | Closet | 4 Pc Bath | |
| 3rd Br | 2nd | 6.04 | 3.56 | Hardwood Floor | Closet | |
| 4th Br | 2nd | 3.06 | 2.40 | Closet | 3 Pc Bath | |
| Rec | Lower | 6.92 | 6.21 | Fireplace | Hardwood Floor | |
| Media/Ent | Lower | 6.54 | 2.74 | Pot Lights |
