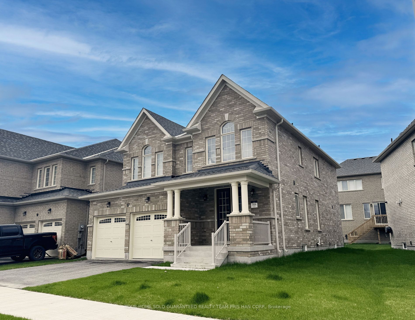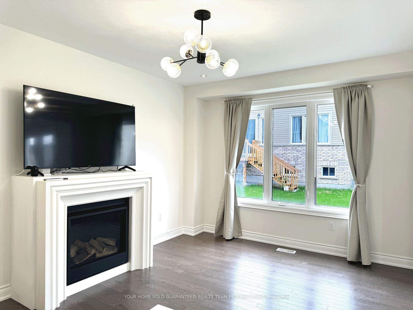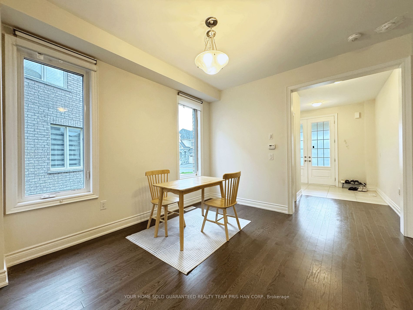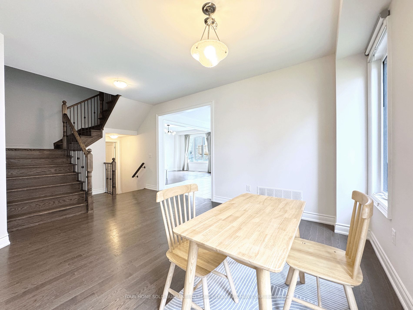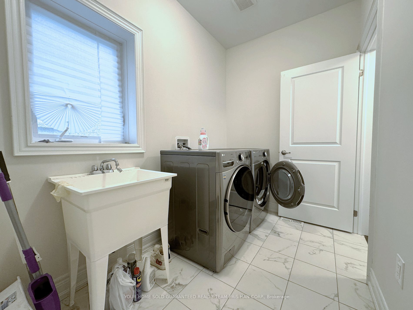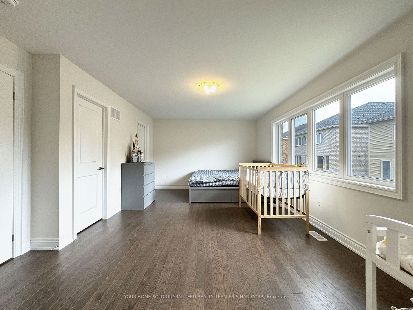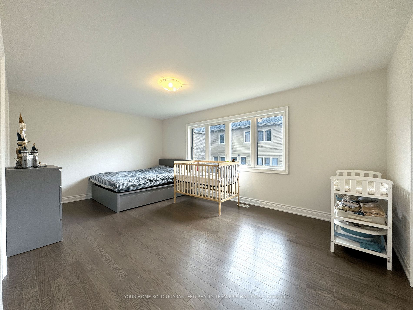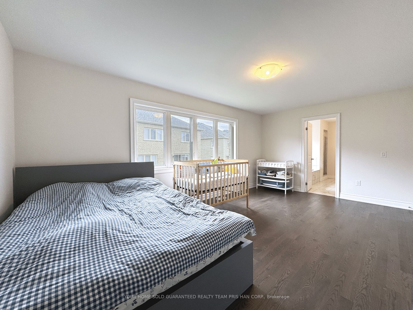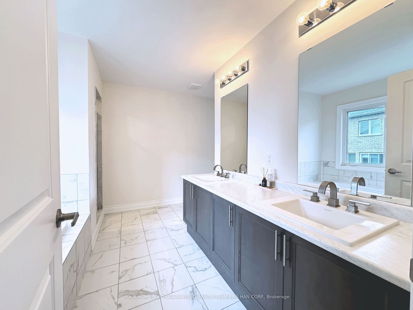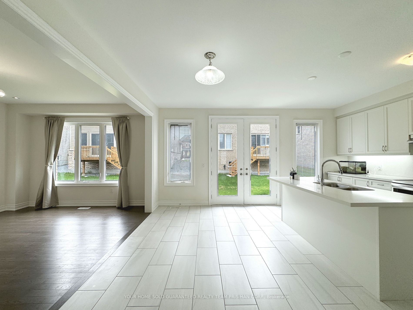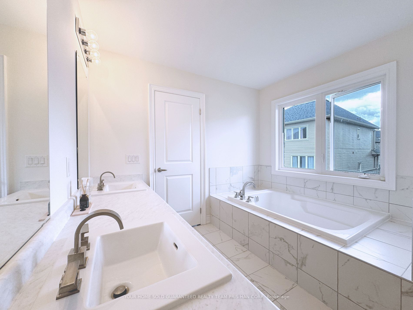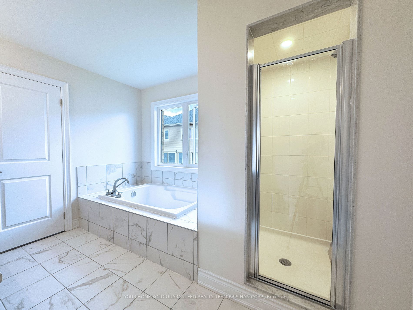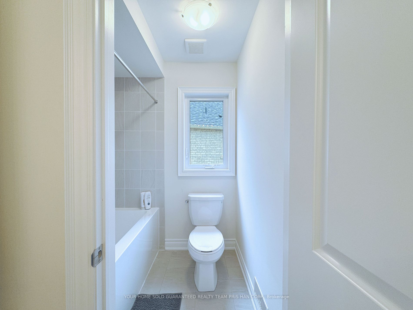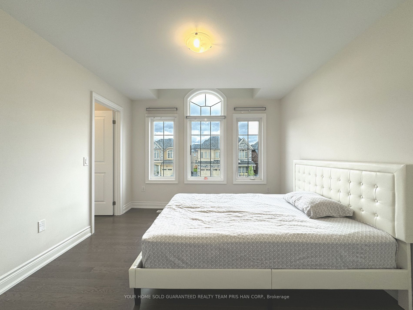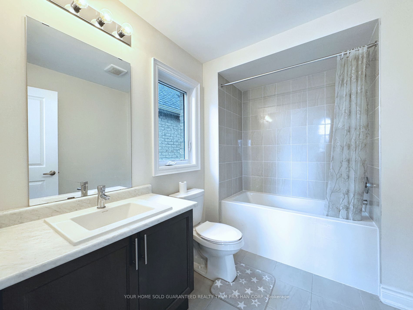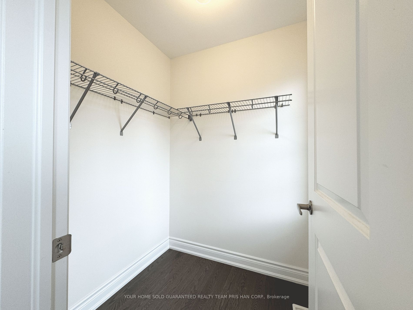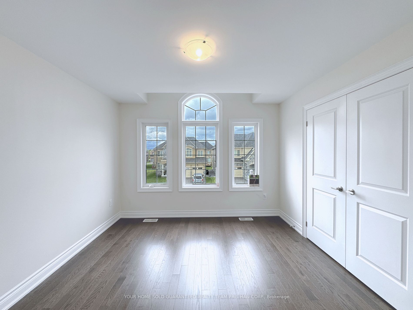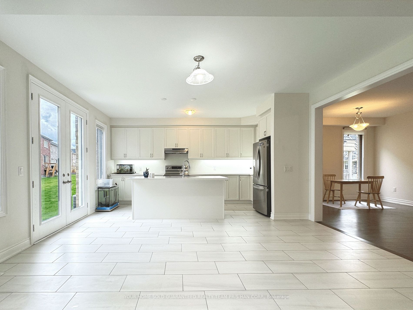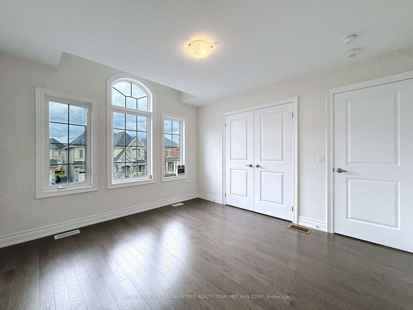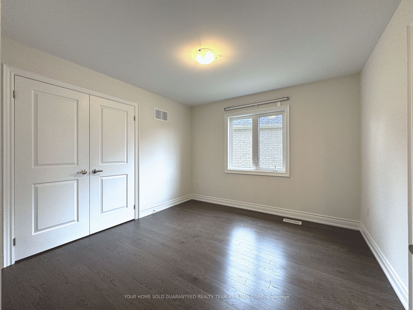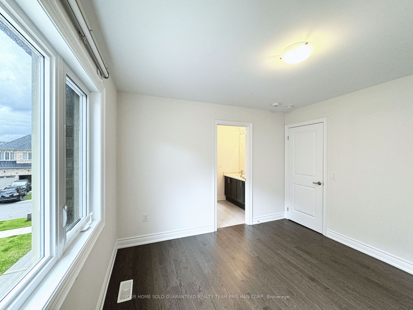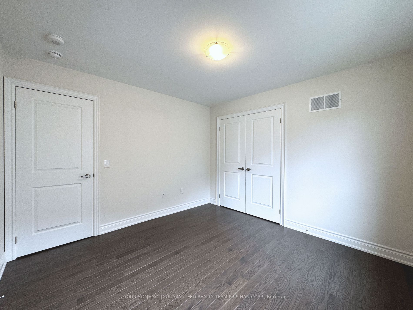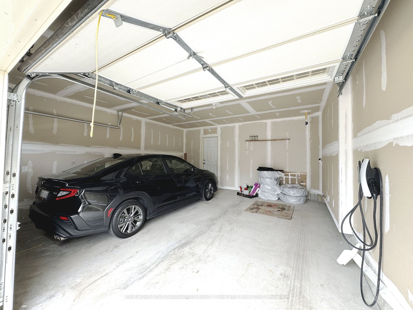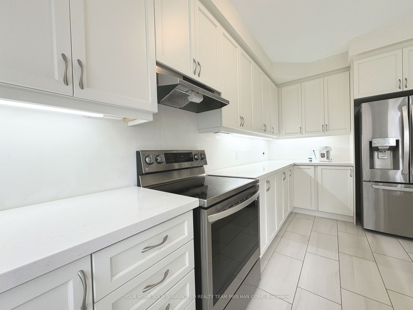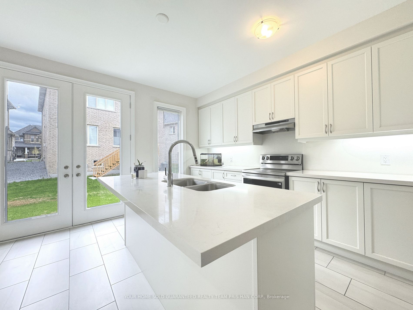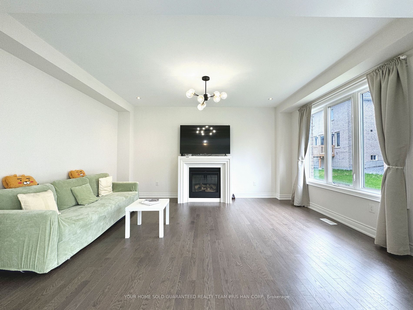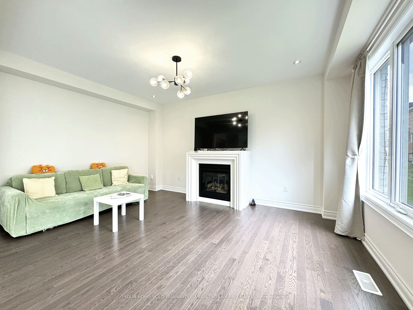17 Hitching Post
$1,288,000/ For Sale
Details | 17 Hitching Post
This immaculate all brick detached 2-storey home offers modern comforts, elegance with 4 bedrooms,4 bathrooms about 2500 SqFt living space. Features 9ft ceiling on all levels. The large front porch adds timeless charm and the whole house is filled with sunlight. Exceptional large sidelot provides more private space. Built in September 2022 under 2 yrs old (still within 7 yrs Tarion Warranty). The same model house from the builders base is selling at $1.45M. Great opportunity to save and to invest! Lake-side living in a highly sought-after community. 5 Mins to HWY 404. Boasts upscale finishes plus $43k in upgrades. 8ft tall double French Doors entrance, hardwood floor throughout main & second floor, quartz countertops, top of the line LG stainless steel appliances, pot lights, gas fireplace, double car garage with Tesla EV charger installed. Mins to supermarket, community centre, golf, parks, beaches, etc. This home offers lifestyle comforts, convenience and a quiet neighborhood!
Include TESLA EV CHARGER, All appliances (LG Fridge, LG Stove, & oven, range hood, dishwasher, washer & dryer), Gas fireplace, all existing lighting fixtures and all existing window blinds.
Room Details:
| Room | Level | Length (m) | Width (m) | Description 1 | Description 2 | Description 3 |
|---|---|---|---|---|---|---|
| Dining | Main | 4.88 | 3.66 | Large Window | Hardwood Floor | |
| Family | Main | 3.66 | 5.12 | Fireplace | Hardwood Floor | Large Window |
| Kitchen | Main | 2.62 | 5.12 | W/O To Yard | Ceramic Floor | Large Window |
| Breakfast | Main | 5.12 | 2.62 | Combined W/Kitchen | Ceramic Floor | |
| Laundry | Main | 1.73 | 3.11 | Ceramic Floor | ||
| Prim Bdrm | 2nd | 5.61 | 3.66 | 5 Pc Ensuite | Hardwood Floor | Large Closet |
| 2nd Br | 2nd | 3.35 | 3.90 | 4 Pc Ensuite | Hardwood Floor | W/I Closet |
| 3rd Br | 2nd | 3.47 | 3.72 | Large Window | Hardwood Floor | |
| 4th Br | 2nd | 3.47 | 3.35 | Large Closet | Hardwood Floor | |
| Foyer | Main | 1.97 | 3.48 | Large Closet | Ceramic Floor |
