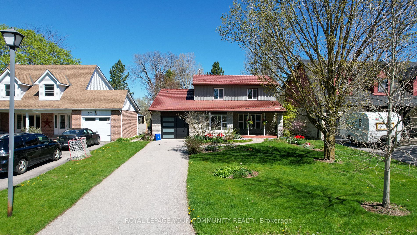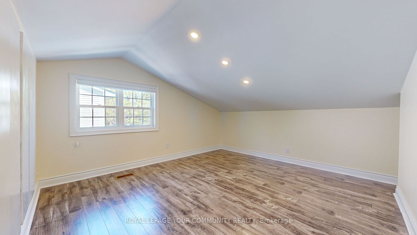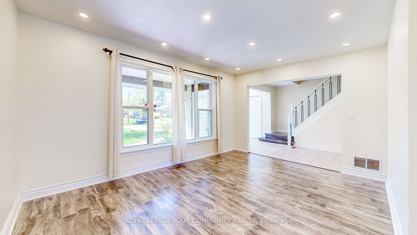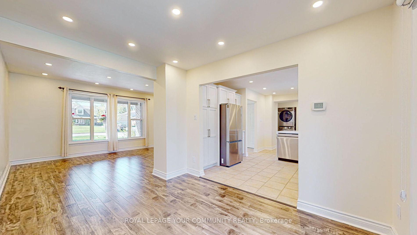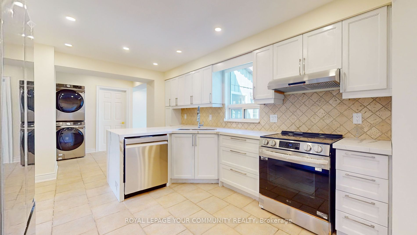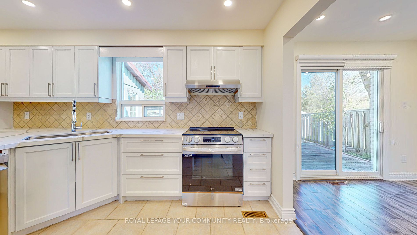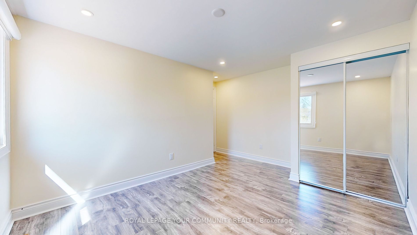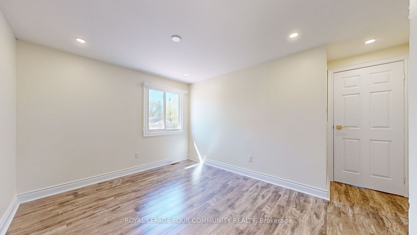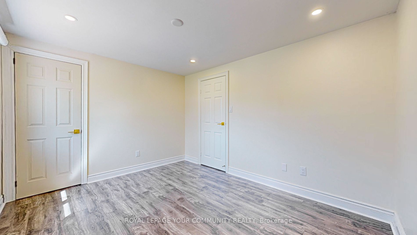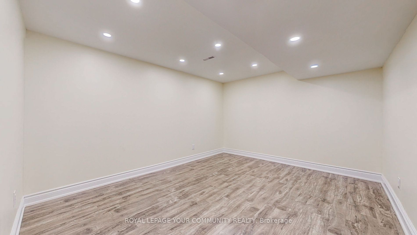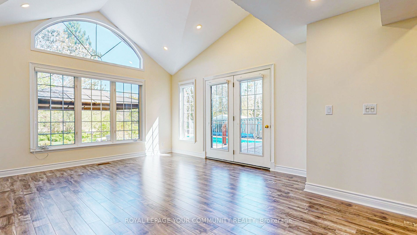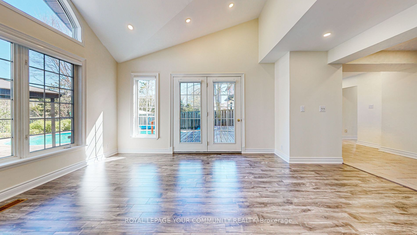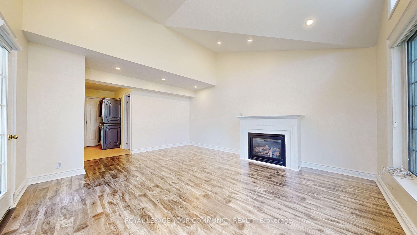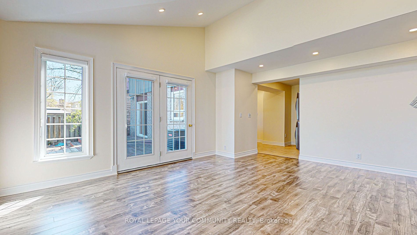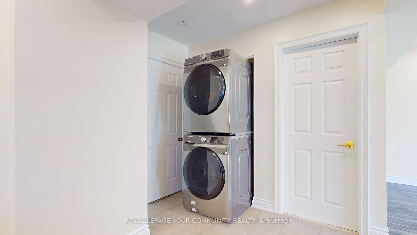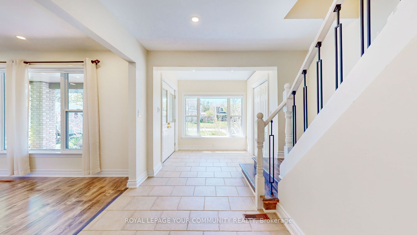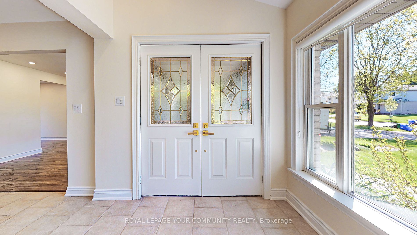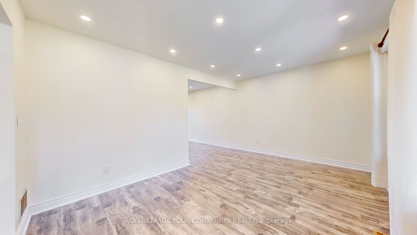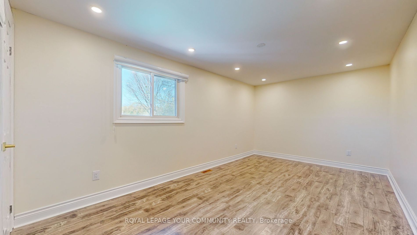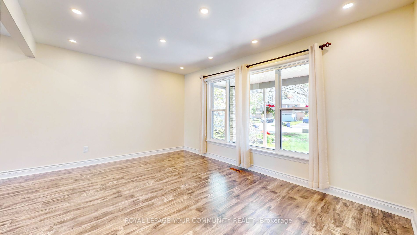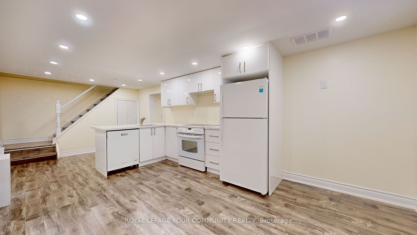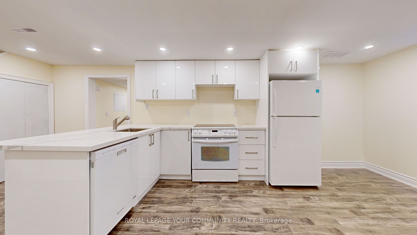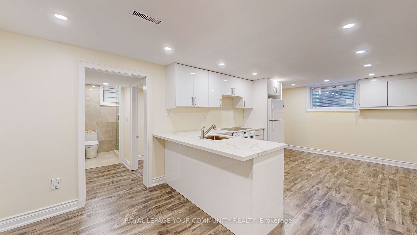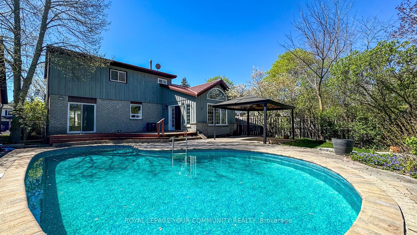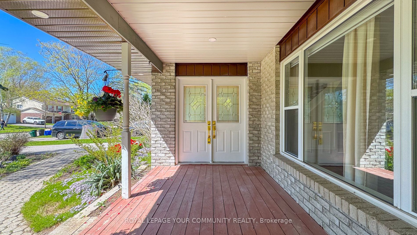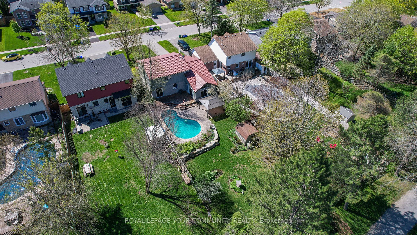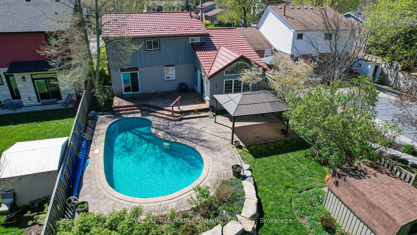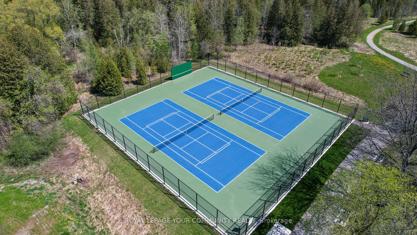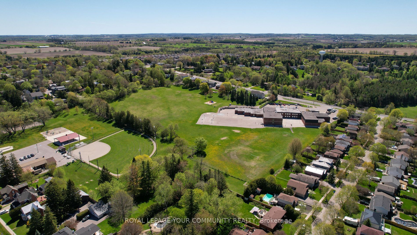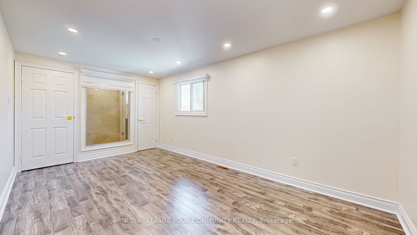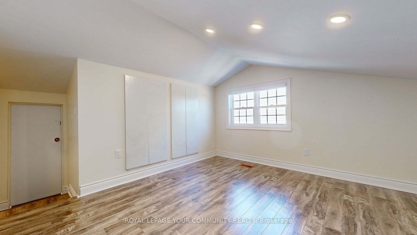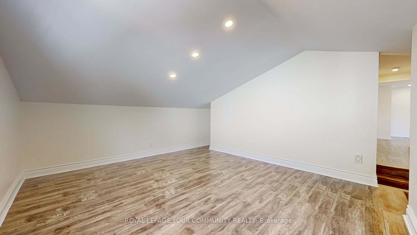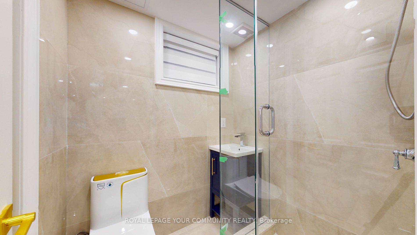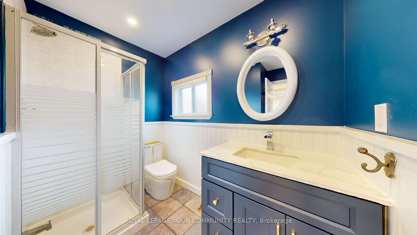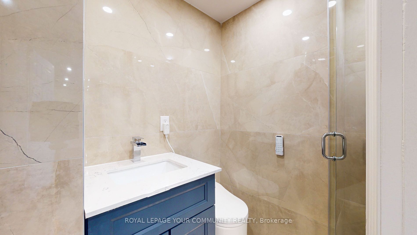70 Shannon Rd
$1,388,000/ For Sale
Details | 70 Shannon Rd
This renovated back to Ravine family home in Mount Albert offers everything you could wish for &more. With 3 bedrooms & an media room converted into 4th bedroom, Plenty of space for everyone. Large family room, complete with a gas fire place, is a wonderful addition to original floor plan & provides a welcoming atmosphere for gatherings. Step outside & discover a stunning backyard retreat, complete with deck & an inviting in-ground pool (approx. 4' deep throughout). It's the perfect setting for outdoor entertaining and creating cherished family memories. Inside, the kitchen has been beautifully renovated and boasts new appliances, making meal preparation a breeze. Adjacent to the kitchen is a dining area, which also features a walk-out to the deck, perfect for al fresco dining. Living room & spacious foyer area add to home's appeal, providing comfortable spaces for relaxation & welcoming guests. Don't miss out on the opportunity! Finished Basement unit w/separate entrance.
Back to Ravine, In-ground Pool, Finished 1 bedroom Basement unit, non-retrofitted, with Separate Entrance. New Appliances, New Floors, New Paint throughout, tons of pot-lights, Too many upgrades to list. Back to Ravine, gorgeous backyard.
Room Details:
| Room | Level | Length (m) | Width (m) | Description 1 | Description 2 | Description 3 |
|---|---|---|---|---|---|---|
| Kitchen | Main | 6.50 | 3.56 | O/Looks Backyard | Ceramic Floor | Stainless Steel Appl |
| Dining | Main | 3.12 | 2.66 | W/O To Patio | Hardwood Floor | W/O To Pool |
| Living | Main | 4.49 | 3.20 | Large Window | Hardwood Floor | |
| Family | Main | 28.00 | 5.33 | W/O To Deck | Hardwood Floor | Gas Fireplace |
| Prim Bdrm | 2nd | 5.03 | 2.97 | Large Window | Laminate | Ensuite Bath |
| 2nd Br | 2nd | 3.66 | 3.02 | Closet | Laminate | Window |
| 3rd Br | 2nd | 3.22 | 3.00 | Window | Laminate | Closet |
| Other | 2nd | 3.93 | 3.56 | Window | Laminate | Closet |
| Br | Lower | Closet | Laminate | |||
| Rec | Lower | 0.00 | 0.00 | Laminate | ||
| Laundry | Upper | 0.00 | 0.00 | |||
| Laundry | Lower | 0.00 | 0.00 |
