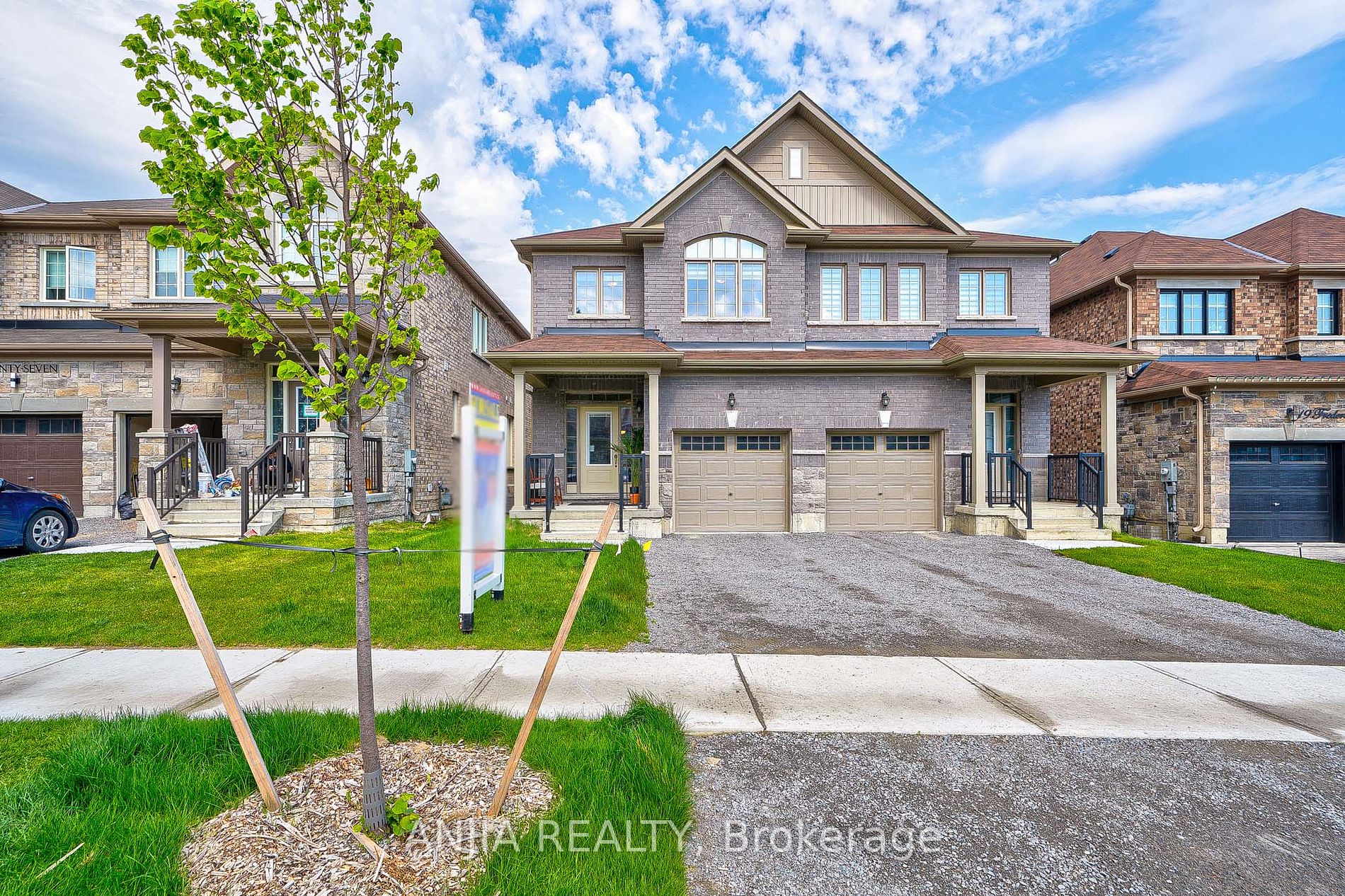23 Frederick Taylor Way
$999,000/ For Sale
Details | 23 Frederick Taylor Way
*FIRST TIME ON THE MARKET* *NEWLY BUILT IN 2022* Step Into This Beautiful & Bright Home And Experience The Epitome Of Modern Living! Thousands Of Dollars On Upgrades. 5" Wide Strip Hardwood Floor In The Great Room, Dining Room And Stairs. Open Concept Main Floor, Upgraded Marble Fireplace In The Great Room. Centre Island With Quartz Countertop, Pot Lights, Tile Floor, Slow Moving Extended Height Upper Kitchen Cabinets, Pots & Pans Drawer In The Kitchen. Stainless Steel Appliances All With Smart Connectivity, Gas Stove, Filtered Water Line To The Fridge, Upgraded Kitchen Sink. Carbon Filtration Water Softener, Smart Garage Door Opener System. Stunning 3 Bedrooms On The 2nd Floor. Spacious Primary Bedroom With Walk-In Closet And 5Pc Ensuite Bathroom Includes Quartz Vanity, Glass Shower, Contains Large Windows. 2nd And 3rd Bedroom With Separate Closets And Access To 4pc Main Bath Includes Quartz Vanity. Hassle-Free 2nd Floor Laundry Room With Sink. Upgraded Berber Carpet And Carpet Underpad. Full Basement With 3Pc Basement Washroom Rough-In. Driveway Paving, And Wood Garden Door Will Be Installed Before Possession Date. Under Tarion Warranty. Steps To Schools, Parks & Trails, Restaurants. Minutes To HWY 404, Newmarket & GO Train. Don't Miss Out On The Opportunity To Make This Your Dream Home. Schedule A Viewing Today!
S.S Appliances (Fridge, Stove, Dishwasher). Washer & Dryer, Lights Fixtures (Excluding Dining Room Light Fixture).
Room Details:
| Room | Level | Length (m) | Width (m) | Description 1 | Description 2 | Description 3 |
|---|---|---|---|---|---|---|
| Living | Ground | 3.54 | 5.52 | Sliding Doors | Fireplace | Combined W/Kitchen |
| Dining | Ground | 4.33 | 2.78 | Open Concept | Combined W/Living | Combined W/Kitchen |
| Kitchen | Ground | 3.35 | 2.50 | Pot Lights | Centre Island | Tile Floor |
| Prim Bdrm | 2nd | 4.88 | 3.51 | W/I Closet | 5 Pc Ensuite | Large Window |
| 2nd Br | 2nd | 4.08 | 2.47 | Window | Closet | Broadloom |
| 3rd Br | 2nd | 4.33 | 2.47 | Window | Closet | Broadloom |
| Laundry | 2nd |







































