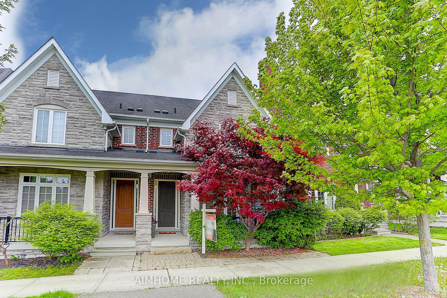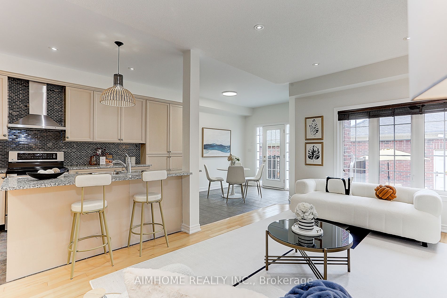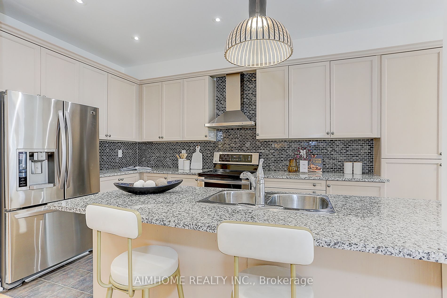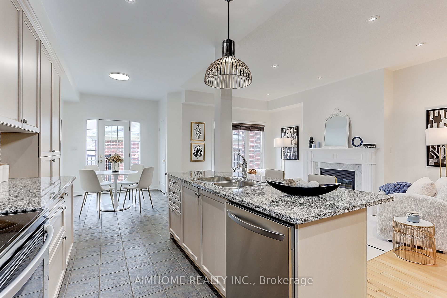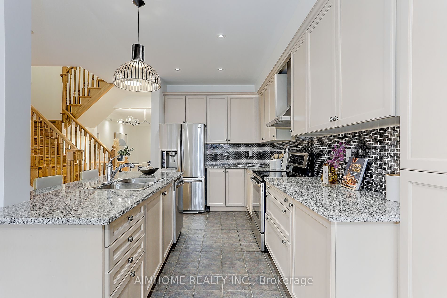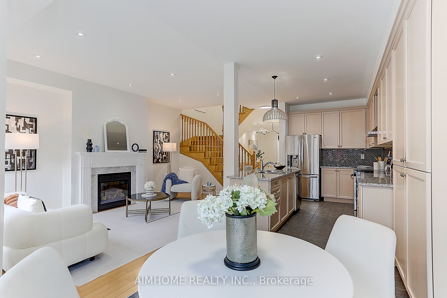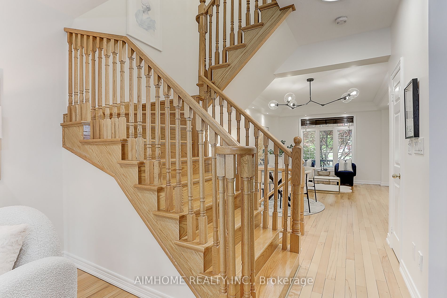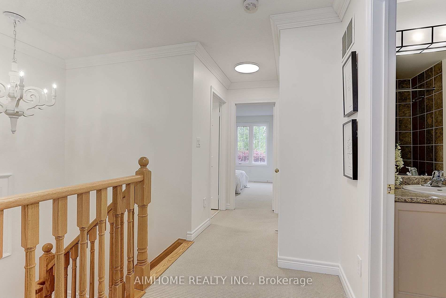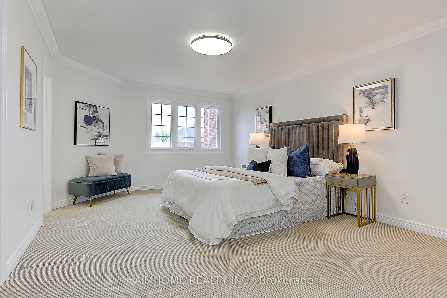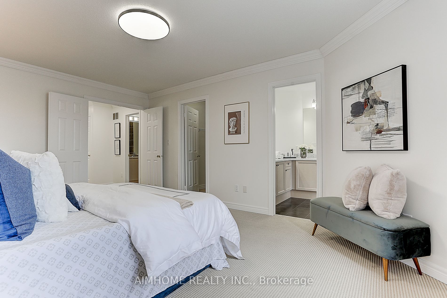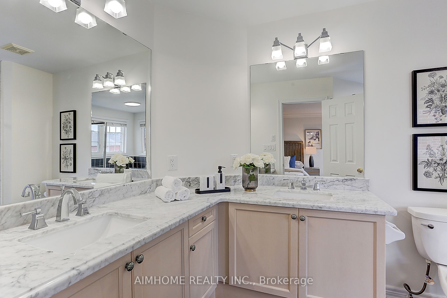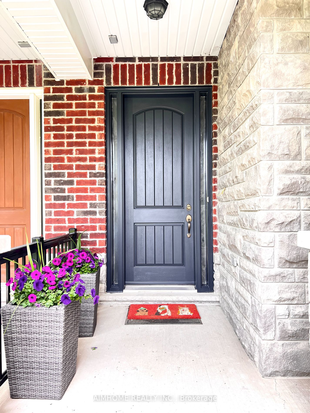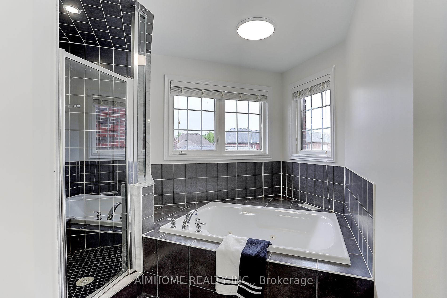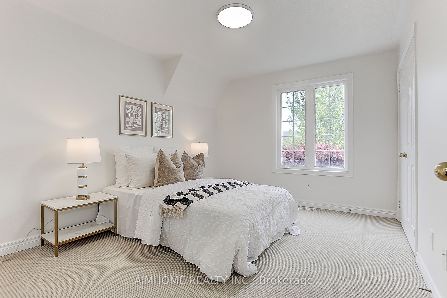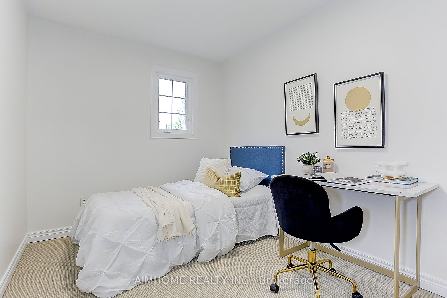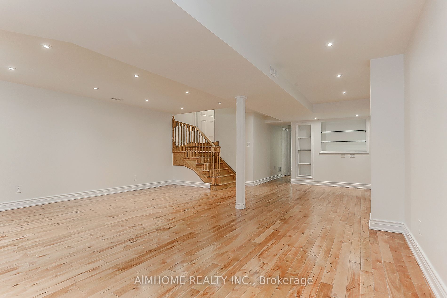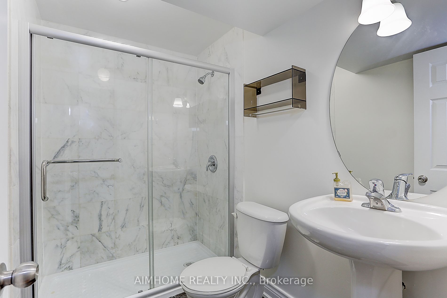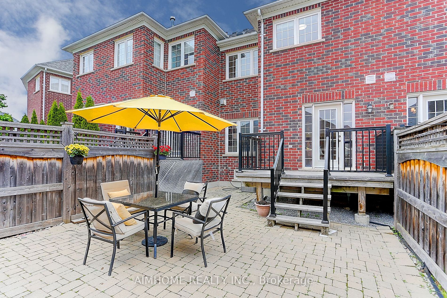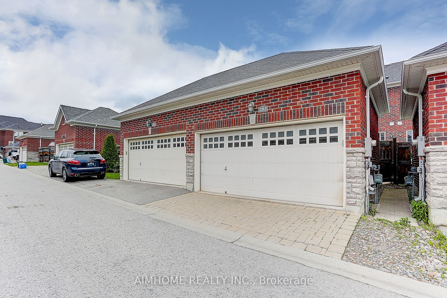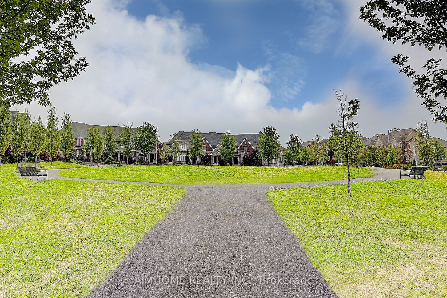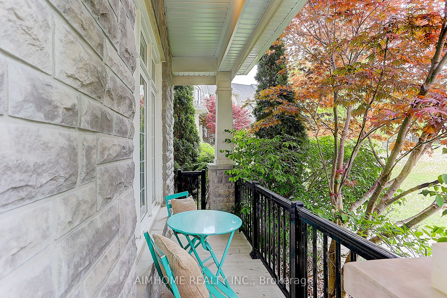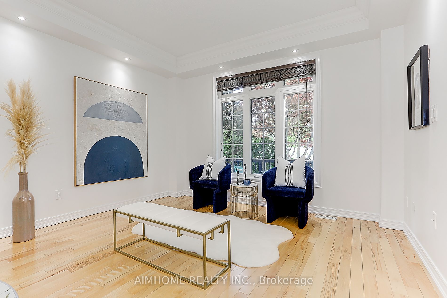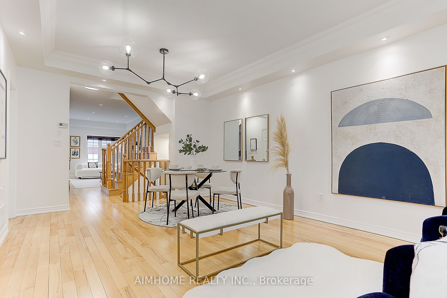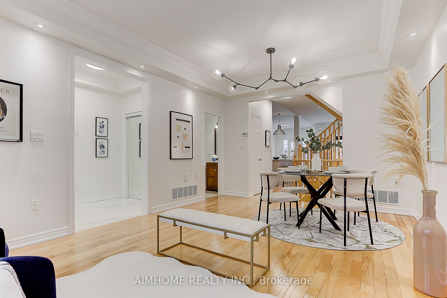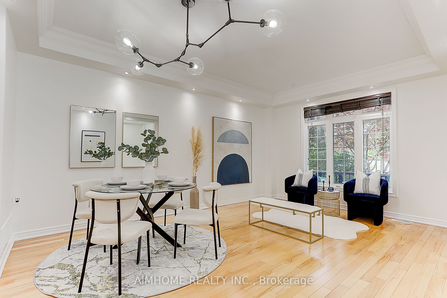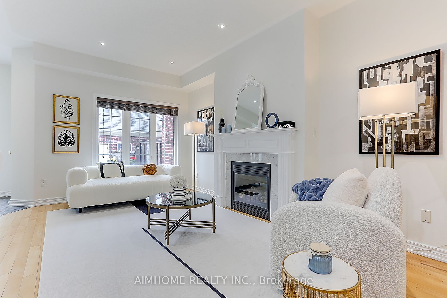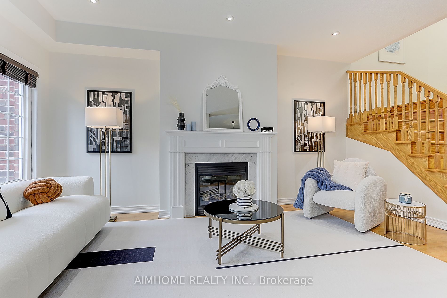203 Angus Glen Blvd
$1,658,000/ For Sale
Details | 203 Angus Glen Blvd
Welcome to this Immculate Freehold Townhome by Kylemore in the Prestigous Angus Glen West Village Community with Almost 2700 sqft Living Space. Rarely Offered with Unbeatable Layout! Incredible Premium Lot Facing the Park. Sun Drenched Rooms with Huge South Facing Windows Bringing in Lots Of Sunshine! Open Concept Kitchen with S/S Appl &Ganite Countertop. Spacious Breakfast Area with W/O to Backyard. Lots of Upgrades/Potlights/Crown Moulding in Living Rm. Spacious Primary Bdrm with 5pc Ensuite/Upgraded Jacuzzi. Decent Sized 2nd Fl Bdrms. Enjoy the Convenience of 2nd Fl Laundry. Fully Finished Bsmt with 4th Bdrm/3pc Bath/Spacious Open Concept Recreation Room. Double Car Garage with Private Backyard. Freshly Painted (2024). Pride of Ownership!
Freehold Townhome Without Any Monthly POTL Fees. Close To Golf Course. Walkable Distance to Park, Playground, Library & Angus Glen Community Centre. Top Rank School Zone:Pierre Elliot Trudeau HS.
Room Details:
| Room | Level | Length (m) | Width (m) | Description 1 | Description 2 | Description 3 |
|---|---|---|---|---|---|---|
| Living | Main | 5.44 | 3.91 | Combined W/Dining | Hardwood Floor | O/Looks Park |
| Dining | Main | 5.44 | 3.91 | Combined W/Living | Hardwood Floor | Pot Lights |
| Kitchen | Main | 3.96 | 2.57 | Centre Island | Tile Floor | Stainless Steel Appl |
| Breakfast | Main | 4.01 | 2.57 | Open Concept | Tile Floor | W/O To Yard |
| Family | Main | 5.18 | 3.23 | Open Concept | Hardwood Floor | Large Window |
| Prim Bdrm | 2nd | 3.76 | 3.23 | 5 Pc Ensuite | Broadloom | W/I Closet |
| 2nd Br | 2nd | 3.67 | 2.44 | O/Looks Park | Broadloom | Closet |
| 3rd Br | 2nd | 3.86 | 3.25 | O/Looks Park | Broadloom | Closet |
| Rec | Bsmt | 8.63 | 5.66 | Pot Lights | Laminate | Open Concept |
| 4th Br | Bsmt | 3.58 | 2.62 | W/I Closet | Laminate | Separate Rm |
