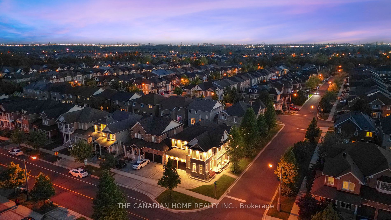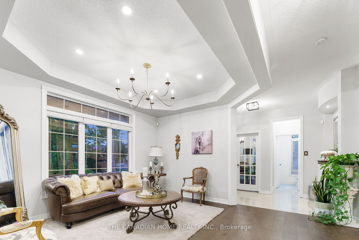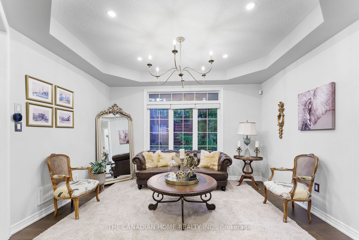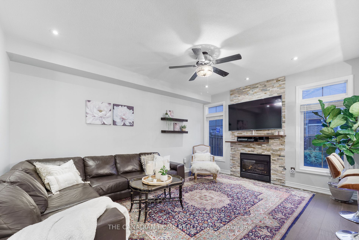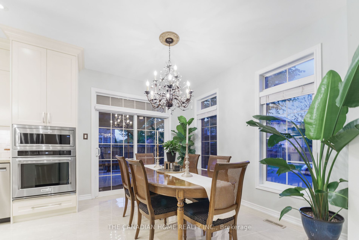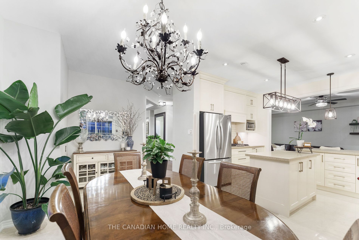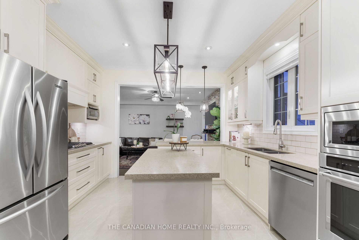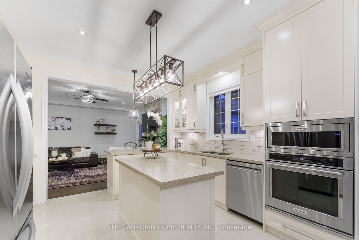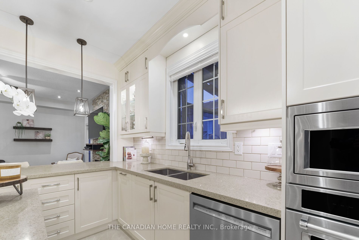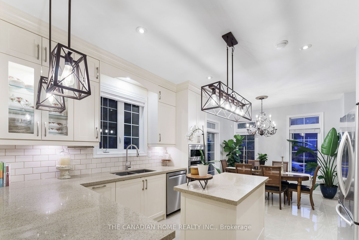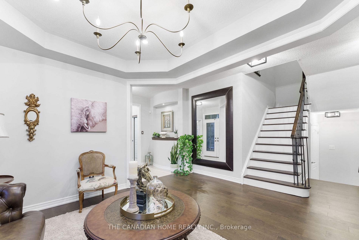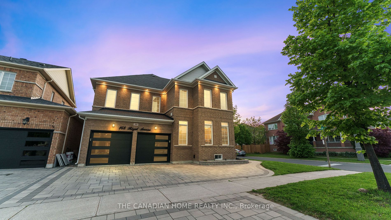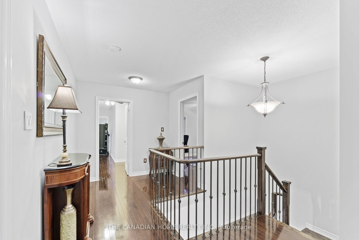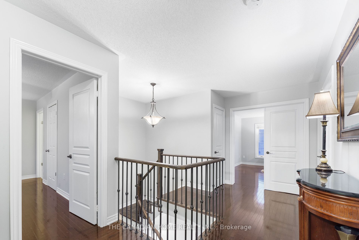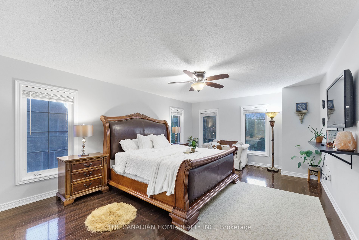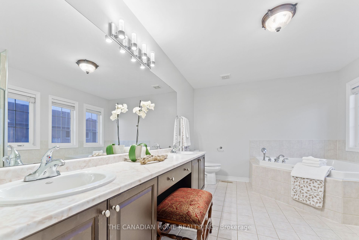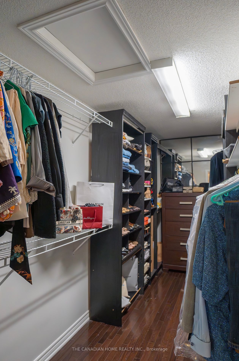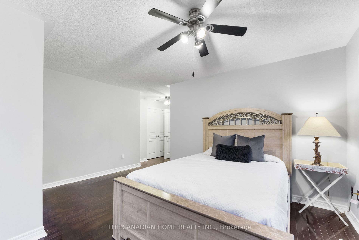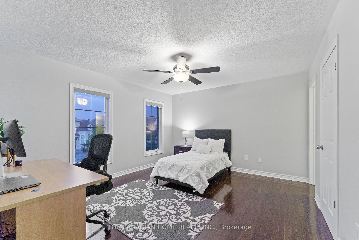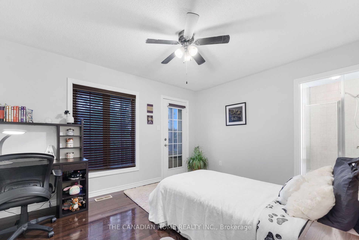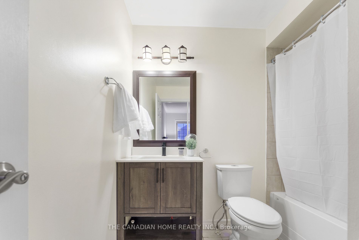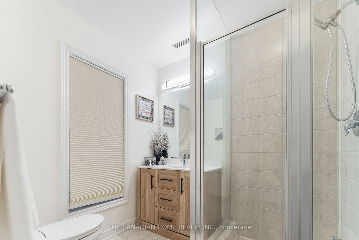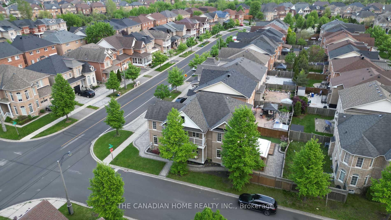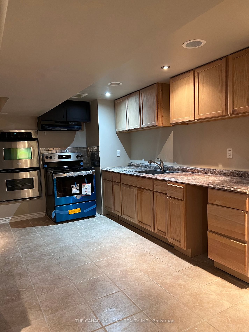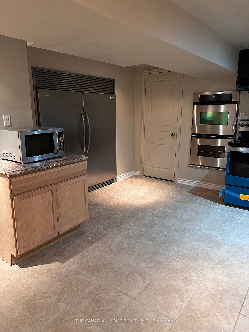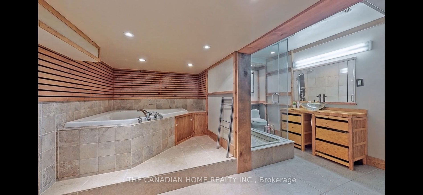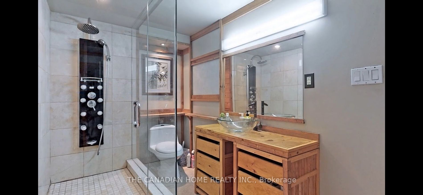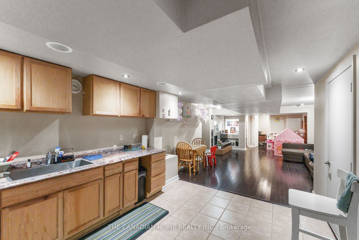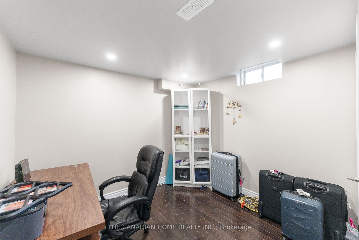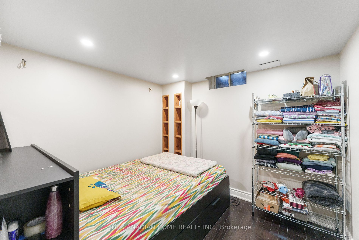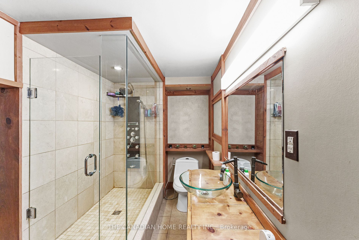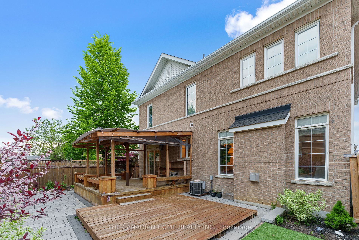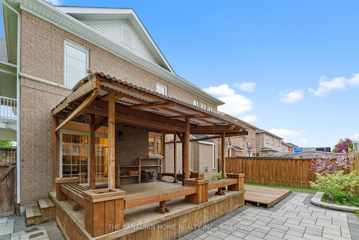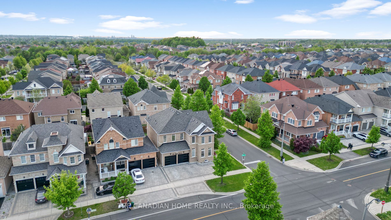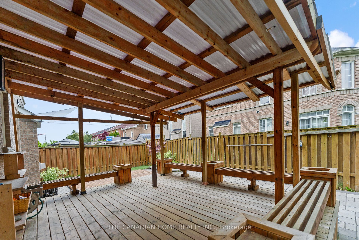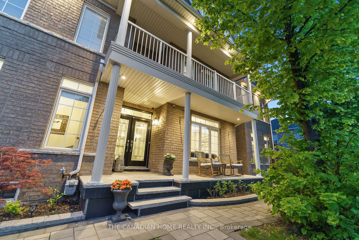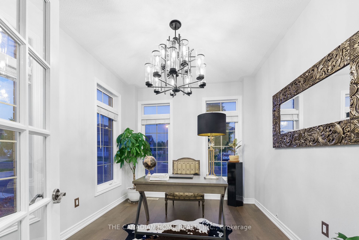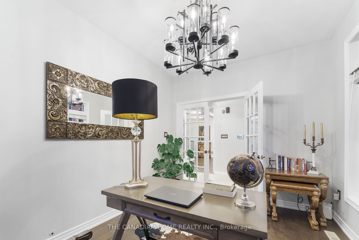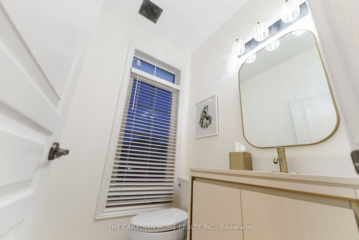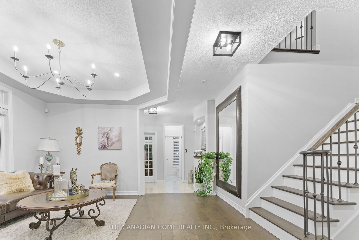168 Rizal Ave
$1,999,999/ For Sale
Details | 168 Rizal Ave
Step into luxury living with this stunning 4 bedroom detached home situated on a premium corner lot in the highly sought-after Box Grove community. No expense has been spared with over $200k invested in recent upgrades, making this residence a true gem. As you enter, be greeted by gleaming hardwood floors that flow seamlessly throughout the house. The functional layout includes a convenient main floor office, perfect for remote work or study sessions. The heart of the home is the beautifully upgraded chefs kitchen ensuring culinary excellence, featuring high-end appliances including a gas stovetop, integrated wall oven and microwave and pull out spice rack and disposal bins. The spacious master bedroom boasts an extra-large walk-in closet and a luxurious 5-piece ensuite, providing a serene retreat at the end of the day. Prepare to be impressed by the fully finished basement with a separate entrance and offering additional living space and a functional kitchen, three generous bedrooms, and a large bathroom with built in jacuzzi. Step outside to the backyard oasis, where you'll find two decks, one with a covered pergola providing relaxation space for outdoor enjoyment. The interlocking driveway, upgraded vinyl garage door, exterior pot lights and landscaped front and back yards add to the curb appeal of this exceptional home. Conveniently located close to transit, Highway 407, top rated schools (school bus route) and hospitals, this residence offers both luxury and convenience in one package. Don't miss out on the opportunity to call this meticulously upgraded home yours!
Room Details:
| Room | Level | Length (m) | Width (m) | Description 1 | Description 2 | Description 3 |
|---|---|---|---|---|---|---|
| Living | Main | 2.90 | 3.66 | French Doors | Hardwood Floor | O/Looks Frontyard |
| Kitchen | Main | 3.20 | 3.96 | Granite Counter | Ceramic Floor | Stainless Steel Appl |
| Breakfast | Main | 3.05 | 4.88 | B/I Fridge | Ceramic Floor | O/Looks Backyard |
| Dining | Main | 3.35 | 3.96 | Coffered Ceiling | Hardwood Floor | Large Window |
| Family | Main | 3.91 | 5.03 | Fireplace | Hardwood Floor | Marble Floor |
| Prim Bdrm | 2nd | 6.10 | 4.17 | 5 Pc Ensuite | Hardwood Floor | W/I Closet |
| 2nd Br | 2nd | 4.34 | 3.76 | 4 Pc Bath | Hardwood Floor | Closet |
| 3rd Br | 2nd | 4.57 | 3.66 | 3 Pc Bath | Hardwood Floor | Semi Ensuite |
| 4th Br | 2nd | 3.35 | 3.96 | Semi Ensuite | Hardwood Floor | W/O To Balcony |
