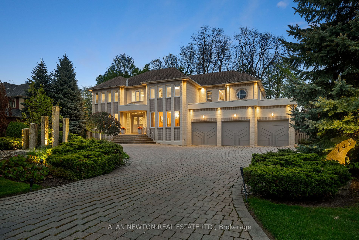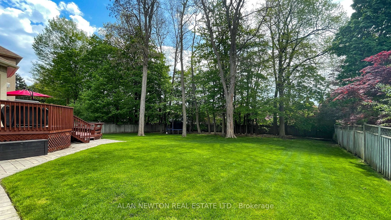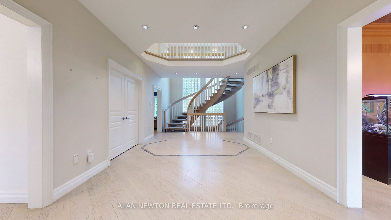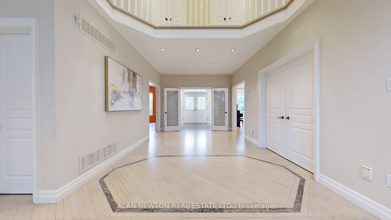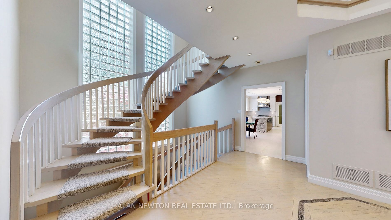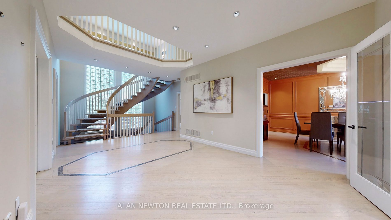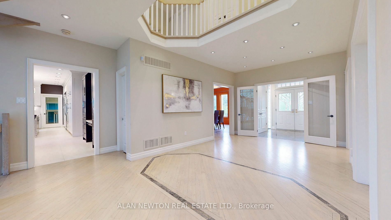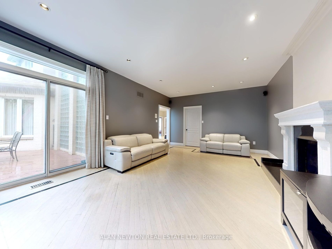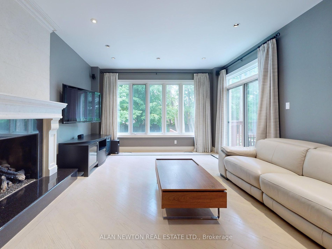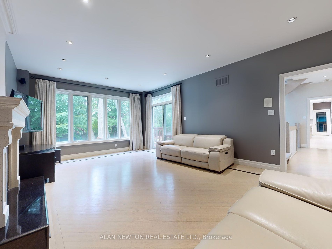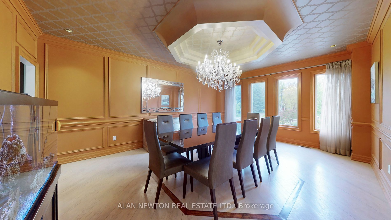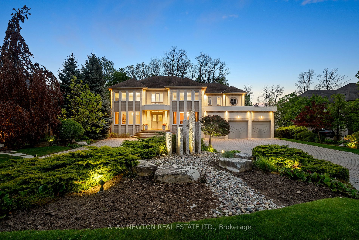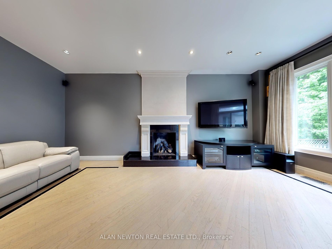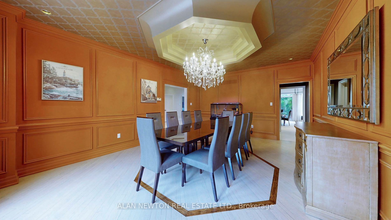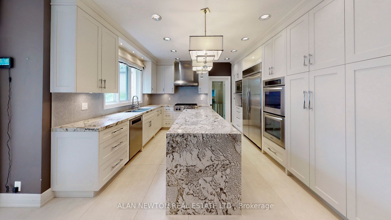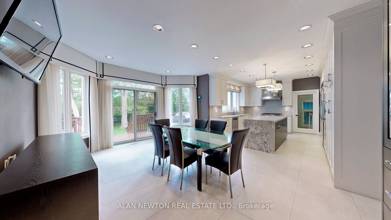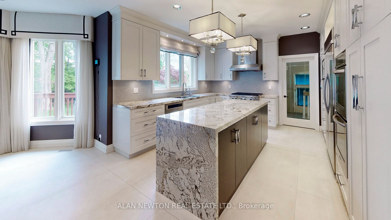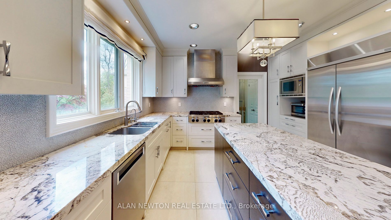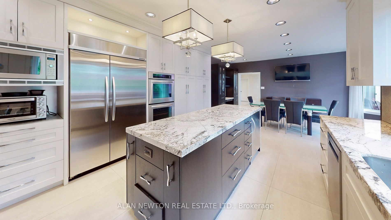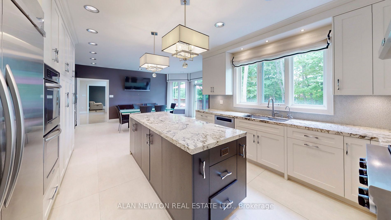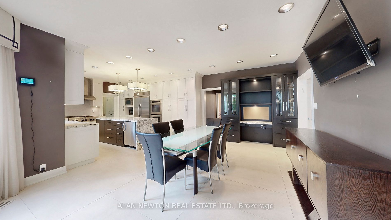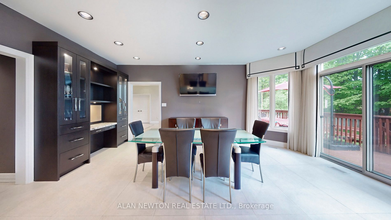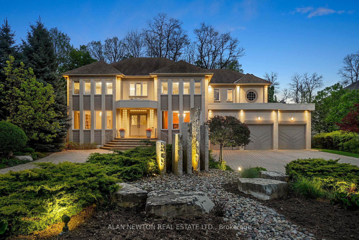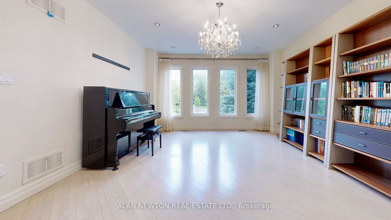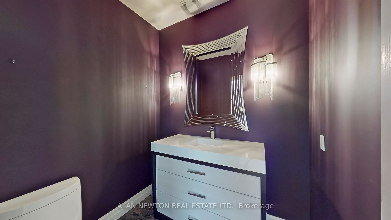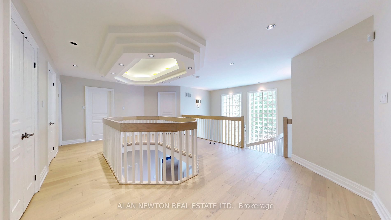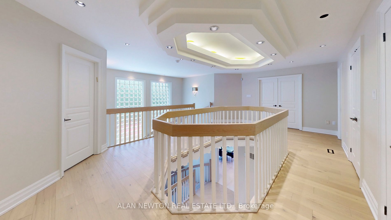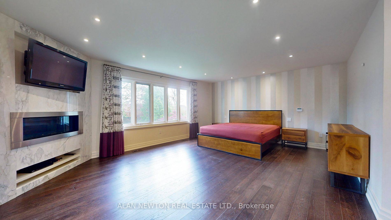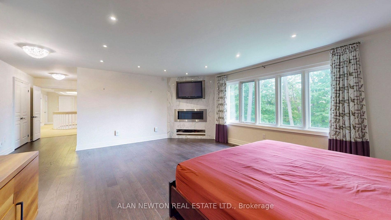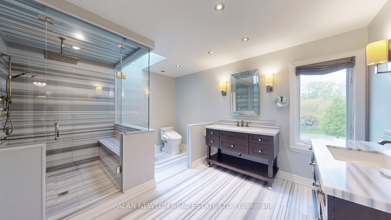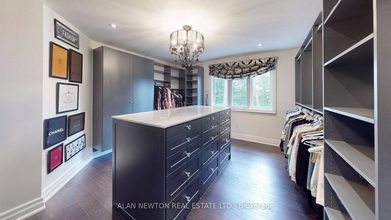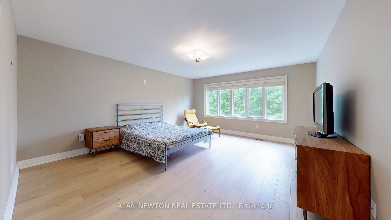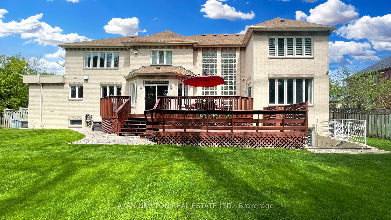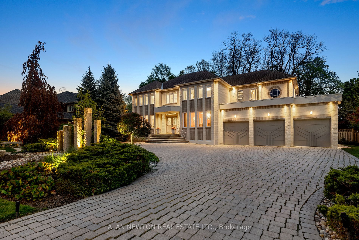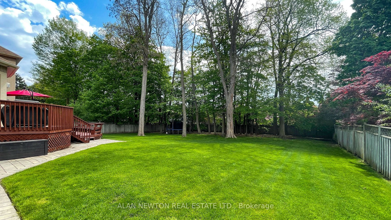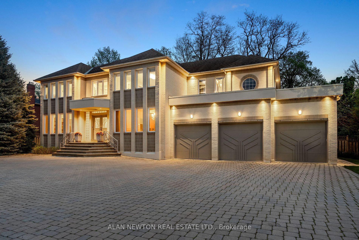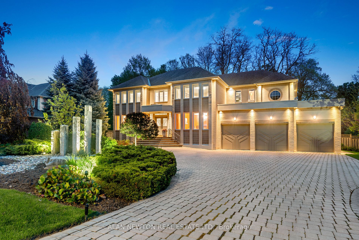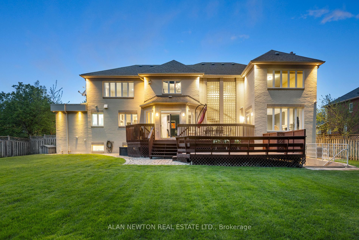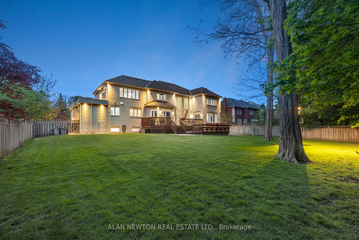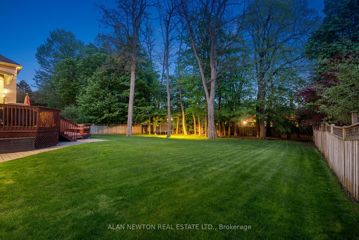145 Renaissance Crt
$4,788,000/ For Sale
Details | 145 Renaissance Crt
Seize The Rare Opportunity To Own This Spectacular 100 FEET X 230 FEET South Backing Custom-Built Home On Picturesque Half Acre Treed Lot With Circular Driveway, Nestled In One Of Thornhill's Most Exclusive Enclaves. Completely Transformed With Exquisite Renovations, It Features A Stunning And A Dramatic Floating Staircase with Expansive Windows That Floods The Second Level With Natural Light. This 7,500 sq. ft. Oasis Boasts An Elegant Primary Suite With A Custom Dressing Room (Convertible To A Fifth Bedroom) And A Seven-Piece Ensuite. The Chef's Gourmet Kitchen Includes Stainless Steel KitchenAid Appliances, A Butler's Pantry, And A Built-In Panasonic Microwave. Additional Features Include An In-ground Sprinkler System, Central Vacuum, And Comprehensive Window Coverings And Lighting Fixtures.
Chef's Gourmet Kitchen W/ S/S Kitchenaid Fridge, D/W, 2 Ovens & Cooktop, Panasonic B/In Micro Butler's Pantry, Inground Sprinkler System, Central Vac, All Window Covs & Elfs + SAUNA
Room Details:
| Room | Level | Length (m) | Width (m) | Description 1 | Description 2 | Description 3 |
|---|---|---|---|---|---|---|
| Foyer | Main | 3.45 | 2.44 | Double Closet | Granite Floor | French Doors |
| Living | Main | 5.18 | 4.42 | Pot Lights | Hardwood Floor | Picture Window |
| Dining | Main | 6.10 | 4.42 | Wainscoting | Hardwood Floor | Coffered Ceiling |
| Family | Main | 6.40 | 4.42 | Gas Fireplace | Hardwood Floor | W/O To Deck |
| Kitchen | Main | 4.11 | 3.96 | Centre Island | Eat-In Kitchen | Pantry |
| Office | Main | 4.42 | 3.35 | Pot Lights | Hardwood Floor | Picture Window |
| Prim Bdrm | 2nd | 6.10 | 4.88 | Gas Fireplace | His/Hers Closets | 7 Pc Ensuite |
| 2nd Br | 2nd | 5.03 | 4.42 | W/I Closet | Hardwood Floor | Semi Ensuite |
| 3rd Br | 2nd | 5.18 | 4.42 | W/I Closet | Hardwood Floor | Semi Ensuite |
| 4th Br | 2nd | 5.18 | 4.42 | W/I Closet | Hardwood Floor | 5 Pc Ensuite |
| Rec | Lower | 14.70 | 4.42 | Walk-Up | Fireplace | Wet Bar |
| Br | Lower | 4.01 | 2.74 | Closet | Formal Rm | 4 Pc Bath |
