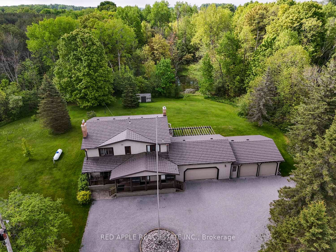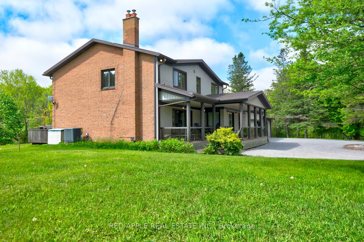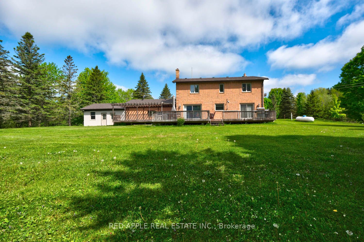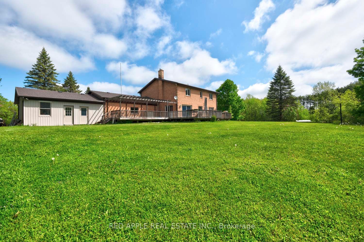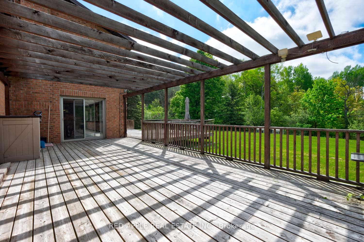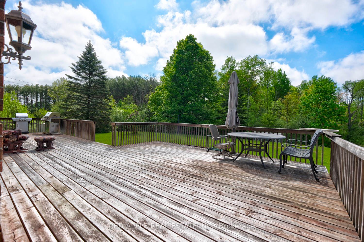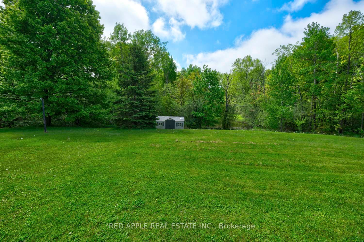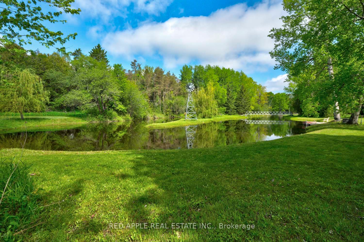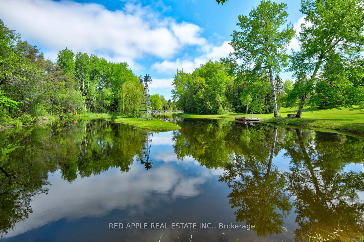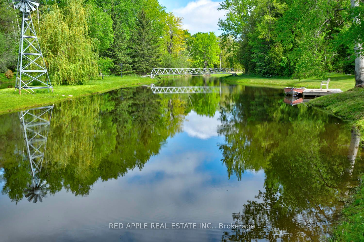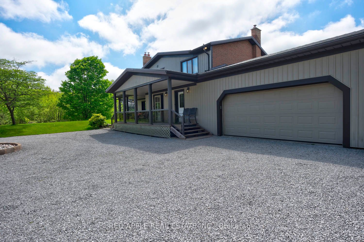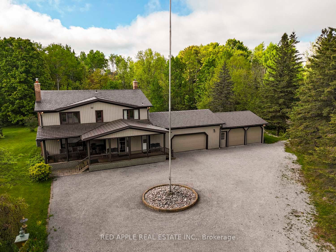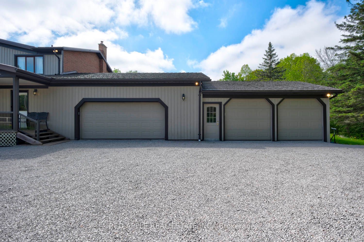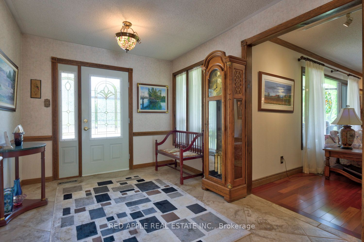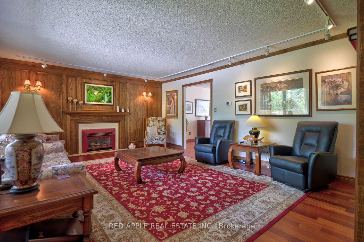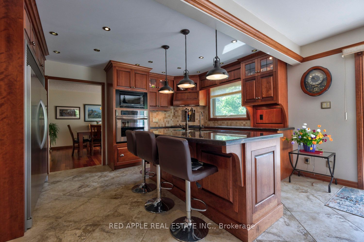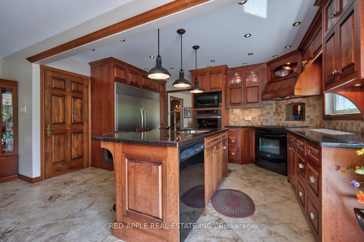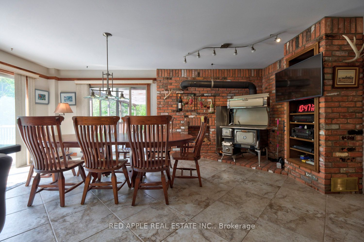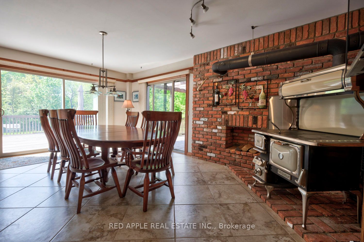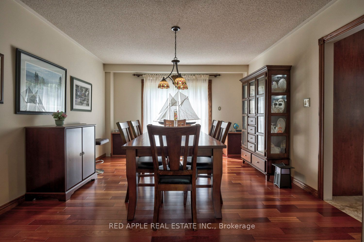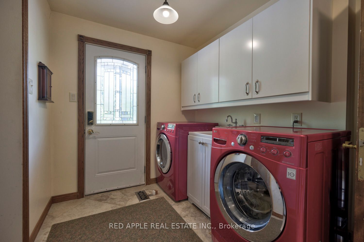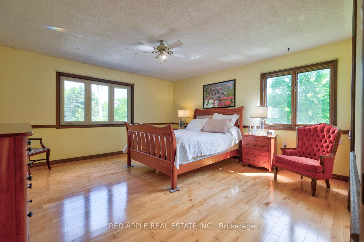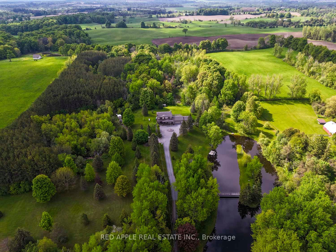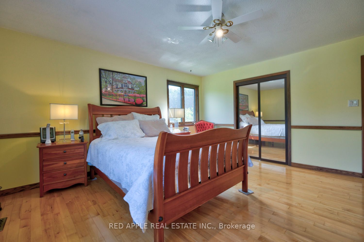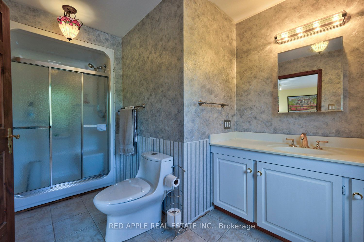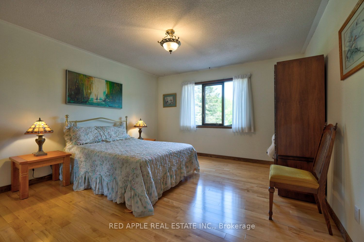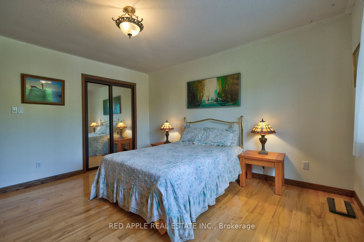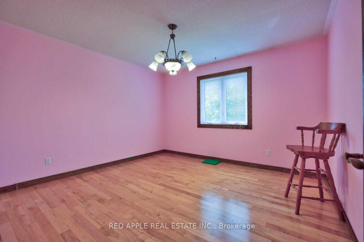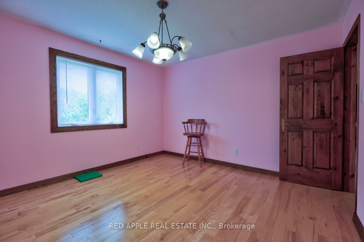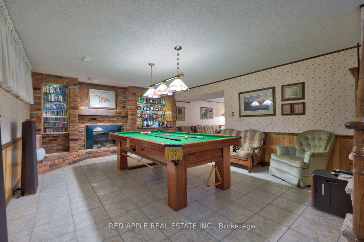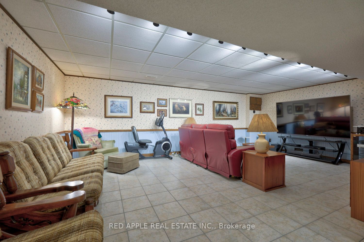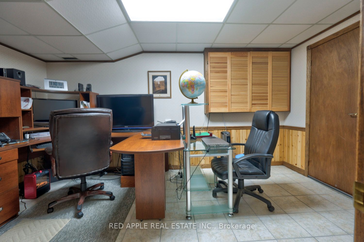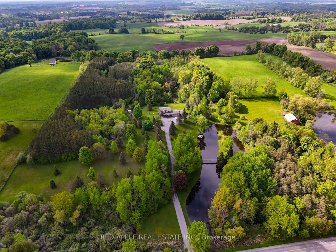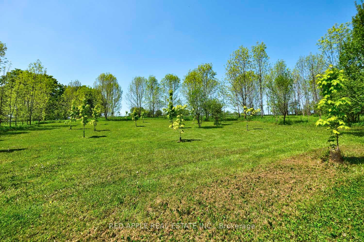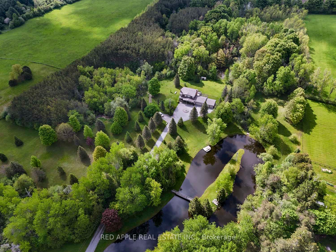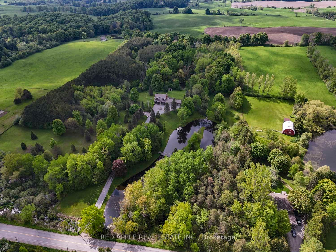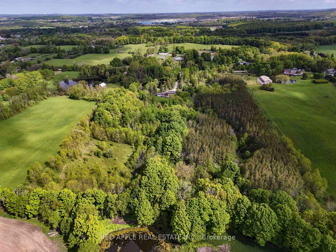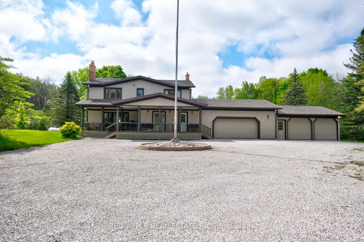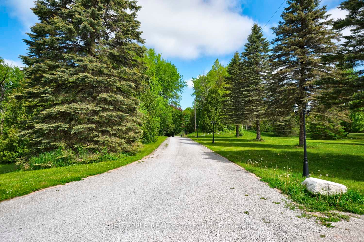431 Webb Rd
$2,259,000/ For Sale
Details | 431 Webb Rd
Drive up the long gated driveway to your private 20 Acre paradise with amazing tranquil trails. Only 40 minutes from the GTA. 7 mins to Hwy 407, 18 mins to Hwy 401. This property has been lovingly owned for 30 yrs and now looking for a new family to call it HOME! Move in and make it yours...The custom kitchen built by HGTV star John Sillaots has a full-size integrated fridge and freezer and lots of custom cabinetry with granite counters and a large centre island. The home has 2 gas fireplaces, full water filtration system for crystal clear water, Heat Pump to keep costs down, steel roof & 4 car attached garage. Lower property tax due to applied conservation credits. Buy a paddle boat for the kids, paddle around the island or swim in the pond. Look past the dated decor and finishes to see what this home can be!! Walk the trails to your private treed Park setting with nobody in sight...the possibilities are endless, prime location South West Uxbridge BEAUTY! Coppinwood Golf 2 mins away.
Room Details:
| Room | Level | Length (m) | Width (m) | Description 1 | Description 2 | Description 3 |
|---|---|---|---|---|---|---|
| Kitchen | Main | 4.59 | 3.59 | Centre Island | Ceramic Floor | W/O To Deck |
| Living | Main | 4.59 | 6.06 | Large Window | Hardwood Floor | Gas Fireplace |
| Dining | Main | 4.59 | 3.79 | W/O To Deck | Hardwood Floor | |
| Breakfast | Main | 6.02 | 3.89 | W/O To Deck | Ceramic Floor | |
| Laundry | Main | 3.04 | 2.28 | W/O To Garage | Ceramic Floor | |
| Prim Bdrm | 2nd | 4.88 | 4.45 | Hardwood Floor | 3 Pc Ensuite | Double Closet |
| 2nd Br | 2nd | 3.66 | 4.56 | Double Closet | Hardwood Floor | |
| 3rd Br | 2nd | 4.20 | 3.89 | Double Closet | Hardwood Floor | |
| 4th Br | 2nd | 3.66 | 3.80 | Closet | Hardwood Floor | |
| Bathroom | 2nd | 3.66 | 2.54 | Ceramic Floor | 5 Pc Bath | Separate Shower |
| Family | Bsmt | 4.67 | 6.75 | Ceramic Floor | ||
| Rec | Bsmt | 4.61 | 5.93 | B/I Bar | Gas Fireplace | Ceramic Floor |
