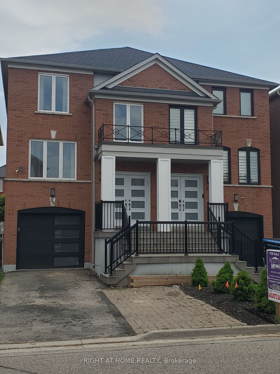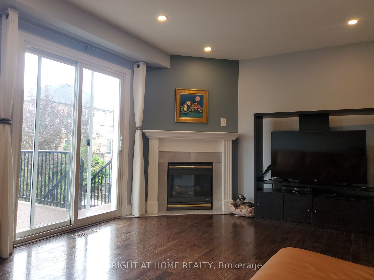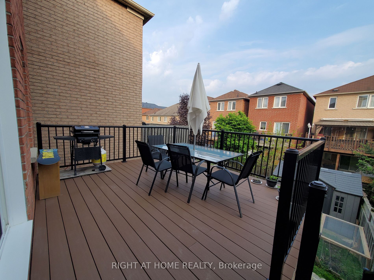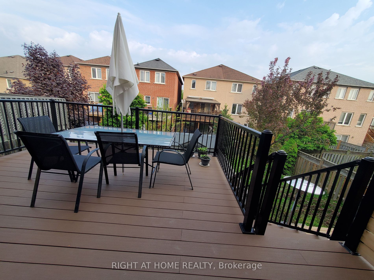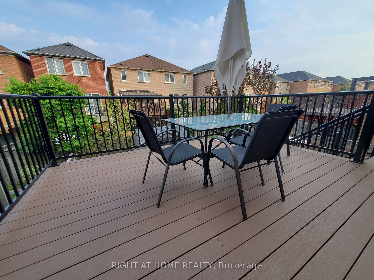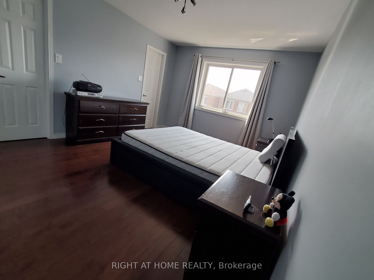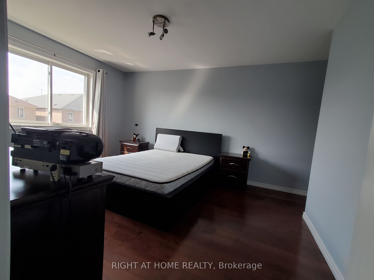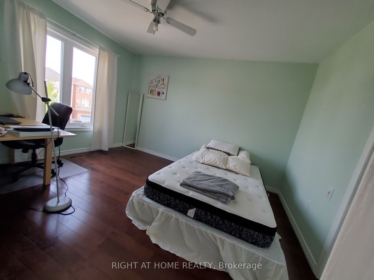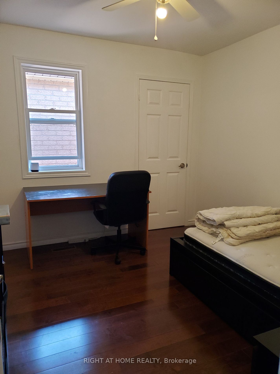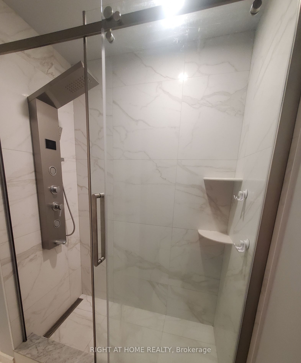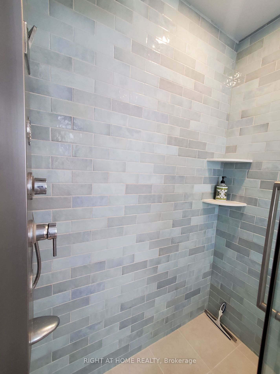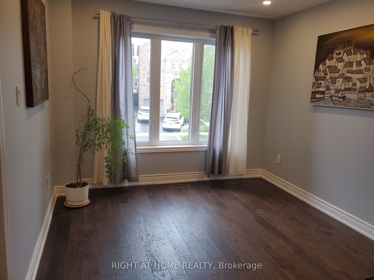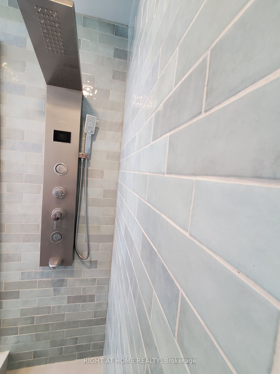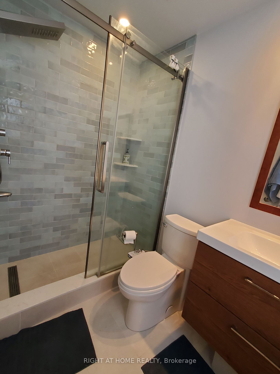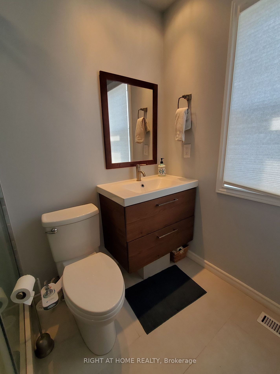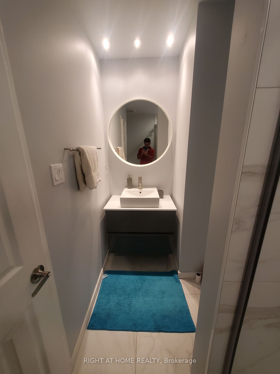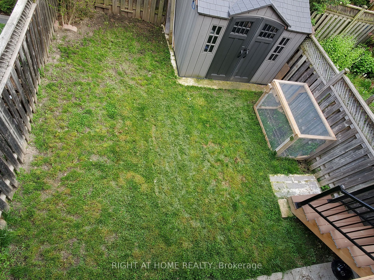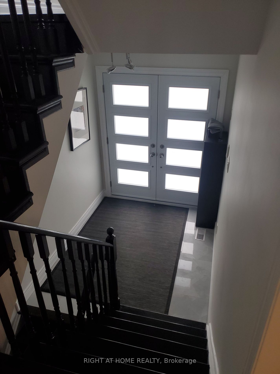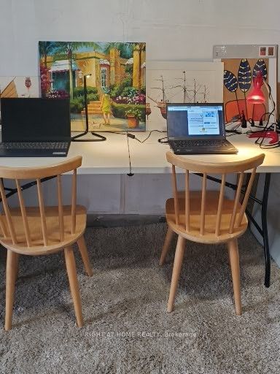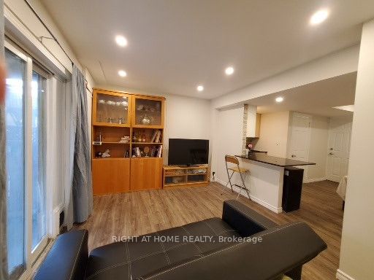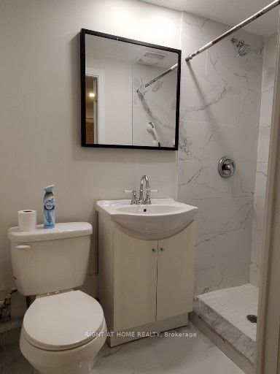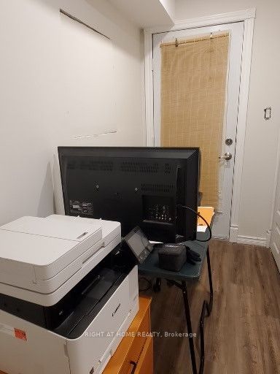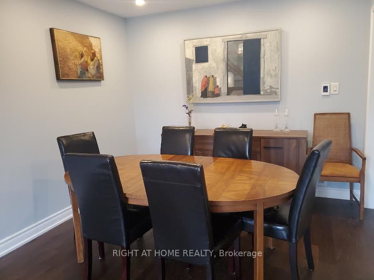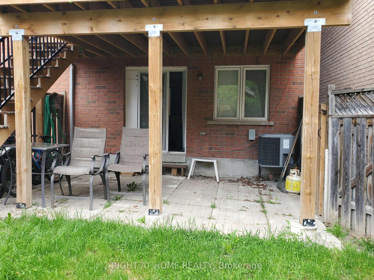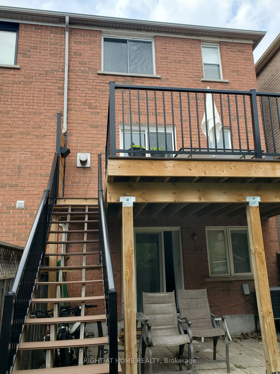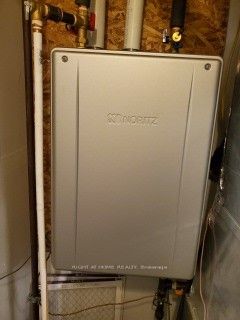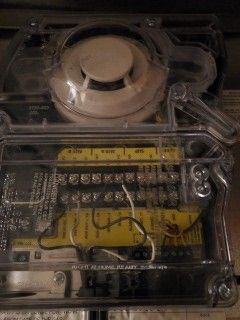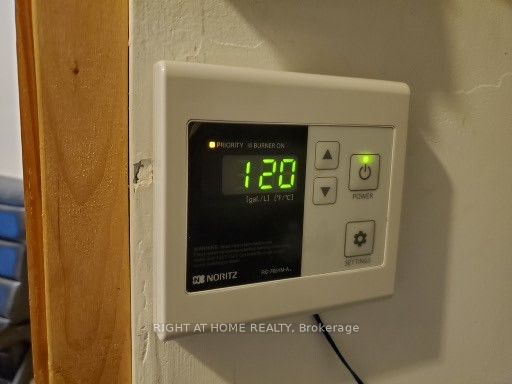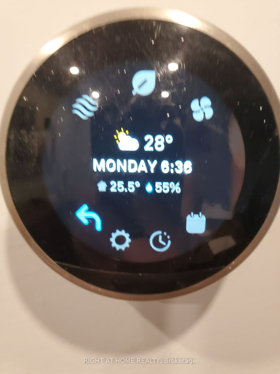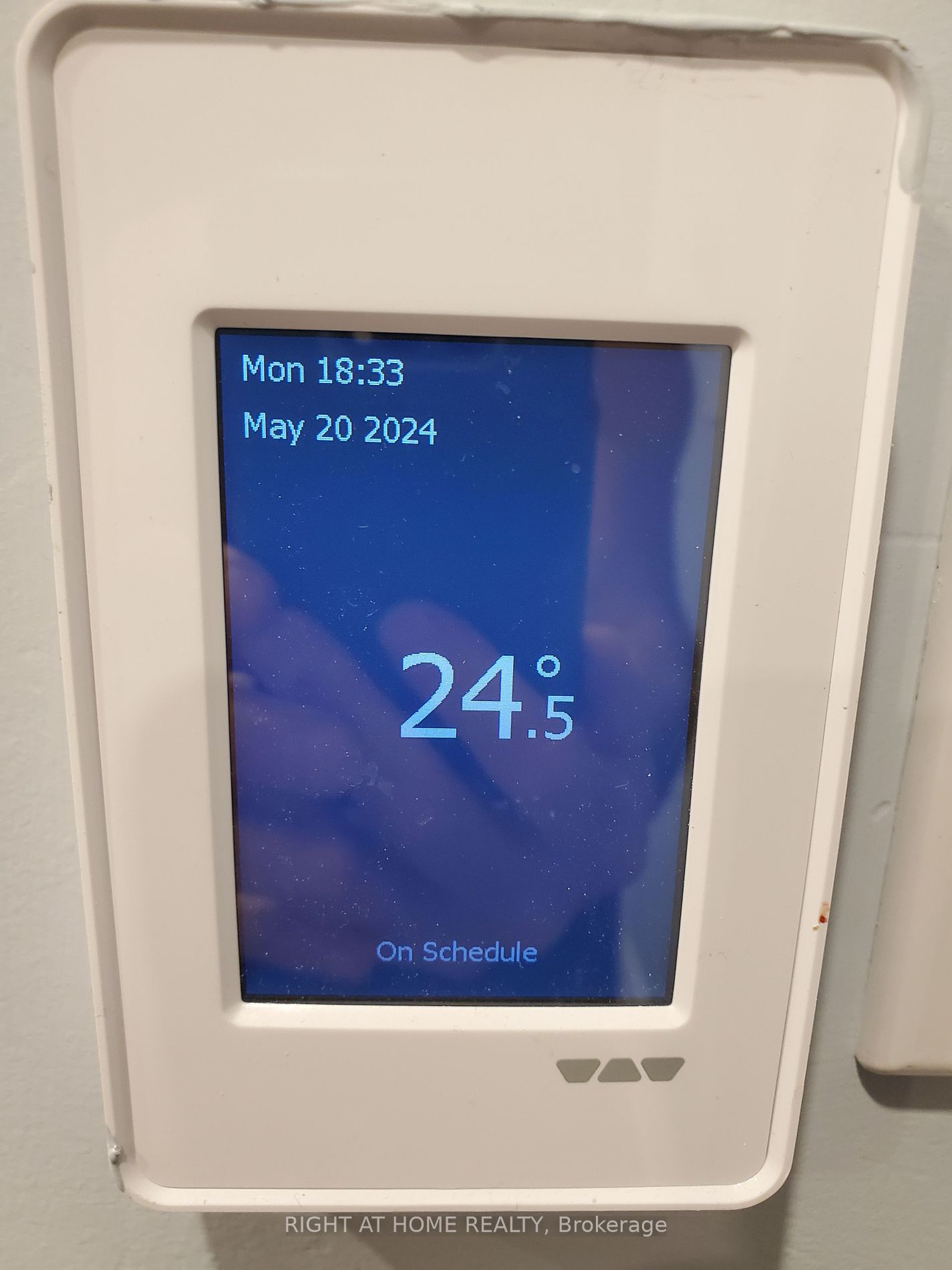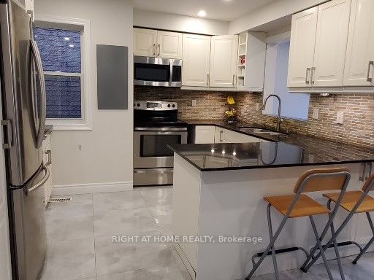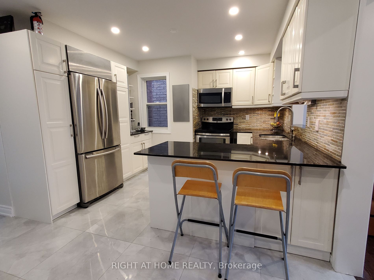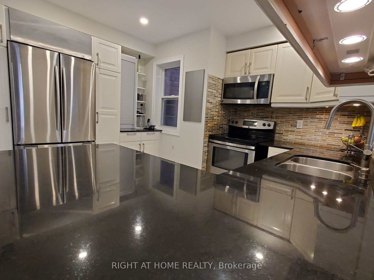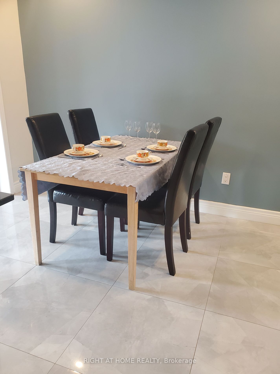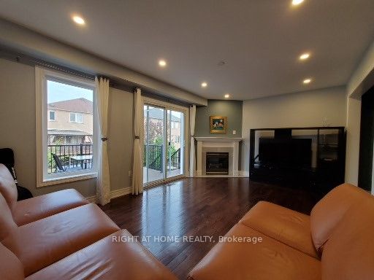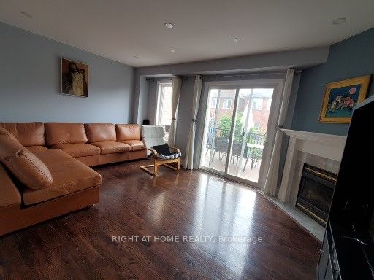59 Sassafras Circ
$1,330,000/ For Sale
Details | 59 Sassafras Circ
You will love this 3 bed plus -fully finished and rented in law ground floor apartment - with separate entrance and walk out. 4 washrooms - full of high end details. It is much better than a new home. bigger and with better layout than most detached houses in the area. Fully renovated. The finishes and material used are modern, high end, trendy and not just a paint job. 1) Finished in law basement apartment rented paying $1200/month with tenant willing to stay. 2) Beautiful kitchen with Island, granite counters and stainless steel appliances 3) incredible beautiful renovated washrooms with the best ever walk-in showers (once you use the shower and experience the different settings, you will never want to bathe anywhere else). 4) granite tile floors and hardwood floors throughout. 5) Truly amazing family room with fireplace and better layout. 6) Soundproofing in ceiling of basement, family and master bedroom to cancel or minimize noise transmission and live in a quiet home 7) Independent basement entrance. 8) Basement apartment has been fire rated and sound proof. Legally required for basement apartments smoke dampers have been installed in the ductwork to prevent the passage of smoke between sections. They are smoke activated ventilation duct shut off sensors for basement apartments. 9) 2021-22 New roof 10) 2021-22 new windows. 11) Maintenance free deck with composite wood. 12) 2023 new Instant, on demand, hot water heater with temperature setting. Oversized so you will have hot water in all showers at the same time and not run out of hot water. 13) Truly amazing family room with a gas fireplace. 14) In floor additional heating with independent thermostats for living /dining area, entry hall and in law apartment. You can regulate the heat independently in different sections of the house and not waste heat by having to open windows. If you ever lived with your in-laws or tenants you know you need this. This house is the real thing, not just a paint job.
The unit has too many real upscale additional features to describe. It also has a better layout and livable sizes than other detached in the area. All Appliances, CAC, Pot Lights, Steps To School, Parks And So Much More.
Room Details:
| Room | Level | Length (m) | Width (m) | Description 1 | Description 2 | Description 3 |
|---|---|---|---|---|---|---|
| Living | Main | 5.85 | 3.18 | Open Concept | Hardwood Floor | Double Doors |
| Dining | Main | 5.85 | 3.18 | Pot Lights | Hardwood Floor | Open Concept |
| Kitchen | Main | 3.60 | 5.14 | Centre Island | Granite Floor | Breakfast Area |
| Family | Main | 5.18 | 3.46 | W/O To Deck | Hardwood Floor | Fireplace |
| Prim Bdrm | Upper | 3.52 | 5.14 | Hardwood Floor | 4 Pc Ensuite | W/I Closet |
| 2nd Br | Upper | 3.30 | 3.00 | Hardwood Floor | Semi Ensuite | Casement Windows |
| 3rd Br | Upper | 3.00 | 3.90 | Hardwood Floor | Semi Ensuite | W/I Closet |
| 4th Br | Bsmt | 5.19 | 6.95 | 3 Pc Bath | Vinyl Floor | W/O To Yard |
