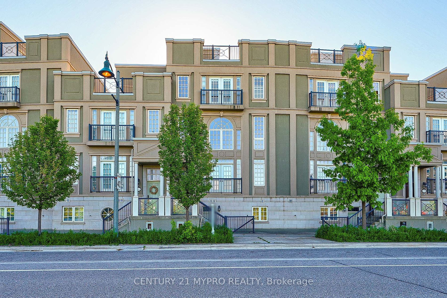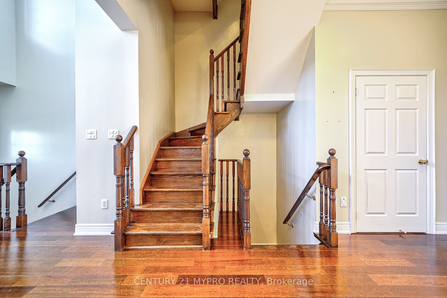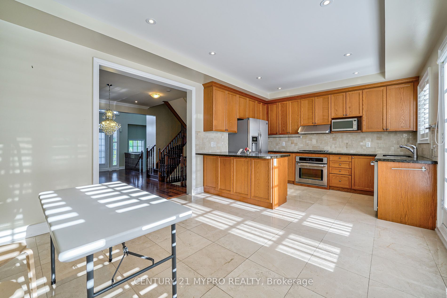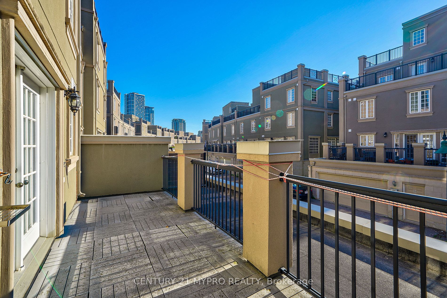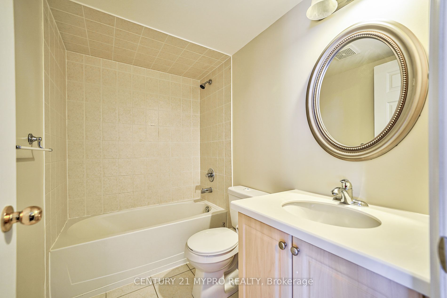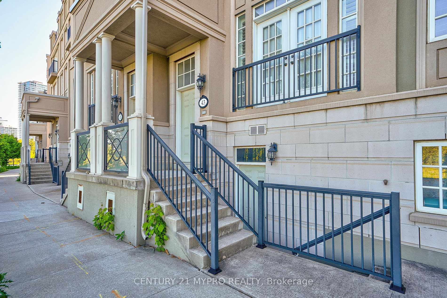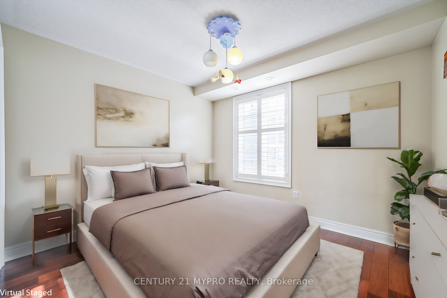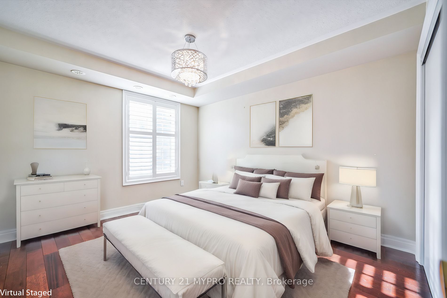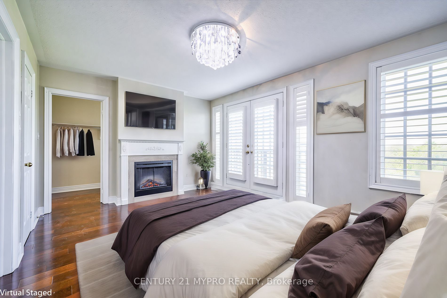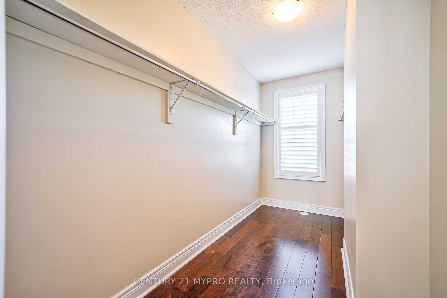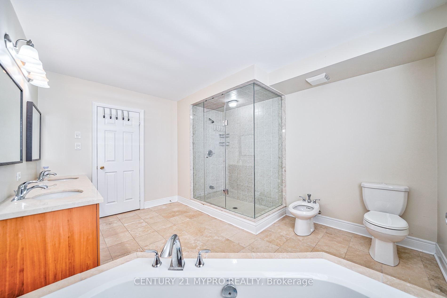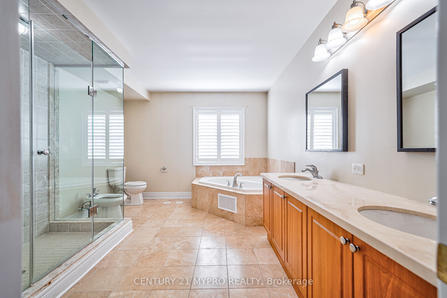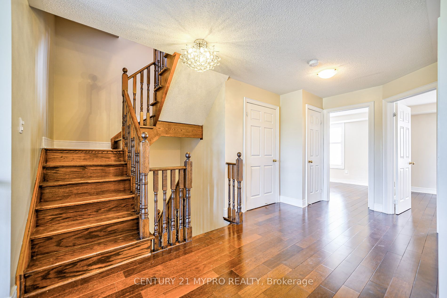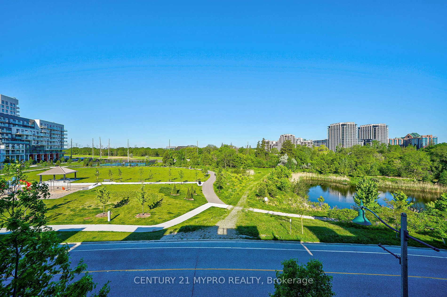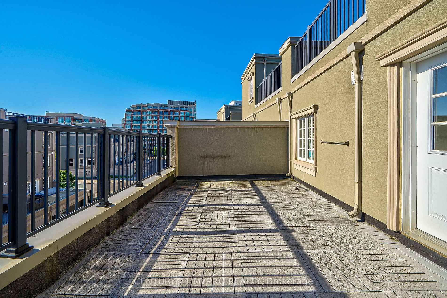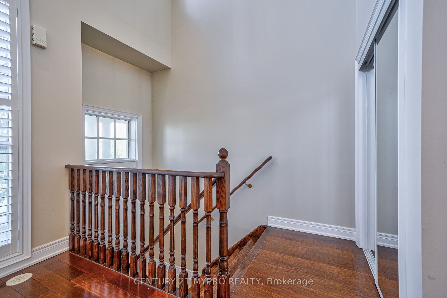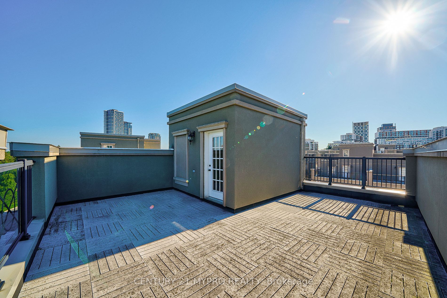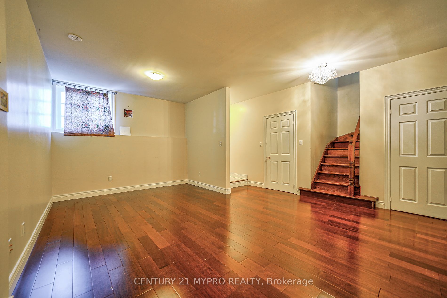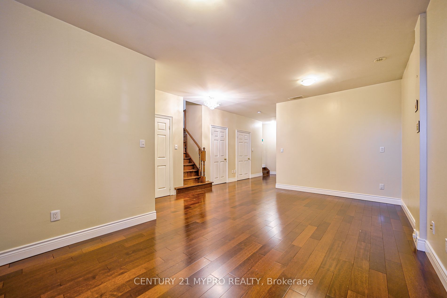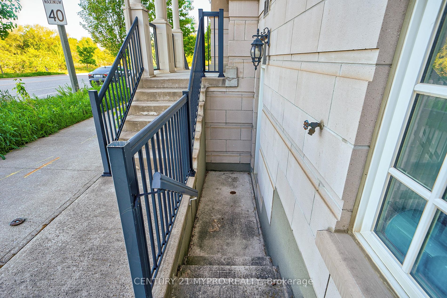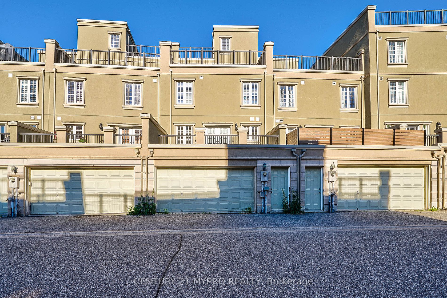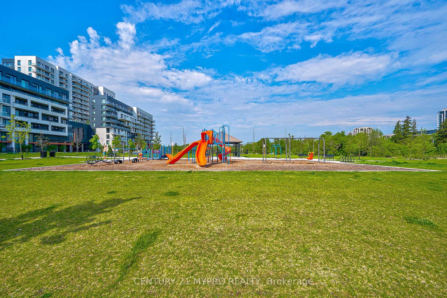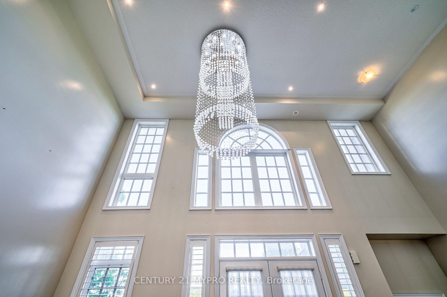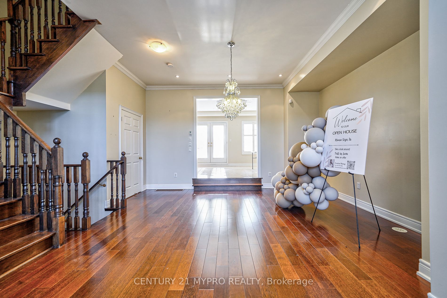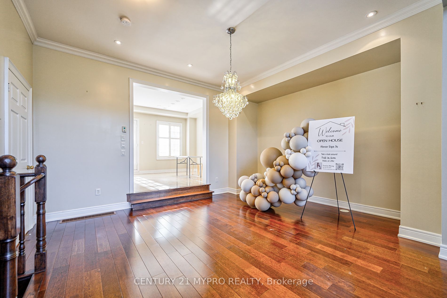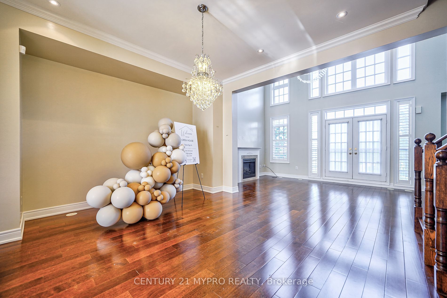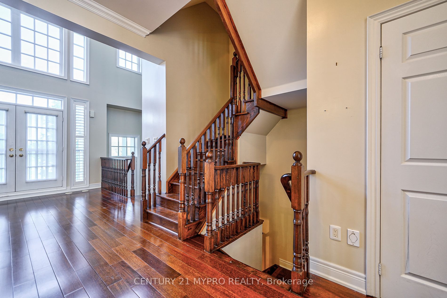43 Rouge Valley Dr W
$1,788,888/ For Sale
Details | 43 Rouge Valley Dr W
Magnificent Luxury Modern Freehold Townhouse In Downtown Markham. Overlooks Pond And Forest. Rooftop W/ 360-Degree Views. Over 3300+Sqft Of Total Living Space.18' Open To Above Living,10'Dining,9' Ceiling Walkout Basement, Multiple Terraces Including Roof Top Terrace. Modern Kitchen With Granite Countertops Eat In Kitchen. Private Flr Master & Its Very Own Terrace Complete W/ A Fireplace & Spa-Like 6 Piece Ensuite W/Large Frameless Glass Shower, Jacuzzi.Merbau Hardwood Through Out! Two Ensuite & Two Walk-In Closets, Double Garage, Two Fireplaces, Grand Ceilings On Main Flr., Separate Entrance W/O Bsmt. Top Ranked School Zone Unionville High, Mins To Transit, Go, Highway 7, York Uni., Cinema, Supermarkets, Restaurant, Ymca And More.
All Elfs, Stainless Stove, Fridge, Dishwasher And Hood Fan. Washer And Dryer. Auto Garage Opener. Close To Unionville Go Transit, Viva, Ymca, Cineplex, Whole Foods, +More! Furnace/Ac/Water Tank Run By Markham District Energy
Room Details:
| Room | Level | Length (m) | Width (m) | Description 1 | Description 2 | Description 3 |
|---|---|---|---|---|---|---|
| Living | Main | 5.08 | 3.53 | Fireplace | Hardwood Floor | Juliette Balcony |
| Dining | Main | 4.72 | 4.11 | Coffered Ceiling | Hardwood Floor | Pot Lights |
| Kitchen | Main | 2.84 | 3.76 | Breakfast Bar | B/I Appliances | Ceramic Floor |
| Breakfast | Main | 3.81 | 3.76 | W/O To Terrace | Ceramic Floor | Combined W/Kitchen |
| 2nd Br | 2nd | 3.35 | 3.10 | Closet | Hardwood Floor | Window |
| 3rd Br | 2nd | 3.35 | 3.76 | Closet | Hardwood Floor | Window |
| Study | 2nd | O/Looks Family | Hardwood Floor | |||
| Prim Bdrm | 3rd | 4.78 | 3.58 | Fireplace | Hardwood Floor | Juliette Balcony |
| Rec | Bsmt | 3.43 | 5.94 | Above Grade Window | Hardwood Floor | W/O To Garage |
