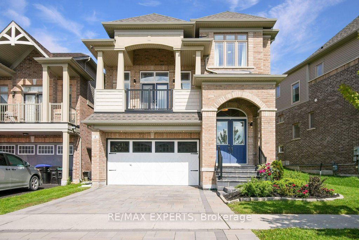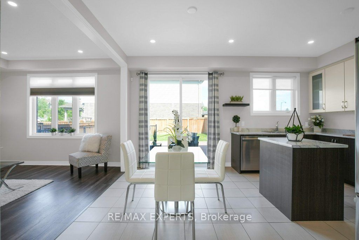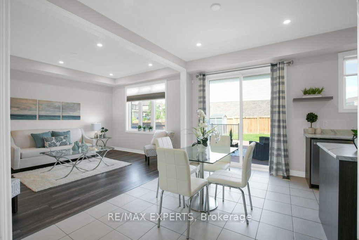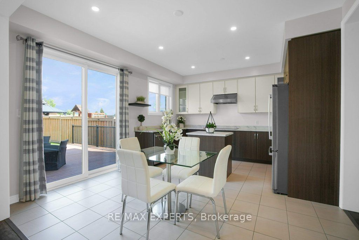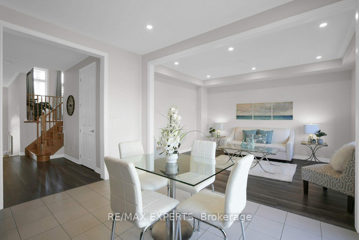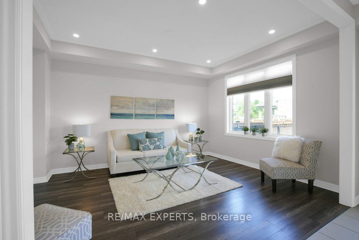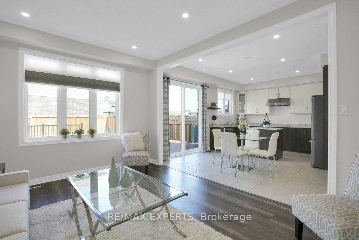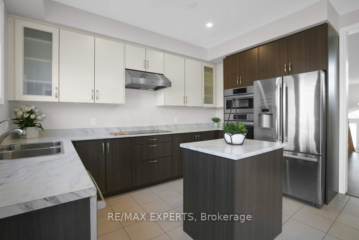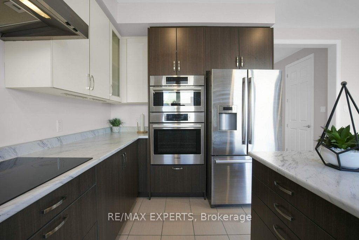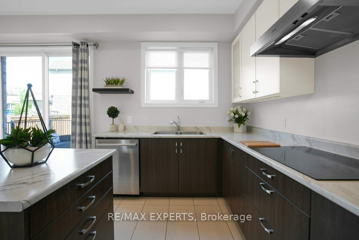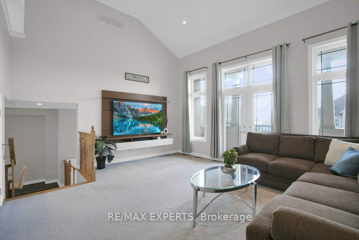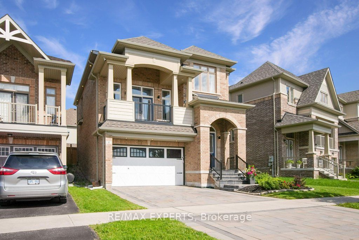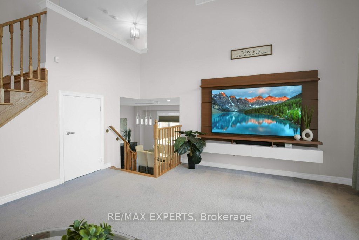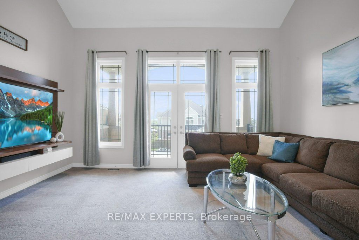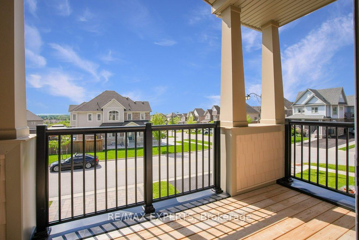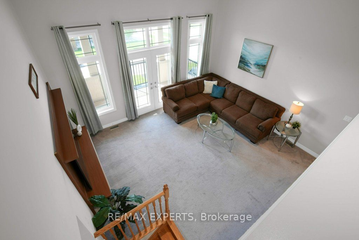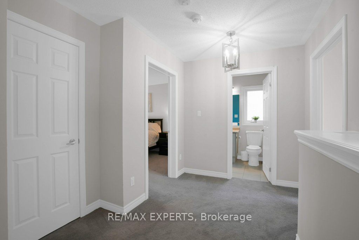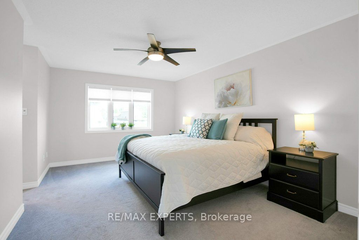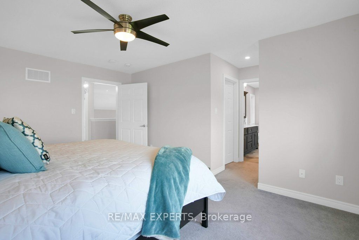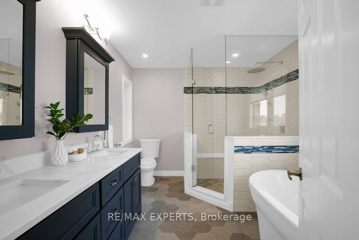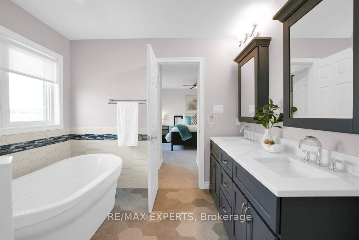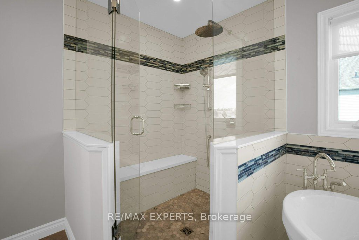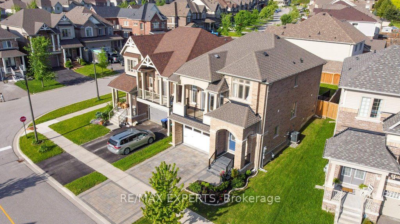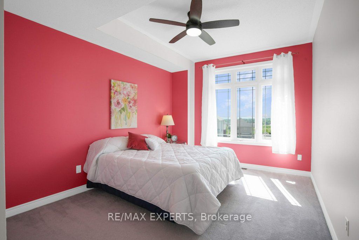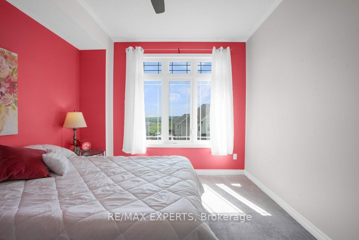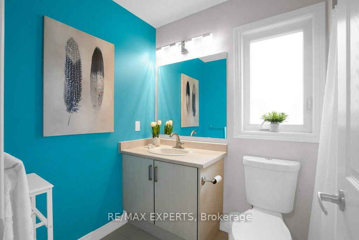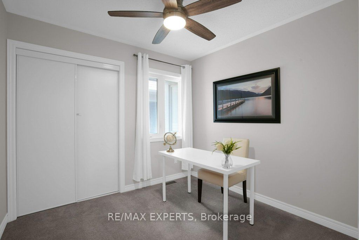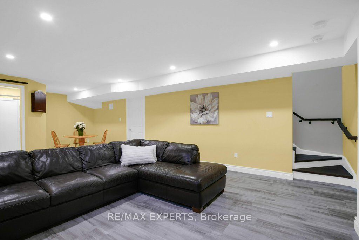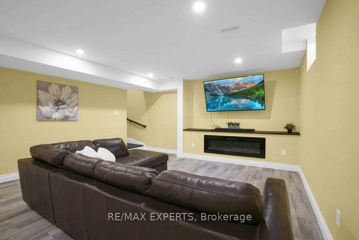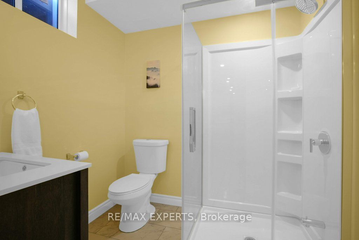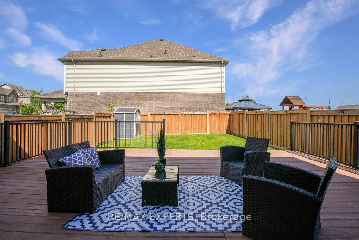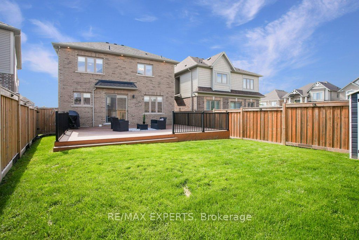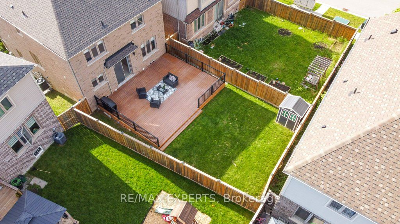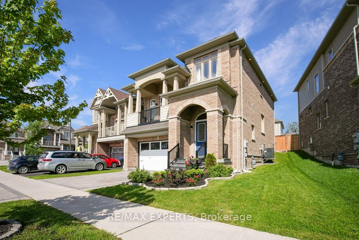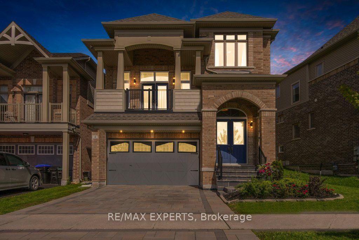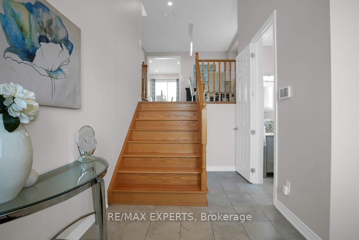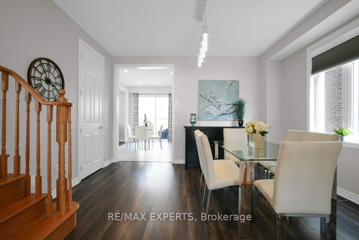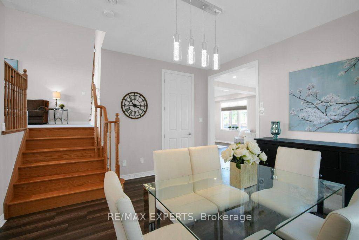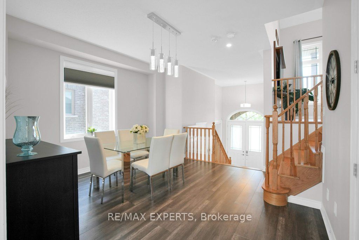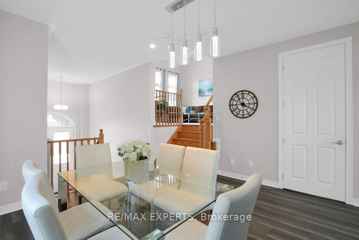4 Bell Ave
$1,088,000/ For Sale
Details | 4 Bell Ave
Welcome to your dream home. This elegant & spacious 3 bdrm home is the perfect blend of modern comfort & classic charm. With its prime location & ample space, this home offers an exceptional living experience for you & your family. Property features: Bright & airy open-concept layout, perfect for entertaining. Large family room, creating an inviting atmosphere with lots of natural light. Serene primary bdrm retreat with his and hers walk-in closets & luxurious ensuite. Two additional bedrooms, perfect for children, guests, or home office. The finished basement with a 3-piece bathroom adds that additional living space for your enjoyment. Located in a family-friendly neighbourhood, close to schools, parks, shopping & more. Alliston is renowned for its small-town charm, scenic beauty, and friendly community atmosphere. You'll enjoy easy access to a range of amenities including shopping centers, restaurants, recreational facilities, golf, and more.
Upgrades Include Landscaping w/Interlock Stone and Stone Stairs, Fenced Backyard & Wood Deck (20x20), Remodeled 5-piece Primary Bedroom Ensuite. Cordless Cellular Shades in the Breakfast, Dining Room, & Prime Bedroom.
Room Details:
| Room | Level | Length (m) | Width (m) | Description 1 | Description 2 | Description 3 |
|---|---|---|---|---|---|---|
| Dining | Ground | 4.18 | 4.20 | Separate Rm | Laminate | Large Window |
| Kitchen | Ground | 2.52 | 4.10 | Stainless Steel Appl | Ceramic Floor | O/Looks Living |
| Breakfast | Ground | 2.46 | 4.10 | Family Size Kitchen | Ceramic Floor | W/O To Deck |
| Living | Ground | 5.21 | 4.60 | O/Looks Backyard | Laminate | Large Window |
| Family | In Betwn | 3.53 | 4.55 | Separate Rm | Broadloom | W/O To Balcony |
| Prim Bdrm | 2nd | 3.51 | 4.93 | 5 Pc Ensuite | Broadloom | His/Hers Closets |
| 2nd Br | 2nd | 3.26 | 5.14 | Closet | Broadloom | Window |
| 3rd Br | 2nd | 2.87 | 2.68 | Closet | Broadloom | Window |
| Rec | Bsmt | 8.39 | 4.60 | 3 Pc Bath | Vinyl Floor | Electric Fireplace |
