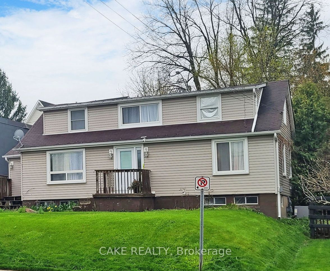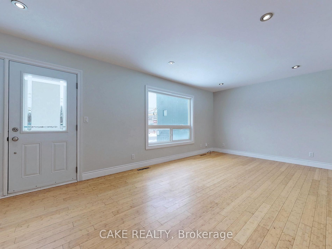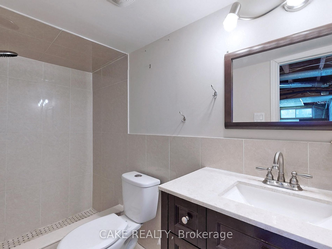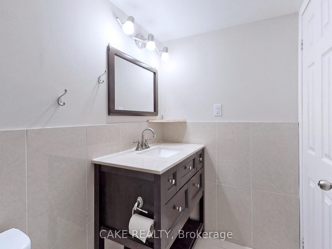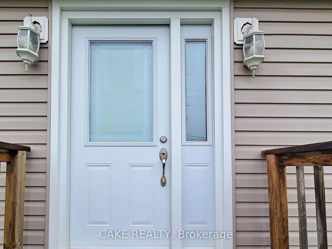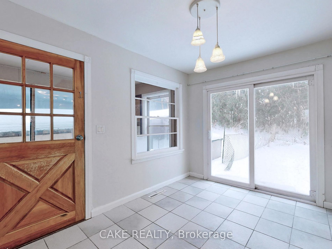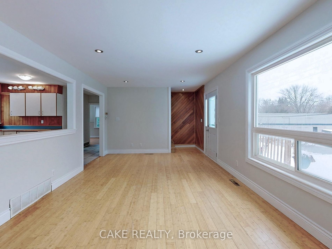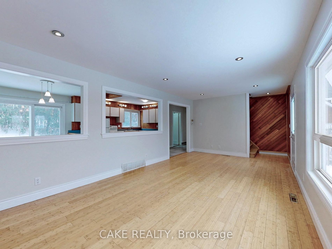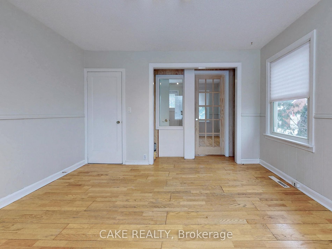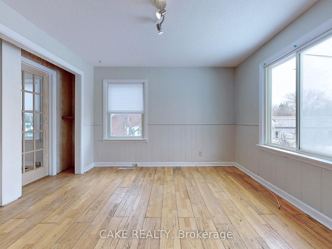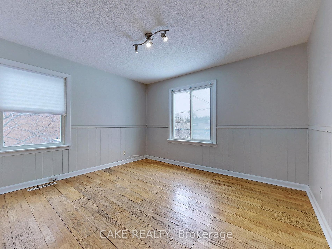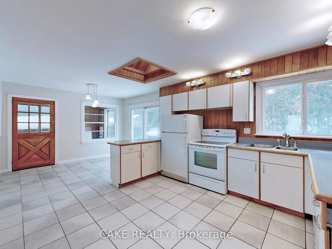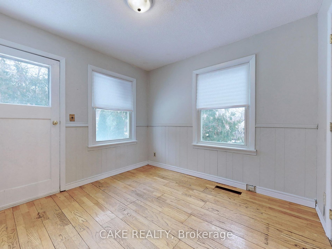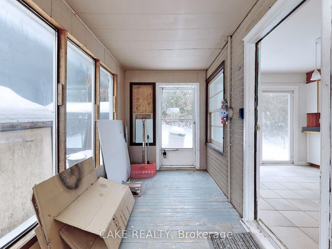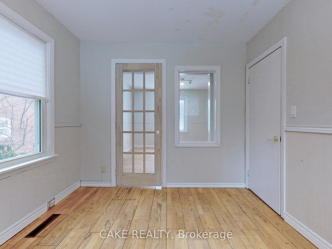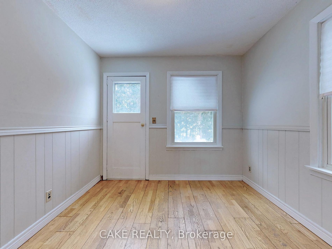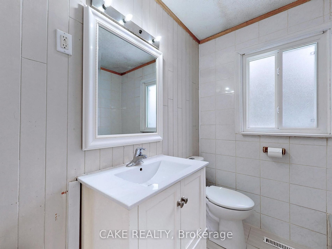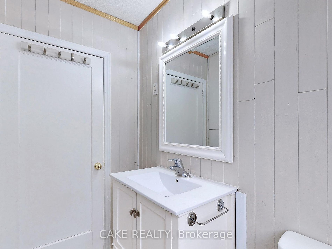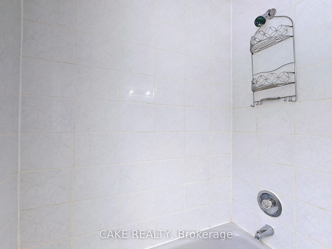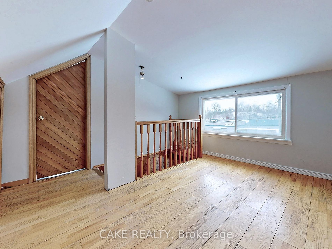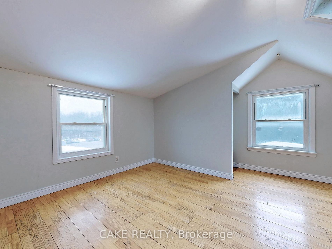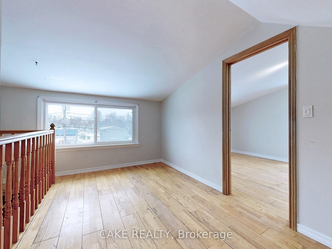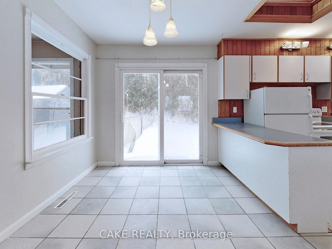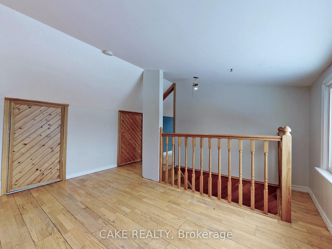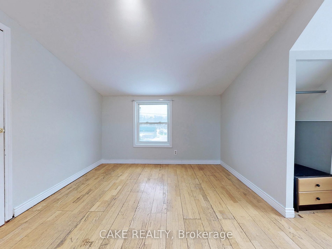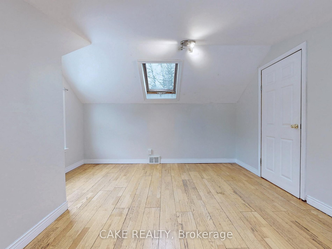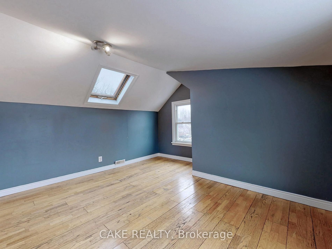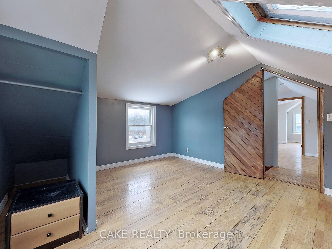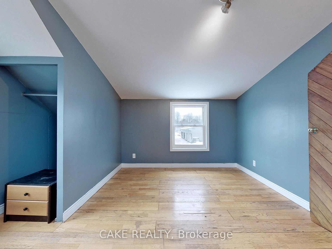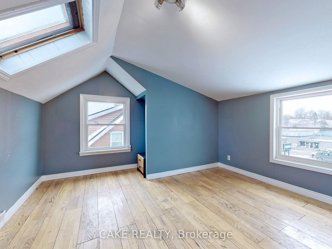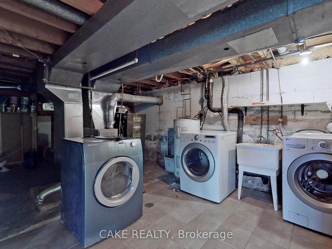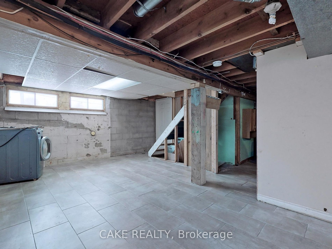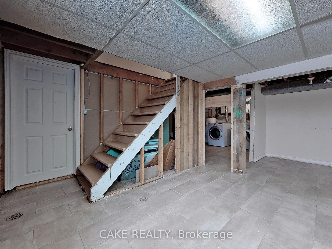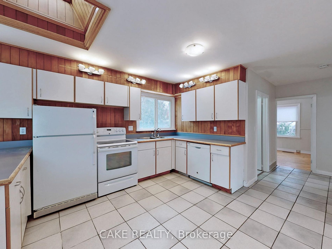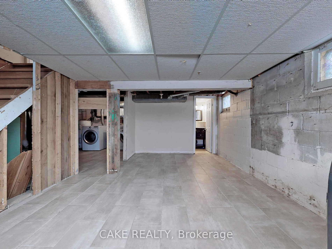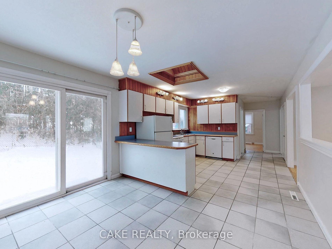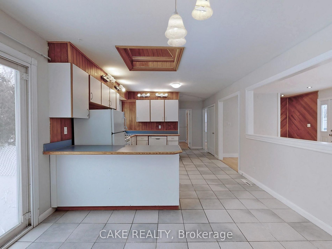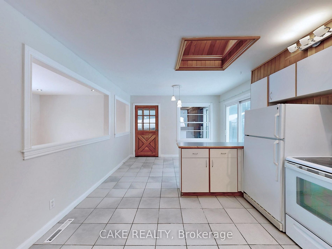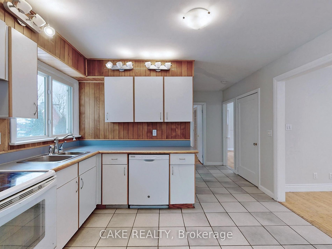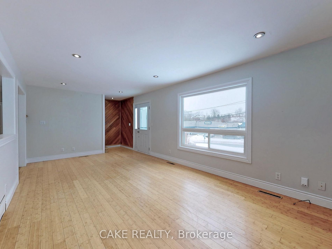189 Main St
$1,350,000/ For Sale
Details | 189 Main St
LIVE/WORK & HOLD FOR FUTURE DEVELOPMENT, Schomberg- this 1.5 storey, 4 BR home features a main floor eat-in kitchen w/ walkout to backyard & large brightly lit Dining Room & Living Room combo. The main floor Primary BR faces East & the main floor Office/BR has a walkout to the backyard. 2nd Floor has 2 BR with skylights, and an alcove. Basement is partially finished with a 3 piece bath, Family Room/BR & a large laundry/storage room. The CAS zoning gives the purchaser a unique opportunity. This is one of the only properties on Main Street that is flanked by two road frontages, above flood plain, & allows for up to 3 storeys, with commercial on the main floor & residential above for potential development. Currently rented. Tenant willing to stay. Across from Rona, CIBC, within walking distance to Amenities
xNo updated survey, please see attached documents related to land dimensions (note easement)
Room Details:
| Room | Level | Length (m) | Width (m) | Description 1 | Description 2 | Description 3 |
|---|---|---|---|---|---|---|
| Mudroom | Main | 4.51 | 2.00 | W/O To Yard | Walk-Up | |
| Breakfast | Main | 2.50 | 3.50 | Tile Floor | French Doors | French Doors |
| Kitchen | Main | 3.60 | 3.30 | Tile Floor | Eat-In Kitchen | Skylight |
| Living | Main | 6.41 | 3.25 | Picture Window | Hardwood Floor | Side Door |
| Bathroom | Main | 2.21 | 1.90 | 4 Pc Bath | Ceramic Floor | Window |
| Prim Bdrm | Main | 3.60 | 3.25 | West View | Hardwood Floor | Closet |
| 2nd Br | Main | 3.35 | 2.60 | Side Door | Hardwood Floor | |
| 3rd Br | 2nd | 3.50 | 3.70 | Skylight | Hardwood Floor | Closet |
| 4th Br | 2nd | 3.50 | 3.70 | Closet | Hardwood Floor | Skylight |
| Tandem | 2nd | 3.66 | 2.37 | Hardwood Floor | ||
| Family | Bsmt | 6.41 | 3.35 |
