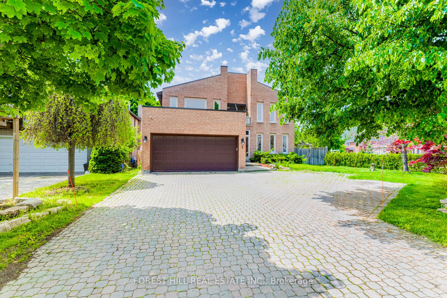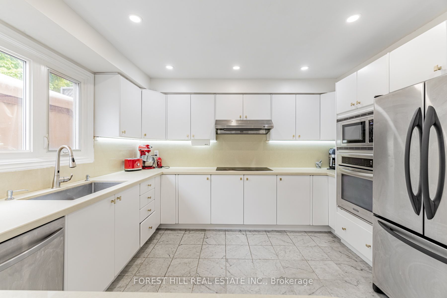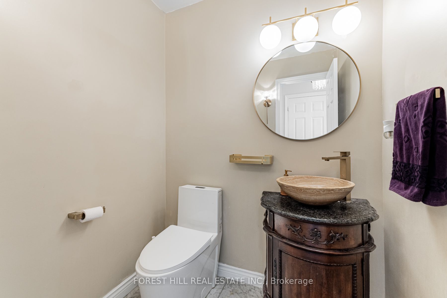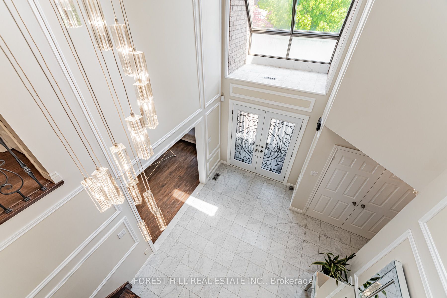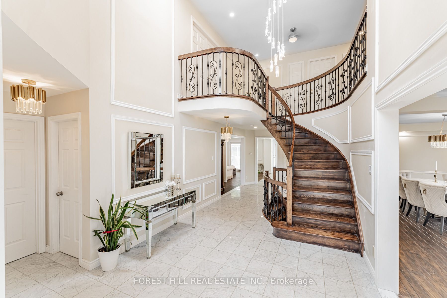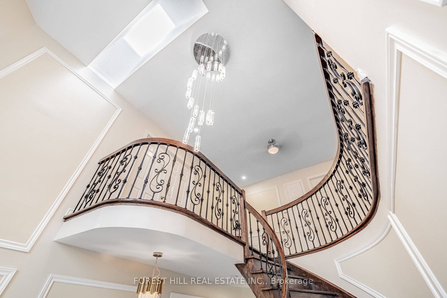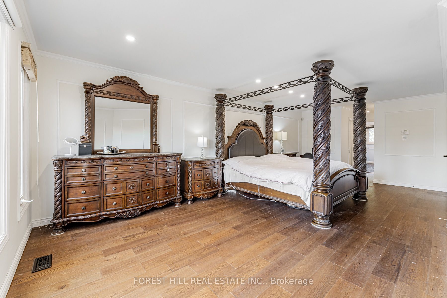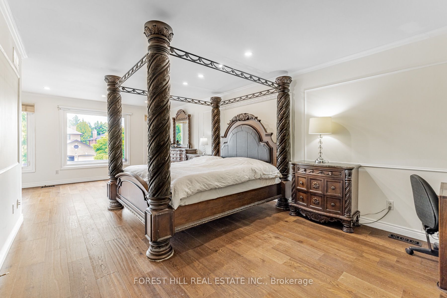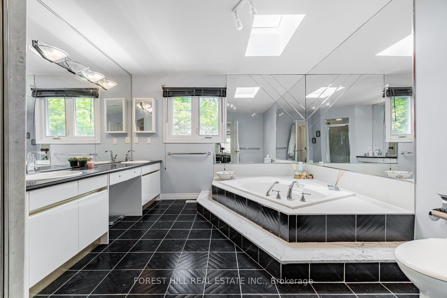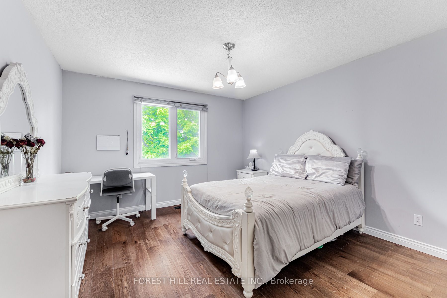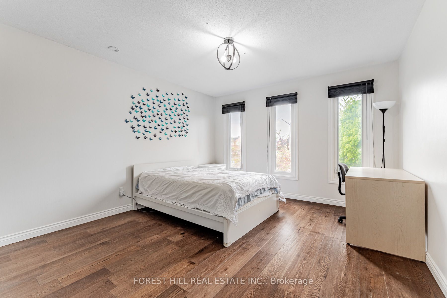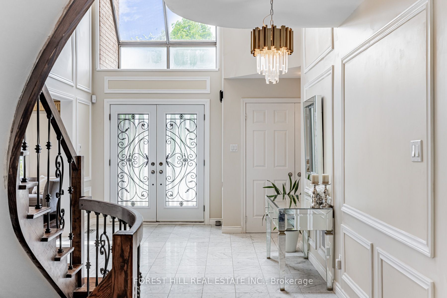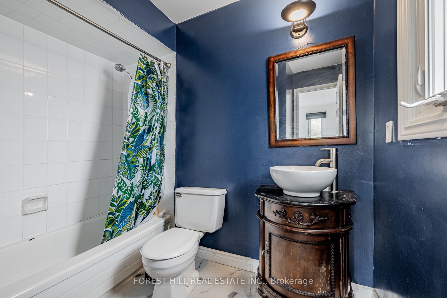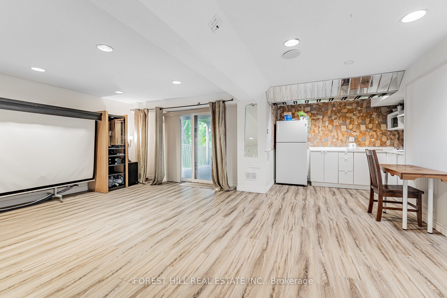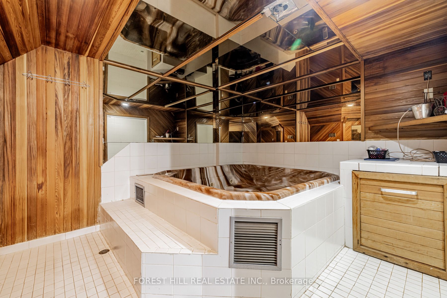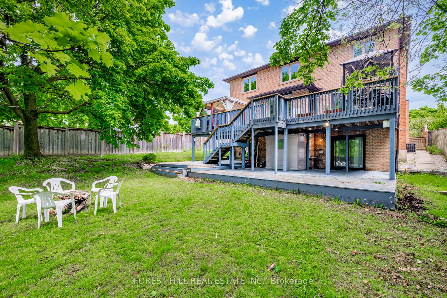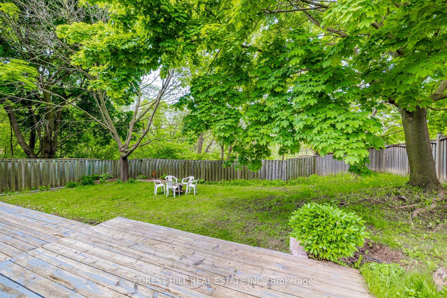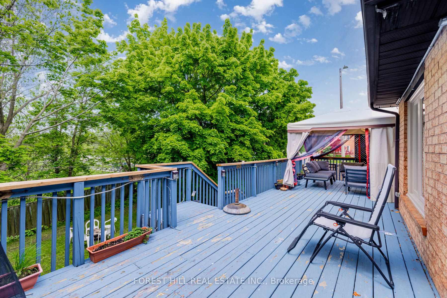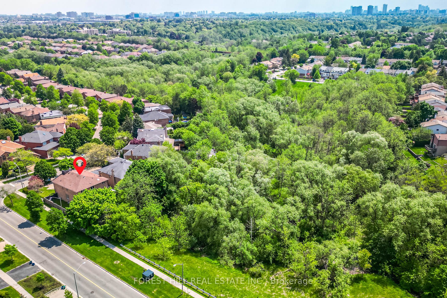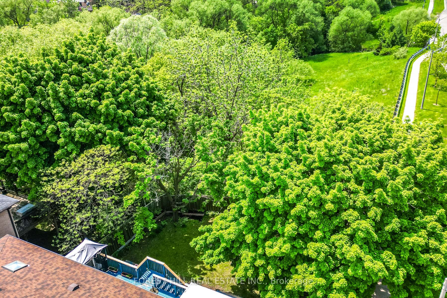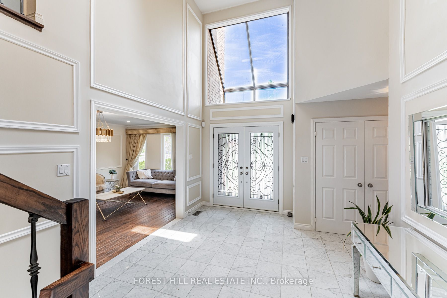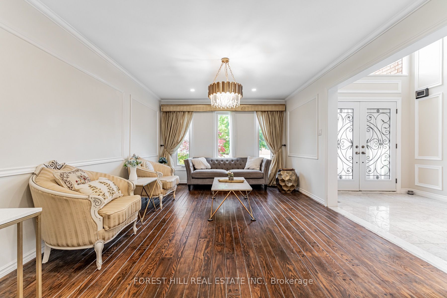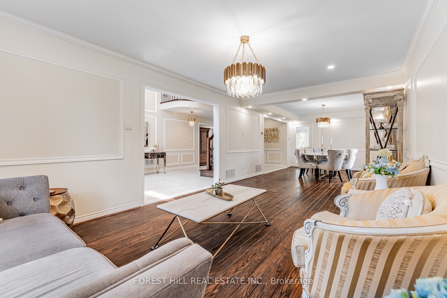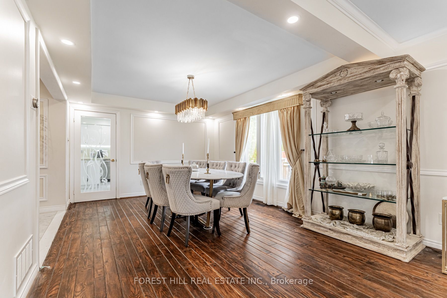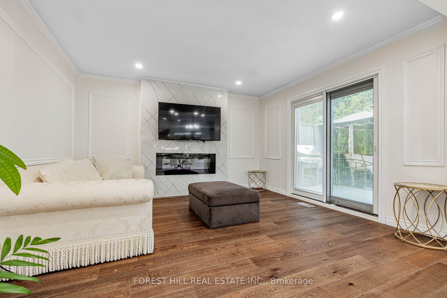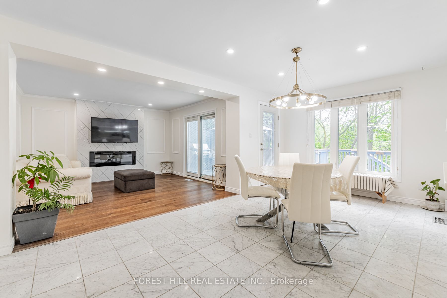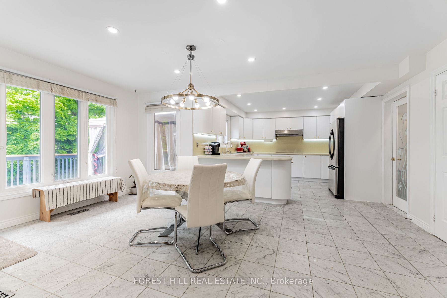1 Bronte Rd
$2,488,000/ For Sale
Details | 1 Bronte Rd
**Welcome To This Exceptional--Executive Family Hm Backing Onto RAVINE---GORGEOUS RAVINE BACKYARD On Large Land(65.36Ftx158Ft--Slightly Irregular) In Family-Oriented Neoighbourhood--You Are Greeted By Soaring Foyer Heights Entrance W/Circular Stairwell & Large Skylit Inviting Massive Natural Lits**Spacious Living Area W/4+2Bedrms & Total 6Washrooms**Recently-Updated/Gracious Family Hm Overlooking RAVINE--RAVINE BACKYARD---Spacious/Open-Concept Lr/Dr Room Area--Modern/Family Size Large Kitchen W/S-S Appl Combined Large Breakfast/Eat-In Area & Overlooking RAVINE--RAVINE Backyard**Main Flr Office----Generously-Arranged Fam-Breakfast-Kitchen Area & Overlooking Gorgeous Backyd**All Principal Bedrooms W/Ensuite Inc Semi-Ensuite---Huge Primary Bedrm W/Gorgeous 6Pcs Ensuite**A Full Walk-Out Bsmt W/Potential Solid Rental Income($$$) Bsmt & Easy Access To Private Backyard**This Hm Is Suitable For A Large Family For Living-In/Generating Income From Bsmt
*Newer S/S Fridge,Newer Wolf Cooktop,Newer B/I S/S Microwave,Newer B/I S/S Oven,Newer S/S B/I Dishwasher,Existing Washer/Dryer,Newer Engineered Hardwood Flr,Iron Rod Railing Staircase,2nd Kitchens,Wainscoting Trim,Newer Fireplace & Mantle!
Room Details:
| Room | Level | Length (m) | Width (m) | Description 1 | Description 2 | Description 3 |
|---|---|---|---|---|---|---|
| Foyer | Ground | 3.30 | 3.71 | Large Window | Skylight | Tile Floor |
| Living | Ground | 3.66 | 4.93 | Hardwood Floor | Wainscoting | Large Window |
| Dining | Ground | 3.66 | 4.88 | Large Window | Wainscoting | Combined W/Living |
| Kitchen | Ground | 3.76 | 3.78 | O/Looks Ravine | W/O To Terrace | Eat-In Kitchen |
| Family | Ground | 3.99 | 3.91 | Electric Fireplace | O/Looks Ravine | Pot Lights |
| Office | Ground | 2.54 | 4.72 | Wainscoting | Hardwood Floor | Window |
| Prim Bdrm | 2nd | 7.47 | 4.72 | W/I Closet | 6 Pc Ensuite | Picture Window |
| 2nd Br | 2nd | 3.96 | 3.71 | Closet | 3 Pc Ensuite | |
| 3rd Br | 2nd | 3.66 | 3.96 | Closet | Window | |
| 4th Br | 2nd | 3.66 | 3.96 | Closet | Window | |
| Rec | Bsmt | 6.27 | 5.66 | Combined W/Kitchen | O/Looks Ravine | Walk-Out |
| Exercise | Bsmt | 4.42 | 4.17 | Sauna | Hot Tub |
