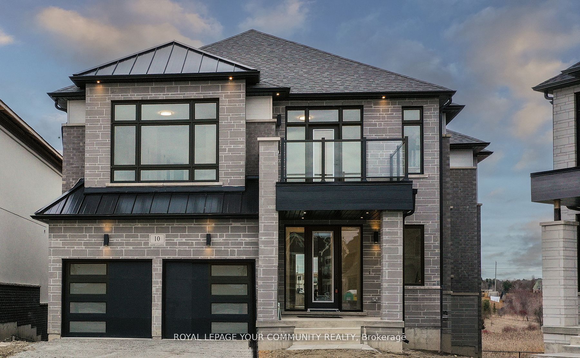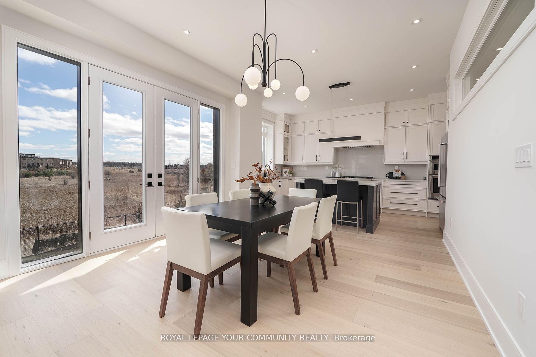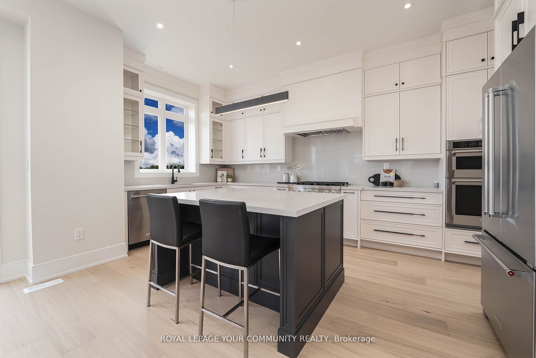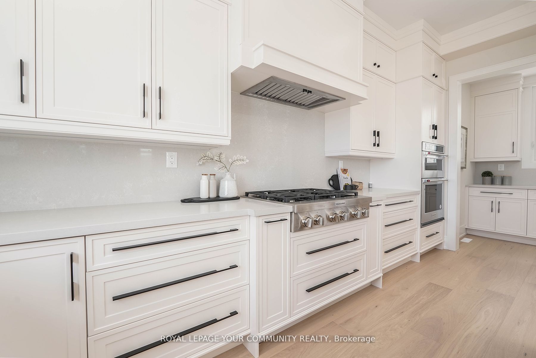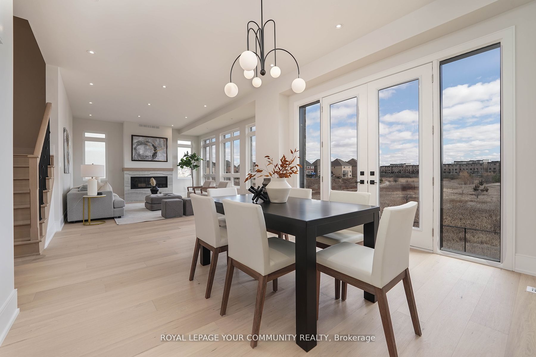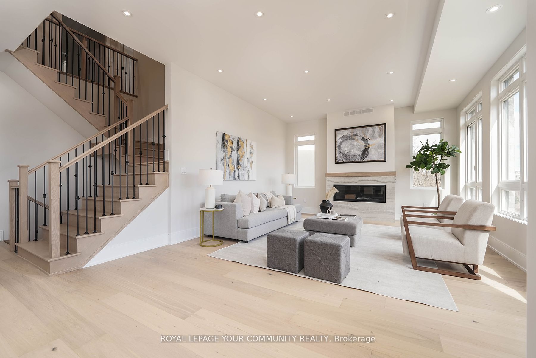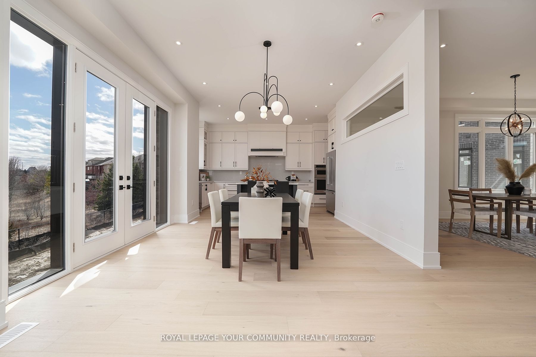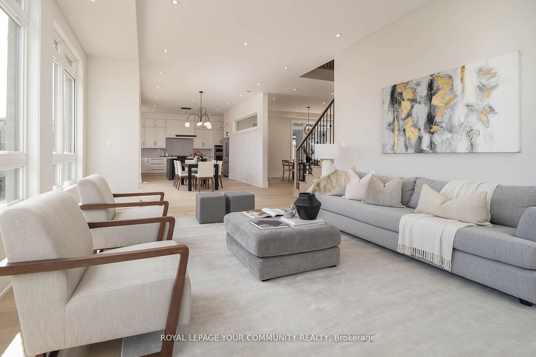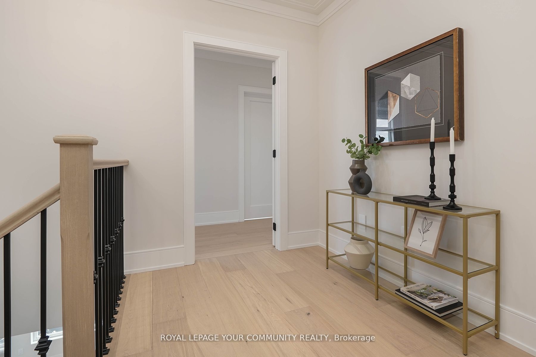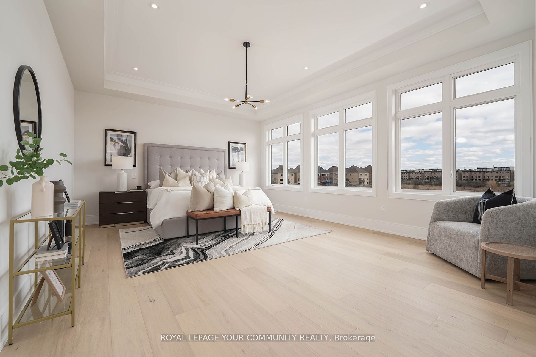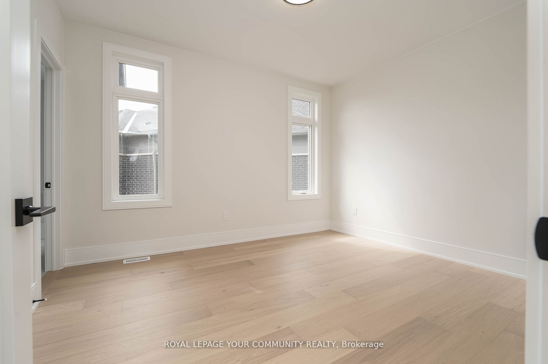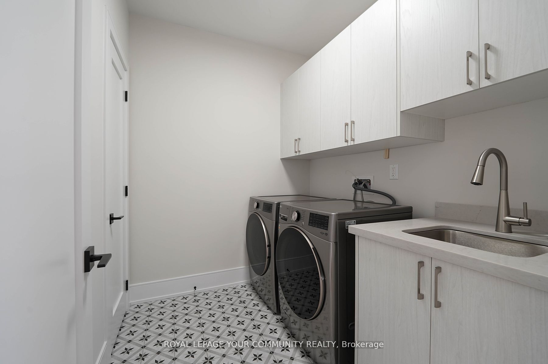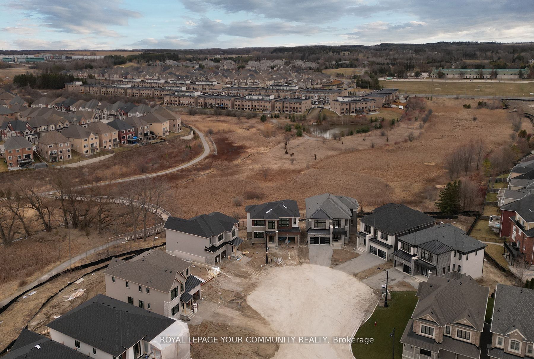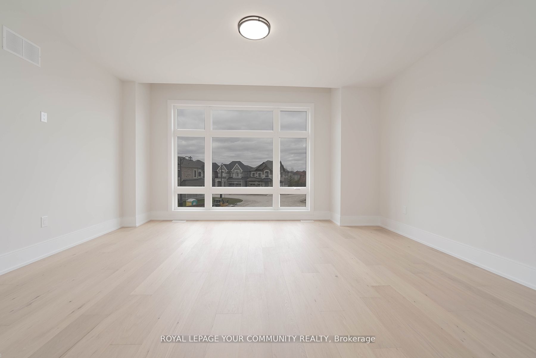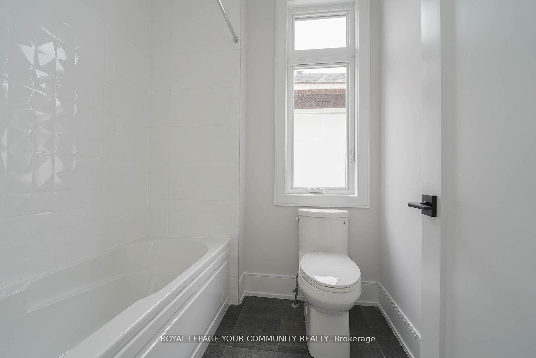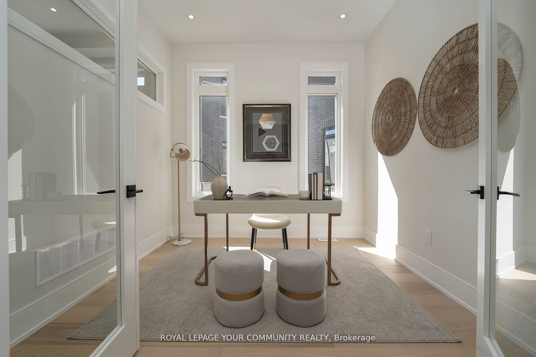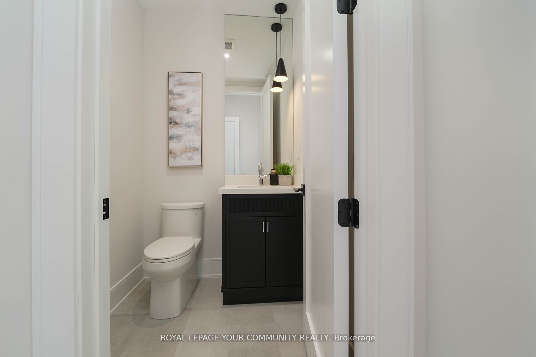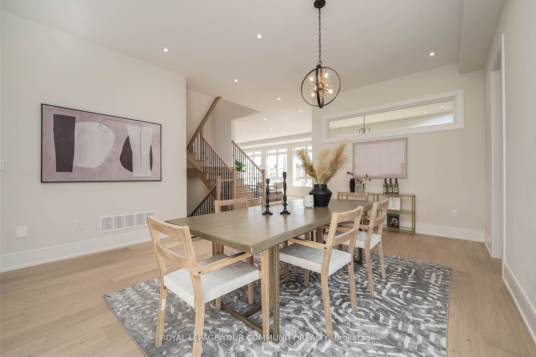10 Bunn Crt
$2,995,000/ For Sale
Details | 10 Bunn Crt
Discover this transitional breathtaking 5 Bedroom home, located in Aurora most esteemed location. Exceptional open space concept w/10 ft ceilings on the main floor, w/chef inspired modern kitchen w/servery w/integrated appliances, stone countertops, 5 Bathrooms, 3 car garage tandem, walk-out basement, pie shaped premium lot on a private tranquility court with a breathtaking view . A true custom home. Extras:7 inch Eng Hardwood flooring, Over 88 pot lights, Walk-out, Stone countertops, 24x48 tiles, S/S appliances w/washer & Dryer, Premium pie shaped lot, 9ft ceilings and basement, laundry second floor 3 car tandem garage and Tarion warranty, approx. over 3800+ sq ft, 2 other models available as well, too much to list must be seen
7 inch Eng Hardwood flooring, Over 88 pot lights, Walk-out, Stone countertops, 24x48 tiles, S/S appliances w/washer & Dryer, Premium lot, too much to list must be seen
Room Details:
| Room | Level | Length (m) | Width (m) | Description 1 | Description 2 | Description 3 |
|---|---|---|---|---|---|---|
| Den | 3.04 | 3.04 | Window | Hardwood Floor | French Doors | |
| Living | 4.57 | 5.48 | Combined W/Dining | Hardwood Floor | Window | |
| Dining | 4.57 | 5.48 | Combined W/Living | Hardwood Floor | Window | |
| Kitchen | 3.04 | 5.33 | Stone Counter | Hardwood Floor | Centre Island | |
| Breakfast | 5.05 | 3.96 | Eat-In Kitchen | Hardwood Floor | W/O To Deck | |
| Family | 5.79 | 4.63 | Fireplace | Hardwood Floor | Window | |
| Prim Bdrm | 5.79 | 4.57 | 5 Pc Ensuite | Hardwood Floor | ||
| 2nd Br | 3.35 | 4.02 | 4 Pc Ensuite | Hardwood Floor | Window | |
| 3rd Br | 4.51 | 3.90 | 4 Pc Ensuite | Hardwood Floor | Window | |
| 4th Br | 3.65 | 4.26 | Semi Ensuite | Hardwood Floor | Window | |
| 5th Br | 3.47 | 3.84 | Semi Ensuite | Hardwood Floor | ||
| Laundry | Laundry Sink | Porcelain Floor | Closet |
