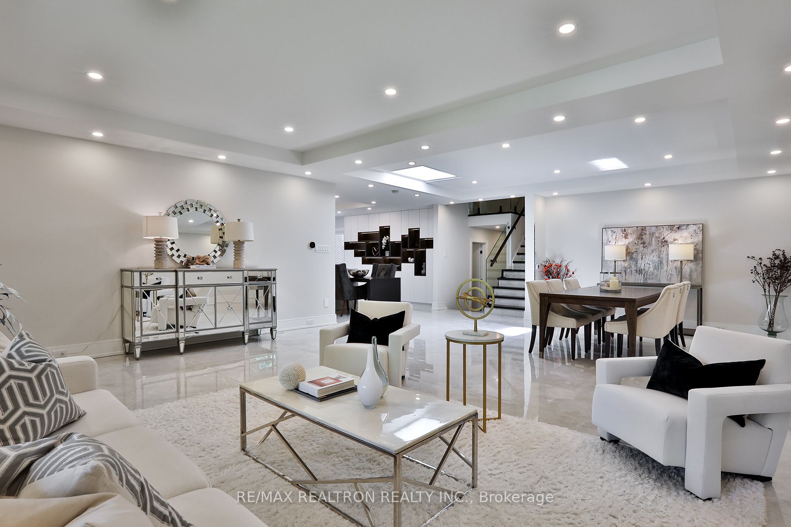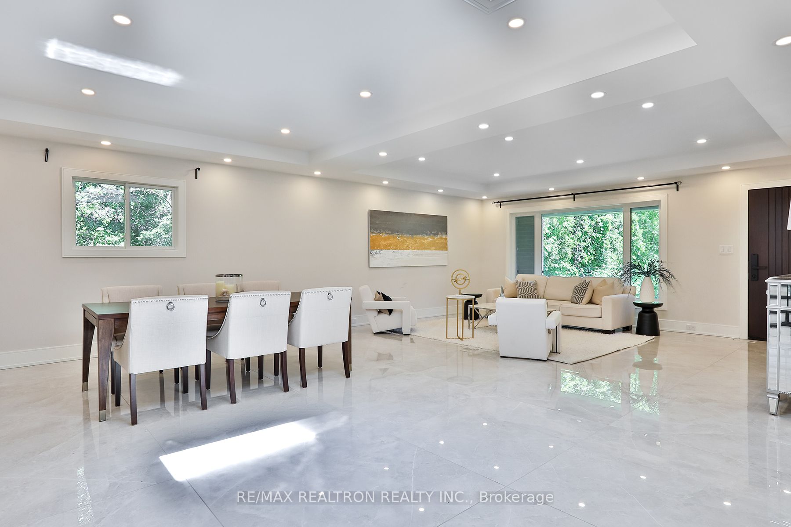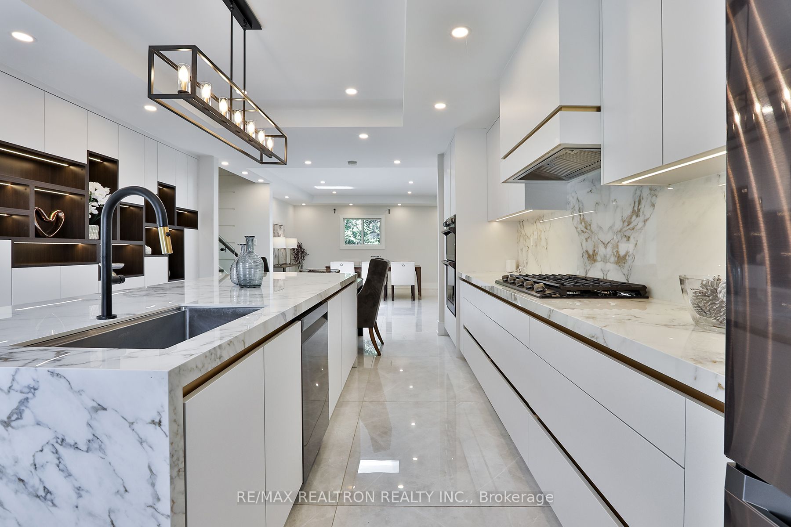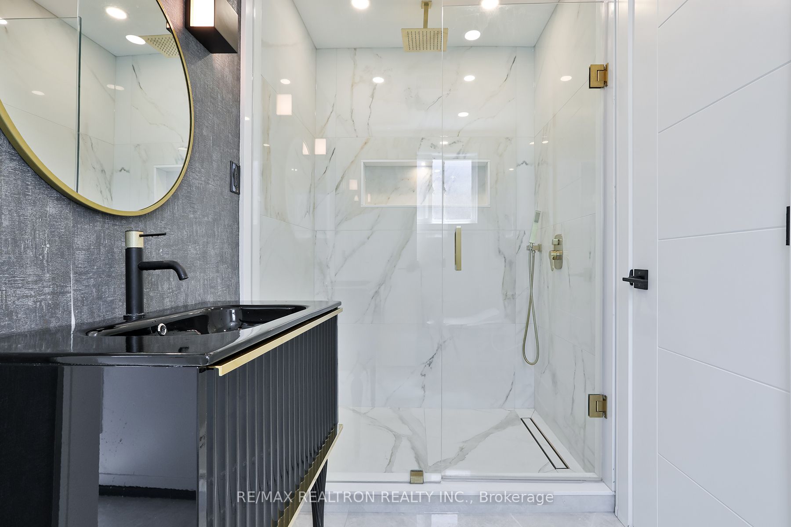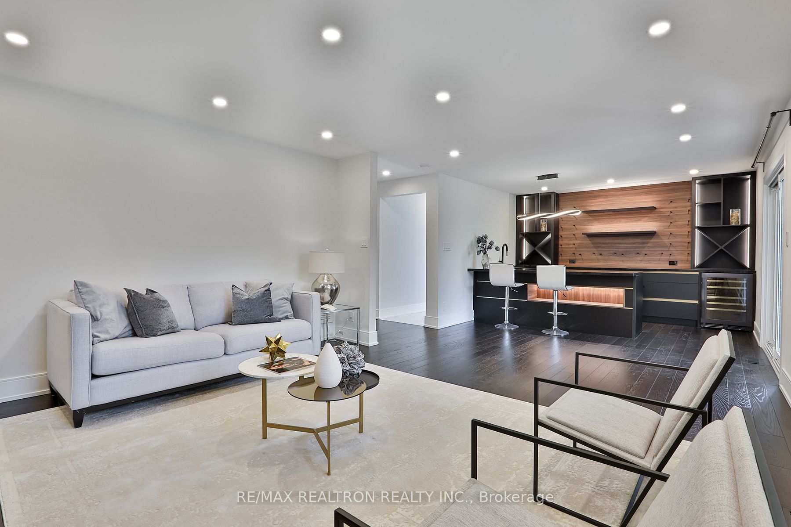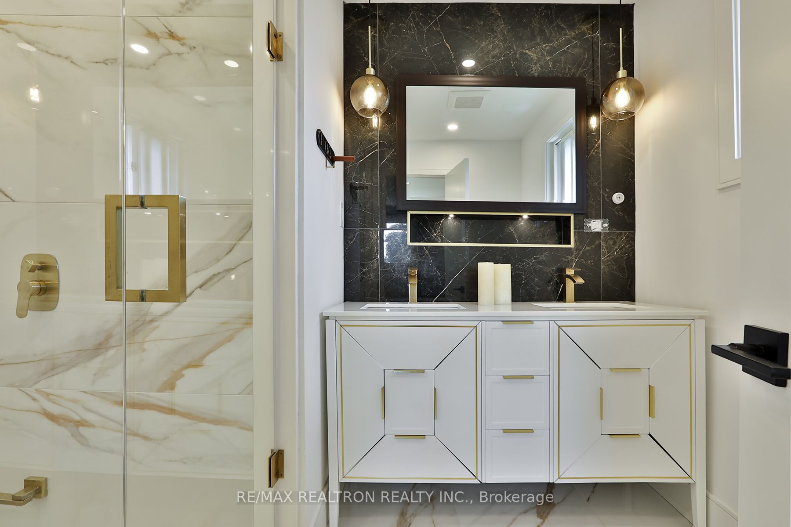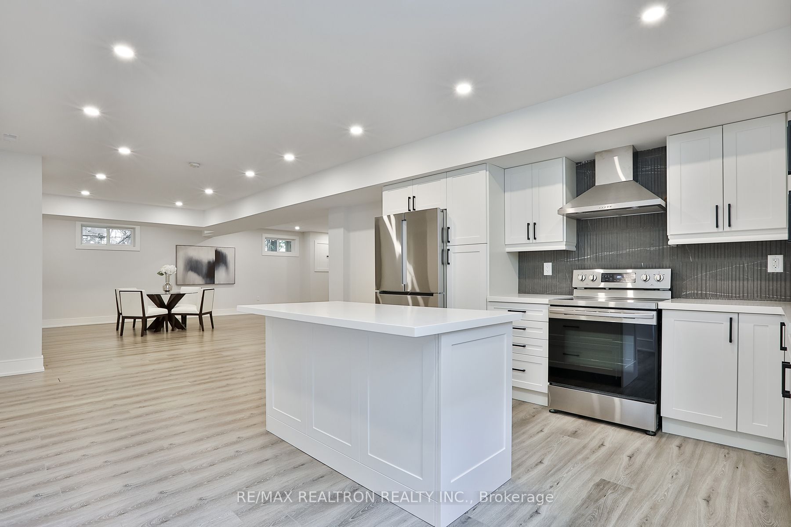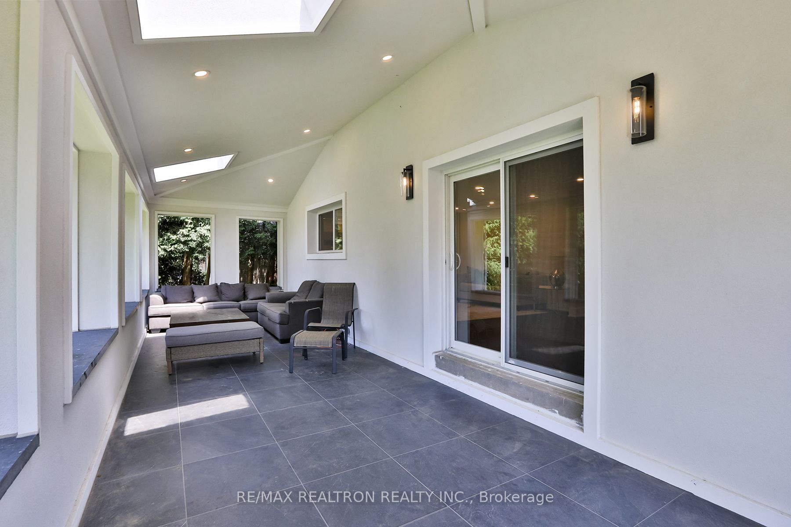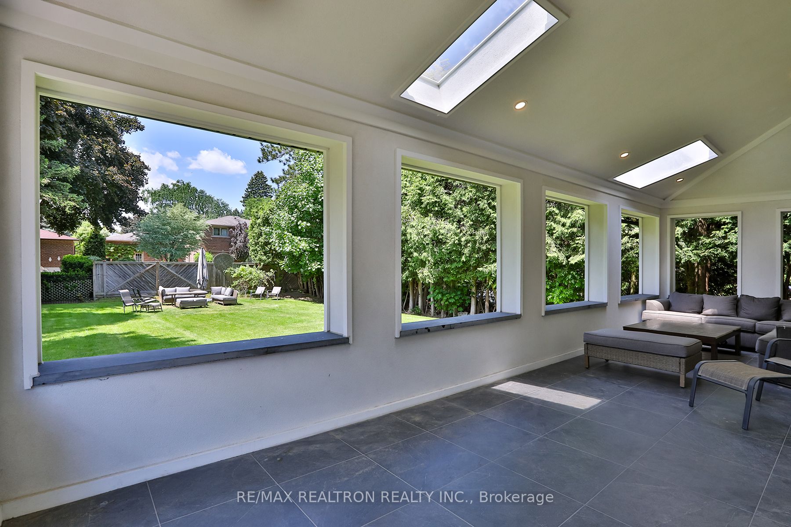80 Sprucewood Dr
$2,798,000/ For Sale
Details | 80 Sprucewood Dr
Luxury Home Fully Renovated In Sought After Neighborhood Of Thornhill W/ 4649 Sq. Ft. Of Living Space With Master Craftsmanship On A Quiet Cul-De-Sac. Elegant Open Concept Kitchen & Living Room W/ An Upscale Bar, An Entertainers Delight! The Dramatic Staircase Graced W/ Hand Crafted Feature Wall & Glass Railings Are The Focal Point Of This Spectacular Home. Relax In The Private Master Retreat W/ A Hotel-Style En-Suite And Oversized Spa-Like Shower
Spectacular Lower Level Apartment. Separate Cooling & Heating System For The Home Office/Gym With A Separate Side Entrance. 48 X48 Tiles Made In Spain / Italian Kitchen Countertop / Logia / Roof 2019 / Hi-Eff Furnace 2022 / Ac 2022
Room Details:
| Room | Level | Length (m) | Width (m) | Description 1 | Description 2 | Description 3 |
|---|---|---|---|---|---|---|
| Living | Main | 5.00 | 4.57 | Picture Window | Tile Floor | Open Concept |
| Dining | Main | 3.86 | 3.84 | Open Concept | Tile Floor | Open Stairs |
| Kitchen | Main | 4.57 | 3.05 | Breakfast Area | Tile Floor | Walk-Out |
| Prim Bdrm | 2nd | 4.58 | 4.05 | 4 Pc Ensuite | Hardwood Floor | Double Closet |
| 2nd Br | 2nd | 4.83 | 3.87 | O/Looks Backyard | Hardwood Floor | Closet Organizers |
| 3rd Br | 2nd | 3.89 | 3.84 | Window | Hardwood Floor | Closet Organizers |
| Family | Lower | 8.13 | 4.78 | Gas Fireplace | Wet Bar | W/O To Patio |
| 4th Br | Lower | 3.73 | 3.71 | Window | Hardwood Floor | Closet |
| 5th Br | Bsmt | 4.42 | 4.32 | Closet | Above Grade Window | Pot Lights |
| Rec | Bsmt | 8.05 | 5.89 | Combined W/Kitchen | Access To Garage | Pot Lights |
| Kitchen | Bsmt | 5.61 | 3.87 | Open Concept | ||
| Bathroom | Bsmt | 1.20 | 2.01 |
