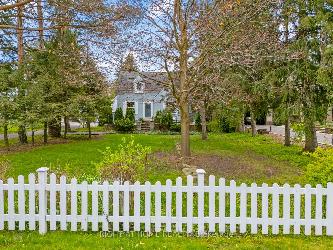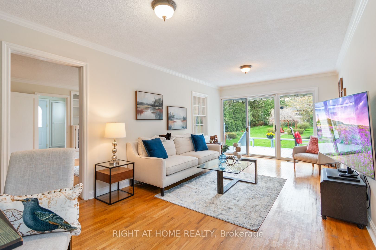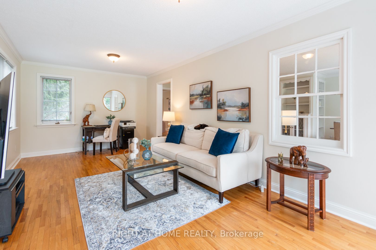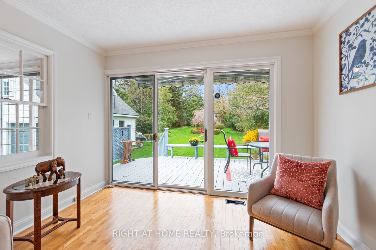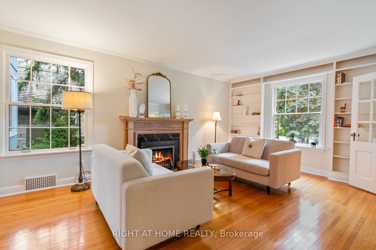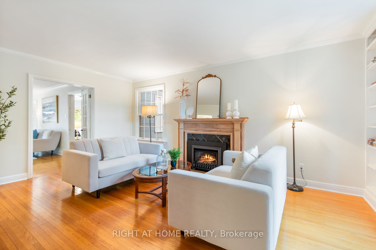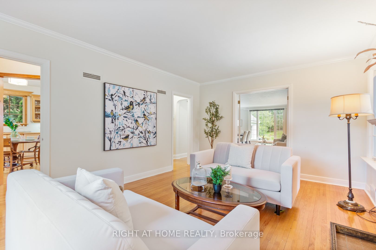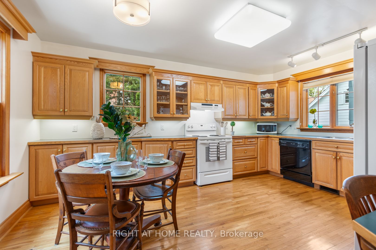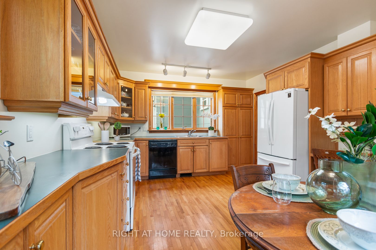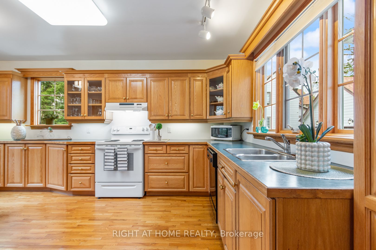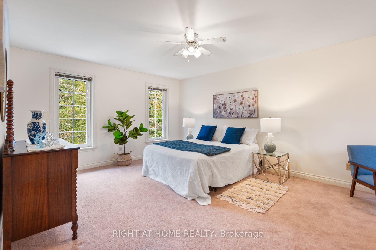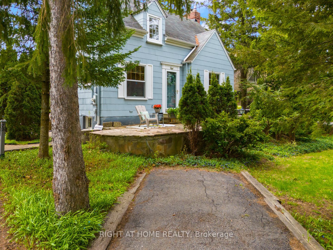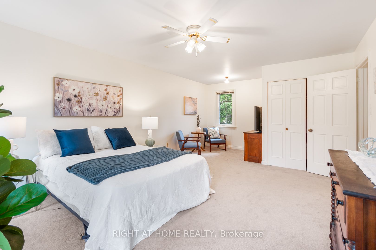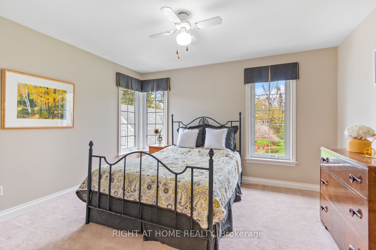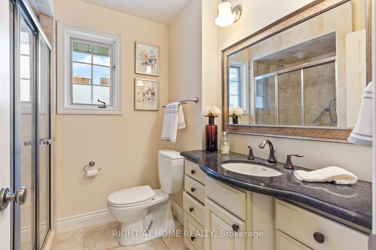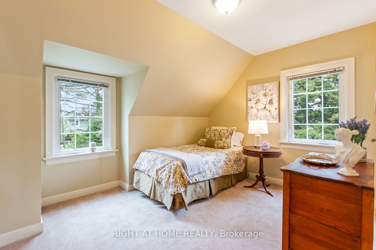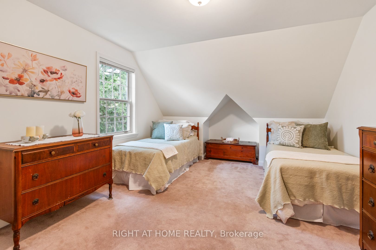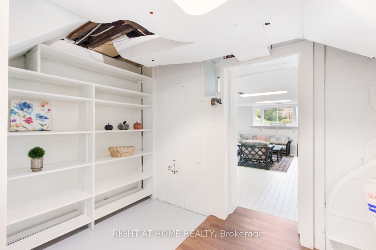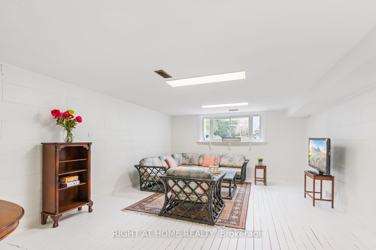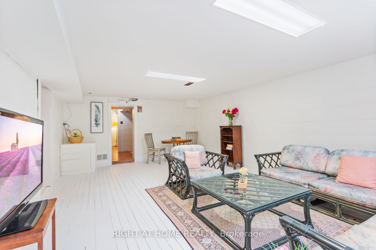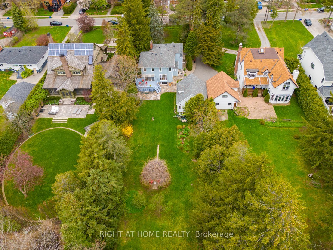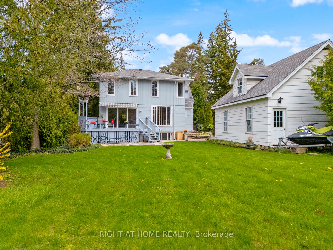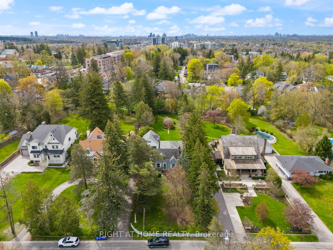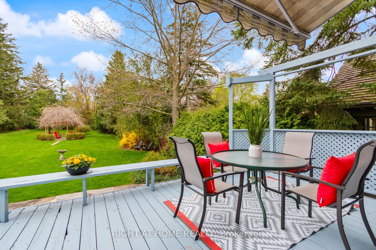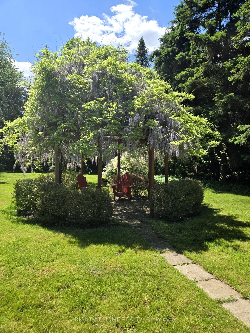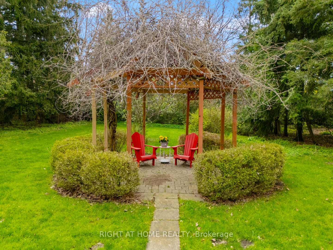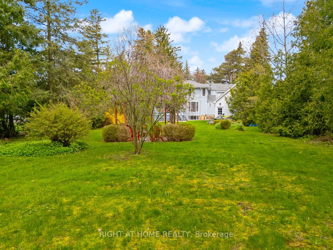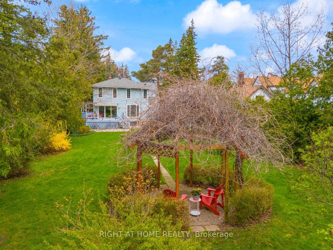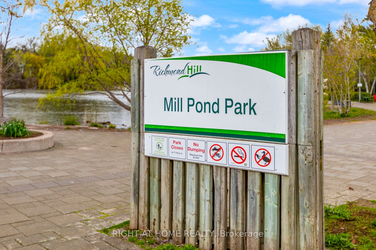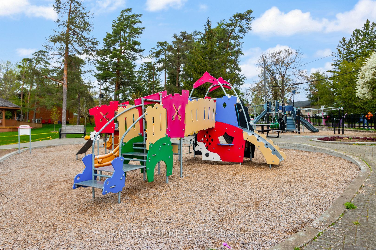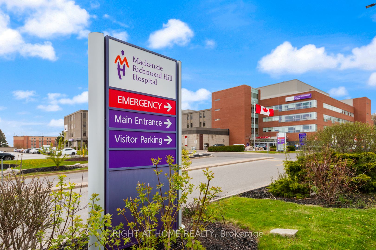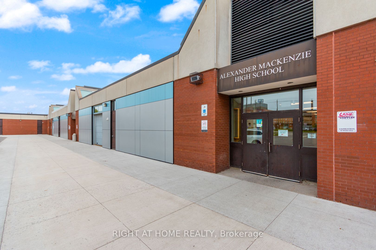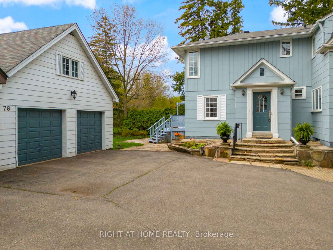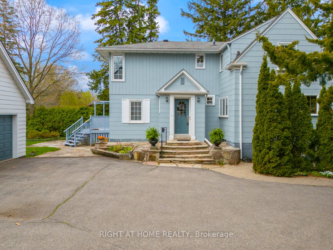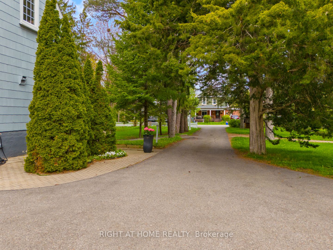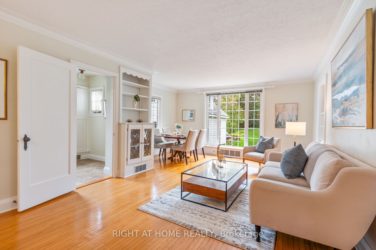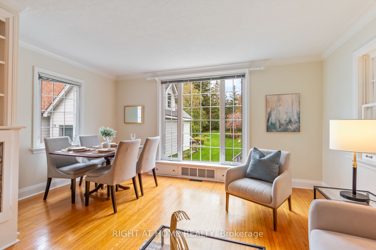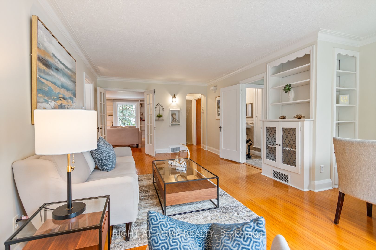78 Centre St W
$2,495,000/ For Sale
Details | 78 Centre St W
This is a rare opportunity to own one of the most iconic homes in the Mill Pond neighbourhood. The house is situated on an expansive lot measuring 70 ft x 311 ft, which is one of the largest in the neighbourhood. This lot offers an exceptional setback from the road and a beautiful backyard with a stunning gazebo. The living room boasts breathtaking views of the backyard, with the gardens, birds, and the gazebo creating a serene and picturesque setting. The home itself has a terrific layout featuring three spacious living areas on the main floor, providing ample space for the entire family. The large windows allow natural light to flood through out the home, creating a warm and inviting ambiance. Upstairs, there are four good-sized bedrooms and two bathrooms that can accommodate the entire family. The oversized double garage features a loft space that could be a great additional area for your older children to gather or a man cave. The possibilities are endless.
Room Details:
| Room | Level | Length (m) | Width (m) | Description 1 | Description 2 | Description 3 |
|---|---|---|---|---|---|---|
| Family | Ground | 4.73 | 6.83 | B/I Bookcase | Hardwood Floor | Window Flr To Ceil |
| Great Rm | Ground | 3.84 | 5.70 | B/I Bookcase | Hardwood Floor | Gas Fireplace |
| Media/Ent | Ground | 3.63 | 6.83 | W/O To Deck | Hardwood Floor | Large Window |
| Kitchen | Ground | 3.79 | 5.20 | Pantry | Hardwood Floor | O/Looks Frontyard |
| Prim Bdrm | 2nd | 4.17 | 6.83 | Double Closet | Broadloom | O/Looks Backyard |
| 2nd Br | 2nd | 4.19 | 3.62 | Double Closet | Broadloom | O/Looks Backyard |
| 3rd Br | 2nd | 3.46 | 3.05 | W/I Closet | Broadloom | Window |
| 4th Br | 2nd | 3.99 | 5.75 | Double Closet | Broadloom | Window |
