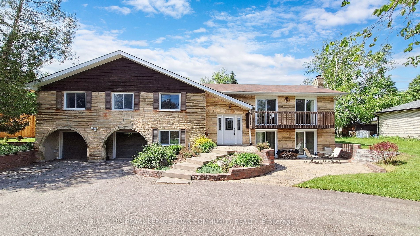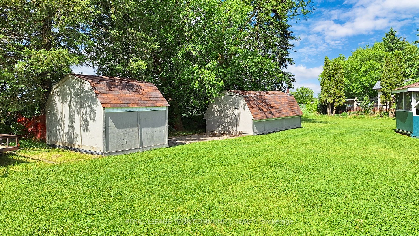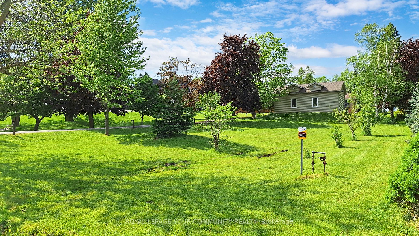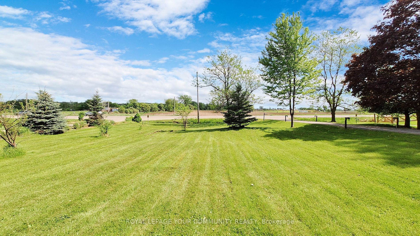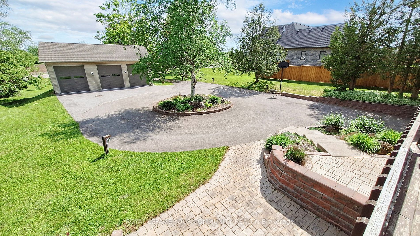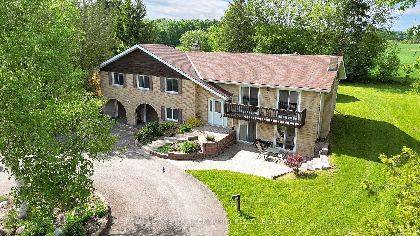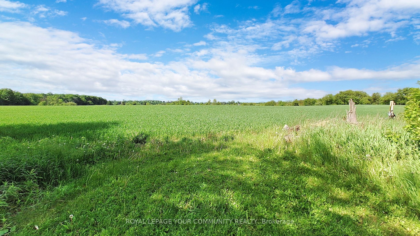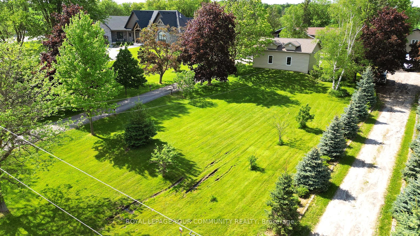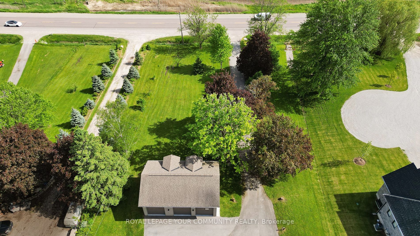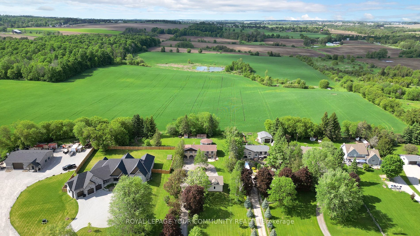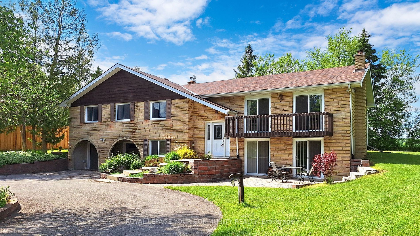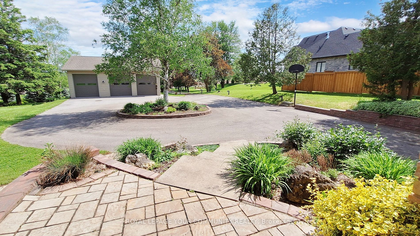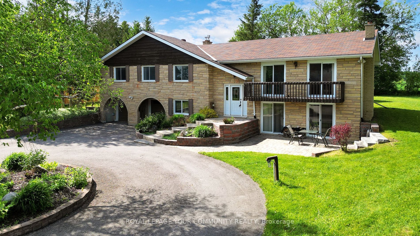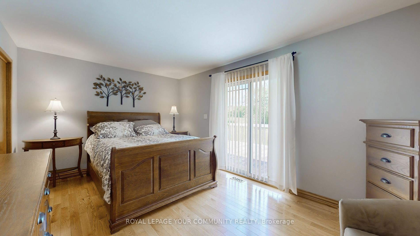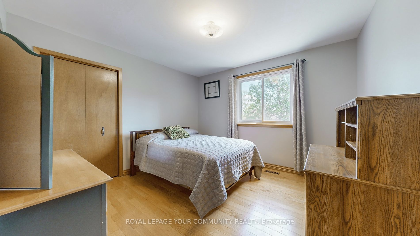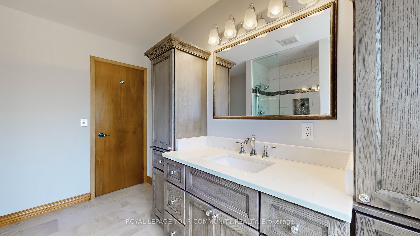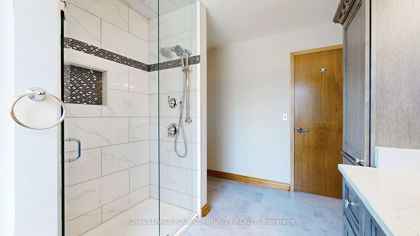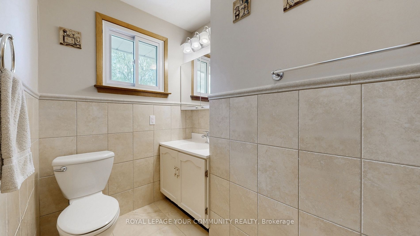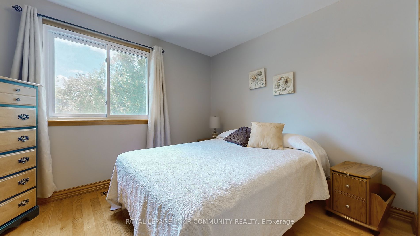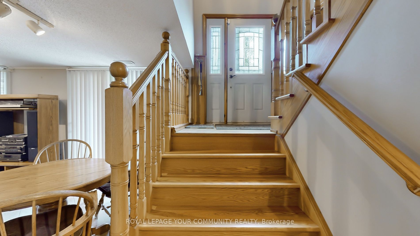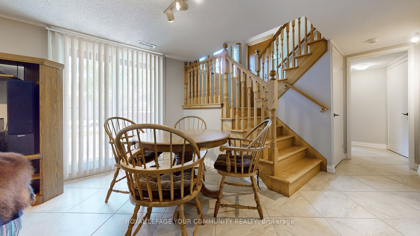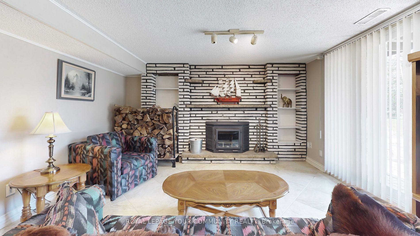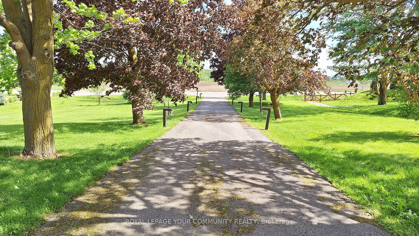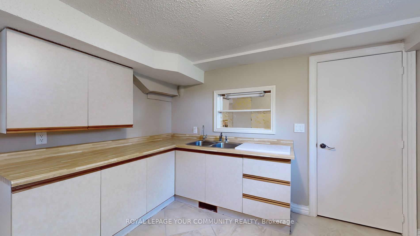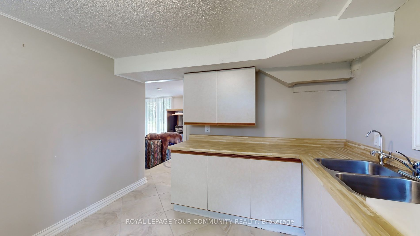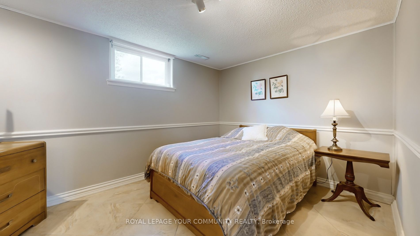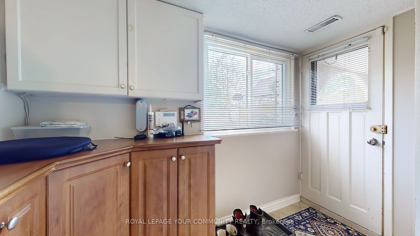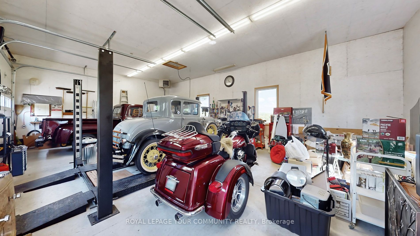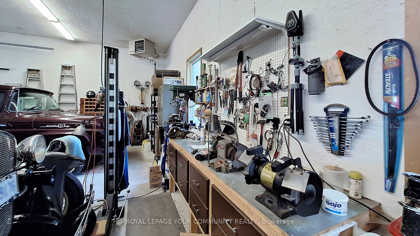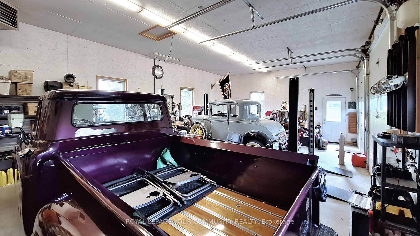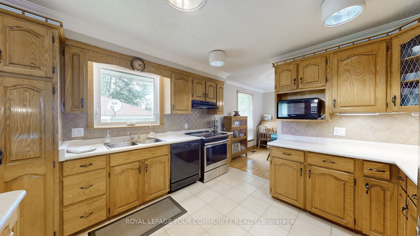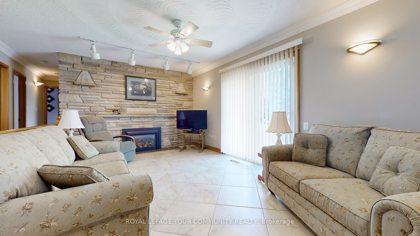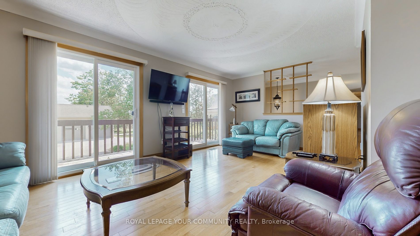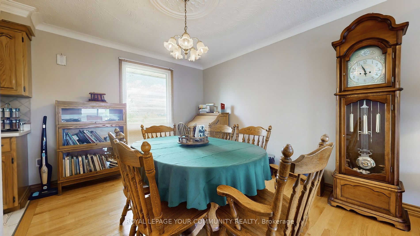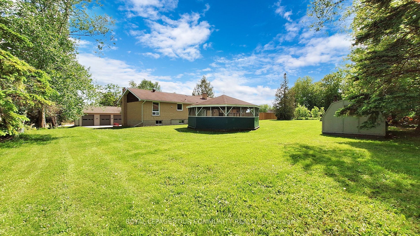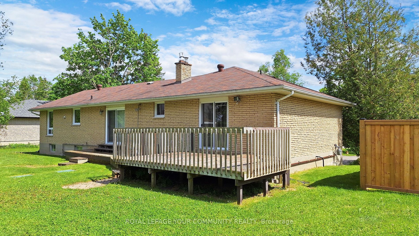4616 Hwy 89 Rd
$1,299,900/ For Sale
Details | 4616 Hwy 89 Rd
Beautiful ranch bungalow just a 3-minute drive to Cookstown, situated on a 100 x 376 foot lot with a picturesque winding circular driveway leading up to the house. The great layout features 1,692 sq. ft on the main floor with a huge, sprawling open concept kitchen and family room area, and a large living and dining room. This is a great home for two families, with an above-ground walkout basement that includes a second kitchen, bedroom, and separate entrance. Incredible newer-built heated workshop approximately 900 sq. ft with 12 ft high ceilings. A car collector or hobbyist's dream workshop. Updated gas furnace and a 200-amp panel. Set in a peaceful and tranquil setting, it's a quick drive to Hwy 400, offering over 3,000 sq. ft. of living space. This is an amazing home!
Upstairs Fridge, Stove, Built-In Dishwasher, Washer, Dryer. Downstairs Fridge, Stove. Reverse Osmosis Water System, CVAC, CAC, Water Softener, New Well Pump (1 1/2 Years), Updated Windows 2016, Garage Door Openers.
Room Details:
| Room | Level | Length (m) | Width (m) | Description 1 | Description 2 | Description 3 |
|---|---|---|---|---|---|---|
| Living | Main | 5.98 | 3.46 | Moulded Ceiling | Hardwood Floor | W/O To Deck |
| Dining | Main | 3.73 | 3.02 | Moulded Ceiling | Hardwood Floor | Large Window |
| Kitchen | Main | 3.67 | 3.61 | Open Concept | W/O To Yard | Centre Island |
| Family | Main | 5.05 | 3.46 | Gas Fireplace | W/O To Yard | Open Concept |
| Prim Bdrm | Main | 4.95 | 3.31 | W/O To Yard | Hardwood Floor | 3 Pc Ensuite |
| 2nd Br | Main | 4.32 | 3.64 | Double Closet | Hardwood Floor | Large Window |
| 3rd Br | Main | 3.66 | 3.34 | Closet | Hardwood Floor | Large Window |
| Rec | Bsmt | 5.72 | 4.14 | W/O To Yard | Ceramic Floor | Fireplace |
| Kitchen | Bsmt | 3.44 | 3.11 | Above Grade Window | Ceramic Floor | |
| Laundry | Bsmt | 4.37 | 3.82 | Ceramic Floor |
