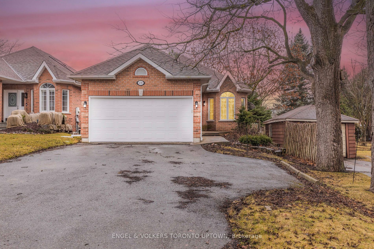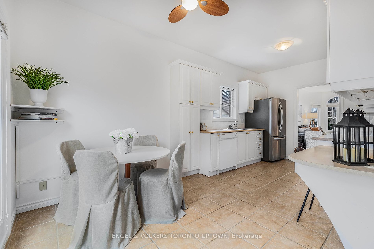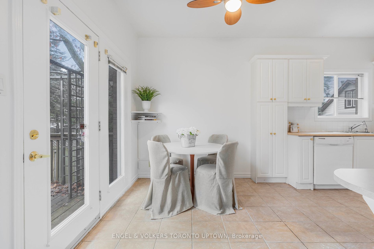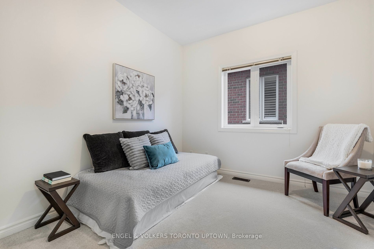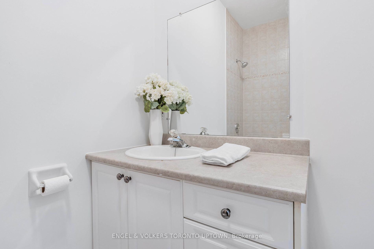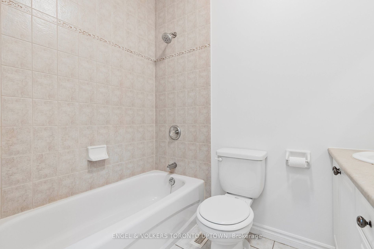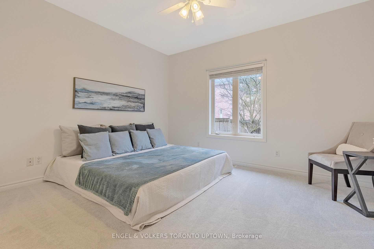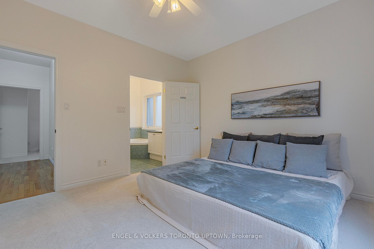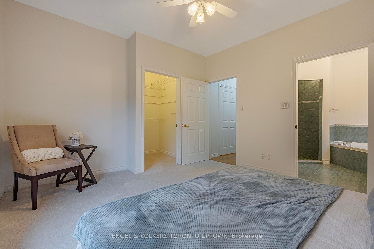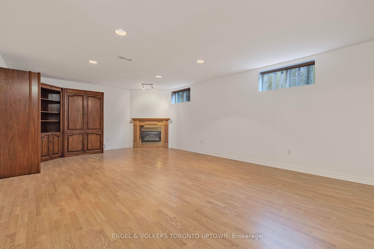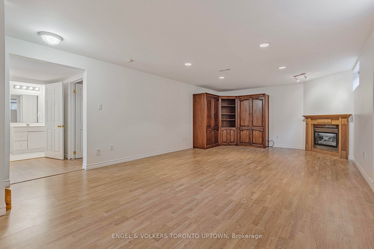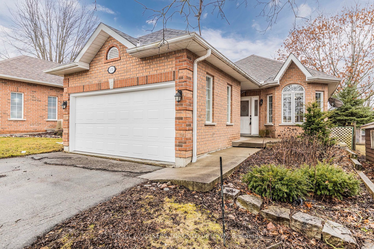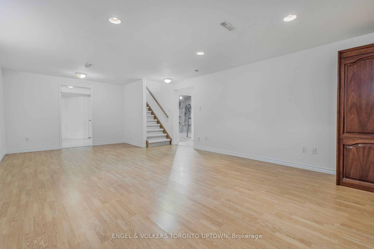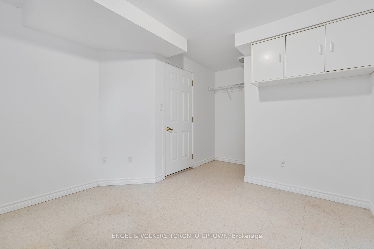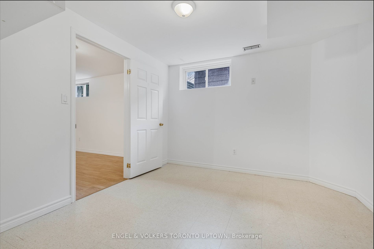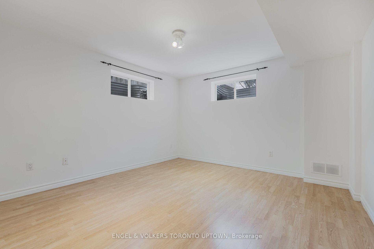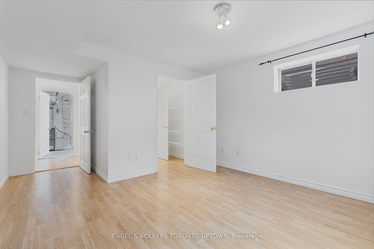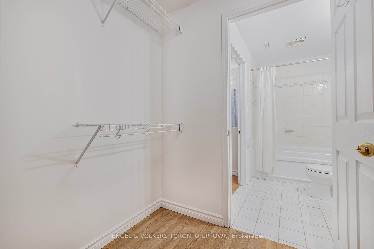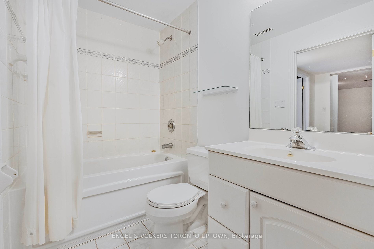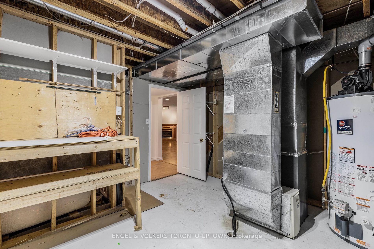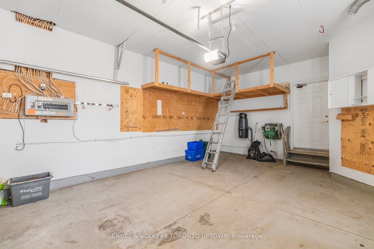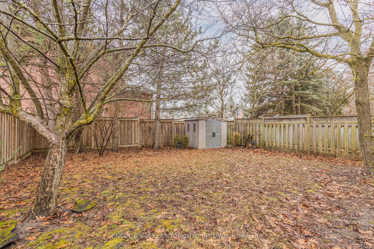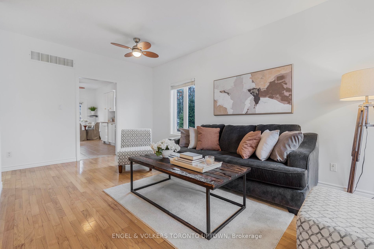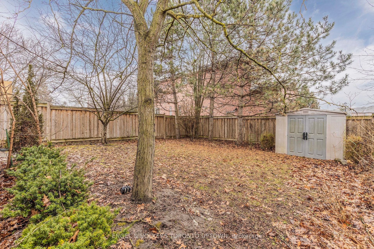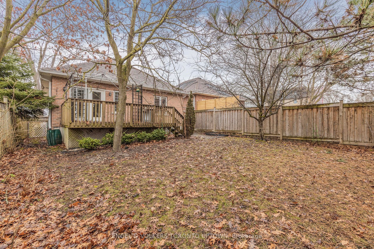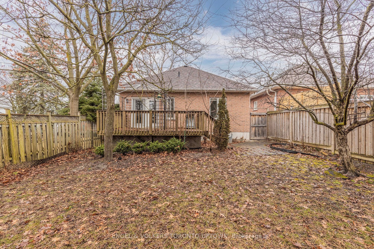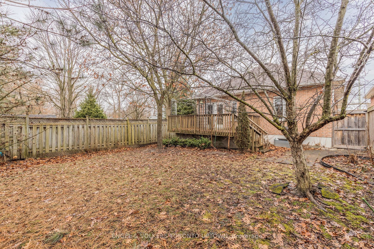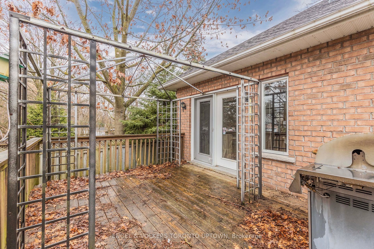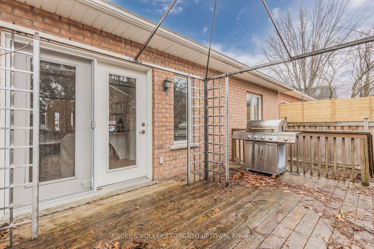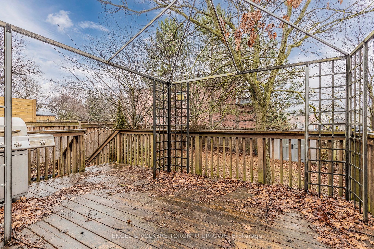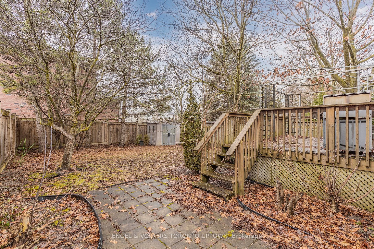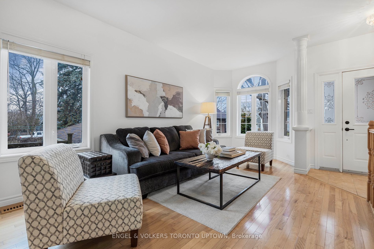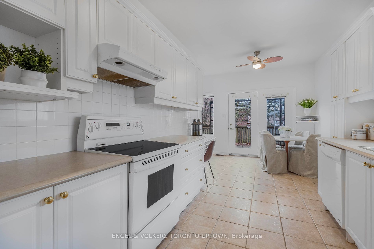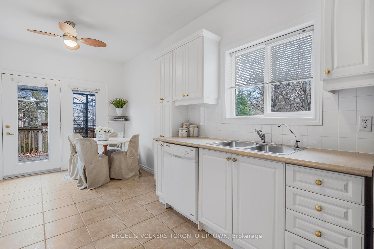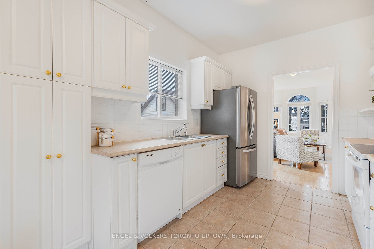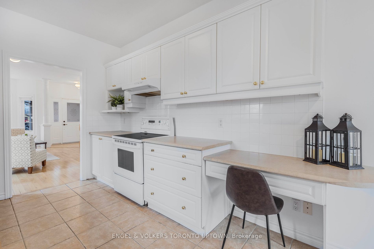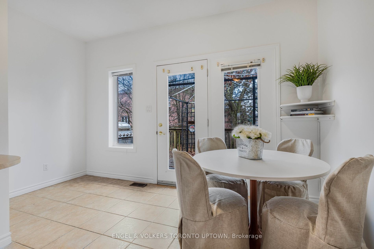658 Gorham St
$1,099,000/ For Sale
Details | 658 Gorham St
Nestled in a prime location near Fairy Lake & Newmarket's vibrant Main Street, this custom-built all-brick bungalow offers the perfect blend of comfort & convenience. Designed with downsizers in mind, this home boasts an open-concept layout with hardwood flooring throughout.The inviting eat-in kitchen seamlessly blends indoor & outdoor spaces with its French door walkout to the backyard ideal for alfresco dining & entertaining. The primary suite features a 4-piece ensuite & a spacious walk-in closet. Convenience is key with the main floor laundry & interior access to the garage.Journey downstairs where a spacious recreation room with high ceilings and abundant natural light from large, bright windows awaits. Gather around the gas fireplace on chilly evenings. Two additional bedrooms, one with a 4-piece semi-ensuite, provide flexible spaces to accommodate guests or serve as a private home office, catering to your evolving needs.
The driveway turnaround ensures accessibility, while the garage offers addl lofted storage. With its prime location & thoughtful design, this bungalow is perfect for those seeking a low-maintenance lifestyle without compromising on comfort
Room Details:
| Room | Level | Length (m) | Width (m) | Description 1 | Description 2 | Description 3 |
|---|---|---|---|---|---|---|
| Living | Ground | 6.10 | 3.38 | Open Concept | Hardwood Floor | Bay Window |
| Kitchen | Ground | 4.04 | 2.82 | Pantry | Eat-In Kitchen | B/I Desk |
| Breakfast | Ground | 4.04 | 1.73 | French Doors | W/O To Yard | Ceramic Floor |
| Prim Bdrm | Ground | 4.17 | 3.71 | W/I Closet | 4 Pc Ensuite | O/Looks Backyard |
| 2nd Br | Ground | 3.76 | 3.05 | Broadloom | Closet | |
| Bathroom | Ground | 2.29 | 1.52 | 4 Pc Bath | ||
| Laundry | Ground | 2.44 | 1.83 | Laundry Sink | Ceramic Floor | B/I Shelves |
| Rec | Bsmt | 8.53 | 4.39 | Pot Lights | Gas Fireplace | Laminate |
| 3rd Br | Bsmt | 3.78 | 3.66 | W/I Closet | Semi Ensuite | Laminate |
| 4th Br | Bsmt | 3.25 | 3.20 | Closet Organizers | B/I Shelves | |
| Bathroom | Bsmt | 2.39 | 1.47 | 4 Pc Bath | ||
| Workshop | Bsmt | Concrete Floor | B/I Shelves |
