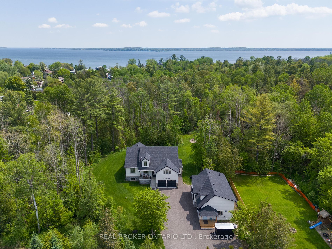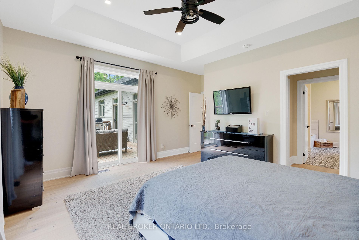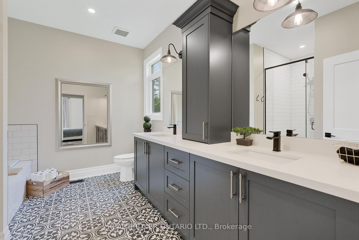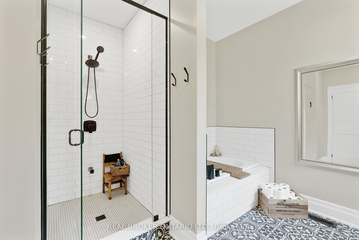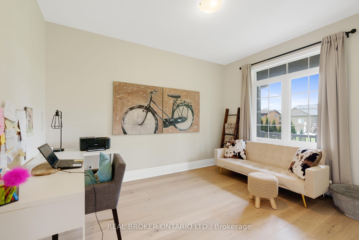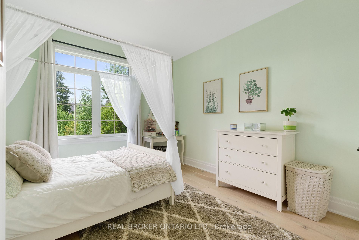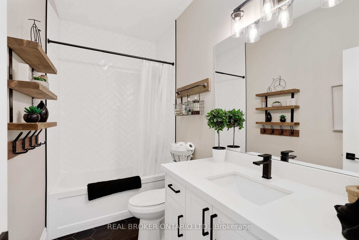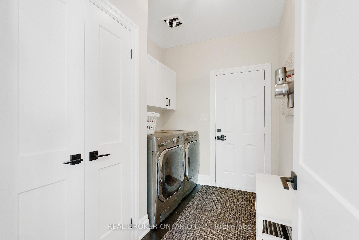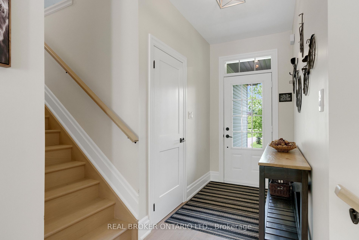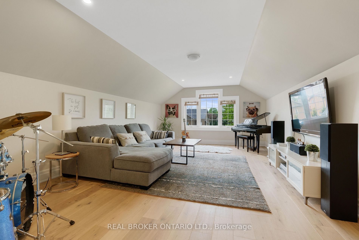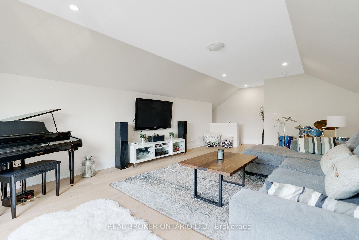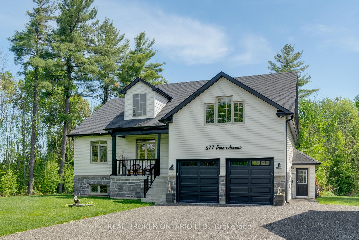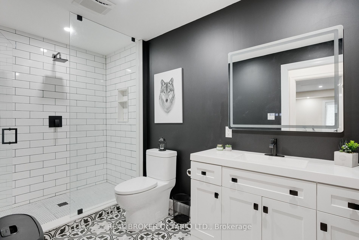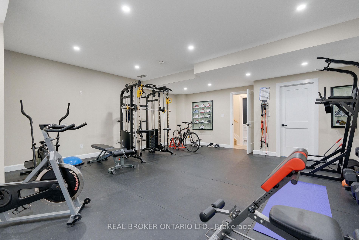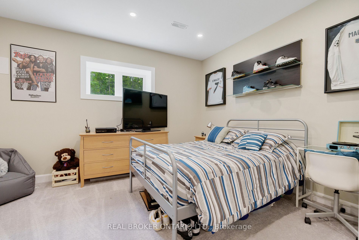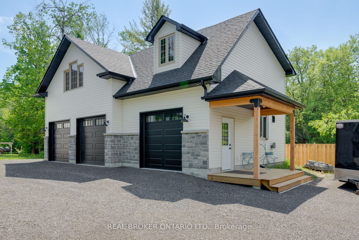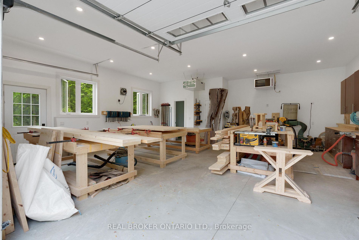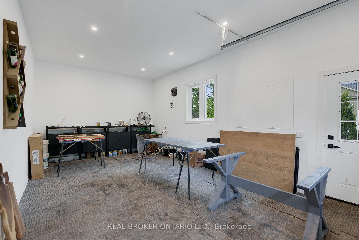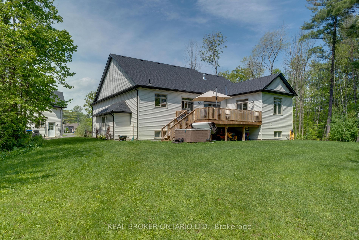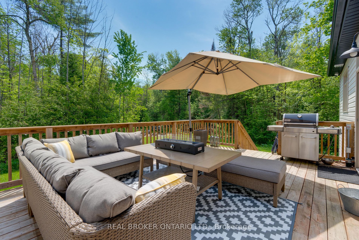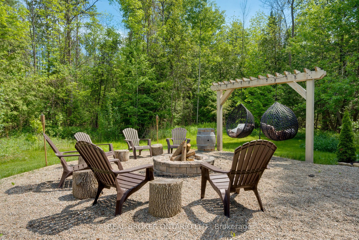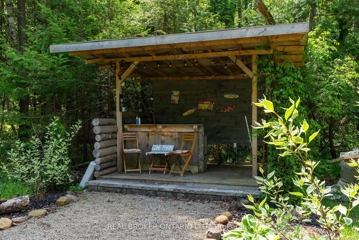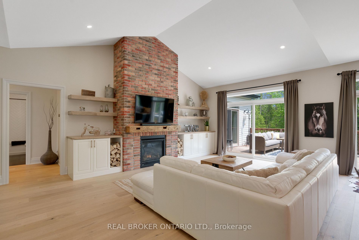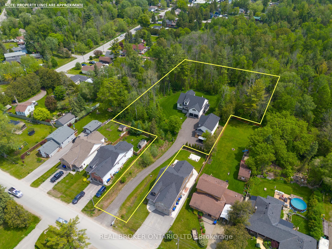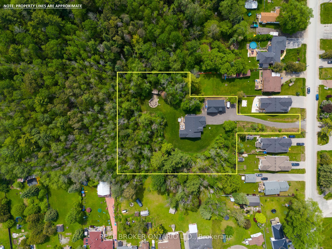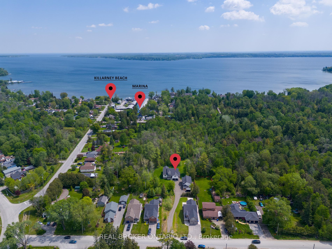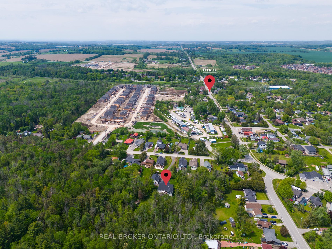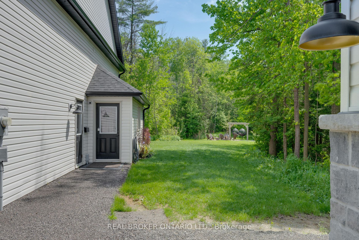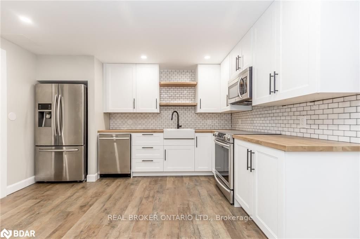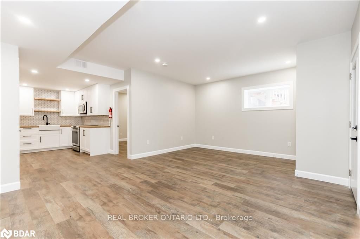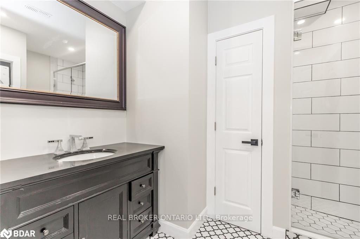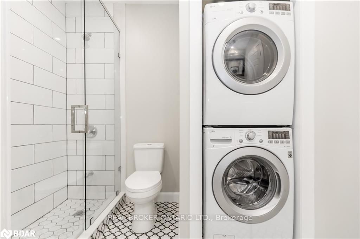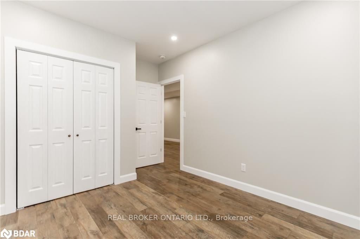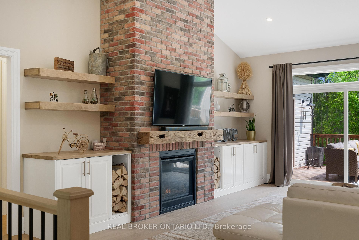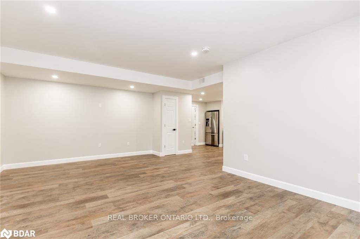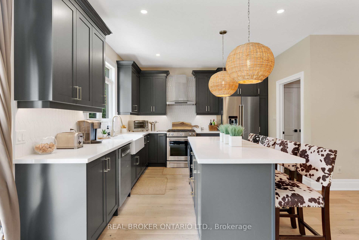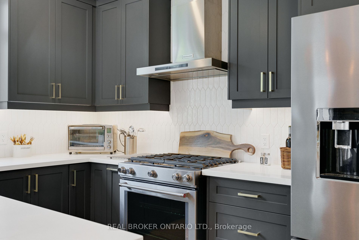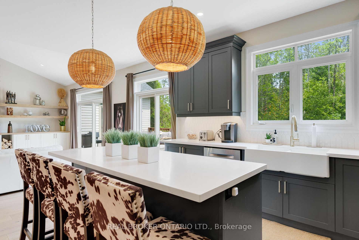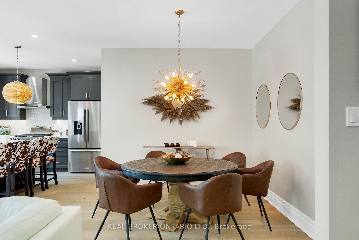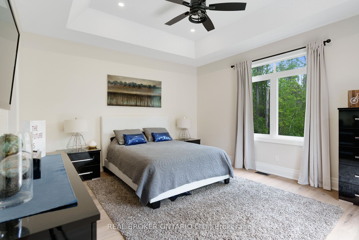877 Pine Ave
$1,999,999/ For Sale
Details | 877 Pine Ave
Welcome to 877 Pine Avenue, a truly unique gem that checks all the boxes! This Custom Built Farmhouse style Raised Bungaloft is Nestled On 1.94 Acres Surrounded By Mature Trees Which Gives You Total Privacy! This stunning home exudes magazine quality finishes from the Cathedral Ceilings & Fireplace accent wall with custom cabinetry, Engineered Wide Plank Hardwood, Pot Lights, 7' Oversized Baseboards, the Large Gourmet Kitchen W/Quartz Counters, and farmhouse sink , a fabulous open concept main living space with multiple walkouts to your private deck & yard complete with fire pit and tiki bar. The lower level with large above grade windows, offers a full bathroom, bedroom, ample storage space and multipurpose rec room currently being used as a home gym. The other half of the lower level is accessible via the separate entrance and leads to a gorgeous 1 bedroom in-law suite currently being rented for $1750/month. The home has an attached double car garage and theres plenty of space for all the toys or as an additional workspace in the recently constructed almost 2000sq.ft detached heated shop that offers 3 bays - one of which is a show room/office, 2 ventilation systems and 2 piece bath. Just A Short Walk To Beach, Marina, restaurants, snowmobile trails. Close To Friday Harbour and 45 mins to GTA.
Home includes additional rooms in lower level- see attached floor plans and in-law suite not shown on floor plans
Room Details:
| Room | Level | Length (m) | Width (m) | Description 1 | Description 2 | Description 3 |
|---|---|---|---|---|---|---|
| Great Rm | Main | 6.34 | 6.45 | Walk-Out | Gas Fireplace | Vaulted Ceiling |
| Kitchen | Main | 3.75 | 3.94 | Stainless Steel Appl | Quartz Counter | Eat-In Kitchen |
| Dining | Main | 3.00 | 3.88 | Hardwood Floor | O/Looks Family | |
| Laundry | Main | 2.89 | 1.00 | Access To Garage | ||
| Bathroom | Main | 1.51 | 2.92 | 4 Pc Bath | ||
| Br | Main | 3.94 | 3.16 | |||
| 2nd Br | Main | 4.32 | 3.53 | |||
| Prim Bdrm | Main | 5.06 | 4.74 | Walk-Out | 5 Pc Ensuite | W/I Closet |
| Bathroom | Main | 3.58 | 3.71 | Separate Shower | 5 Pc Ensuite | Double Sink |
| Family | 2nd | 6.85 | 4.35 | Hardwood Floor | Large Window | |
| Bathroom | Lower | 1.87 | 3.65 | 3 Pc Bath | ||
| Br | Lower | 3.50 | 4.06 | Large Window | Double Doors |
