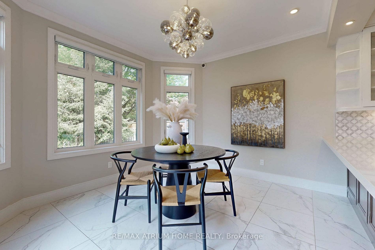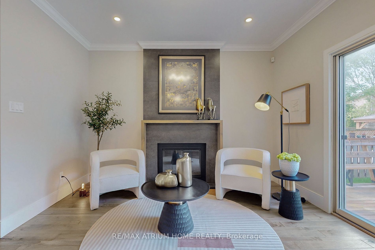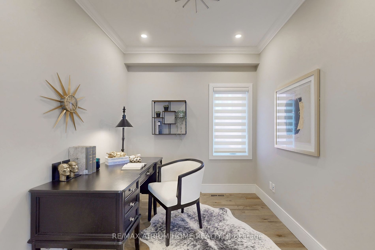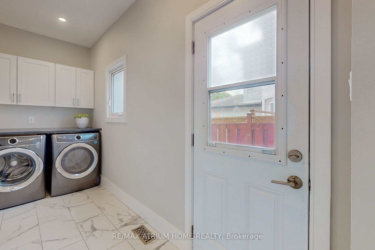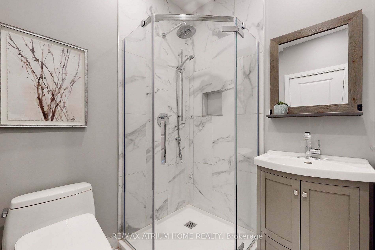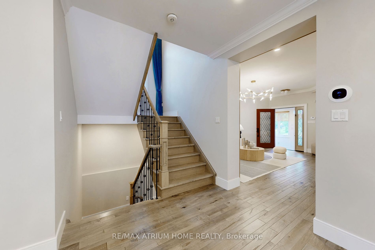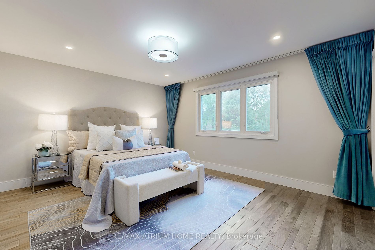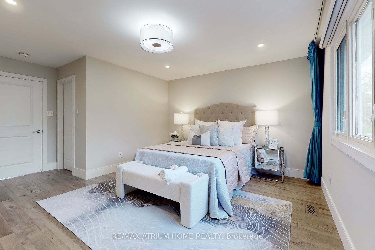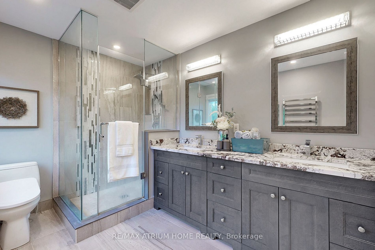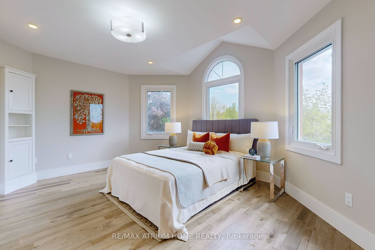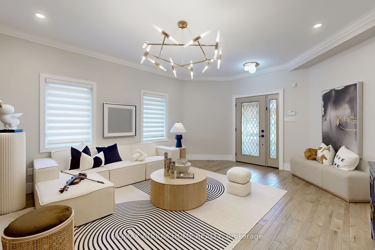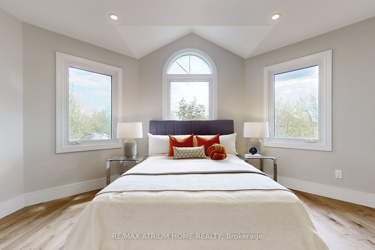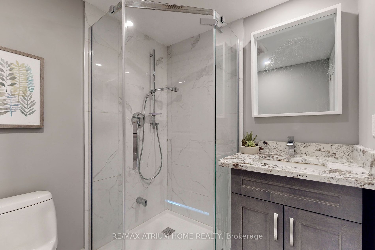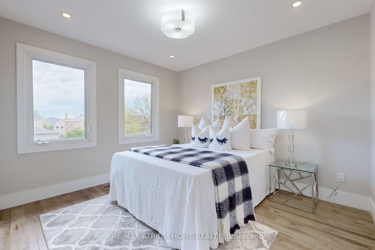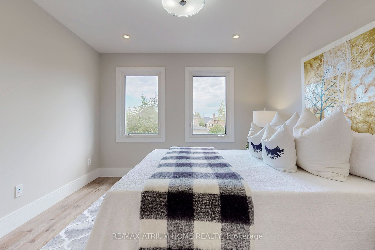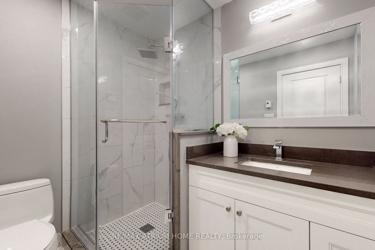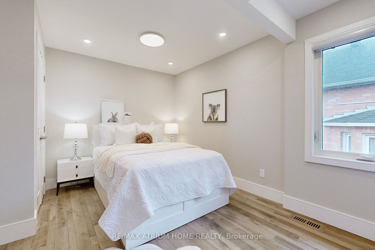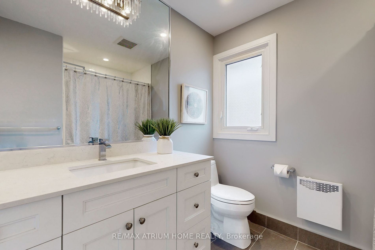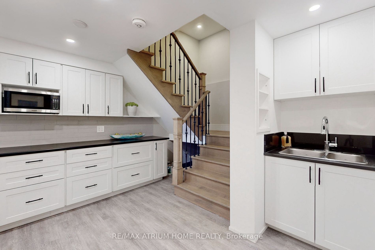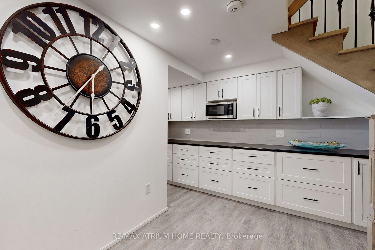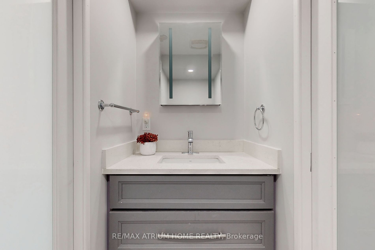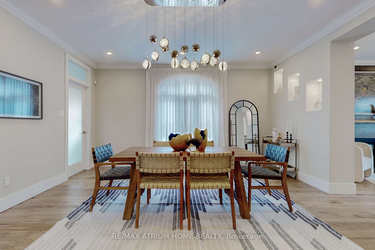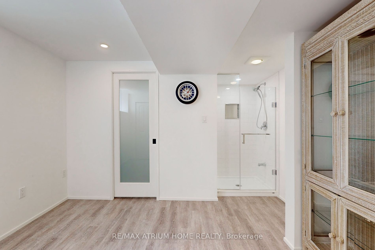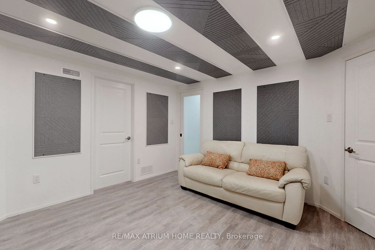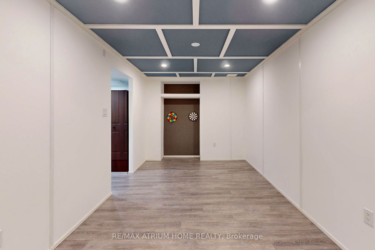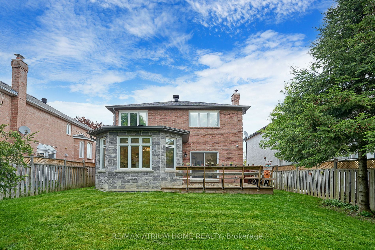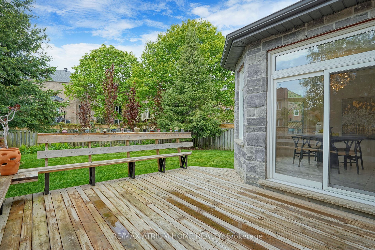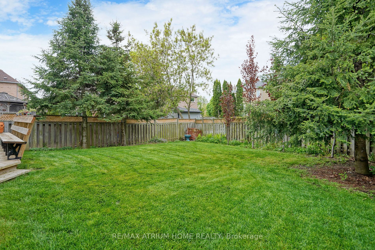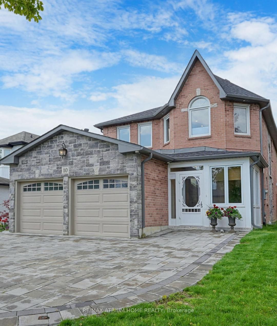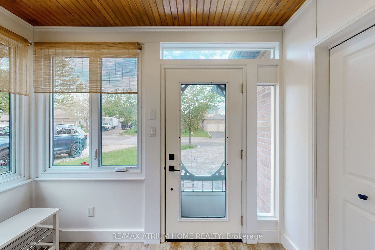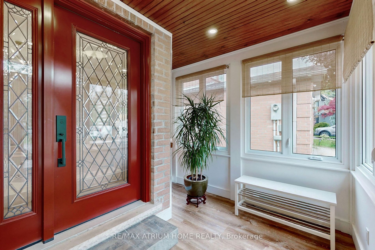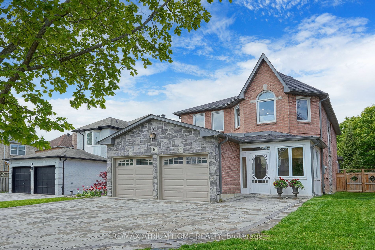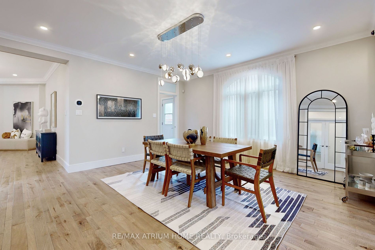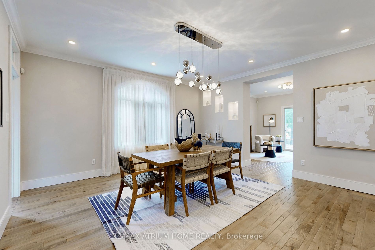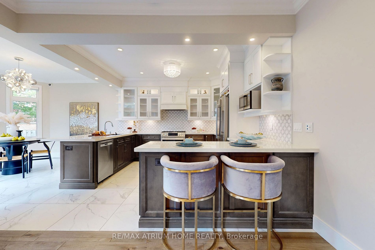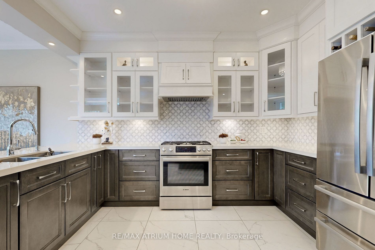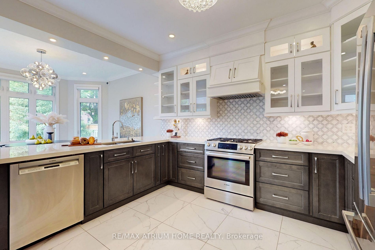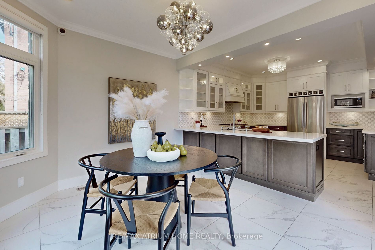10 Major Elliot Crt
$2,490,000/ For Sale
Details | 10 Major Elliot Crt
Nestled within the prestigious Buttonville neighborhood, this delightful home offers the perfect school zone and sophistication. Just steps away from T&T supermarket, King Square. Minutes to Highway, Restaurant. Enjoy the spaciousness of 9-foot ceilings, expansive open spaces flooded with natural sunlight, Professional finished modern kitchen with every detail has been carefully curated for comfort and style. $$$ Spent In Upgrades: Interlocked driveway, Inground sprinkler system, 200 AMP Electric panel, EV charger Rough in, Maple hardwood floors and staircase, pot lights, 2 Tones AC, backsplash, lazy Susan, Tankless water tank (own), Subfloor throughout and large window in the basement. Welcome to a home that embodies the essence of convenience living and comfort in Buttonville. Living Area approximately 3000 square feet for main and second floor, plus over 1000 square feet in the finished basement. Office on Main Floor Area & Potential In-law Suite in the Basement. Functional Lay-Out Meet all your Needs.
Top Ranked schools: St. Augustine, Unionville High School, Buttonville Public School, St. Justin Martyr, and Sainte-Marguerite-Bourgeoys Markham (French). Cu de sac with no side walk in a quite neighborhoods
Room Details:
| Room | Level | Length (m) | Width (m) | Description 1 | Description 2 | Description 3 |
|---|---|---|---|---|---|---|
| Living | Ground | 5.13 | 4.70 | Pot Lights | Hardwood Floor | Open Concept |
| Dining | Ground | 5.31 | 4.39 | Pot Lights | Hardwood Floor | Large Window |
| Family | Ground | 3.96 | 3.66 | Fireplace | Hardwood Floor | O/Looks Backyard |
| Kitchen | Ground | 8.05 | 3.96 | Ceramic Back Splash | Ceramic Floor | Pot Lights |
| Office | Ground | 3.07 | 2.51 | Pot Lights | Hardwood Floor | Window |
| Laundry | Ground | 4.24 | 3.35 | 3 Pc Bath | Ceramic Floor | Window |
| Prim Bdrm | 2nd | 5.21 | 4.57 | 4 Pc Bath | Hardwood Floor | Picture Window |
| 2nd Br | 2nd | 5.56 | 4.62 | 3 Pc Ensuite | Hardwood Floor | Picture Window |
| 3rd Br | 2nd | 4.27 | 3.25 | 3 Pc Ensuite | Hardwood Floor | Picture Window |
| 4th Br | 2nd | 4.00 | 3.28 | 4 Pc Bath | Hardwood Floor | Picture Window |
| Games | Bsmt | 5.31 | 4.39 | Pot Lights | Raised Floor | Closet |
| 5th Br | Bsmt | 4.27 | 3.25 | Above Grade Window | Raised Floor | 3 Pc Ensuite |

