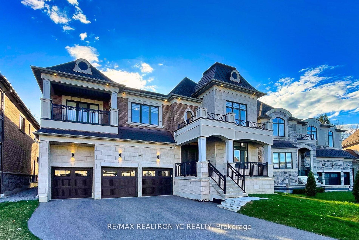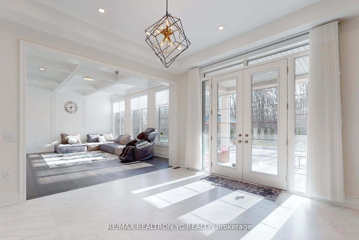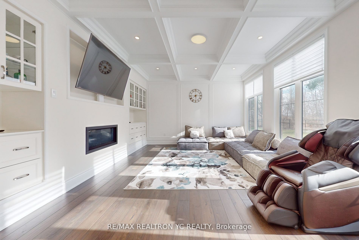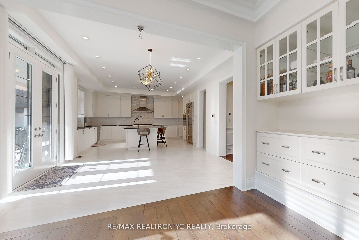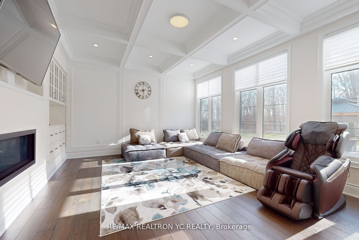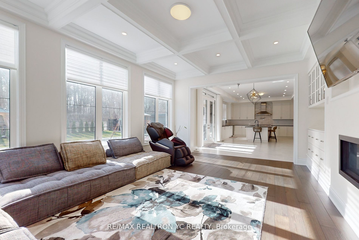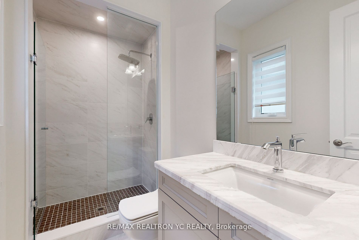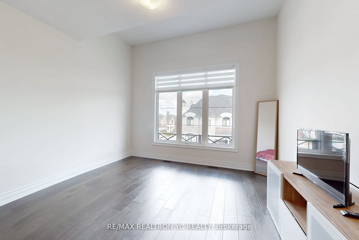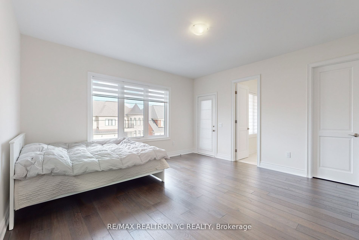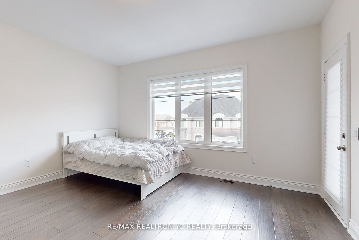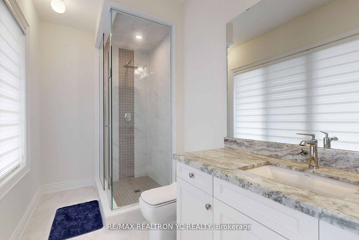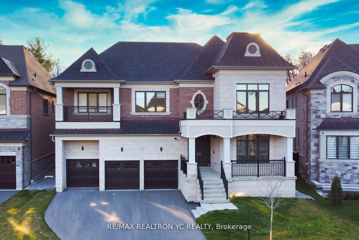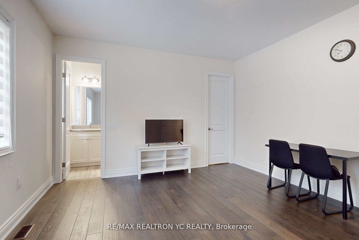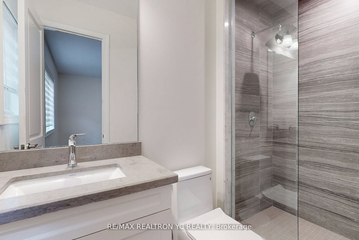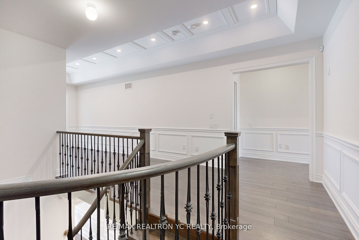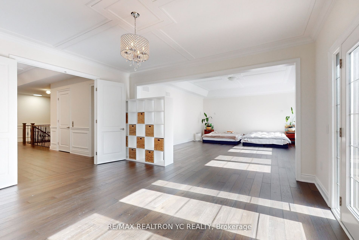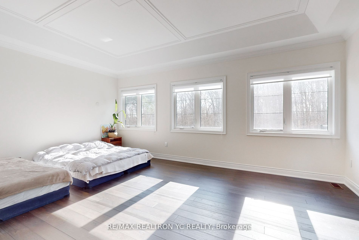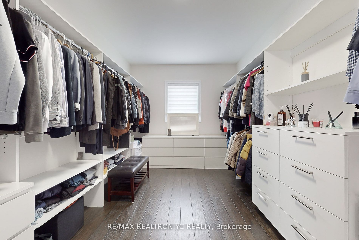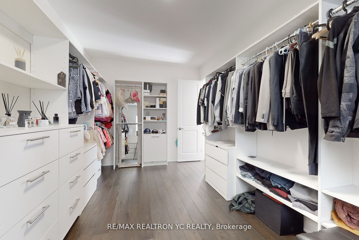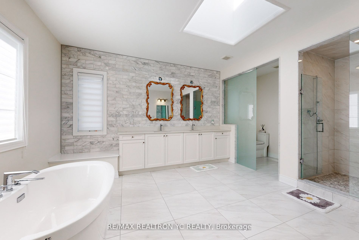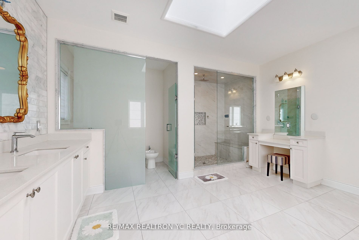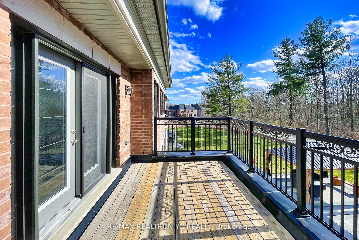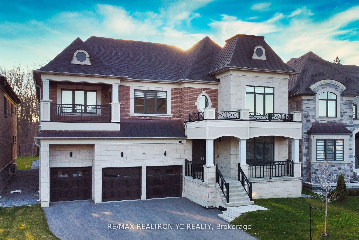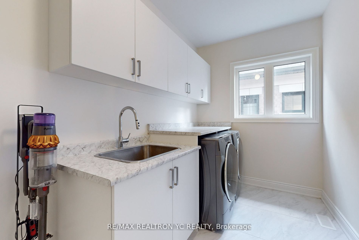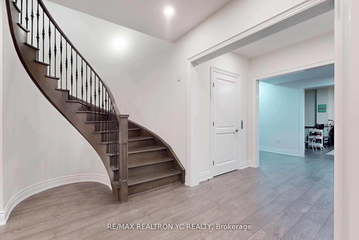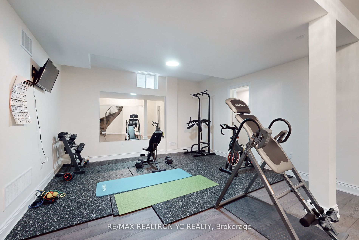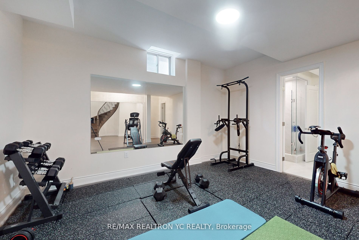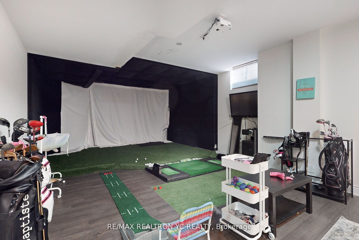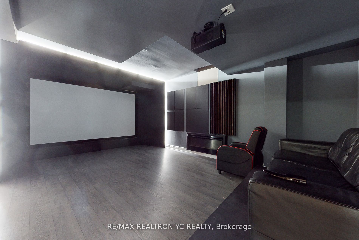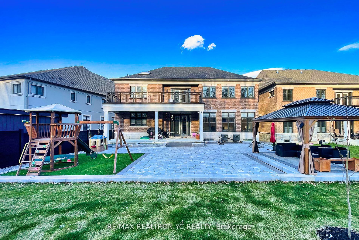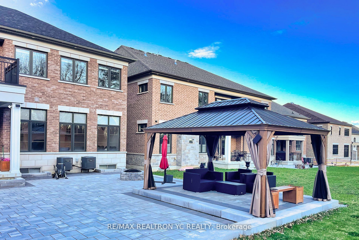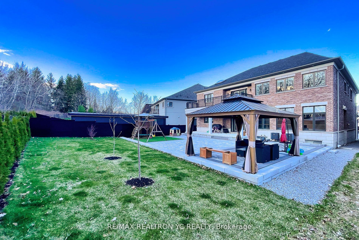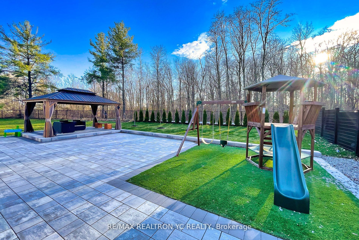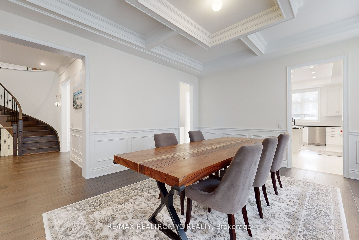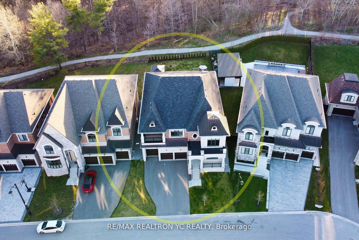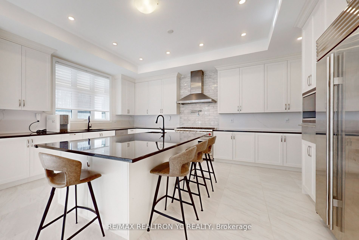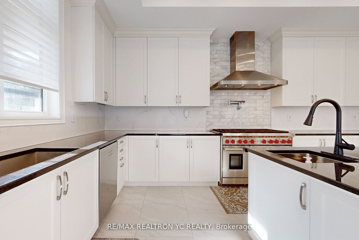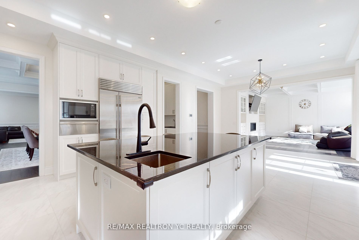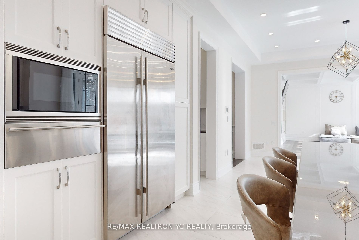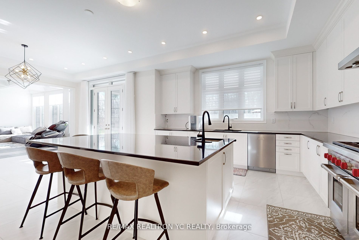116 Lady Jessica Dr
$3,980,000/ For Sale
Details | 116 Lady Jessica Dr
Luxury at its finest! This high-end fully upgraded home sits on a 60' lot in Ravine E-N-C-L-A-V-E Of Upper Thornhill Estates! Hardwood floors t/out main and 2nd floors, S/S Wolf kitchen Appliances, Elevator, Walk-in Pantry, Servery, Finished basement with fully equipment Golf Simulator in the basement. This Extravagant Home Offers 8,000+ Sf Total Luxury Living Space; 10Ft-10Ft-9 Ft Flat and Ceilings Throughout. Five 2nd floor Large bedrooms each with its own bathroom. Stunning Master Bedroom with large private w/o deck with ravine views and 6-piece Master ensuite! Fully landscaped with private backyard and interlocking driveway and backyard. Multi-security camera system. Full3-car garage added Tandem Garage, with add driveway parking for 6. This one-of-a-kind home is everything you could ever want.
Separate Entrance! Custom Cabinets, Upgraded Tiles, Crown Mouldings, Wainscotting! Gril Patio!Finished Flrs In Garage!
Room Details:
| Room | Level | Length (m) | Width (m) | Description 1 | Description 2 | Description 3 |
|---|---|---|---|---|---|---|
| Living | Main | 4.33 | 3.83 | Crown Moulding | Hardwood Floor | Pot Lights |
| Dining | Main | 4.54 | 3.83 | Crown Moulding | Hardwood Floor | Pot Lights |
| Kitchen | Main | 8.31 | 4.81 | Centre Island | Granite Counter | |
| Breakfast | Main | 3.83 | 4.81 | Pot Lights | Eat-In Kitchen | |
| Family | Main | 6.19 | 3.94 | Gas Fireplace | Hardwood Floor | Large Window |
| Office | Main | 3.90 | 3.69 | Window | Hardwood Floor | |
| Prim Bdrm | 2nd | 8.35 | 4.96 | 6 Pc Ensuite | Hardwood Floor | W/O To Deck |
| Br | 2nd | 4.50 | 3.22 | W/I Closet | Hardwood Floor | 4 Pc Ensuite |
| Br | 2nd | 4.38 | 3.63 | Double Closet | Hardwood Floor | 3 Pc Ensuite |
| Br | 2nd | 3.95 | 3.40 | Pot Lights | Hardwood Floor | 4 Pc Ensuite |
| Br | 2nd | 5.79 | 3.35 | W/I Closet | Hardwood Floor | 3 Pc Ensuite |
| Rec | Bsmt | 9.69 | 4.73 | Pot Lights | Laminate |
