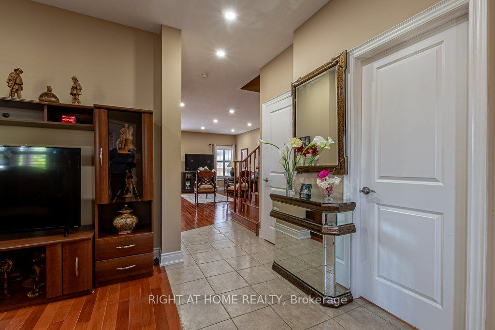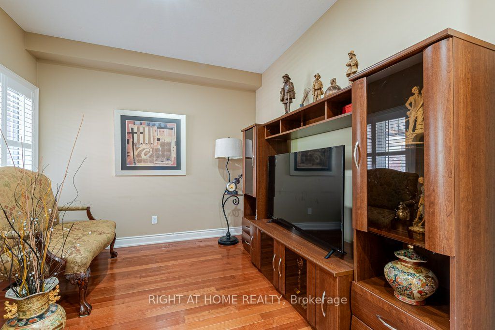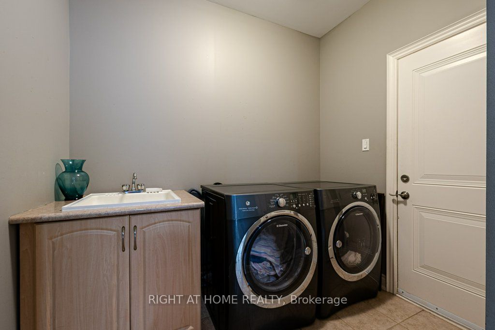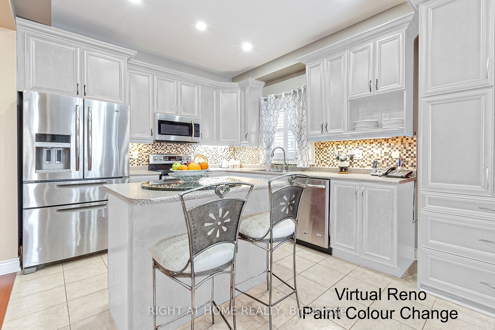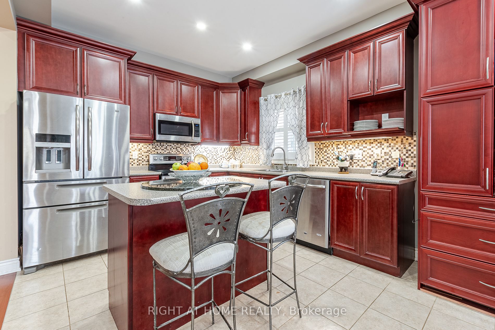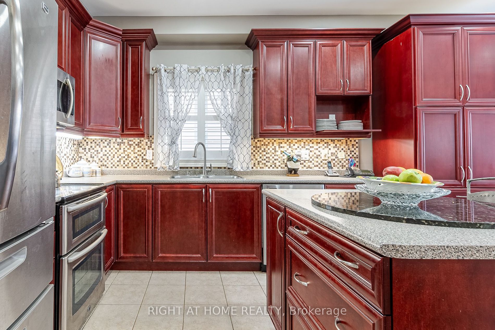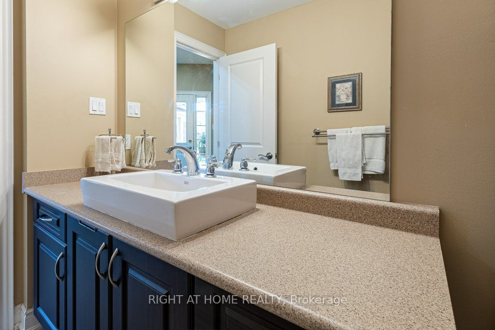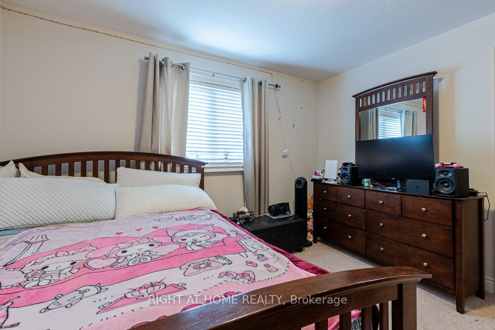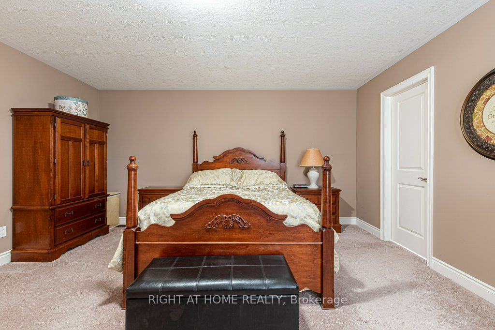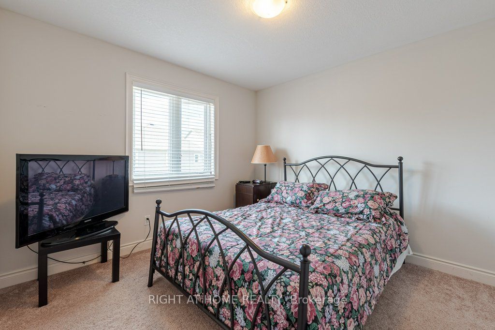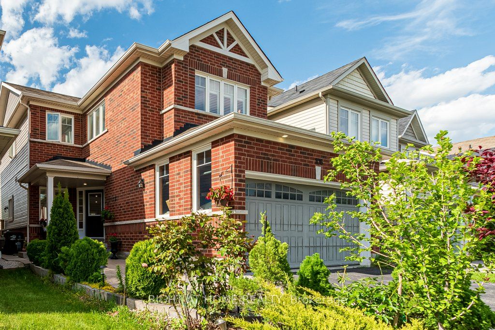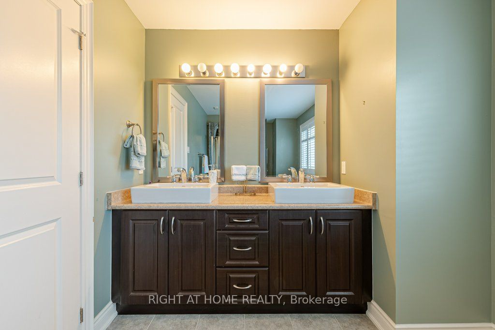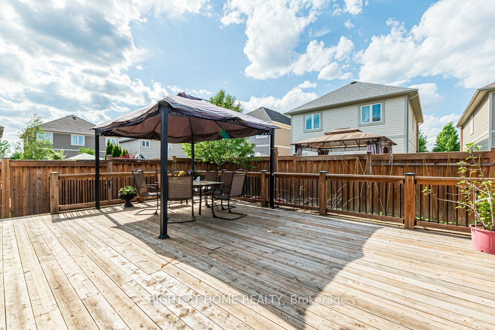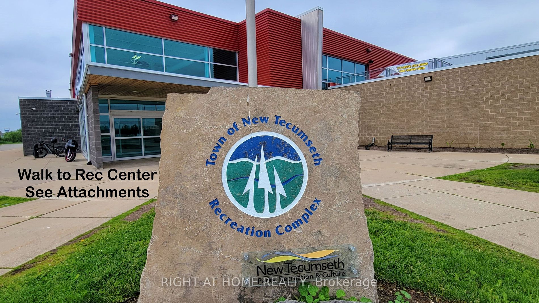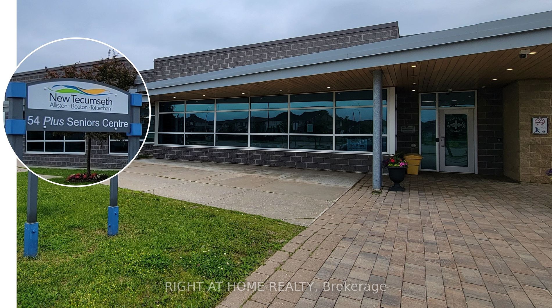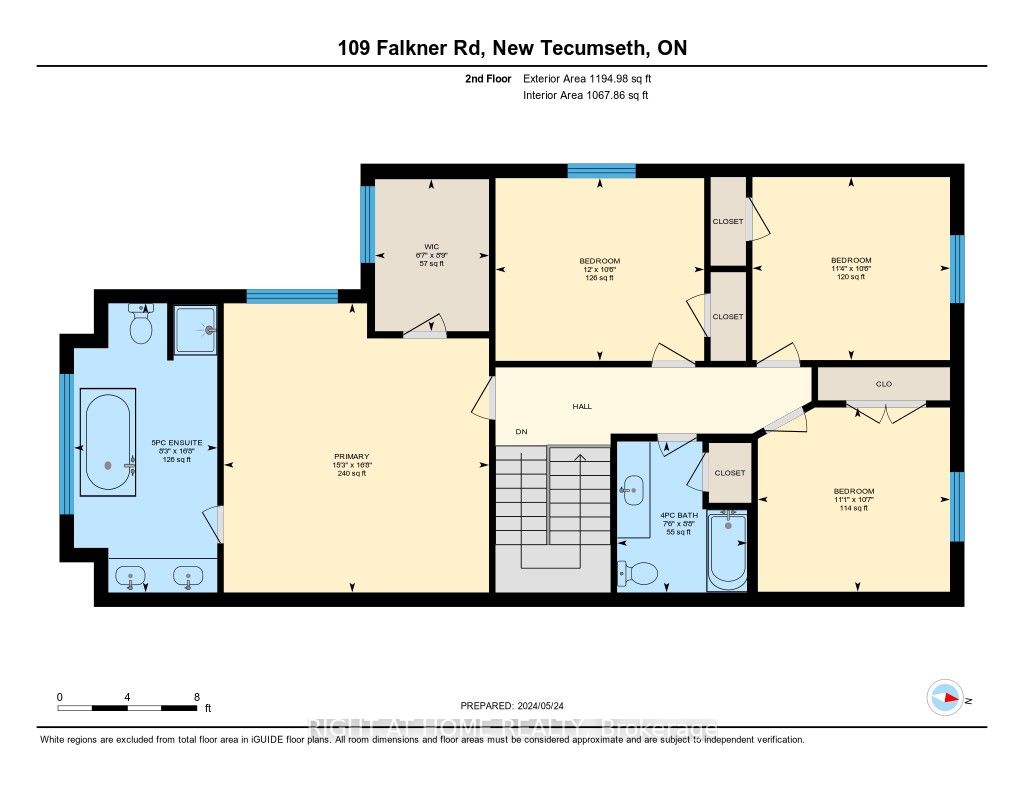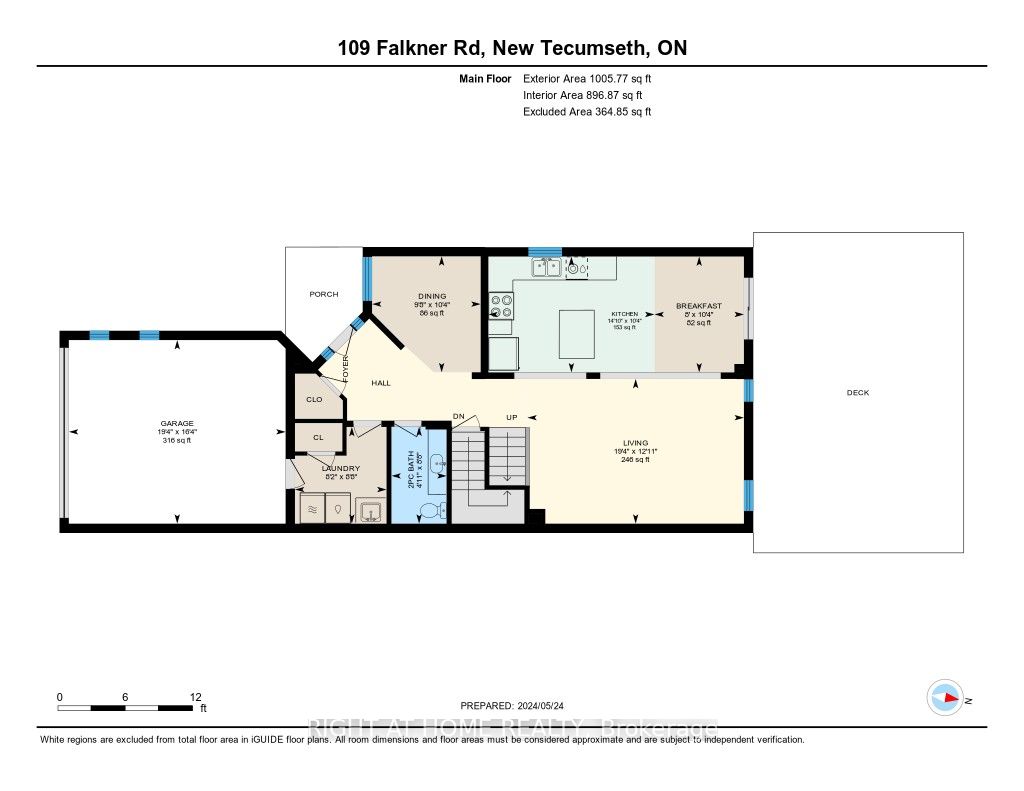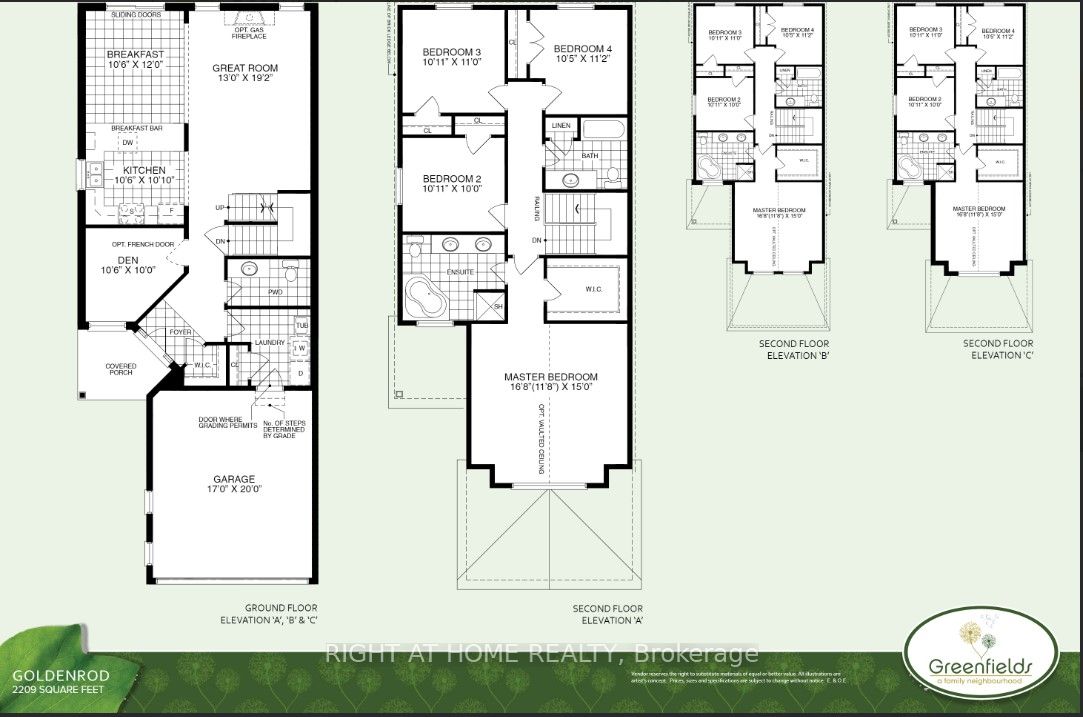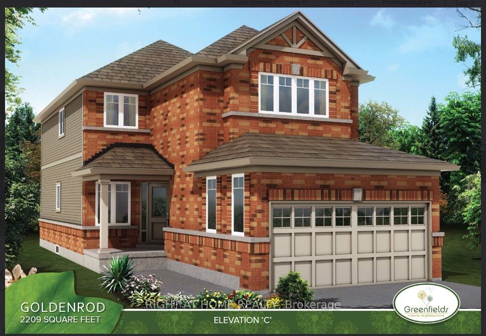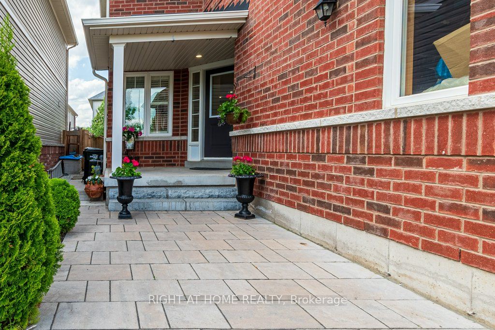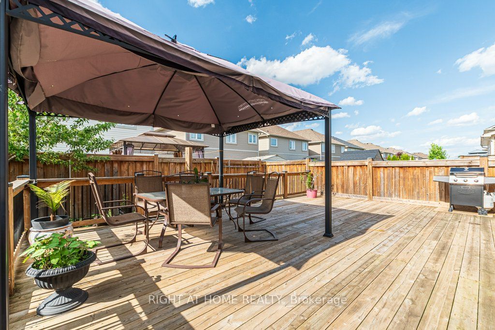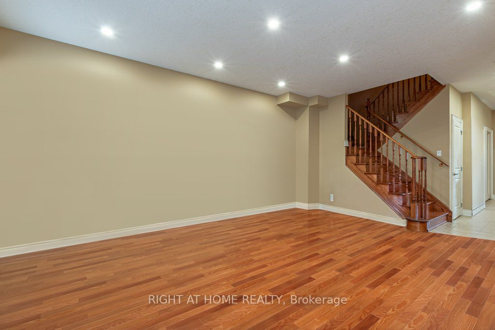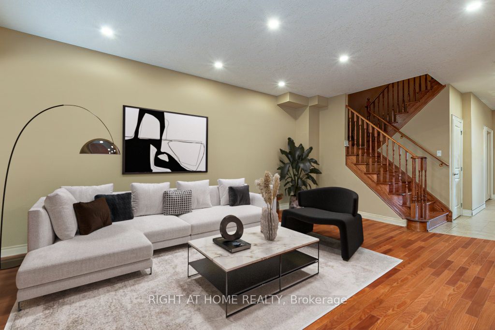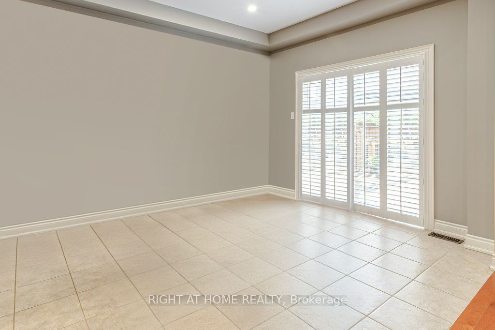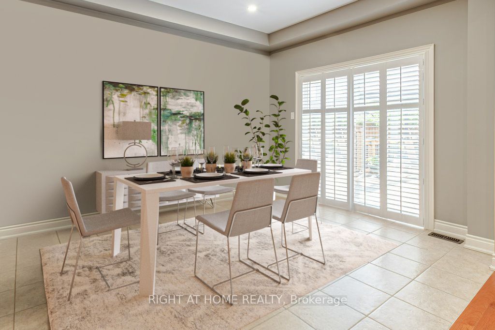106 Falkner Rd
$968,000/ For Sale
Details | 106 Falkner Rd
1 week only: Special 10K offer - Regardless of Purchase Price. This open-concept home has 4 bedrooms, with 2209 sqft and lots of builder upgrades. Built with brick, instead of siding, plus a large porch and interlock walkway. The ground floor features 9ft ceilings, an office sized den, main floor laundry, pot lights already installed, and hardwood floors that lead into an upgraded kitchen. The kitchen includes a separate pantry, extended cabinetry for extra storage, crown molding, and a breakfast island for quick bites. The dining space accommodates a six-person table and overlooks sliding doors that lead to a party-sized deck. Enjoy your summer under the Gazeebo or relax on the spacious front porch which faces a professionally interlocked walkway and landscaped garden. This brick home is close to parks, tennis, basketball courts and a kids playground. Plus the recreation center is only steps away. A great location and excellent curb appeal with no sidewalk and numerous builder upgrades including oak hardwood steps instead of carpet on the stairs. The primary bedroom features a large walk-in closet, a 5-piece ensuite bathroom with a stand-up shower and a jacuzzi tub. Additional features include California Shutters, high-end appliances, upgraded lighting and plenty of space with four bedrooms - perfect for family, guests, an office or a gaming room.
The seller is willing to paint the gaming room with colour of your choice and is willing to leave the Gazeebo. Basement upgrades include 3pc rough-in, cold room added, plus large egress windows for extra light and partially insulated.
Room Details:
| Room | Level | Length (m) | Width (m) | Description 1 | Description 2 | Description 3 |
|---|---|---|---|---|---|---|
| Den | Ground | 3.17 | 2.99 | Large Window | Hardwood Floor | |
| Living | Ground | 5.91 | 3.70 | Combined W/Great Rm | Hardwood Floor | |
| Kitchen | Ground | 4.30 | 3.17 | Breakfast Area | Pantry | Ceramic Floor |
| Dining | Ground | 3.17 | 2.44 | O/Looks Backyard | Sliding Doors | W/O To Deck |
| Prim Bdrm | 2nd | 15.12 | 4.66 | Separate Shower | 5 Pc Ensuite | W/I Closet |
| 2nd Br | 2nd | 3.66 | 3.30 | |||
| 3rd Br | 2nd | 3.50 | 3.30 | |||
| 4th Br | 2nd | 3.26 | 3.38 | |||
| Laundry | Ground | 2.50 | 2.68 | Access To Garage | ||
| Cold/Cant | Bsmt | 2.10 | 2.83 | |||
| Rec | Bsmt | 12.04 | 7.19 |

