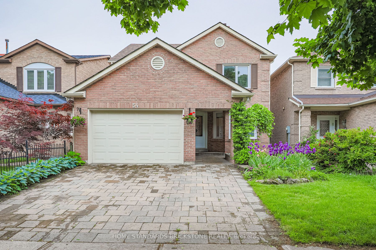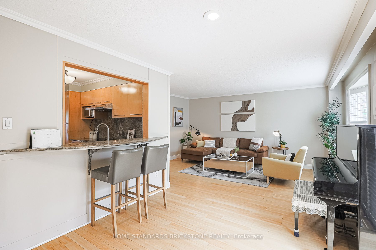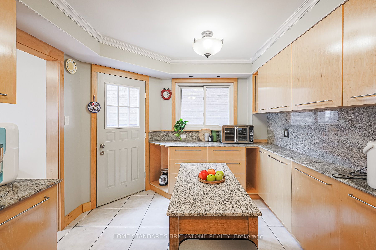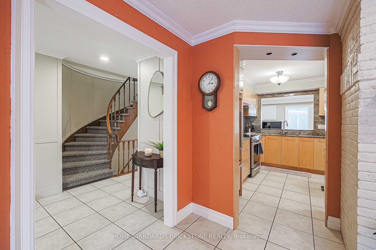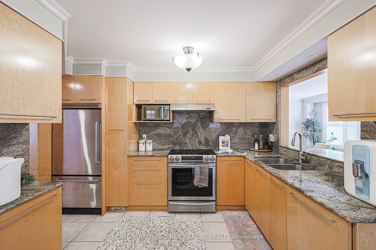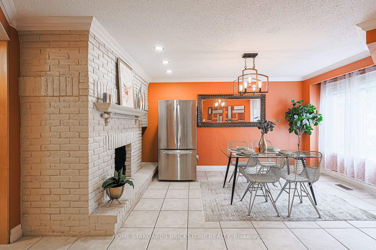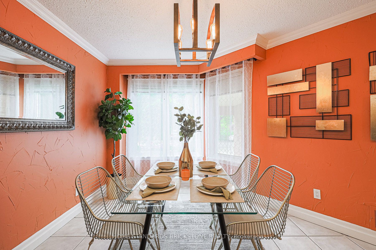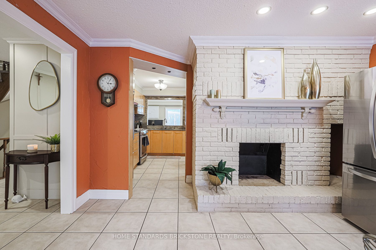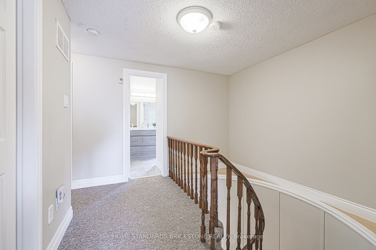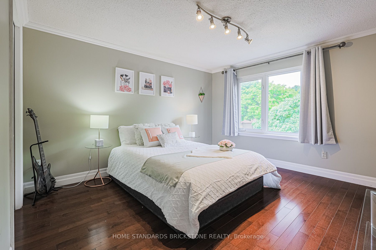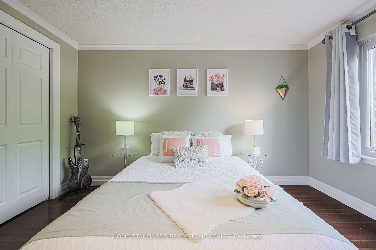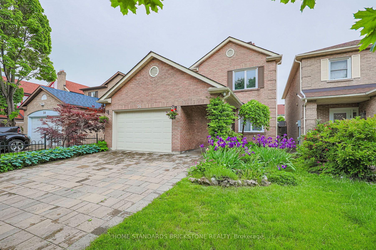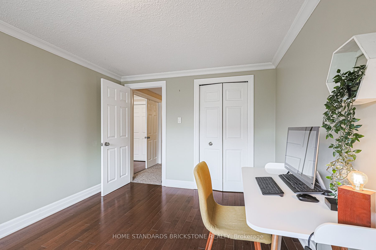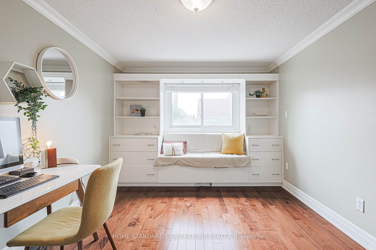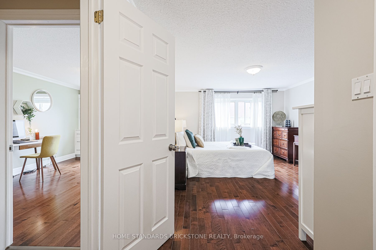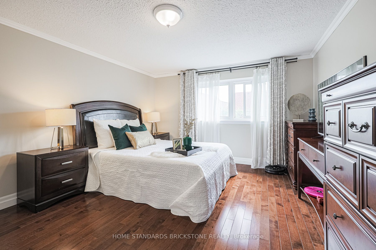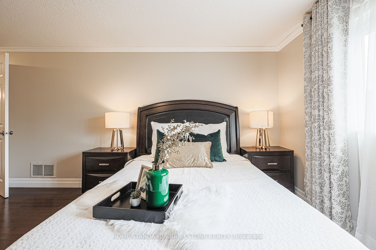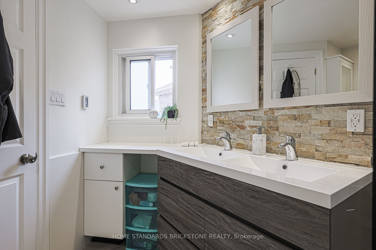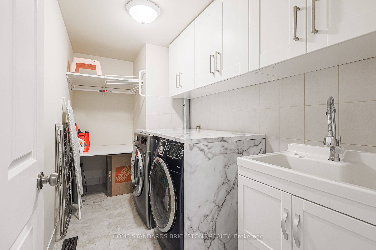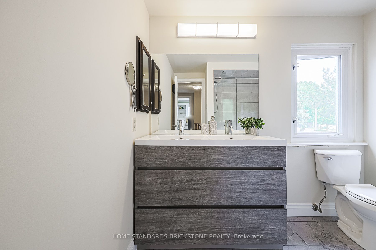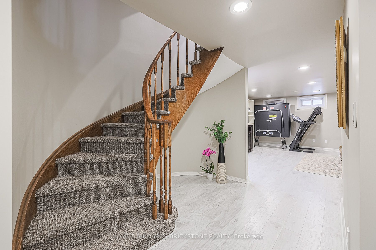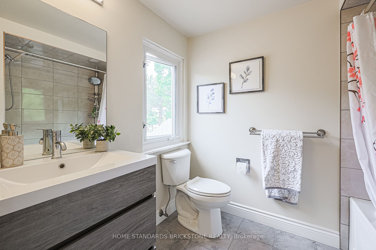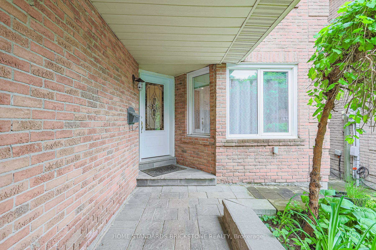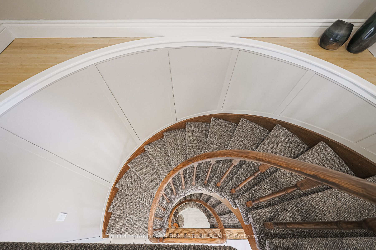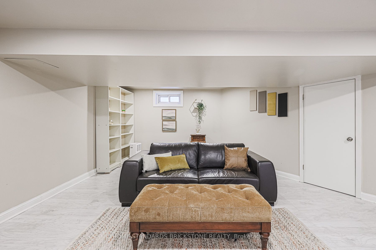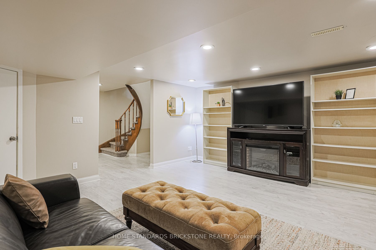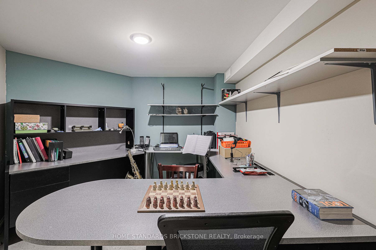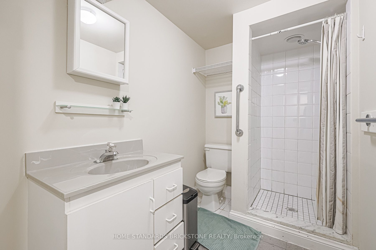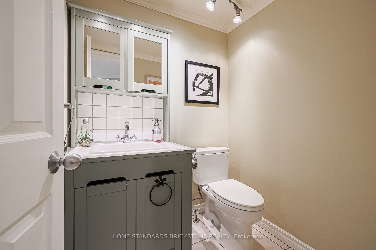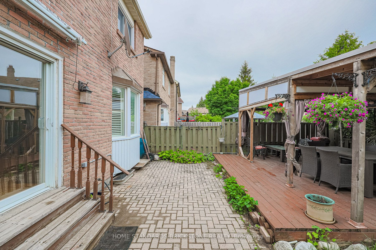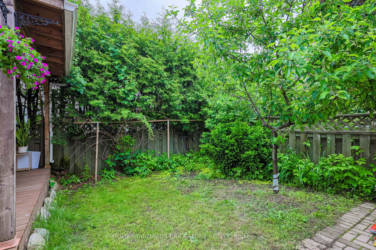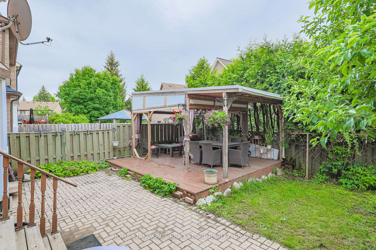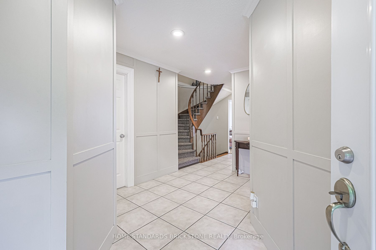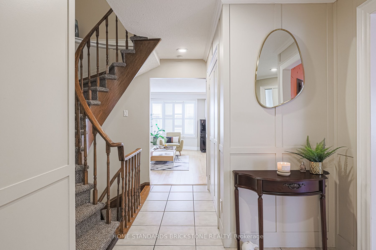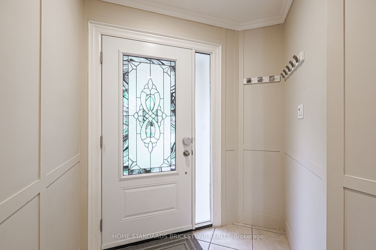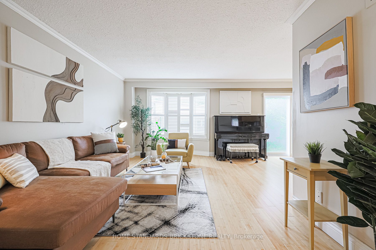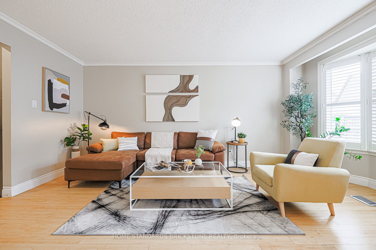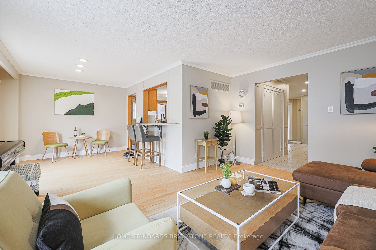54 Peter Andrew Cres W
$1,448,000/ For Sale
Details | 54 Peter Andrew Cres W
This Prime Location (Bathurst/Clark ) Offers Your Family All the Best You Can Dream Of: Quiet Crescent, Family Oriented Neighborhood, Upstairs Three generously sized rooms & Laundry room. Ground floor Family Room Featured Wood Fireplace. Primary Bedroom Features His and Her's Closet & 4pc Ensuite. Interlocked Front Yard & Landscaped Front / Back Yard. Steps to Synagogues, Schools, Garnet A Williams Community Center, Parks, Shopping & Public Steps To Schools, Community Centre, Minutes To Promenade Shopping, Close To Hwy400/407.Roof Nov.2016, Interlock Driveway, Walkway, All Cedar Deck/Gazebo, Fully fenced private backyard. 1 1/2 Car Fully Insulated Garage/Workshop, Ceiling insulation replaced in 2017, Central Vac : Rough-in, New Furnace 2023.
S/S Appliances: Fridge, Stove, Miele Dishwasher, Maple Cabinets, Granite Countertops And Backsplash, Crown Molding, 2nd Floor Laundry Room With Large Capacity Washer/Dryer , Primary room bath 4pc Ensuite With Heated Floors,
Room Details:
| Room | Level | Length (m) | Width (m) | Description 1 | Description 2 | Description 3 |
|---|---|---|---|---|---|---|
| Kitchen | Ground | 4.74 | 2.99 | Granite Counter | Ceramic Floor | W/O To Yard |
| Dining | Ground | 3.53 | 3.20 | Combined W/Living | Hardwood Floor | W/O To Yard |
| Living | Ground | 4.92 | 3.34 | Combined W/Dining | Hardwood Floor | Bay Window |
| Family | Ground | 4.45 | 3.64 | Fireplace | Ceramic Floor | |
| Prim Bdrm | 2nd | 4.56 | 3.64 | His/Hers Closets | Hardwood Floor | 4 Pc Ensuite |
| 2nd Br | 2nd | 4.49 | 3.71 | Double Closet | Hardwood Floor | |
| 3rd Br | 2nd | 4.24 | 3.04 | Closet | Hardwood Floor | B/I Shelves |
| Laundry | 2nd | 3.40 | 1.70 | |||
| Rec | Bsmt | 6.75 | 4.86 | Laminate | ||
| Office | Bsmt | 3.64 | 2.13 | |||
| Den | Bsmt | 3.90 | 3.00 |
