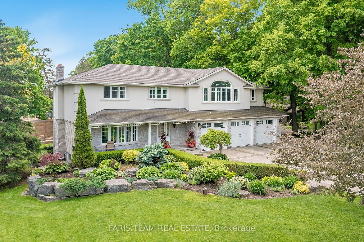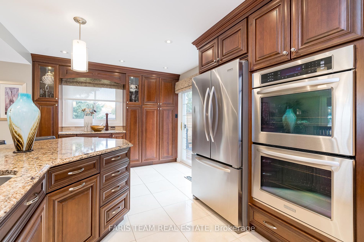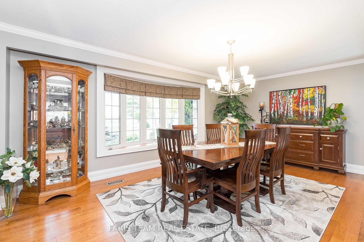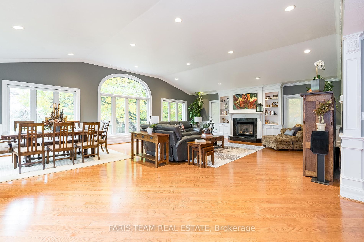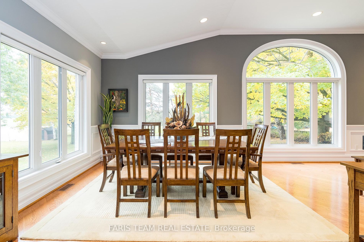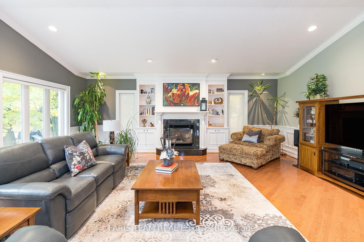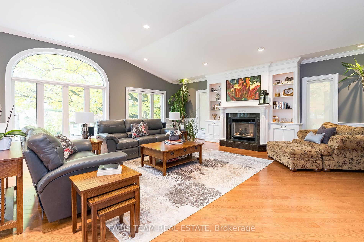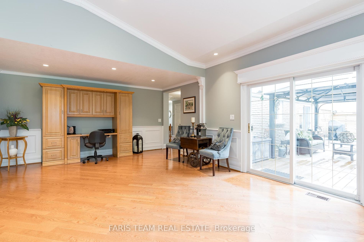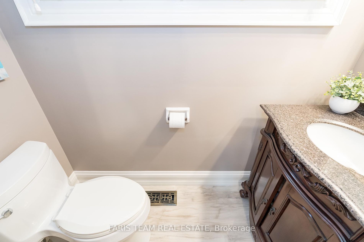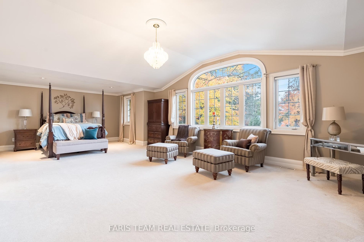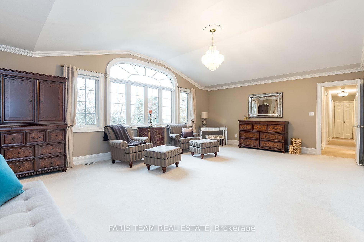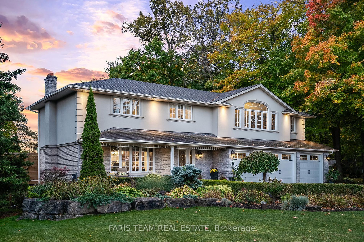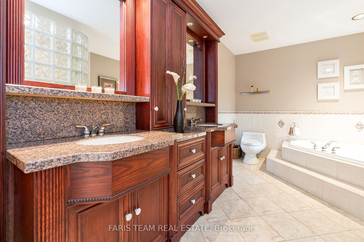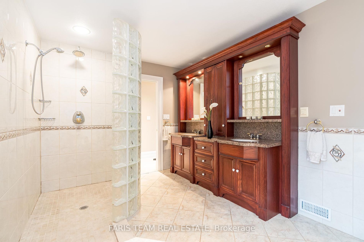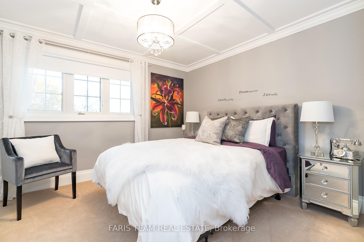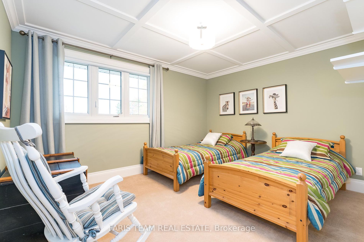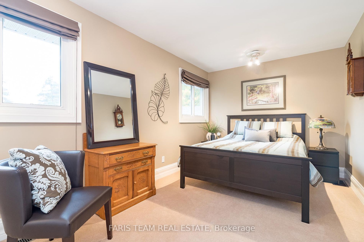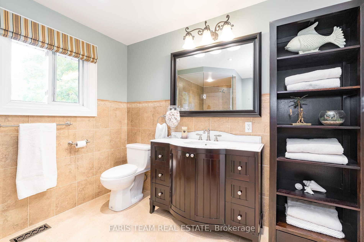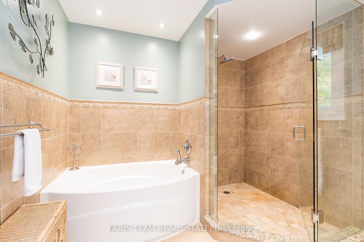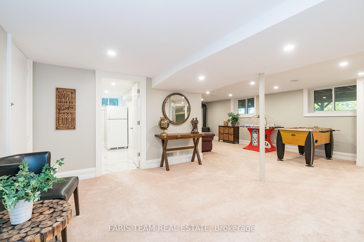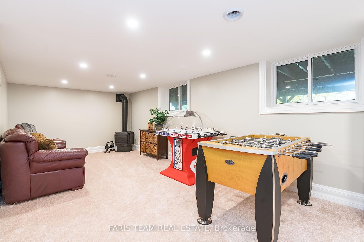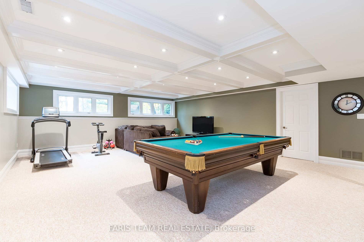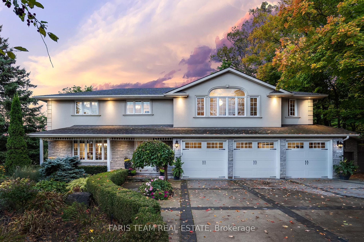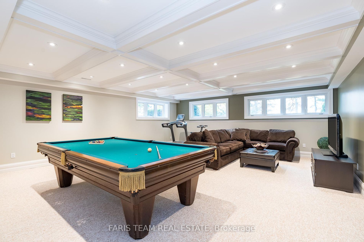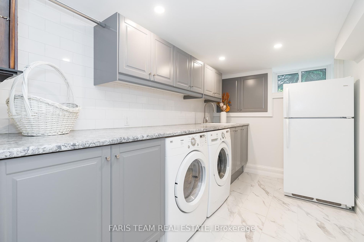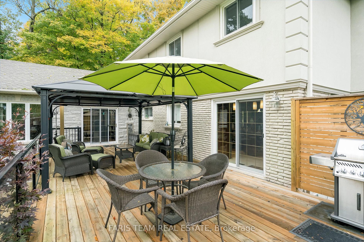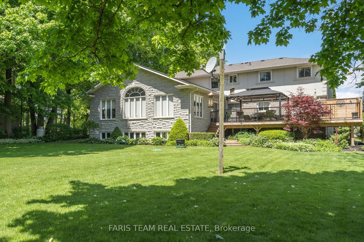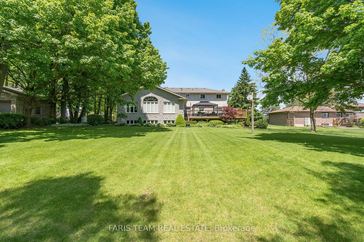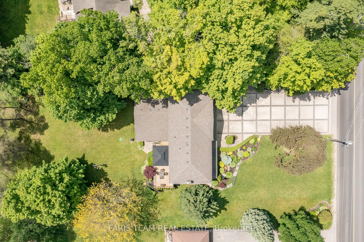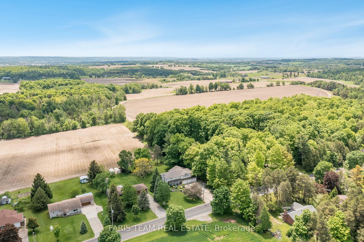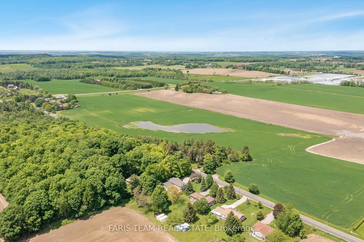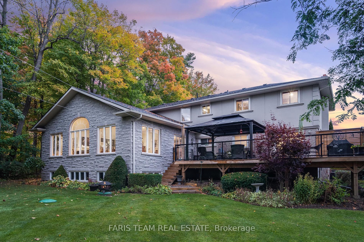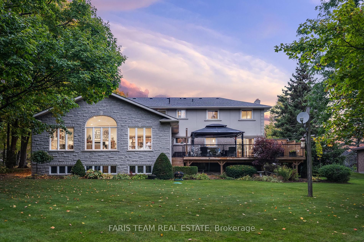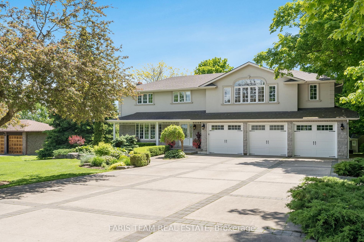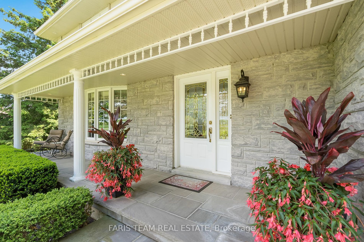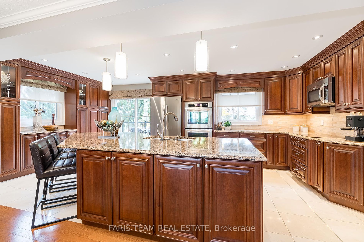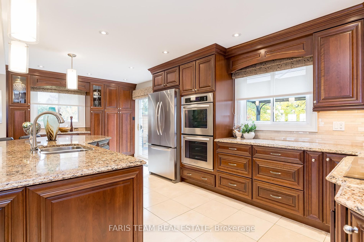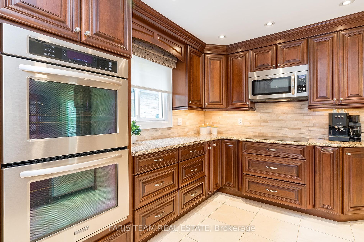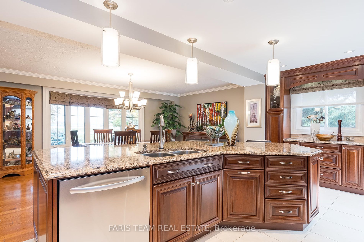2349 11 Line
$1,699,000/ For Sale
Details | 2349 11 Line
Top 5 Reasons You Will Love This Home: 1) Outstanding two-storey resting on a spacious lot offering stunning year-round views of rolling hills and peaceful countryside 2) Tastefully finished and exuding quality at every turn, this home highlights a custom kitchen with ample storage and counterspace and KitchenAid appliances, as well as a large addition presenting the perfect space for evening relaxation or entertaining space for friends and family, alongside the added benefit of having a brand new oil furnace for added peace of mind 3) Enjoy a dream primary bedroom complete with a vaulted ceiling and complemented by a large ensuite and dressing room 4) Beautiful exterior boasting a stone and stucco finish, a triple-car garage alongside a spacious driveway with enough space for 15 vehicles, exterior pot lighting, a covered front porch, and lush perennial gardens with in-ground irrigation 5) Ideally located less than 5-minutes to Bradford and offering easy access to Highways 400, 404, and the GO train station, perfect for a commuter. 5,064 fin.sq.ft. Age 52. Visit our website for more detailed information.
Room Details:
| Room | Level | Length (m) | Width (m) | Description 1 | Description 2 | Description 3 |
|---|---|---|---|---|---|---|
| Kitchen | Main | 6.45 | 3.56 | Breakfast Bar | Marble Floor | Pantry |
| Dining | Main | 5.79 | 3.56 | Crown Moulding | Hardwood Floor | Window |
| Family | Main | 9.88 | 9.56 | Vaulted Ceiling | Hardwood Floor | Gas Fireplace |
| Mudroom | Main | 5.07 | 1.59 | Large Closet | Ceramic Floor | Access To Garage |
| Prim Bdrm | 2nd | 9.11 | 6.52 | W/I Closet | 5 Pc Ensuite | Vaulted Ceiling |
| Br | 2nd | 4.70 | 2.76 | Window | Double Closet | Coffered Ceiling |
| Br | 2nd | 3.91 | 3.26 | Window | Closet | Coffered Ceiling |
| Br | 2nd | 3.69 | 3.28 | Window | Closet | Coffered Ceiling |
| Rec | Bsmt | 9.11 | 6.22 | Large Window | ||
| Games | Bsmt | 8.91 | 6.92 | Large Window | Gas Fireplace | Pot Lights |
| Br | Bsmt | 6.03 | 3.21 | Large Window | Pot Lights | Closet |
| Laundry | Bsmt | 3.55 | 2.21 | Crown Moulding | Ceramic Floor | Window |
